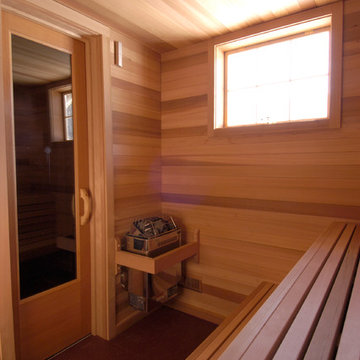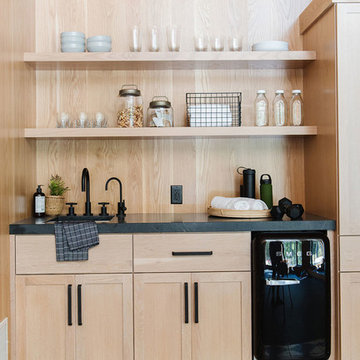1.080 Foto di ampie e piccole palestre in casa
Filtra anche per:
Budget
Ordina per:Popolari oggi
41 - 60 di 1.080 foto
1 di 3
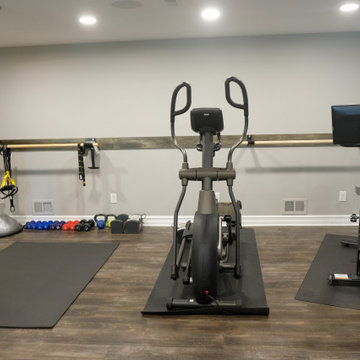
Foto di una piccola palestra multiuso moderna con pareti grigie, parquet scuro e pavimento marrone

Spacecrafting
Ispirazione per una piccola sala pesi contemporanea con pareti grigie, pavimento in cemento e pavimento grigio
Ispirazione per una piccola sala pesi contemporanea con pareti grigie, pavimento in cemento e pavimento grigio
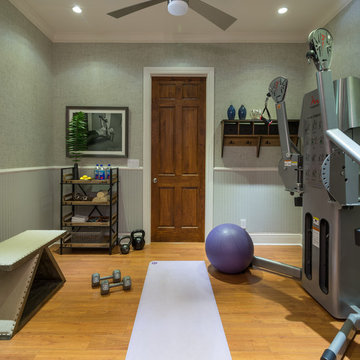
The home gym was transformed with grass cloth wall covering and industrial style storage furniture making the small space more functional and inviting.

This extensive home renovation in McLean, VA featured a multi-room transformation. The kitchen, family room and living room were remodeled into an open concept space with beautiful hardwood floors throughout and recessed lighting to enhance the natural light reaching the home. With an emphasis on incorporating reclaimed products into their remodel, these MOSS customers were able to add rustic touches to their home. The home also included a basement remodel, multiple bedroom and bathroom remodels, as well as space for a laundry room, home gym and office.
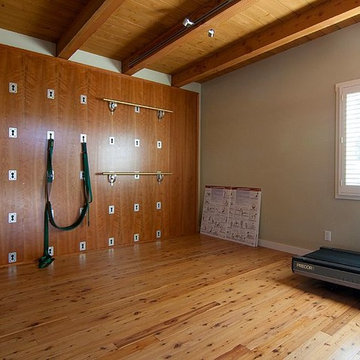
This beautiful new yoga studio was custom built in our clients back yard. It houses a complete yoga studio, as well as a new powder room. Custom wood flooring was installed as well as the latest technology yoga wall.
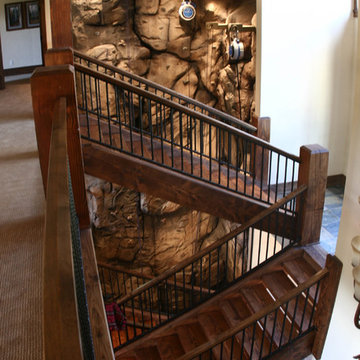
Eldorado Climbing Walls
Idee per un'ampia parete da arrampicata rustica con pareti beige
Idee per un'ampia parete da arrampicata rustica con pareti beige
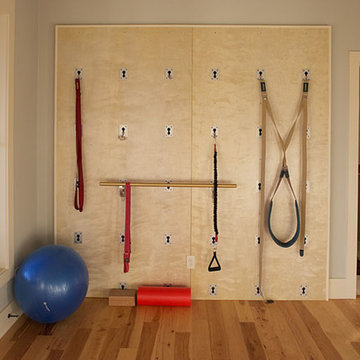
G. Russ Photography
Idee per un piccolo studio yoga bohémian con pareti grigie e parquet chiaro
Idee per un piccolo studio yoga bohémian con pareti grigie e parquet chiaro
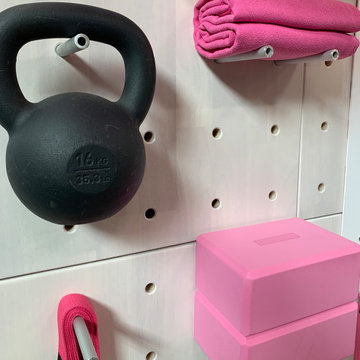
The myWall system is the perfect fit for anyone working out from home. The system provides a fully customizable workout area with limited space requirements. The myWall panels are perfect for Yoga and Barre enthusiasts.
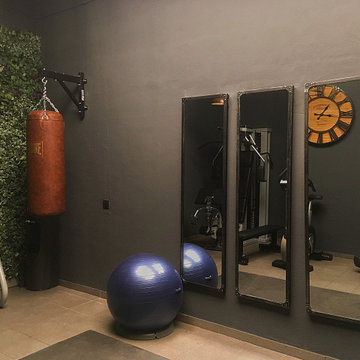
Conversión de un sótano dedicado a almacén a gimnasio professional de estilo industrial, mucho más agradable y chic. Trabajamos con un presupuesto reducido para intentar con lo mínimo hacer el máximo impacto. Para aumentar el nivel de luminosidad, necesario al pintar las paredes tan oscuras, optamos por colocar justo debajo del falso lucernario un gran tramo de espejos para reflejar al máximo la luz.
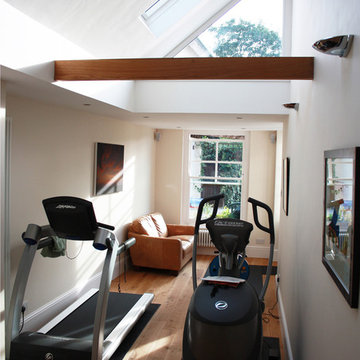
Joaquin Gindre of Keeps Architect. Completed gym with access to the rear garden. Natural light floods through the rooms due to the vaulted ceiling and high-level glazing.

This condo was designed for a great client: a young professional male with modern and unfussy sensibilities. The goal was to create a space that represented this by using clean lines and blending natural and industrial tones and materials. Great care was taken to be sure that interest was created through a balance of high contrast and simplicity. And, of course, the entire design is meant to support and not distract from the incredible views.
Photos by: Chipper Hatter

Friends and neighbors of an owner of Four Elements asked for help in redesigning certain elements of the interior of their newer home on the main floor and basement to better reflect their tastes and wants (contemporary on the main floor with a more cozy rustic feel in the basement). They wanted to update the look of their living room, hallway desk area, and stairway to the basement. They also wanted to create a 'Game of Thrones' themed media room, update the look of their entire basement living area, add a scotch bar/seating nook, and create a new gym with a glass wall. New fireplace areas were created upstairs and downstairs with new bulkheads, new tile & brick facades, along with custom cabinets. A beautiful stained shiplap ceiling was added to the living room. Custom wall paneling was installed to areas on the main floor, stairway, and basement. Wood beams and posts were milled & installed downstairs, and a custom castle-styled barn door was created for the entry into the new medieval styled media room. A gym was built with a glass wall facing the basement living area. Floating shelves with accent lighting were installed throughout - check out the scotch tasting nook! The entire home was also repainted with modern but warm colors. This project turned out beautiful!
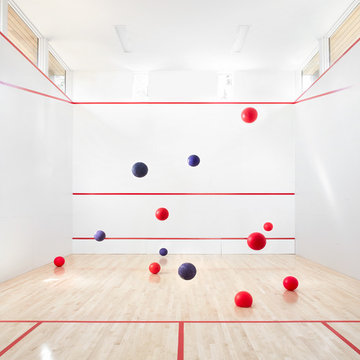
Photo: Lisa Petrole
Esempio di un ampio campo sportivo coperto contemporaneo con pareti bianche, pavimento in laminato e pavimento marrone
Esempio di un ampio campo sportivo coperto contemporaneo con pareti bianche, pavimento in laminato e pavimento marrone
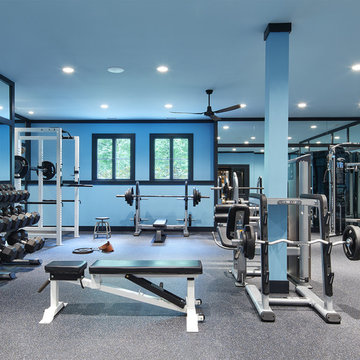
Builder: John Kraemer & Sons | Architect: Murphy & Co . Design | Interiors: Twist Interior Design | Landscaping: TOPO | Photographer: Corey Gaffer
Idee per un'ampia sala pesi classica con pareti blu e pavimento grigio
Idee per un'ampia sala pesi classica con pareti blu e pavimento grigio
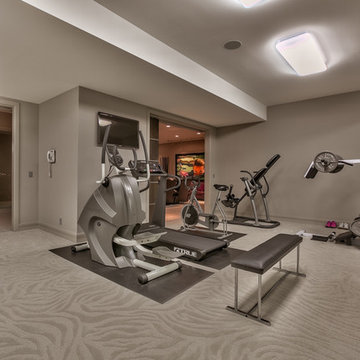
Home Built by Arjay Builders Inc.
Photo by Amoura Productions
Idee per un'ampia palestra in casa design
Idee per un'ampia palestra in casa design

Chuck Choi Architectural Photography
Idee per un ampio campo sportivo coperto design con pareti beige e parquet chiaro
Idee per un ampio campo sportivo coperto design con pareti beige e parquet chiaro
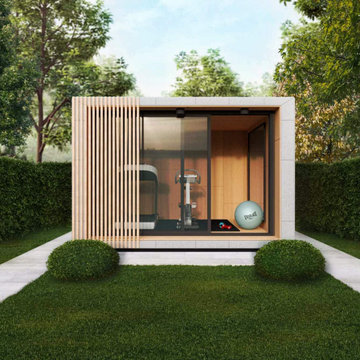
This 12 sq.m. modular building with modern design is the perfect annex to your home:
*Perfectly fits in a small backyard.
*Easy for installation.
*Multifunctional usage: fitness room, home office, kinder playground or guests house.
*Made by wooden and natural materials, which bring you close to nature feeling.
*Perfect dimensions allow you to arrange furnitures in comfortable way for use: 3000mm:4100mm:2500mm
*It comes with electrical installation.
*Low cost price: 6500 USD/5900EUR excl.VAT and delivery costs.

Ispirazione per un'ampia palestra multiuso design con pareti bianche, parquet chiaro e pavimento beige
1.080 Foto di ampie e piccole palestre in casa
3
