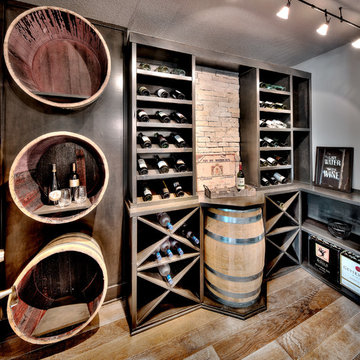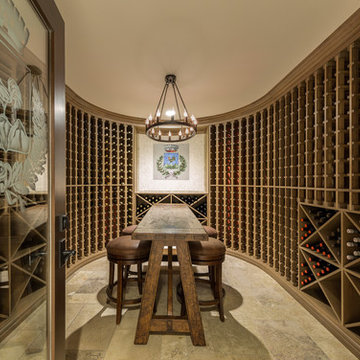1.016 Foto di ampie cantine
Filtra anche per:
Budget
Ordina per:Popolari oggi
61 - 80 di 1.016 foto
1 di 2
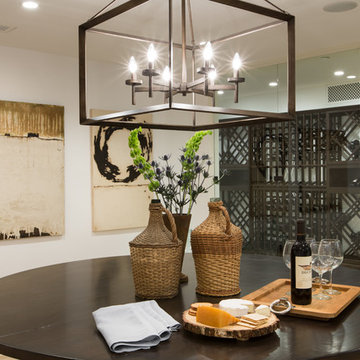
Photo Credit: Rod Foster
Idee per un'ampia cantina chic con pavimento in travertino, portabottiglie a vista e pavimento beige
Idee per un'ampia cantina chic con pavimento in travertino, portabottiglie a vista e pavimento beige
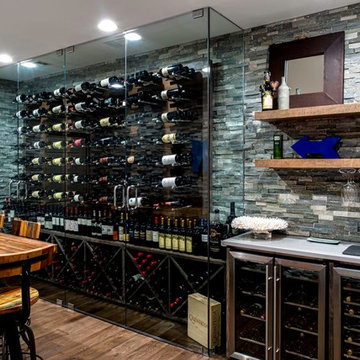
Esempio di un'ampia cantina contemporanea con pavimento in legno massello medio, rastrelliere portabottiglie e pavimento marrone
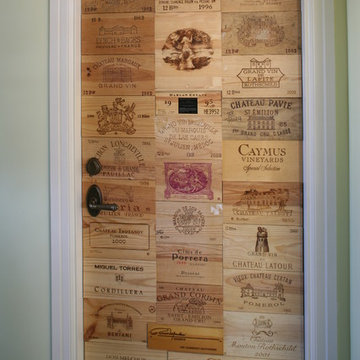
We started with a solid insulated door and applied the end caps from actual cases of wine to create this wine cellar entry door.
Foto di un'ampia cantina bohémian con portabottiglie a scomparti romboidali
Foto di un'ampia cantina bohémian con portabottiglie a scomparti romboidali

The owners requested a Private Resort that catered to their love for entertaining friends and family, a place where 2 people would feel just as comfortable as 42. Located on the western edge of a Wisconsin lake, the site provides a range of natural ecosystems from forest to prairie to water, allowing the building to have a more complex relationship with the lake - not merely creating large unencumbered views in that direction. The gently sloping site to the lake is atypical in many ways to most lakeside lots - as its main trajectory is not directly to the lake views - allowing for focus to be pushed in other directions such as a courtyard and into a nearby forest.
The biggest challenge was accommodating the large scale gathering spaces, while not overwhelming the natural setting with a single massive structure. Our solution was found in breaking down the scale of the project into digestible pieces and organizing them in a Camp-like collection of elements:
- Main Lodge: Providing the proper entry to the Camp and a Mess Hall
- Bunk House: A communal sleeping area and social space.
- Party Barn: An entertainment facility that opens directly on to a swimming pool & outdoor room.
- Guest Cottages: A series of smaller guest quarters.
- Private Quarters: The owners private space that directly links to the Main Lodge.
These elements are joined by a series green roof connectors, that merge with the landscape and allow the out buildings to retain their own identity. This Camp feel was further magnified through the materiality - specifically the use of Doug Fir, creating a modern Northwoods setting that is warm and inviting. The use of local limestone and poured concrete walls ground the buildings to the sloping site and serve as a cradle for the wood volumes that rest gently on them. The connections between these materials provided an opportunity to add a delicate reading to the spaces and re-enforce the camp aesthetic.
The oscillation between large communal spaces and private, intimate zones is explored on the interior and in the outdoor rooms. From the large courtyard to the private balcony - accommodating a variety of opportunities to engage the landscape was at the heart of the concept.
Overview
Chenequa, WI
Size
Total Finished Area: 9,543 sf
Completion Date
May 2013
Services
Architecture, Landscape Architecture, Interior Design
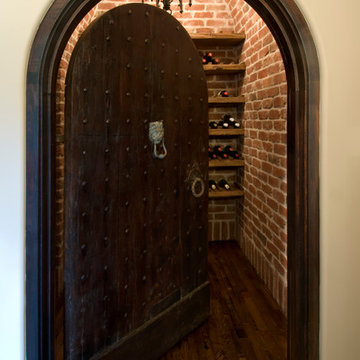
View into wine room.
Foto di un'ampia cantina tradizionale con parquet scuro e portabottiglie a vista
Foto di un'ampia cantina tradizionale con parquet scuro e portabottiglie a vista
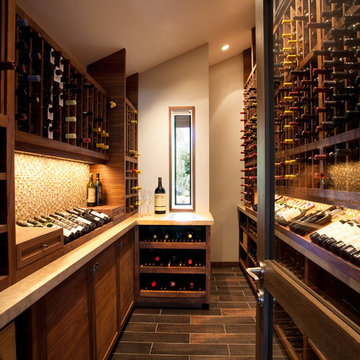
Jed Hirsch, General Building Contractor, Inc., specializes in building, remodeling, accenting and perfecting fine homes for an array of clientele that demand only the finest in craftsmanship, materials and service. We specialize in the Santa Barbara community and are proud that our stellar reputation drives our business growth.
Dana Miller
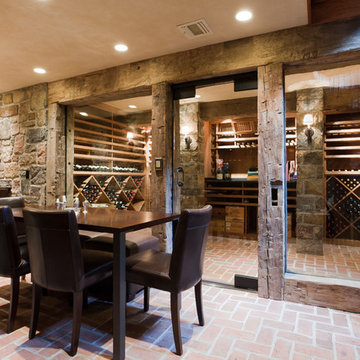
This custom wine cellar entry door features solid glass with top and bottom pivot hinges and matching solid glass windows.
Esempio di un'ampia cantina rustica con portabottiglie a scomparti romboidali, pavimento in mattoni e pavimento rosso
Esempio di un'ampia cantina rustica con portabottiglie a scomparti romboidali, pavimento in mattoni e pavimento rosso
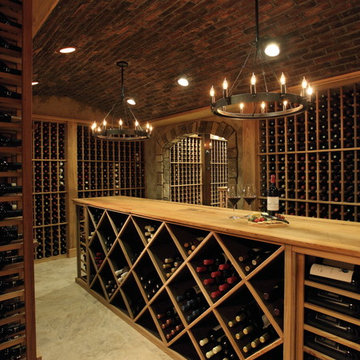
VIEW: From the entry, looking towards the back cellar.
This basement remodel included a complete demo of 75% of the already finished basement. An outdated, full-size kitchen was removed and in place a 7,000 bottle+ wine cellar, bar with full-service function (including refrigerator, dw, cooktop, ovens, and 2 warming drawers), 2 dining rooms, updated bathroom and family area with all new furniture and accessories!
Photography by Chris Little
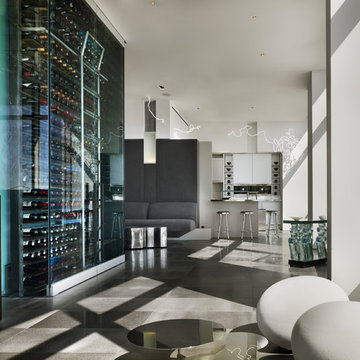
The Clients contacted Cecil Baker + Partners to reconfigure and remodel the top floor of a prominent Philadelphia high-rise into an urban pied-a-terre. The forty-five story apartment building, overlooking Washington Square Park and its surrounding neighborhoods, provided a modern shell for this truly contemporary renovation. Originally configured as three penthouse units, the 8,700 sf interior, as well as 2,500 square feet of terrace space, was to become a single residence with sweeping views of the city in all directions.
The Client’s mission was to create a city home for collecting and displaying contemporary glass crafts. Their stated desire was to cast an urban home that was, in itself, a gallery. While they enjoy a very vital family life, this home was targeted to their urban activities - entertainment being a central element.
The living areas are designed to be open and to flow into each other, with pockets of secondary functions. At large social events, guests feel free to access all areas of the penthouse, including the master bedroom suite. A main gallery was created in order to house unique, travelling art shows.
Stemming from their desire to entertain, the penthouse was built around the need for elaborate food preparation. Cooking would be visible from several entertainment areas with a “show” kitchen, provided for their renowned chef. Secondary preparation and cleaning facilities were tucked away.
The architects crafted a distinctive residence that is framed around the gallery experience, while also incorporating softer residential moments. Cecil Baker + Partners embraced every element of the new penthouse design beyond those normally associated with an architect’s sphere, from all material selections, furniture selections, furniture design, and art placement.
Barry Halkin and Todd Mason Photography
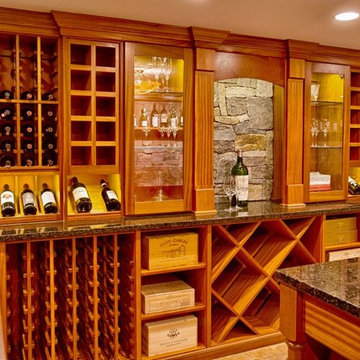
Idee per un'ampia cantina stile rurale con portabottiglie a scomparti romboidali
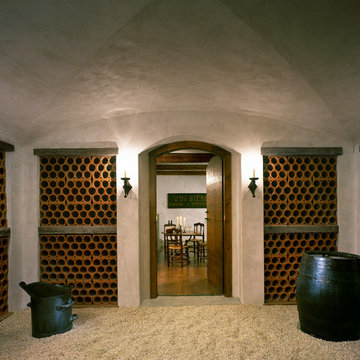
The groin-vaulted ceiling and gravel floor recall ancient French wine cellars.
Robert Benson Photography
Foto di un'ampia cantina country con rastrelliere portabottiglie
Foto di un'ampia cantina country con rastrelliere portabottiglie
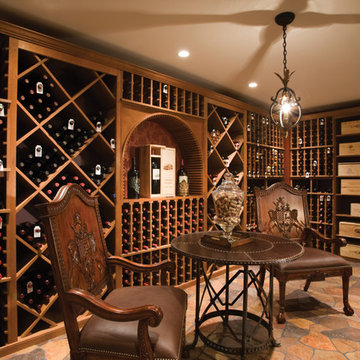
Custom designed wine cellar with Tasting room
Ispirazione per un'ampia cantina chic con pavimento in pietra calcarea e rastrelliere portabottiglie
Ispirazione per un'ampia cantina chic con pavimento in pietra calcarea e rastrelliere portabottiglie
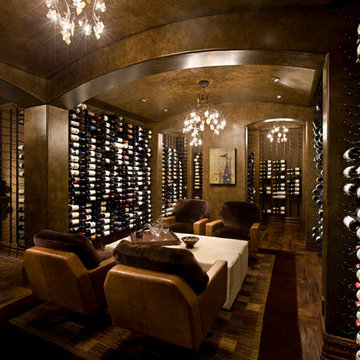
Esempio di un'ampia cantina rustica con pavimento in legno massello medio, portabottiglie a vista e pavimento marrone
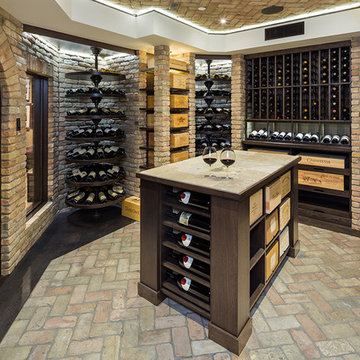
Karl Neumann Photography
Foto di un'ampia cantina rustica con pavimento in mattoni, portabottiglie a vista e pavimento multicolore
Foto di un'ampia cantina rustica con pavimento in mattoni, portabottiglie a vista e pavimento multicolore
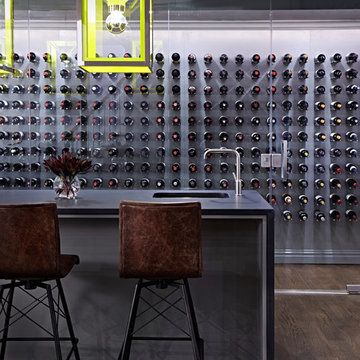
Interior Design, Interior Architecture, Construction Administration, Custom Millwork & Furniture Design by Chango & Co.
Photography by Jacob Snavely
Idee per un'ampia cantina minimalista con parquet scuro e portabottiglie a vista
Idee per un'ampia cantina minimalista con parquet scuro e portabottiglie a vista
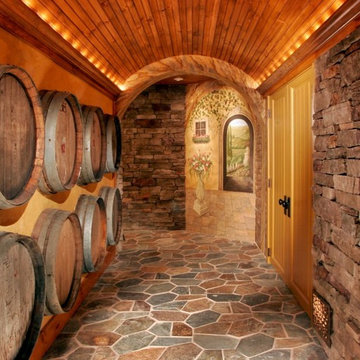
A unique barrel-vaulted ceiling is illuminated by low-voltage accent lighting, concealed by tailored molding. Imported wine casks were cleverly re-purposed as part of a decorative wall display
Photos by Scott Bergmann Photography.
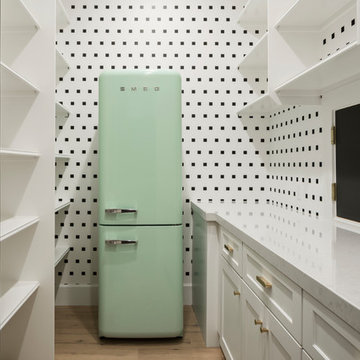
High Res Media
Idee per un'ampia cantina chic con parquet chiaro, rastrelliere portabottiglie e pavimento beige
Idee per un'ampia cantina chic con parquet chiaro, rastrelliere portabottiglie e pavimento beige
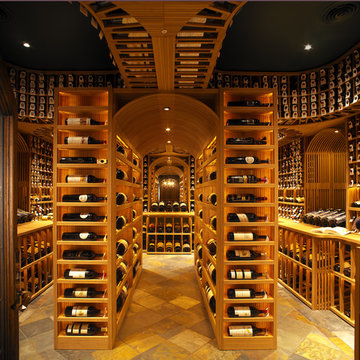
Our client's collection was extensive to say the least, so they wanted a wine cellar that would accommodate it with room to grow! The wine cellar sits at the bottom of the spiral staircase.
Interior Design: Megan at M Design and Interiors
1.016 Foto di ampie cantine
4
