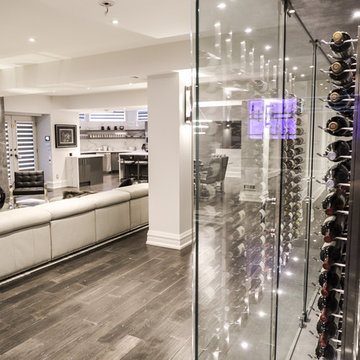34 Foto di ampie cantine beige
Filtra anche per:
Budget
Ordina per:Popolari oggi
1 - 20 di 34 foto
1 di 3
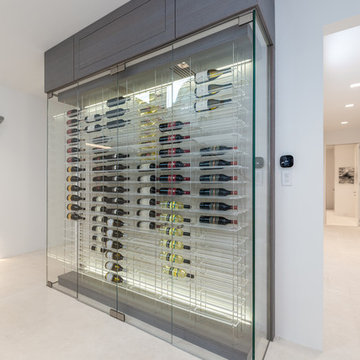
Ispirazione per un'ampia cantina minimal con parquet chiaro, portabottiglie a vista e pavimento beige
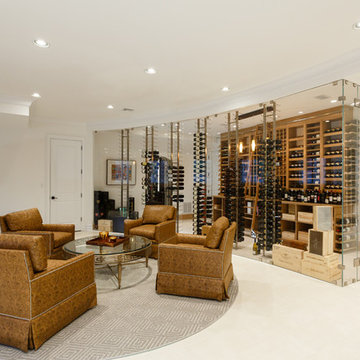
Glass radius cellar with seamless glass and ducted cooling system. This is one of two cellars..front wine room is moder design with metal wine racks and white oak wooden racks, Library ladder,custom wrought iron gates and tuscan black walnut wine racks in back room
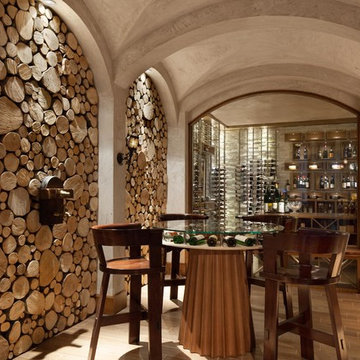
Photo Credit - Lori Hamilton
Idee per un'ampia cantina mediterranea con rastrelliere portabottiglie e parquet chiaro
Idee per un'ampia cantina mediterranea con rastrelliere portabottiglie e parquet chiaro
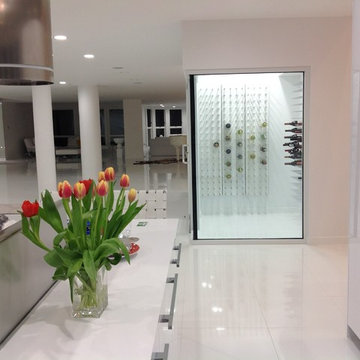
STACT wine room at the newly remodeled Glass House. (42 panels, Pure White) http://www.stact.co/luxurywinestorage
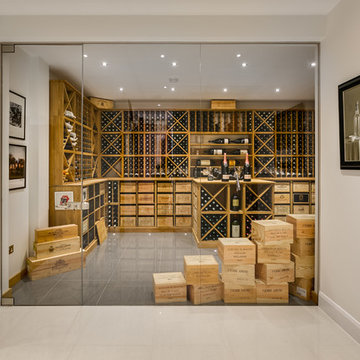
Large wine room for a private home in Wimbledon, South West London UK. The room is filled with a combination of individual bottle racking, display racks, storage cubes, work surfaces and slide out shelves for case racks, all of which are made from solid oak. The wine cellar in total can store over 2500 bottles.
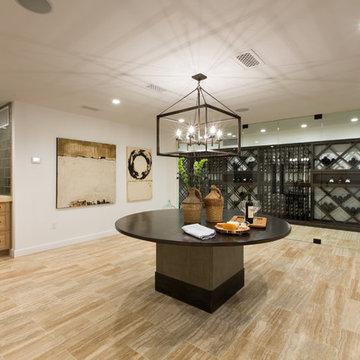
This subterranean space is truly a wine cellar. The glass backsplash really juxtaposes the rustic vibe. Photos by: Rod Foster
Foto di un'ampia cantina classica con pavimento in pietra calcarea e rastrelliere portabottiglie
Foto di un'ampia cantina classica con pavimento in pietra calcarea e rastrelliere portabottiglie
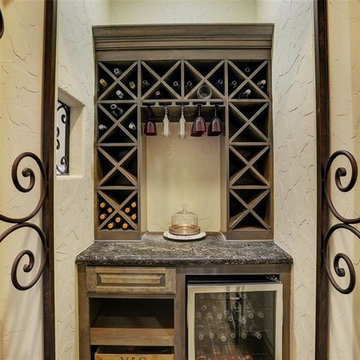
Custom Home Design by Purser Architectural. Beautifully built by Sprouse House Custom Homes.
Idee per un'ampia cantina chic con pavimento con piastrelle in ceramica, rastrelliere portabottiglie e pavimento beige
Idee per un'ampia cantina chic con pavimento con piastrelle in ceramica, rastrelliere portabottiglie e pavimento beige
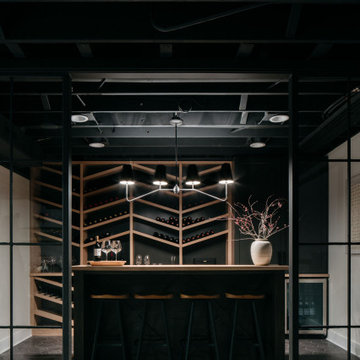
Moody and striking, this is one of the coolest wine racks & custom bars we’ve created to date!?
Save this post for future bar inspo!
Foto di un'ampia cantina minimalista con portabottiglie a vista e pavimento grigio
Foto di un'ampia cantina minimalista con portabottiglie a vista e pavimento grigio
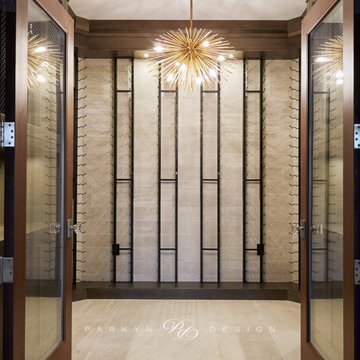
A large glass door wine cellar, with a unique pendant lighting, perfect for showcase.
Ispirazione per un'ampia cantina chic con pavimento in gres porcellanato, rastrelliere portabottiglie e pavimento beige
Ispirazione per un'ampia cantina chic con pavimento in gres porcellanato, rastrelliere portabottiglie e pavimento beige
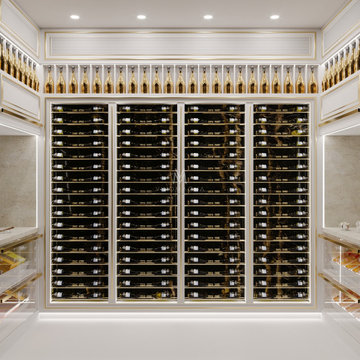
This very bold 24ct gold leaf detail wine wall display was created within a very narrow existing corridor space. Wine walls are great for spreading a large volume of bottles across a large space that doesn’t have much depth.
Here at Vinomagna, we have seen a rise in wine wall enquires over the years for space-restricted wine storage areas.
This wine wall was previously a rarely used passage between our client’s study and reception.
The passage opening was closed off with a new partitioning wall as part of the project build works. Additionally, a new false ceiling was installed with new spot lighting controlled by the existing Lutron system.
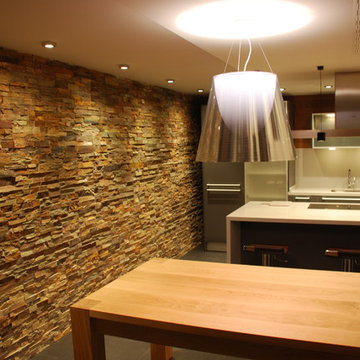
Detalle de la cocina.
Ispirazione per un'ampia cantina design con pavimento grigio
Ispirazione per un'ampia cantina design con pavimento grigio
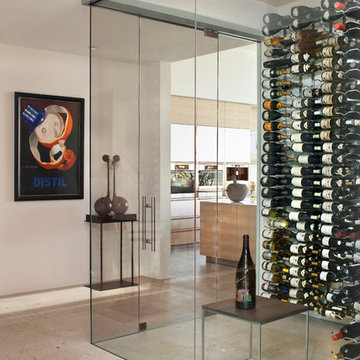
Designed to embrace an extensive and unique art collection including sculpture, paintings, tapestry, and cultural antiquities, this modernist home located in north Scottsdale’s Estancia is the quintessential gallery home for the spectacular collection within. The primary roof form, “the wing” as the owner enjoys referring to it, opens the home vertically to a view of adjacent Pinnacle peak and changes the aperture to horizontal for the opposing view to the golf course. Deep overhangs and fenestration recesses give the home protection from the elements and provide supporting shade and shadow for what proves to be a desert sculpture. The restrained palette allows the architecture to express itself while permitting each object in the home to make its own place. The home, while certainly modern, expresses both elegance and warmth in its material selections including canterra stone, chopped sandstone, copper, and stucco.
Project Details | Lot 245 Estancia, Scottsdale AZ
Architect: C.P. Drewett, Drewett Works, Scottsdale, AZ
Interiors: Luis Ortega, Luis Ortega Interiors, Hollywood, CA
Publications: luxe. interiors + design. November 2011.
Featured on the world wide web: luxe.daily
Photos by Grey Crawford
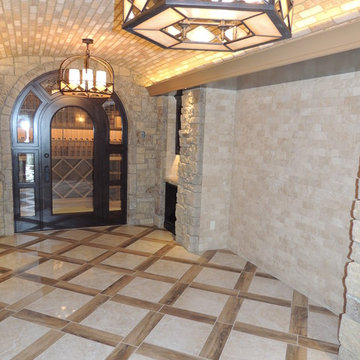
Foto di un'ampia cantina stile americano con pavimento in marmo, rastrelliere portabottiglie e pavimento multicolore
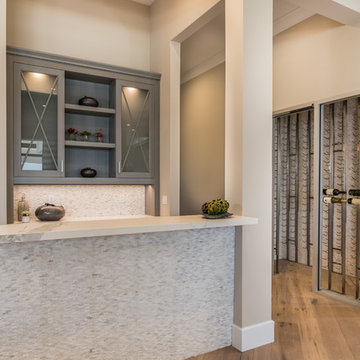
Foto di un'ampia cantina tradizionale con parquet chiaro, rastrelliere portabottiglie e pavimento beige
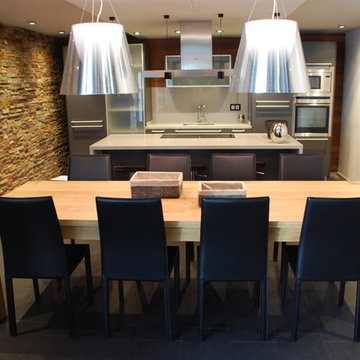
Vista general del comedor-cocina,
Immagine di un'ampia cantina design con pavimento grigio
Immagine di un'ampia cantina design con pavimento grigio
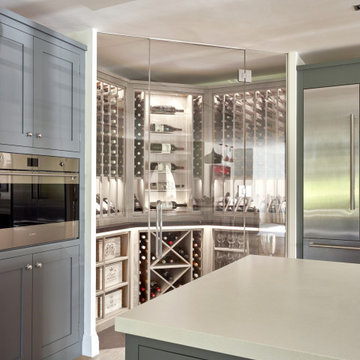
Wine room with glazed doors as centre piece of the room
Foto di un'ampia cantina industriale con parquet chiaro, portabottiglie a vista e pavimento marrone
Foto di un'ampia cantina industriale con parquet chiaro, portabottiglie a vista e pavimento marrone
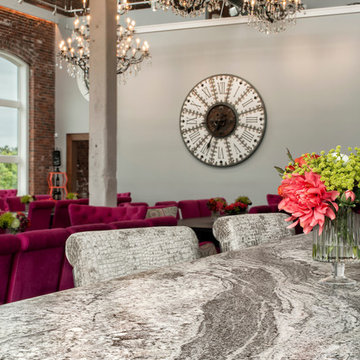
Builder: Phi Builders and Architects
Material:White Wave Granite
Photographer: Carol Liscovitz
Ispirazione per un'ampia cantina design
Ispirazione per un'ampia cantina design
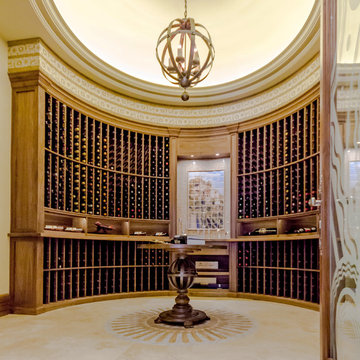
Immagine di un'ampia cantina tradizionale con pavimento in travertino, rastrelliere portabottiglie e pavimento beige
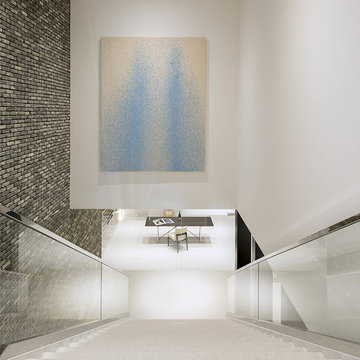
This $98,000,000 home had several amazing spaces. We created an expansive clear acrylic wine storage area that included a wine cellar and champagne cellar. Additionally, we collaborated on a black acrylic bar wall adjacent to the wine storage area.
34 Foto di ampie cantine beige
1
