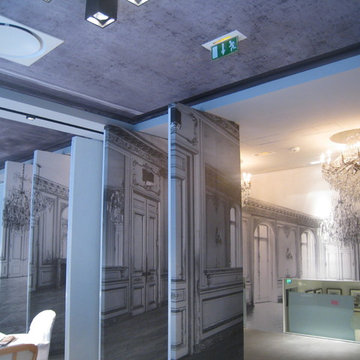10 Foto di ampie cantine blu
Filtra anche per:
Budget
Ordina per:Popolari oggi
1 - 10 di 10 foto
1 di 3
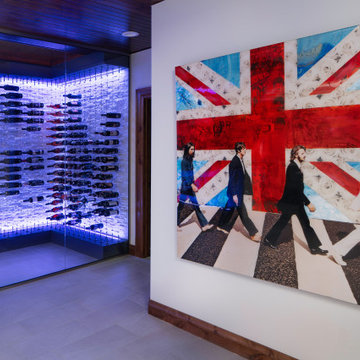
Rodwin Architecture & Skycastle Homes
Location: Boulder, Colorado, USA
Interior design, space planning and architectural details converge thoughtfully in this transformative project. A 15-year old, 9,000 sf. home with generic interior finishes and odd layout needed bold, modern, fun and highly functional transformation for a large bustling family. To redefine the soul of this home, texture and light were given primary consideration. Elegant contemporary finishes, a warm color palette and dramatic lighting defined modern style throughout. A cascading chandelier by Stone Lighting in the entry makes a strong entry statement. Walls were removed to allow the kitchen/great/dining room to become a vibrant social center. A minimalist design approach is the perfect backdrop for the diverse art collection. Yet, the home is still highly functional for the entire family. We added windows, fireplaces, water features, and extended the home out to an expansive patio and yard.
The cavernous beige basement became an entertaining mecca, with a glowing modern wine-room, full bar, media room, arcade, billiards room and professional gym.
Bathrooms were all designed with personality and craftsmanship, featuring unique tiles, floating wood vanities and striking lighting.
This project was a 50/50 collaboration between Rodwin Architecture and Kimball Modern
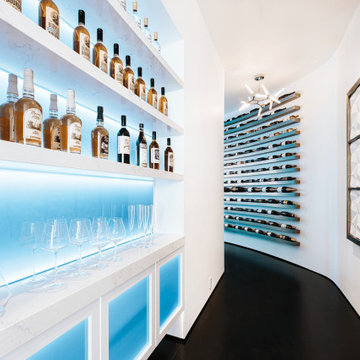
An ultra-modern wine room in one of Portland's most desired zip codes.
Custom-built acrylic shelving in this walk-in wine room creates the dramatic appearance of 600 bottles of wine floating in mid-air. Lighting effects add to the futuristic vibe and establish a luxurious aesthetic that links the walk-in wine cellar to the exterior bar and shelves. Bridging the two spaces, a floor-to-ceiling steel ledge bottle display and a chic sitting area create the perfect alcove for sipping that La Landonne.
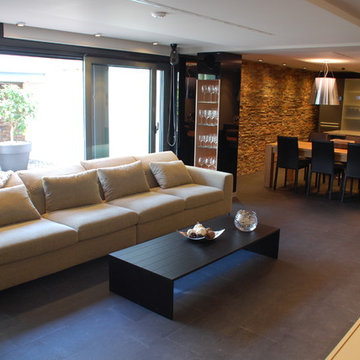
Vista general del salón.
Foto di un'ampia cantina design con portabottiglie a vista e pavimento grigio
Foto di un'ampia cantina design con portabottiglie a vista e pavimento grigio
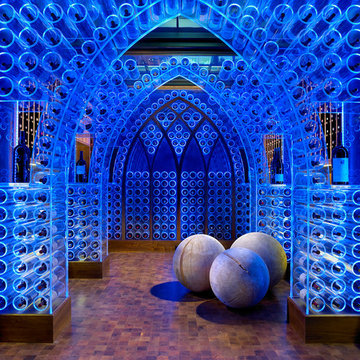
Hartert-Russell built the acrylic and walnut part of this wine cellar
Foto di un'ampia cantina design con pavimento in legno massello medio, rastrelliere portabottiglie e pavimento marrone
Foto di un'ampia cantina design con pavimento in legno massello medio, rastrelliere portabottiglie e pavimento marrone
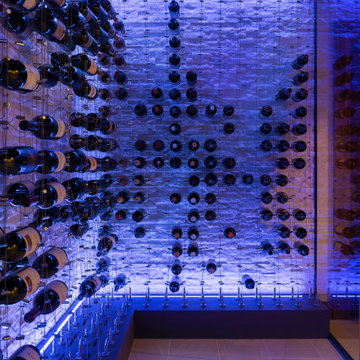
Rodwin Architecture & Skycastle Homes
Location: Boulder, Colorado, USA
Interior design, space planning and architectural details converge thoughtfully in this transformative project. A 15-year old, 9,000 sf. home with generic interior finishes and odd layout needed bold, modern, fun and highly functional transformation for a large bustling family. To redefine the soul of this home, texture and light were given primary consideration. Elegant contemporary finishes, a warm color palette and dramatic lighting defined modern style throughout. A cascading chandelier by Stone Lighting in the entry makes a strong entry statement. Walls were removed to allow the kitchen/great/dining room to become a vibrant social center. A minimalist design approach is the perfect backdrop for the diverse art collection. Yet, the home is still highly functional for the entire family. We added windows, fireplaces, water features, and extended the home out to an expansive patio and yard.
The cavernous beige basement became an entertaining mecca, with a glowing modern wine-room, full bar, media room, arcade, billiards room and professional gym.
Bathrooms were all designed with personality and craftsmanship, featuring unique tiles, floating wood vanities and striking lighting.
This project was a 50/50 collaboration between Rodwin Architecture and Kimball Modern
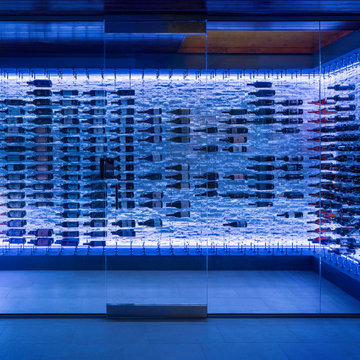
Rodwin Architecture & Skycastle Homes
Location: Boulder, Colorado, USA
Interior design, space planning and architectural details converge thoughtfully in this transformative project. A 15-year old, 9,000 sf. home with generic interior finishes and odd layout needed bold, modern, fun and highly functional transformation for a large bustling family. To redefine the soul of this home, texture and light were given primary consideration. Elegant contemporary finishes, a warm color palette and dramatic lighting defined modern style throughout. A cascading chandelier by Stone Lighting in the entry makes a strong entry statement. Walls were removed to allow the kitchen/great/dining room to become a vibrant social center. A minimalist design approach is the perfect backdrop for the diverse art collection. Yet, the home is still highly functional for the entire family. We added windows, fireplaces, water features, and extended the home out to an expansive patio and yard.
The cavernous beige basement became an entertaining mecca, with a glowing modern wine-room, full bar, media room, arcade, billiards room and professional gym.
Bathrooms were all designed with personality and craftsmanship, featuring unique tiles, floating wood vanities and striking lighting.
This project was a 50/50 collaboration between Rodwin Architecture and Kimball Modern
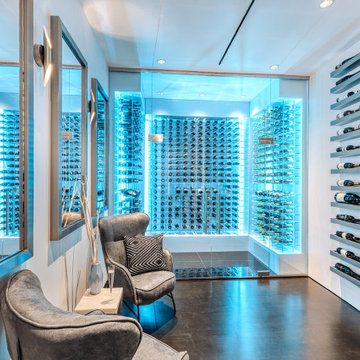
An ultra-modern wine room in one of Portland's most desired zip codes.
Custom-built acrylic shelving in this walk-in wine room creates the dramatic appearance of 600 bottles of wine floating in mid-air. Lighting effects add to the futuristic vibe and establish a luxurious aesthetic that links the walk-in wine cellar to the exterior bar and shelves. Bridging the two spaces, a floor-to-ceiling steel ledge bottle display and a chic sitting area create the perfect alcove for sipping that La Landonne.
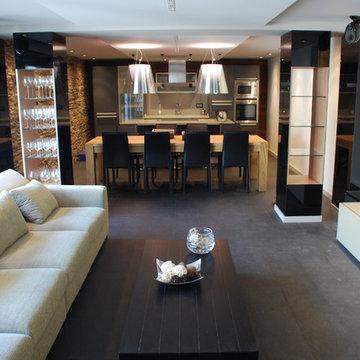
Vista general del salón-comedor-cocina.
Esempio di un'ampia cantina contemporanea con portabottiglie a vista e pavimento grigio
Esempio di un'ampia cantina contemporanea con portabottiglie a vista e pavimento grigio
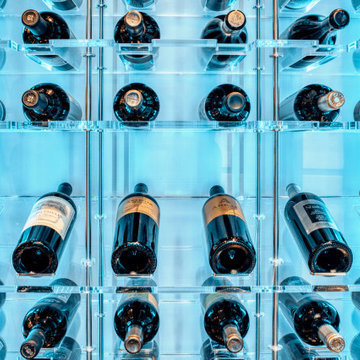
An ultra-modern wine room in one of Portland's most desired zip codes.
Custom-built acrylic shelving in this walk-in wine room creates the dramatic appearance of 600 bottles of wine floating in mid-air. Lighting effects add to the futuristic vibe and establish a luxurious aesthetic that links the walk-in wine cellar to the exterior bar and shelves. Bridging the two spaces, a floor-to-ceiling steel ledge bottle display and a chic sitting area create the perfect alcove for sipping that La Landonne.
10 Foto di ampie cantine blu
1
