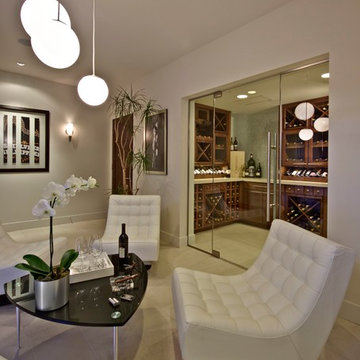1.015 Foto di ampie cantine
Filtra anche per:
Budget
Ordina per:Popolari oggi
141 - 160 di 1.015 foto
1 di 2
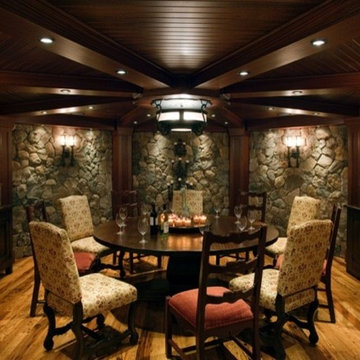
Hammerton Lighting &
Charles River Wine Cellars
Idee per un'ampia cantina stile rurale con parquet chiaro e portabottiglie a vista
Idee per un'ampia cantina stile rurale con parquet chiaro e portabottiglie a vista
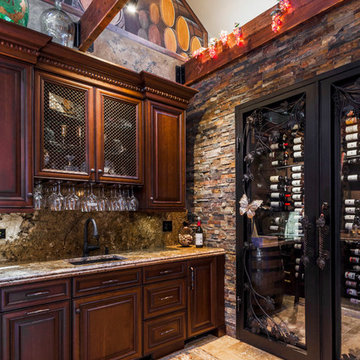
Ispirazione per un'ampia cantina chic con portabottiglie a vista e pavimento in travertino
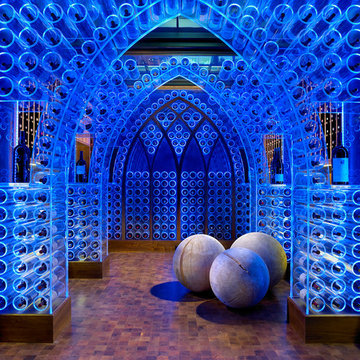
Hartert-Russell built the acrylic and walnut part of this wine cellar
Foto di un'ampia cantina design con pavimento in legno massello medio, rastrelliere portabottiglie e pavimento marrone
Foto di un'ampia cantina design con pavimento in legno massello medio, rastrelliere portabottiglie e pavimento marrone
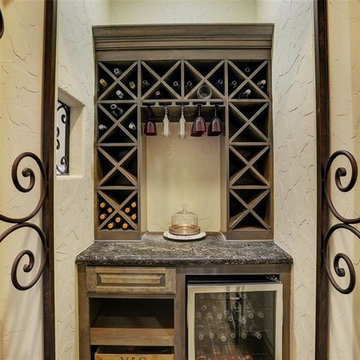
Custom Home Design by Purser Architectural. Beautifully built by Sprouse House Custom Homes.
Idee per un'ampia cantina chic con pavimento con piastrelle in ceramica, rastrelliere portabottiglie e pavimento beige
Idee per un'ampia cantina chic con pavimento con piastrelle in ceramica, rastrelliere portabottiglie e pavimento beige
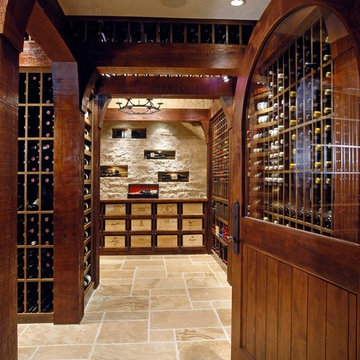
Sam Gray
Foto di un'ampia cantina classica con rastrelliere portabottiglie e pavimento in travertino
Foto di un'ampia cantina classica con rastrelliere portabottiglie e pavimento in travertino
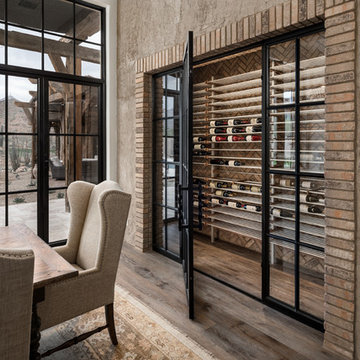
World Renowned Architecture Firm Fratantoni Design created this beautiful home! They design home plans for families all over the world in any size and style. They also have in-house Interior Designer Firm Fratantoni Interior Designers and world class Luxury Home Building Firm Fratantoni Luxury Estates! Hire one or all three companies to design and build and or remodel your home!
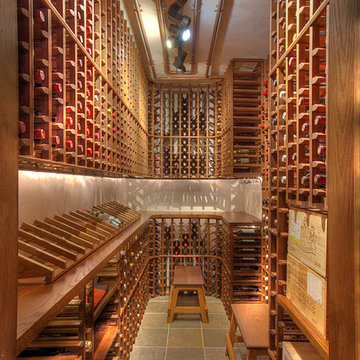
Immagine di un'ampia cantina stile rurale con pavimento in ardesia e portabottiglie a vista
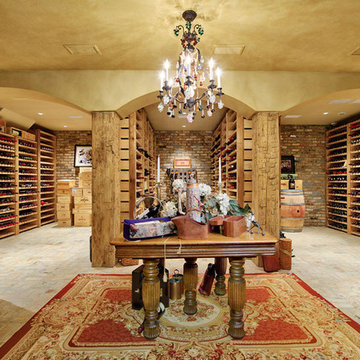
Outvision Photography
Ispirazione per un'ampia cantina chic con rastrelliere portabottiglie e pavimento in mattoni
Ispirazione per un'ampia cantina chic con rastrelliere portabottiglie e pavimento in mattoni
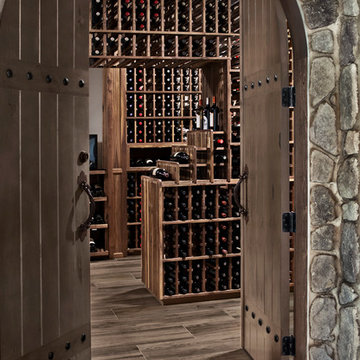
Immagine di un'ampia cantina tradizionale con pavimento con piastrelle in ceramica e rastrelliere portabottiglie
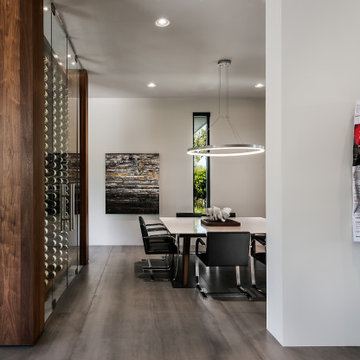
The owner's wine collection is stunningly displayed in this custom walnut room-dividing wine cellar that separates formal dining and living room spaces.
https://www.drewettworks.com/urban-modern/
Project Details // Urban Modern
Location: Kachina Estates, Paradise Valley, Arizona
Architecture: Drewett Works
Builder: Bedbrock Developers
Landscape: Berghoff Design Group
Interior Designer for development: Est Est
Interior Designer + Furnishings: Ownby Design
Photography: Mark Boisclair
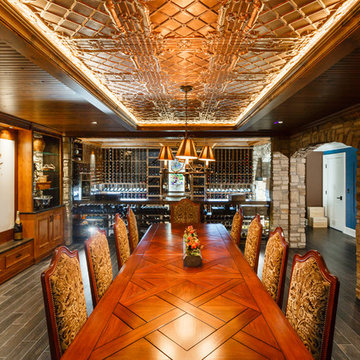
Custom seamless glass,stone, wine cellar and tasting room located in Princeton NJ. Arched cut glass entry door with ductless split cooling system and back lit stained glass panel.
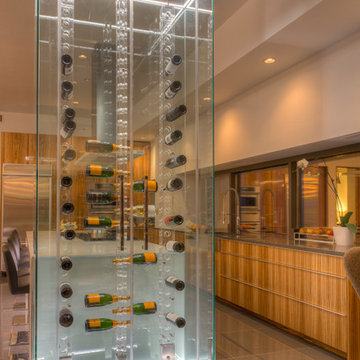
Modern Penthouse
Kansas City, MO
- High End Modern Design
- Glass Floating Wine Case
- Plaid Italian Mosaic
- Custom Designer Closet
Wesley Piercy, Haus of You Photography
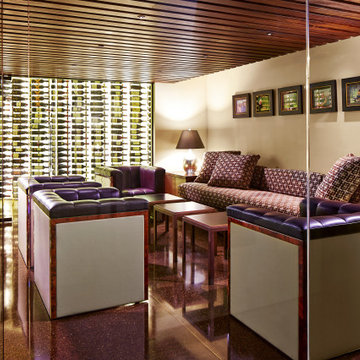
Immagine di un'ampia cantina design con portabottiglie a vista e pavimento multicolore
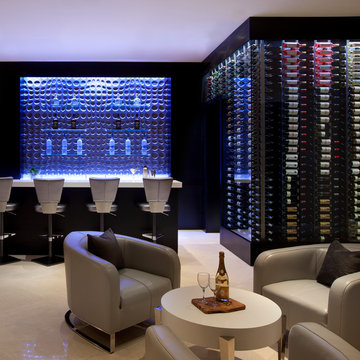
Luxe Magazine
Ispirazione per un'ampia cantina contemporanea con pavimento in travertino, portabottiglie a scomparti romboidali e pavimento beige
Ispirazione per un'ampia cantina contemporanea con pavimento in travertino, portabottiglie a scomparti romboidali e pavimento beige
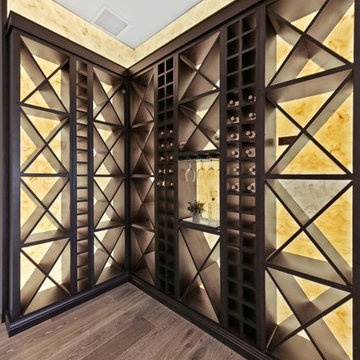
Cordillera Ranch Residence
Builder: Todd Glowka
Designer: Jessica Claiborne, Claiborne & Co too
Photo Credits: Lauren Keller
Materials Used: Macchiato Plank, Vaal 3D Wallboard, Ipe Decking
European Oak Engineered Wood Flooring, Engineered Red Oak 3D wall paneling, Ipe Decking on exterior walls.
This beautiful home, located in Boerne, Tx, utilizes our Macchiato Plank for the flooring, Vaal 3D Wallboard on the chimneys, and Ipe Decking for the exterior walls. The modern luxurious feel of our products are a match made in heaven for this upscale residence.
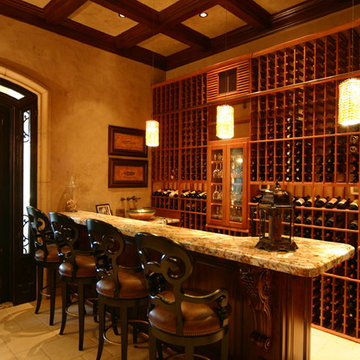
PERRY SIMS PHOTO
CUSTOM IRON DOOR
WINE BAR
RACKING AND CABINETRY BY SIMS CELLARS
Idee per un'ampia cantina classica con pavimento con piastrelle in ceramica, rastrelliere portabottiglie e pavimento beige
Idee per un'ampia cantina classica con pavimento con piastrelle in ceramica, rastrelliere portabottiglie e pavimento beige
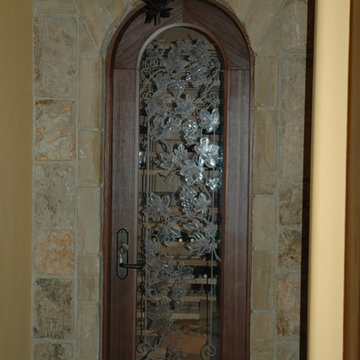
This solid mahogany wine cellar entry door has a custom etched crystalline glass insert. The etchings feature grapes and grape leaves. A perfect door for a wine cellar.
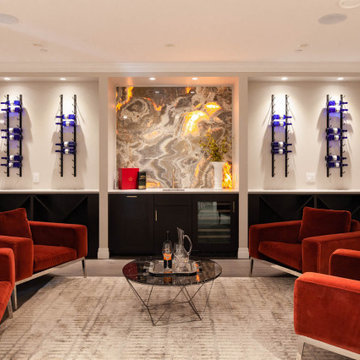
Immagine di un'ampia cantina classica con pavimento in legno massello medio, portabottiglie a vista e pavimento grigio
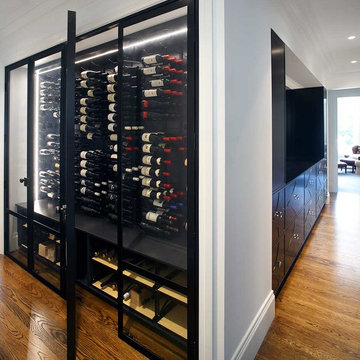
This gorgeous Turramurra kitchen displays the best of both modern and traditional features. It exhibits the warmth, character and grandeur of a traditional kitchen whilst maintaining all the trappings of modern kitchens.
When Art of Kitchens were commissioned to design and build this kitchen, the home was yet unbuilt making it important that our kitchen design closely adhered to the Traditional/Modern style of the proposed home. “We needed to work with the idea of what the complete project would look like rather than using the existing frame for inspiration,” said Kitchen Designer David Bartlett.
Keen entertainers, the homeowners wanted a kitchen that could be filled with family and friends without the space feeling overcrowded. Featuring multiple working zones, a large scullery for preparation and cleanup, high ceilings and overlooking a tranquil alfresco area, this large kitchen works perfectly for large groups.
The high ceilings created a sense of airiness and allowed for ample storage space with tall cabinets. The addition of open shelving and breakfast bar resulted in a stunning open plan, functional kitchen that is perfect for entertaining that ties well into the overall aesthetic for the home.
The end result was a runner up in the 2017 HIA CSR NSW Kitchen awards.
1.015 Foto di ampie cantine
8
