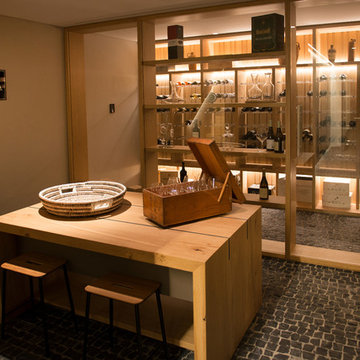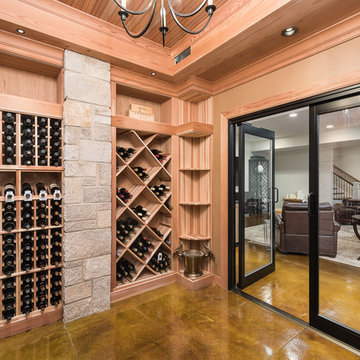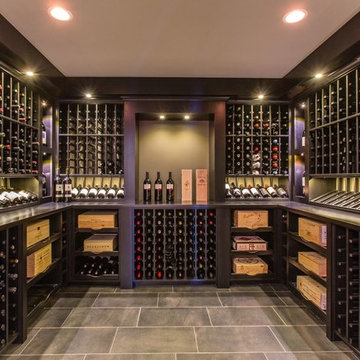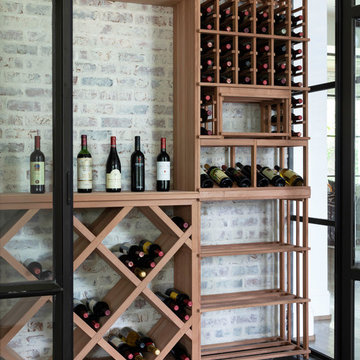1.016 Foto di ampie cantine
Filtra anche per:
Budget
Ordina per:Popolari oggi
101 - 120 di 1.016 foto
1 di 2
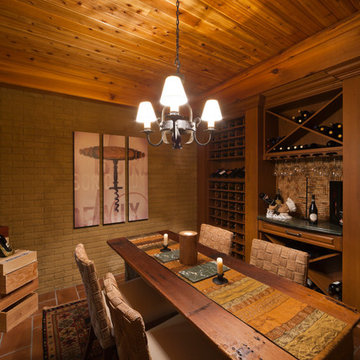
© George Dzahristos
Foto di un'ampia cantina con pavimento con piastrelle in ceramica e rastrelliere portabottiglie
Foto di un'ampia cantina con pavimento con piastrelle in ceramica e rastrelliere portabottiglie
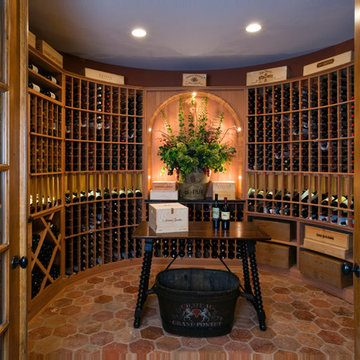
http://www.pickellbuilders.com. Photography by Linda Oyama Bryan. Wine Cellar and Tasting Room with French Doors and French Quarter Tuscan Cotto Hexagonal Tile.
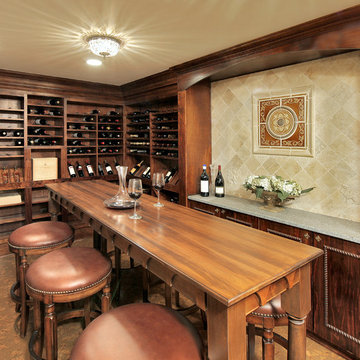
Ken Wyner
Ispirazione per un'ampia cantina mediterranea con portabottiglie a vista, pavimento in sughero e pavimento marrone
Ispirazione per un'ampia cantina mediterranea con portabottiglie a vista, pavimento in sughero e pavimento marrone
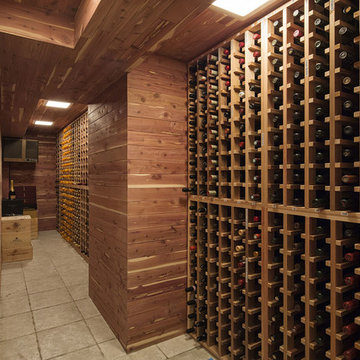
Ispirazione per un'ampia cantina classica con pavimento con piastrelle in ceramica e rastrelliere portabottiglie
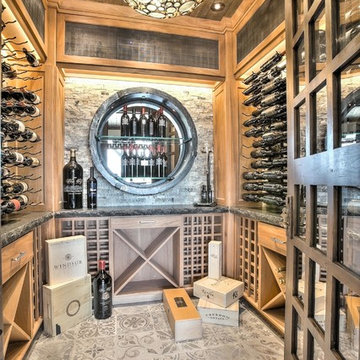
Ispirazione per un'ampia cantina stile rurale con pavimento in ardesia e rastrelliere portabottiglie
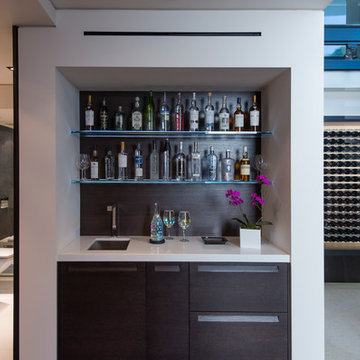
Laurel Way Beverly Hills luxury home wine cellar display & wet bar
Foto di un'ampia cantina minimalista con rastrelliere portabottiglie e pavimento bianco
Foto di un'ampia cantina minimalista con rastrelliere portabottiglie e pavimento bianco
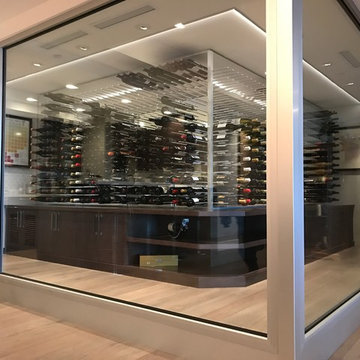
Ispirazione per un'ampia cantina contemporanea con parquet chiaro, portabottiglie a vista e pavimento beige
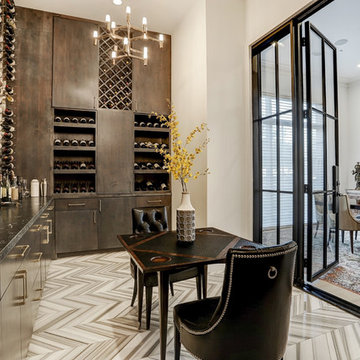
Foto di un'ampia cantina tradizionale con pavimento con piastrelle in ceramica, portabottiglie a scomparti romboidali e pavimento grigio
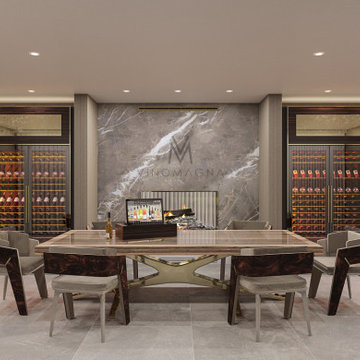
This wine display design integrates multiple Eurocave wine fridges at the core. Eurocave supply premium wine storage fridges with decades of years of experience in proper wine storage. We offer a design service specifically built around the integration of these wine fridges at the core. If you live in an apartment or a property that may not have outdoor space they are the perfect solution.
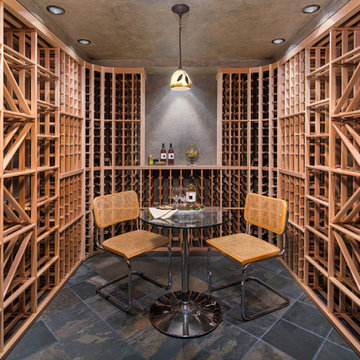
Esempio di un'ampia cantina moderna con rastrelliere portabottiglie
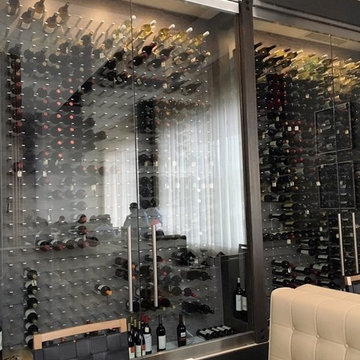
Glass-enclosed wine cellar at Fogo de Chao Naperville, IL // Learn more about STACT wine racks and custom cellars @ www.getSTACT.com
Esempio di un'ampia cantina minimalista con portabottiglie a vista
Esempio di un'ampia cantina minimalista con portabottiglie a vista
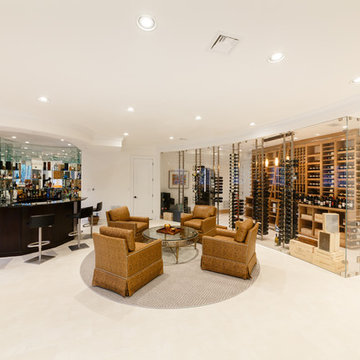
Glass radius cellar with seamless glass and ducted cooling system. This is one of two cellars..front wine room is moder design with metal wine racks and white oak wooden racks, Library ladder,custom wrought iron gates and tuscan black walnut wine racks in back room
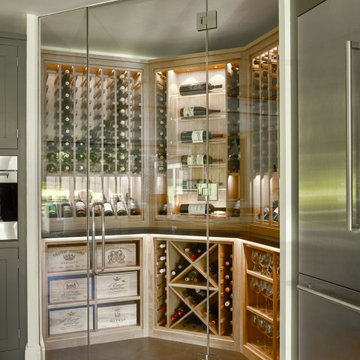
Wine storage racking
Esempio di un'ampia cantina industriale con portabottiglie a vista
Esempio di un'ampia cantina industriale con portabottiglie a vista
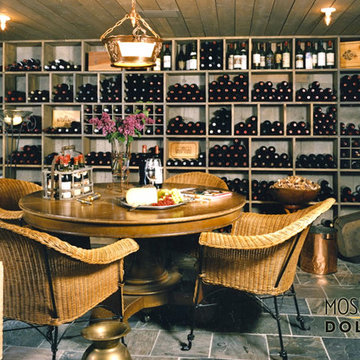
Surrounded by a splendid collection, the design of a wine cellar is about celebrating the art of wine and should therefor allow it to be uniquely displayed.
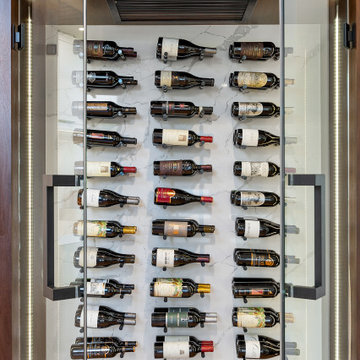
Immediately upon entering the front door of this modern remodel, you are greeted with a state-of-the-art lighted glass-front wine closet backed with quartz and wine pegs. Designed to highlight the owner’s superb worldwide wine collection and capture their travel memories, this spectacular wine closet and adjoining bar area provides the perfect serving area while entertaining family and friends.
A fresh mixture of finishes, colors, and style brings new life and traditional elegance to the streamlined kitchen. The generous quartz countertop island features raised stained butcher block for the bar seating area. The drop-down ceiling is detailed in stained wood with subtle brass inlays, recessed hood, and lighting.
A home addition allowed for a completely new primary bath design and layout, including a supersized walk-in shower, lighted dry sauna, soaking tub, and generous floating vanity with integrated sinks and radiant floor heating. The primary suite coordinates seamlessly with its stained tongue & groove raised ceiling, and wrapped beams.
Photographer: Andrew Orozco
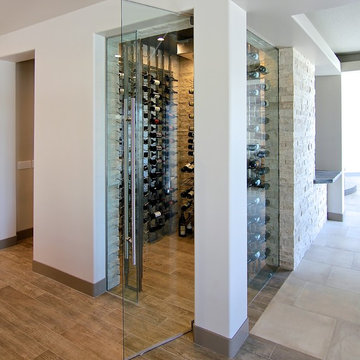
This 5687 sf home was a major renovation including significant modifications to exterior and interior structural components, walls and foundations. Included were the addition of several multi slide exterior doors, windows, new patio cover structure with master deck, climate controlled wine room, master bath steam shower, 4 new gas fireplace appliances and the center piece- a cantilever structural steel staircase with custom wood handrail and treads.
A complete demo down to drywall of all areas was performed excluding only the secondary baths, game room and laundry room where only the existing cabinets were kept and refinished. Some of the interior structural and partition walls were removed. All flooring, counter tops, shower walls, shower pans and tubs were removed and replaced.
New cabinets in kitchen and main bar by Mid Continent. All other cabinetry was custom fabricated and some existing cabinets refinished. Counter tops consist of Quartz, granite and marble. Flooring is porcelain tile and marble throughout. Wall surfaces are porcelain tile, natural stacked stone and custom wood throughout. All drywall surfaces are floated to smooth wall finish. Many electrical upgrades including LED recessed can lighting, LED strip lighting under cabinets and ceiling tray lighting throughout.
The front and rear yard was completely re landscaped including 2 gas fire features in the rear and a built in BBQ. The pool tile and plaster was refinished including all new concrete decking.
1.016 Foto di ampie cantine
6
