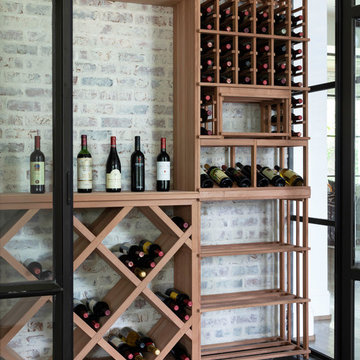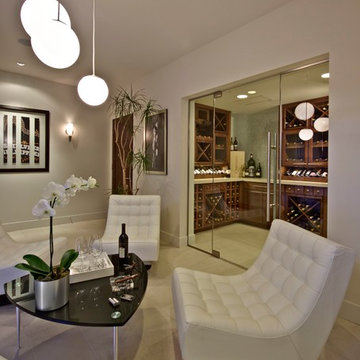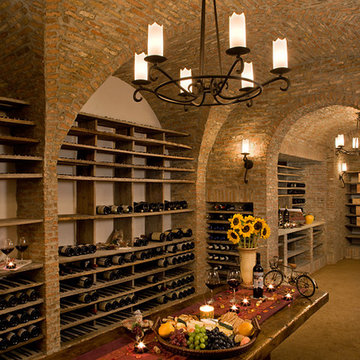179 Foto di ampie cantine contemporanee
Filtra anche per:
Budget
Ordina per:Popolari oggi
1 - 20 di 179 foto
1 di 3
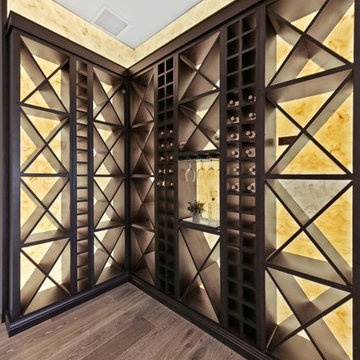
Cordillera Ranch Residence
Builder: Todd Glowka
Designer: Jessica Claiborne, Claiborne & Co too
Photo Credits: Lauren Keller
Materials Used: Macchiato Plank, Vaal 3D Wallboard, Ipe Decking
European Oak Engineered Wood Flooring, Engineered Red Oak 3D wall paneling, Ipe Decking on exterior walls.
This beautiful home, located in Boerne, Tx, utilizes our Macchiato Plank for the flooring, Vaal 3D Wallboard on the chimneys, and Ipe Decking for the exterior walls. The modern luxurious feel of our products are a match made in heaven for this upscale residence.
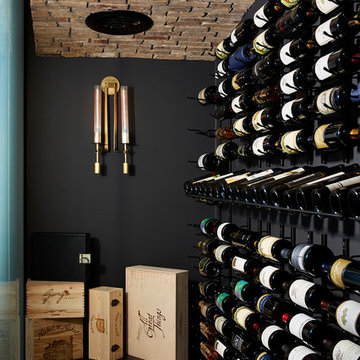
Custom temperature-controlled wine cellar with exposed brick ceiling.
Immagine di un'ampia cantina minimal con pavimento in vinile, portabottiglie a vista e pavimento nero
Immagine di un'ampia cantina minimal con pavimento in vinile, portabottiglie a vista e pavimento nero
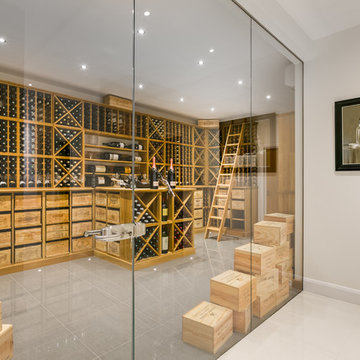
Large wine room for a private home in Wimbledon, South West London UK. The room is filled with a combination of individual bottle racking, display racks, storage cubes, work surfaces and slide out shelves for case racks, all of which are made from solid oak. The wine cellar in total can store over 2500 bottles.
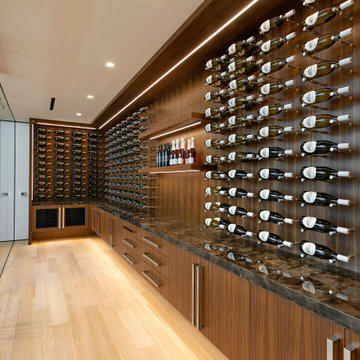
Immagine di un'ampia cantina contemporanea con portabottiglie a vista e pavimento beige
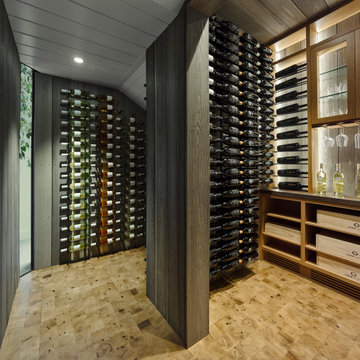
View of wine room and base of tower and slot corner window. The tower off the front entrance contains a wine room at its base,. A square stair wrapping around the wine room leads up to a middle level with large circular windows. A spiral stair leads up to the top level with an inner glass enclosure and exterior covered deck with two balconies for wine tasting.
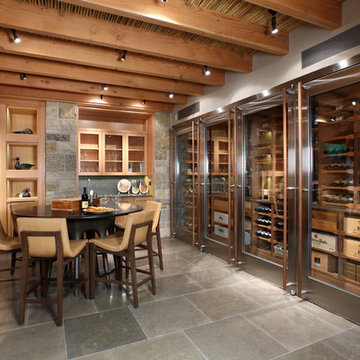
Foto di un'ampia cantina minimal con rastrelliere portabottiglie, pavimento grigio e pavimento in travertino
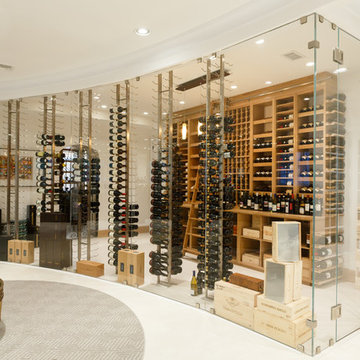
Glass radius cellar with seamless glass and ducted cooling system. This is one of two cellars..front wine room is moder design with metal wine racks and white oak wooden racks, Library ladder,custom wrought iron gates and tuscan black walnut wine racks in back room
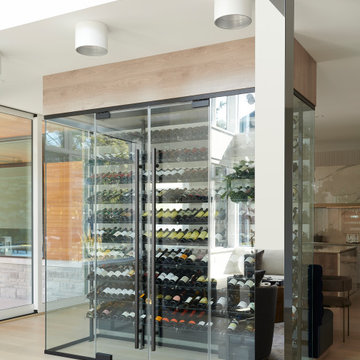
Ispirazione per un'ampia cantina contemporanea con parquet chiaro e pavimento beige
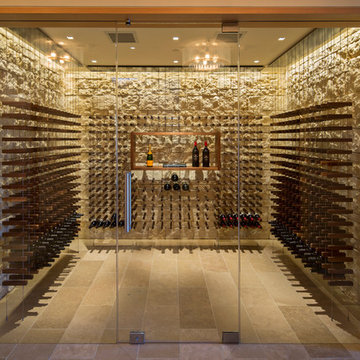
Stainless steel and walnut suspension wine racking.
Immagine di un'ampia cantina minimal con rastrelliere portabottiglie
Immagine di un'ampia cantina minimal con rastrelliere portabottiglie
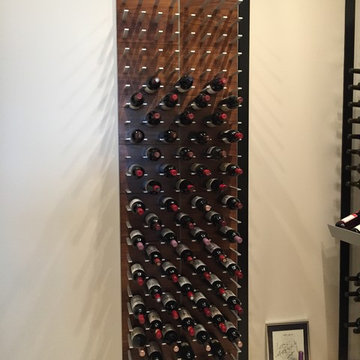
Learn more about STACT Modular Wine Racks @ http://www.STACT.co/cellars
Uniquely versatile and space efficient, the patent-pending STACT modular design easily integrates into any space or décor. Unrivaled refinement, beauty and minimalist aesthetic of the STACT Wine Wall system make it the obvious choice for wine collectors who demand the very best, particularly within glass wine cellars where the prized collection is on display - not the wine rack itself.
Designed in San Francisco by 2012 ICFF winner, Eric Pfeiffer
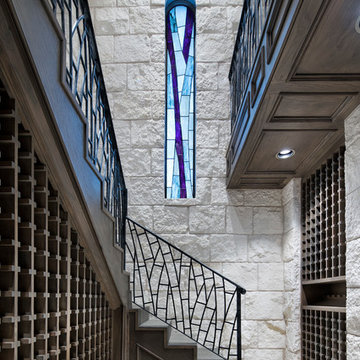
Immagine di un'ampia cantina design con portabottiglie a scomparti romboidali e pavimento blu
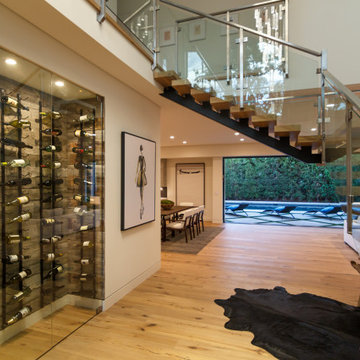
modern wine cellar, open concept design.
Ispirazione per un'ampia cantina minimal con pavimento in legno massello medio, portabottiglie a vista e pavimento beige
Ispirazione per un'ampia cantina minimal con pavimento in legno massello medio, portabottiglie a vista e pavimento beige
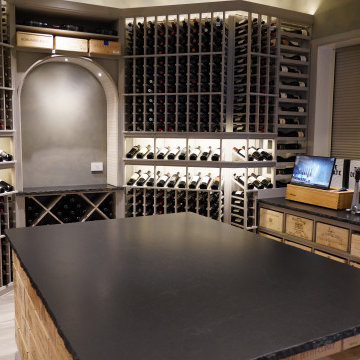
Custom full-room wine cellar with central island, bulk wooden case storage, tall wine racks, double high bottle reveals, and an eSommelier inventory management system. Grand mahogany wood with grey wash stain.
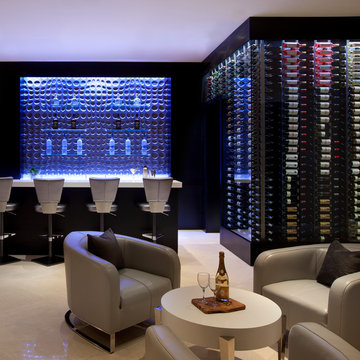
Luxe Magazine
Ispirazione per un'ampia cantina contemporanea con pavimento in travertino, portabottiglie a scomparti romboidali e pavimento beige
Ispirazione per un'ampia cantina contemporanea con pavimento in travertino, portabottiglie a scomparti romboidali e pavimento beige
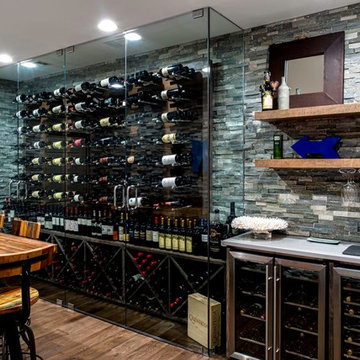
Esempio di un'ampia cantina contemporanea con pavimento in legno massello medio, rastrelliere portabottiglie e pavimento marrone
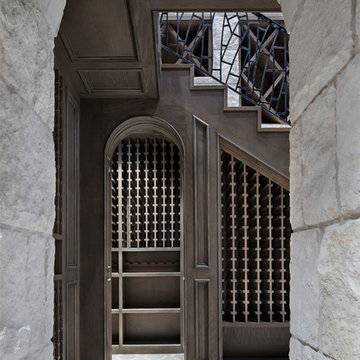
Immagine di un'ampia cantina minimal con portabottiglie a scomparti romboidali e pavimento blu
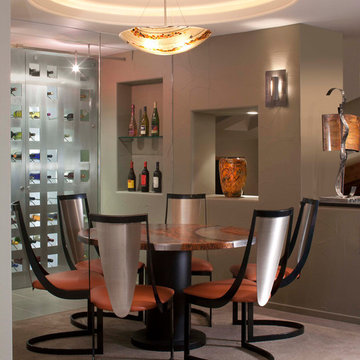
Photos by: Emily Minton Redfield Photography
Immagine di un'ampia cantina design con moquette, rastrelliere portabottiglie e pavimento beige
Immagine di un'ampia cantina design con moquette, rastrelliere portabottiglie e pavimento beige
179 Foto di ampie cantine contemporanee
1
