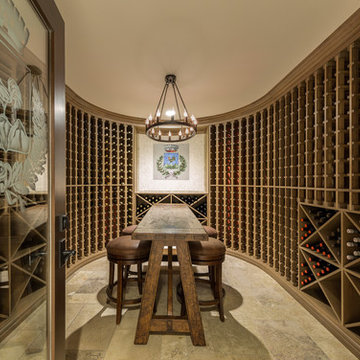1.018 Foto di ampie cantine
Filtra anche per:
Budget
Ordina per:Popolari oggi
1 - 20 di 1.018 foto
1 di 2
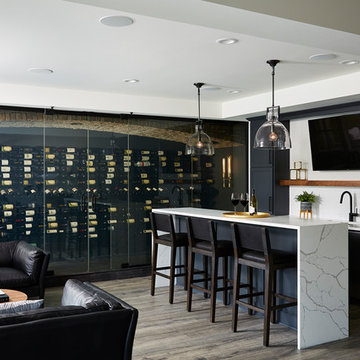
This stunning new basement finish checks everything on our clients wish list! A custom temperature- controlled wine-cellar with Smart Glass, a home bar with comfortable lounge, and a cozy reading nook under the stairs to name a few. Their home features a backyard pool with easy access to the entertainment zone in the basement. From the 3D design presentation to the custom walnut tables and styling, this lower level has it all.
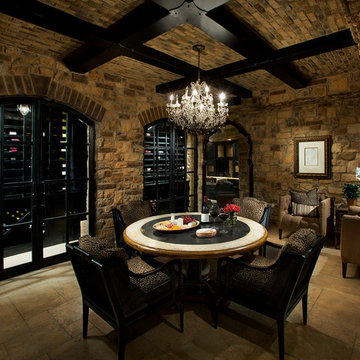
We adore the use of exposed beams, the stone arches and facade, and the travertine flooring to name just a few of our favorite architectural design elements.
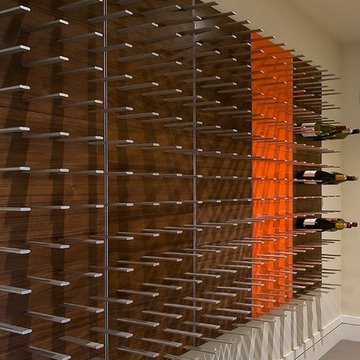
Transform your wine collection into wall art. STACT is modular, flexible, sleek, and sexy. It's the perfect way to enhance your space, celebrating your wine collection. Mix and match the space-saving STACT wine storage panels to create your own unique design. Designed in San Francisco, by 2012 ICFF winning designer, Eric Pfeiffer.
available @ http://www.stact.co
$129+ ea
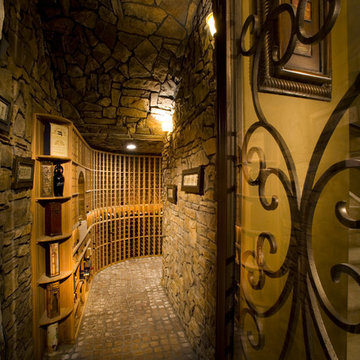
Foto di un'ampia cantina mediterranea con rastrelliere portabottiglie, pavimento in mattoni e pavimento beige
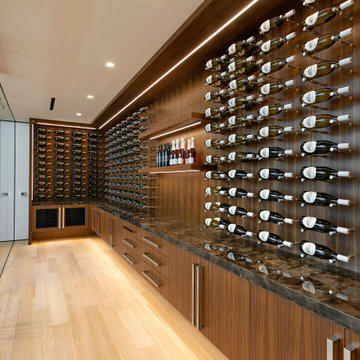
Immagine di un'ampia cantina contemporanea con portabottiglie a vista e pavimento beige
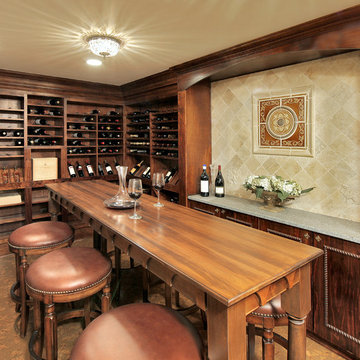
Ken Wyner
Ispirazione per un'ampia cantina mediterranea con portabottiglie a vista, pavimento in sughero e pavimento marrone
Ispirazione per un'ampia cantina mediterranea con portabottiglie a vista, pavimento in sughero e pavimento marrone
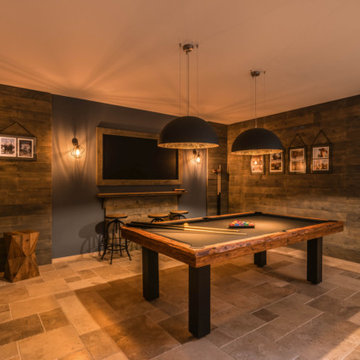
Cantina con zona biliardo, rivestimento parietale con assi di legno invecchiato, pareti blu, pavimento in travertino
Esempio di un'ampia cantina mediterranea
Esempio di un'ampia cantina mediterranea
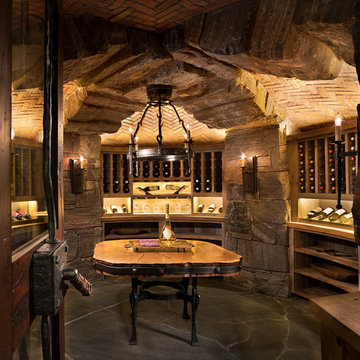
Gibeon Photography
Esempio di un'ampia cantina rustica con pavimento in ardesia, portabottiglie a vista e pavimento grigio
Esempio di un'ampia cantina rustica con pavimento in ardesia, portabottiglie a vista e pavimento grigio

The owners requested a Private Resort that catered to their love for entertaining friends and family, a place where 2 people would feel just as comfortable as 42. Located on the western edge of a Wisconsin lake, the site provides a range of natural ecosystems from forest to prairie to water, allowing the building to have a more complex relationship with the lake - not merely creating large unencumbered views in that direction. The gently sloping site to the lake is atypical in many ways to most lakeside lots - as its main trajectory is not directly to the lake views - allowing for focus to be pushed in other directions such as a courtyard and into a nearby forest.
The biggest challenge was accommodating the large scale gathering spaces, while not overwhelming the natural setting with a single massive structure. Our solution was found in breaking down the scale of the project into digestible pieces and organizing them in a Camp-like collection of elements:
- Main Lodge: Providing the proper entry to the Camp and a Mess Hall
- Bunk House: A communal sleeping area and social space.
- Party Barn: An entertainment facility that opens directly on to a swimming pool & outdoor room.
- Guest Cottages: A series of smaller guest quarters.
- Private Quarters: The owners private space that directly links to the Main Lodge.
These elements are joined by a series green roof connectors, that merge with the landscape and allow the out buildings to retain their own identity. This Camp feel was further magnified through the materiality - specifically the use of Doug Fir, creating a modern Northwoods setting that is warm and inviting. The use of local limestone and poured concrete walls ground the buildings to the sloping site and serve as a cradle for the wood volumes that rest gently on them. The connections between these materials provided an opportunity to add a delicate reading to the spaces and re-enforce the camp aesthetic.
The oscillation between large communal spaces and private, intimate zones is explored on the interior and in the outdoor rooms. From the large courtyard to the private balcony - accommodating a variety of opportunities to engage the landscape was at the heart of the concept.
Overview
Chenequa, WI
Size
Total Finished Area: 9,543 sf
Completion Date
May 2013
Services
Architecture, Landscape Architecture, Interior Design
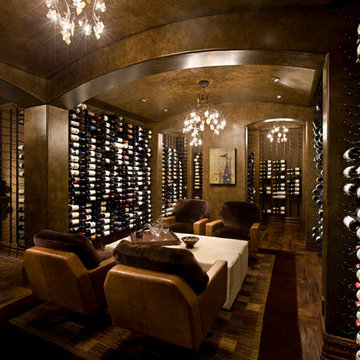
Esempio di un'ampia cantina rustica con pavimento in legno massello medio, portabottiglie a vista e pavimento marrone
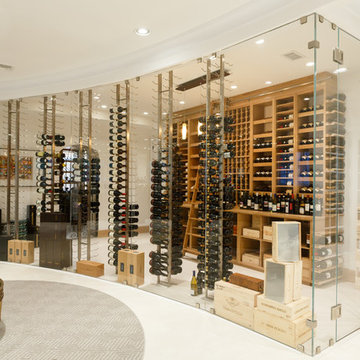
Glass radius cellar with seamless glass and ducted cooling system. This is one of two cellars..front wine room is moder design with metal wine racks and white oak wooden racks, Library ladder,custom wrought iron gates and tuscan black walnut wine racks in back room
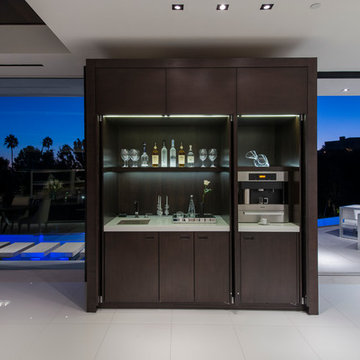
Laurel Way Beverly Hills luxury indoor outdoor home modern poolside wet bar
Esempio di un'ampia cantina minimalista con portabottiglie a vista e pavimento bianco
Esempio di un'ampia cantina minimalista con portabottiglie a vista e pavimento bianco
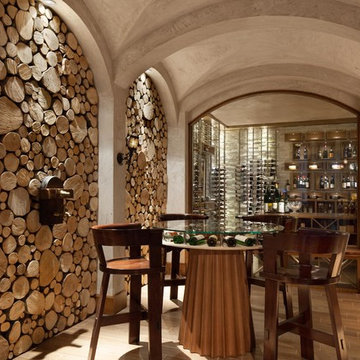
Photo Credit - Lori Hamilton
Idee per un'ampia cantina mediterranea con rastrelliere portabottiglie e parquet chiaro
Idee per un'ampia cantina mediterranea con rastrelliere portabottiglie e parquet chiaro
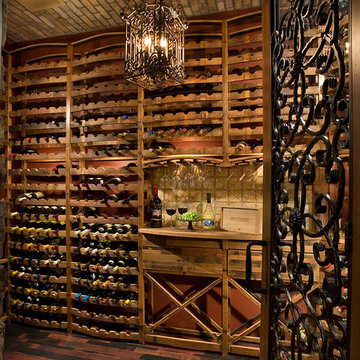
Dino Tonn Photography
Foto di un'ampia cantina mediterranea con parquet scuro e rastrelliere portabottiglie
Foto di un'ampia cantina mediterranea con parquet scuro e rastrelliere portabottiglie
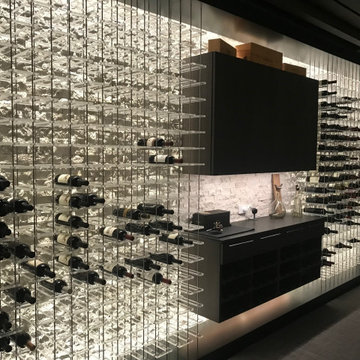
Wine Cellar ||| We were involved with most aspects of this newly constructed 8,300 sq ft penthouse and guest suite, including: comprehensive construction documents; interior details, drawings and specifications; custom power & lighting; client & builder communications. ||| Penthouse and interior design by: Harry J Crouse Design Inc ||| Photo by: Harry Crouse ||| Builder: Balfour Beatty
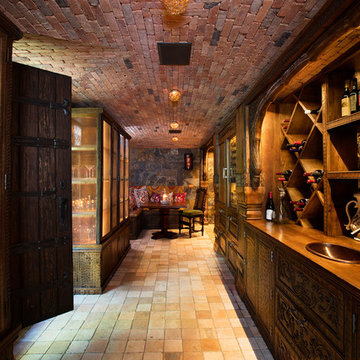
Kate Russell
Idee per un'ampia cantina stile rurale con pavimento in terracotta e portabottiglie a vista
Idee per un'ampia cantina stile rurale con pavimento in terracotta e portabottiglie a vista
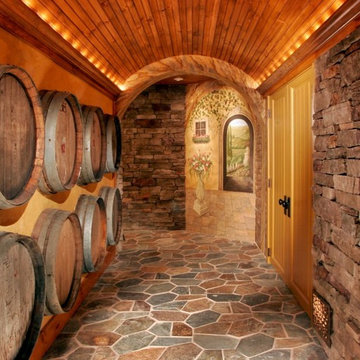
A unique barrel-vaulted ceiling is illuminated by low-voltage accent lighting, concealed by tailored molding. Imported wine casks were cleverly re-purposed as part of a decorative wall display
Photos by Scott Bergmann Photography.
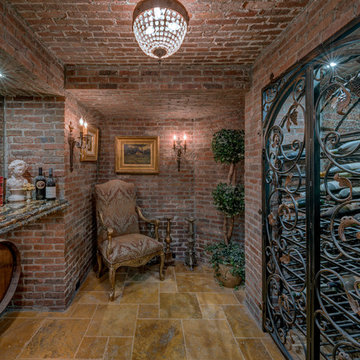
Stunning and expansive basement design featuring “Peppermill” thin brick with a Type S mortar.
Esempio di un'ampia cantina rustica
Esempio di un'ampia cantina rustica
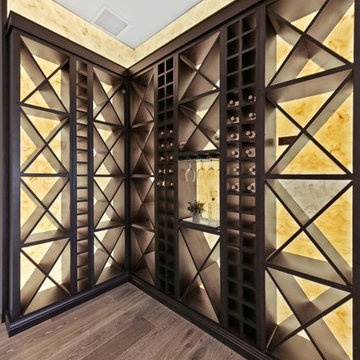
Cordillera Ranch Residence
Builder: Todd Glowka
Designer: Jessica Claiborne, Claiborne & Co too
Photo Credits: Lauren Keller
Materials Used: Macchiato Plank, Vaal 3D Wallboard, Ipe Decking
European Oak Engineered Wood Flooring, Engineered Red Oak 3D wall paneling, Ipe Decking on exterior walls.
This beautiful home, located in Boerne, Tx, utilizes our Macchiato Plank for the flooring, Vaal 3D Wallboard on the chimneys, and Ipe Decking for the exterior walls. The modern luxurious feel of our products are a match made in heaven for this upscale residence.
1.018 Foto di ampie cantine
1
