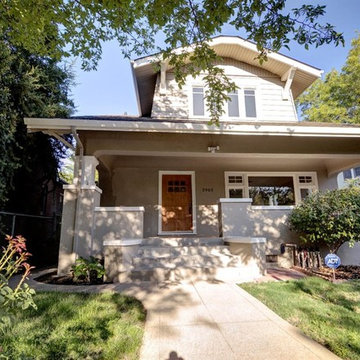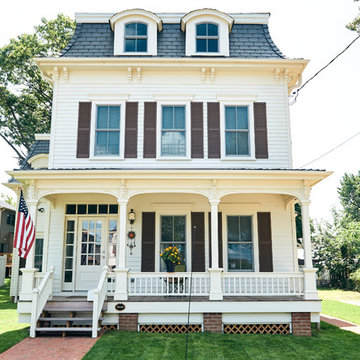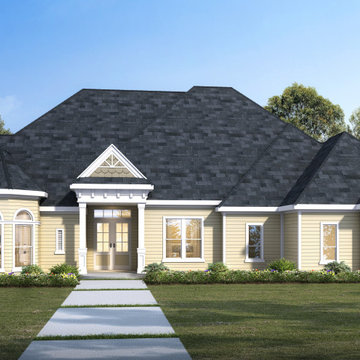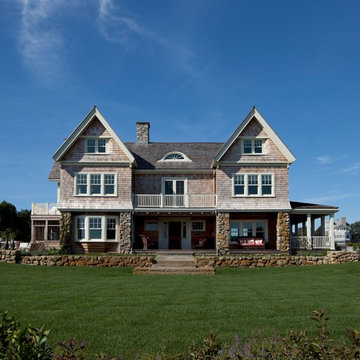Facciate di case vittoriane verdi
Filtra anche per:
Budget
Ordina per:Popolari oggi
141 - 160 di 1.783 foto
1 di 3
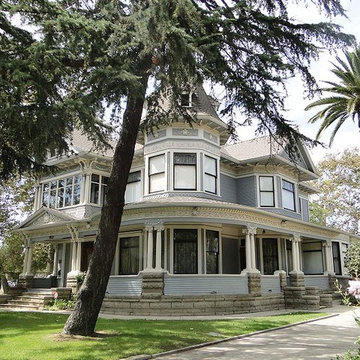
Virtually all of the windows at the Bembridge House were repaired or tuned, and returned to regular service by Window Restoration & Repair.
Esempio della facciata di una casa grande grigia vittoriana a due piani con rivestimento in legno
Esempio della facciata di una casa grande grigia vittoriana a due piani con rivestimento in legno
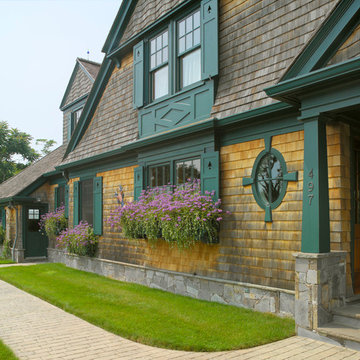
Aaron Usher Photography
Ispirazione per la facciata di una casa vittoriana con rivestimento in legno
Ispirazione per la facciata di una casa vittoriana con rivestimento in legno
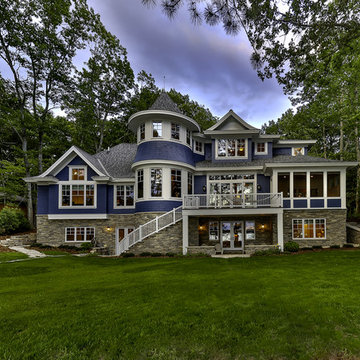
Zecchini Photography
Foto della facciata di una casa blu vittoriana a tre piani di medie dimensioni con rivestimento in legno e tetto a padiglione
Foto della facciata di una casa blu vittoriana a tre piani di medie dimensioni con rivestimento in legno e tetto a padiglione

Photo Credit: Ann Gazdik
Ispirazione per la villa grande bianca vittoriana a due piani con rivestimento in metallo, tetto a capanna e copertura a scandole
Ispirazione per la villa grande bianca vittoriana a due piani con rivestimento in metallo, tetto a capanna e copertura a scandole
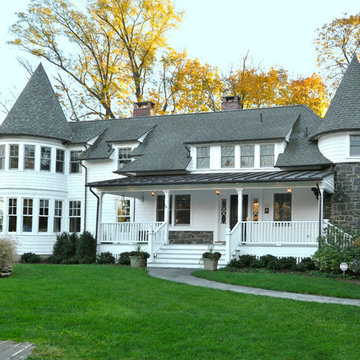
Front Elevation
Designed by Brad DeMotte
MLS Photography
Esempio della facciata di una casa bianca vittoriana a due piani
Esempio della facciata di una casa bianca vittoriana a due piani
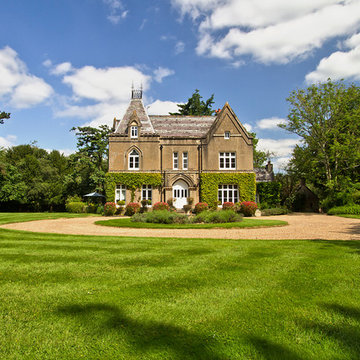
© 2015 GIUSEPPEDIGNOPHOTOGRAPHY
Esempio della facciata di una casa vittoriana a tre piani
Esempio della facciata di una casa vittoriana a tre piani
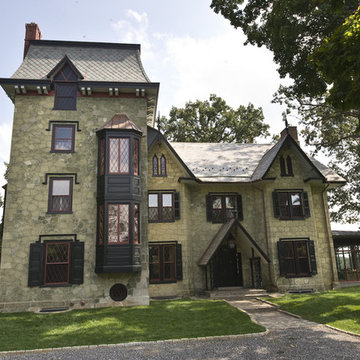
Known as "Edgewood," this home on the National Register of Historic Places was built on a Revolutionary War battlefield in 1845. Combining Gothic Revival architecture with Quaker influences - and a tower addition built in 1889 - "Edgewood" stands out in a region dominated by Colonial architecture.
Photo by John Welsh.
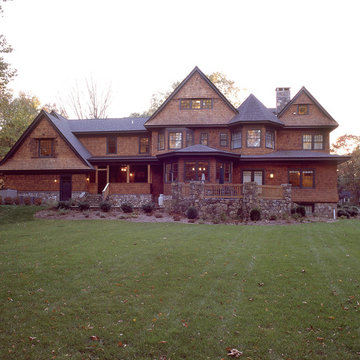
New 6,000 sf. Shingle Style Residence
Ispirazione per la facciata di una casa grande marrone vittoriana a tre piani con rivestimento in legno e tetto a capanna
Ispirazione per la facciata di una casa grande marrone vittoriana a tre piani con rivestimento in legno e tetto a capanna
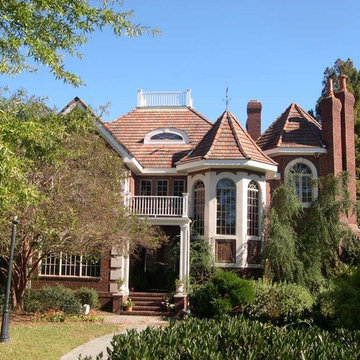
Designed by C. Matthew Dixon, Dixon Design-Build Group, INC 252.722.5227
Idee per la facciata di una casa grande rossa vittoriana a tre piani con rivestimento in mattoni, tetto a padiglione e copertura in tegole
Idee per la facciata di una casa grande rossa vittoriana a tre piani con rivestimento in mattoni, tetto a padiglione e copertura in tegole
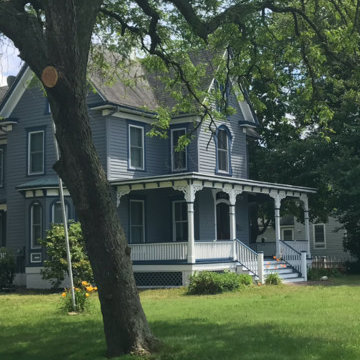
Esempio della villa blu vittoriana a due piani di medie dimensioni con rivestimento in legno, tetto a padiglione e copertura a scandole
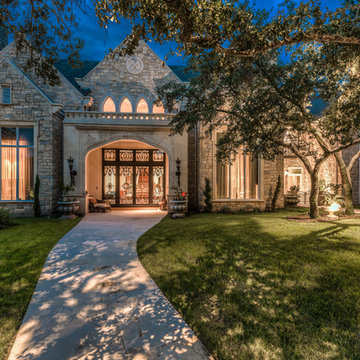
Large trees provide ample shade while walking up to the front doors.
Photo by Artist Couple
Esempio della facciata di una casa grande beige vittoriana a due piani con rivestimento in pietra e falda a timpano
Esempio della facciata di una casa grande beige vittoriana a due piani con rivestimento in pietra e falda a timpano
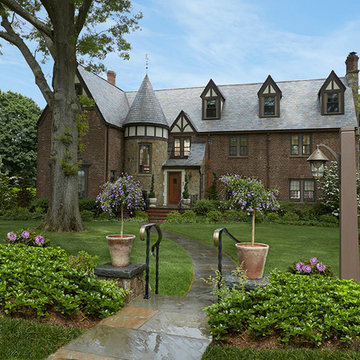
Over the years, this home went through several renovations and stylistically inappropriate additions were added. The new homeowners completely remodeled this beautiful Jacobean Tudor architecturally-styled home to its original grandeur.
Extensively designed and reworked to accommodate a modern family – the inside features a large open kitchen, butler's pantry, spacious family room, and the highlight of the interiors – a magnificent 'floating' main circular stairway connecting all levels. There are many built-ins and classic period millwork details throughout on a grand scale.
General Contractor and Millwork: Woodmeister Master Builders
Architect: Pauli Uribe Architect
Interior Designer: Gale Michaud Interiors
Photography: Gary Sloan Studios
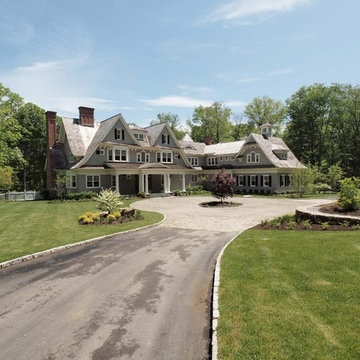
Esempio della facciata di una casa grande grigia vittoriana a tre piani con rivestimento in legno e tetto a capanna
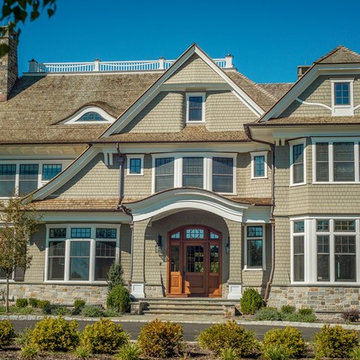
This timeless Shingle-style residence sits on seven rural acres, providing a natural landscape that informs much of the design. The residence overlooks a windswept valley that inspires the large, sweeping overhangs on the façade. An open floor plan supplements a traditional interior layout that accommodates family gatherings and evening entertaining. Marvin’s Ultimate line of double-hung and casement units provides quality and operational ease while providing flexibility and aesthetic benefits that enhance the design. The exterior bronze cladding and the windows and doors provide a nice contrast to the white trim work.
Marvin Windows & Doors
Photographer: Kevin Colquhoun
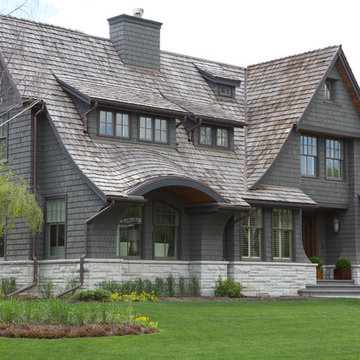
Immagine della facciata di una casa grande grigia vittoriana a tre piani con rivestimento in legno e tetto a capanna
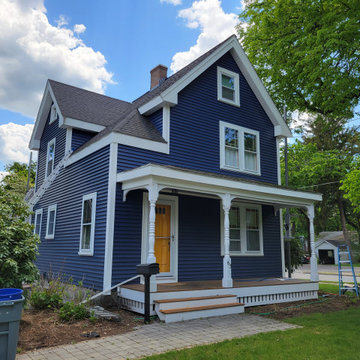
Ispirazione per la facciata di una casa blu vittoriana a due piani di medie dimensioni con rivestimento in vinile, copertura a scandole, tetto nero e pannelli sovrapposti
Facciate di case vittoriane verdi
8
