Facciate di case verdi
Filtra anche per:
Budget
Ordina per:Popolari oggi
121 - 140 di 12.912 foto
1 di 3
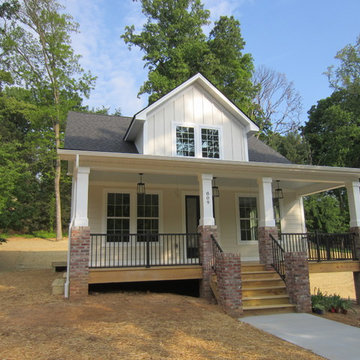
Idee per la facciata di una casa piccola beige classica a un piano con rivestimento in legno e tetto a capanna

FineCraft Contractors, Inc.
Ispirazione per la villa bianca contemporanea a due piani di medie dimensioni con rivestimento in mattoni, falda a timpano, copertura in tegole e tetto grigio
Ispirazione per la villa bianca contemporanea a due piani di medie dimensioni con rivestimento in mattoni, falda a timpano, copertura in tegole e tetto grigio

This 1970s ranch home in South East Denver was roasting in the summer and freezing in the winter. It was also time to replace the wood composite siding throughout the home. Since Colorado Siding Repair was planning to remove and replace all the siding, we proposed that we install OSB underlayment and insulation under the new siding to improve it’s heating and cooling throughout the year.
After we addressed the insulation of their home, we installed James Hardie ColorPlus® fiber cement siding in Grey Slate with Arctic White trim. James Hardie offers ColorPlus® Board & Batten. We installed Board & Batten in the front of the home and Cedarmill HardiPlank® in the back of the home. Fiber cement siding also helps improve the insulative value of any home because of the quality of the product and how durable it is against Colorado’s harsh climate.
We also installed James Hardie beaded porch panel for the ceiling above the front porch to complete this home exterior make over. We think that this 1970s ranch home looks like a dream now with the full exterior remodel. What do you think?

Black mid-century modern a-frame house in the woods of New England.
Ispirazione per la villa nera moderna a due piani di medie dimensioni con rivestimento in legno, copertura a scandole, tetto marrone e pannelli e listelle di legno
Ispirazione per la villa nera moderna a due piani di medie dimensioni con rivestimento in legno, copertura a scandole, tetto marrone e pannelli e listelle di legno

Entry and North Decks Elevate to Overlook Pier Cove Valley - Bridge House - Fenneville, Michigan - Lake Michigan, Saugutuck, Michigan, Douglas Michigan - HAUS | Architecture For Modern Lifestyles

Idee per la micro casa piccola beige mediterranea a due piani con rivestimento in stucco, tetto a capanna e copertura in tegole
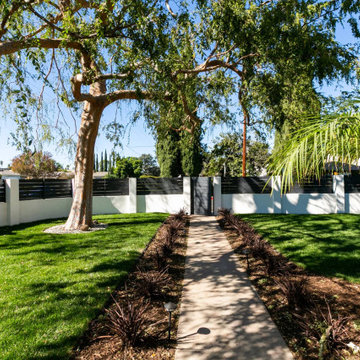
Lush green front yard with unique black and white retaining wall at our Sherman Oaks home remodel. This modern look simultaneously grants both privacy and curb appeal. A cement path leads from the gate to the small front craftsman's porch at the home's entry.
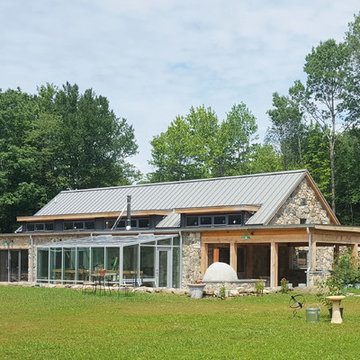
Foto della villa country con rivestimento in pietra, tetto a capanna e copertura in metallo o lamiera

This home, influenced by mid-century modern aesthetics, comfortably nestles into its Pacific Northwest site while welcoming the light and reveling in its waterfront views.
Photos by: Poppi Photography
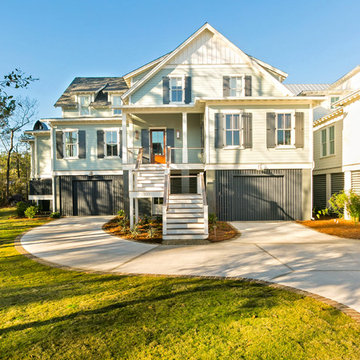
Photo Credit - Patrick Brickman
Ispirazione per la villa grande grigia stile marinaro a tre piani con rivestimento in vinile, tetto a capanna e copertura a scandole
Ispirazione per la villa grande grigia stile marinaro a tre piani con rivestimento in vinile, tetto a capanna e copertura a scandole
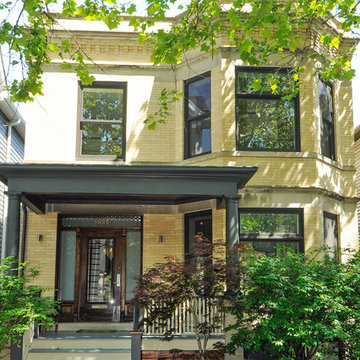
Original brick front facade of house with replacement windows and new front porch columns preserves the integrity of this traditional Chicago street facade.
VHT Studios
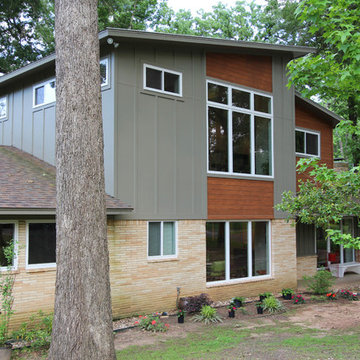
Studio B Designs
Idee per la facciata di una casa grigia moderna a due piani di medie dimensioni con rivestimenti misti
Idee per la facciata di una casa grigia moderna a due piani di medie dimensioni con rivestimenti misti
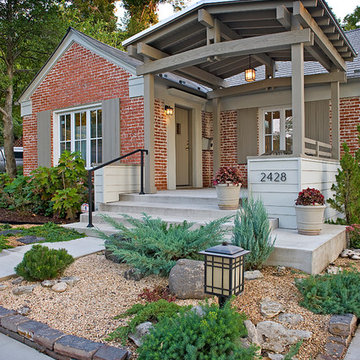
Idee per la facciata di una casa rossa contemporanea a un piano di medie dimensioni con rivestimento in mattoni
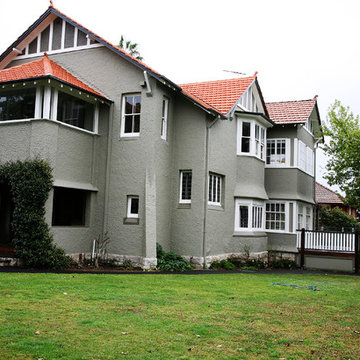
Lyn Johnston Photography
Idee per la facciata di una casa grande verde classica a due piani con rivestimento in stucco, tetto a capanna e abbinamento di colori
Idee per la facciata di una casa grande verde classica a due piani con rivestimento in stucco, tetto a capanna e abbinamento di colori
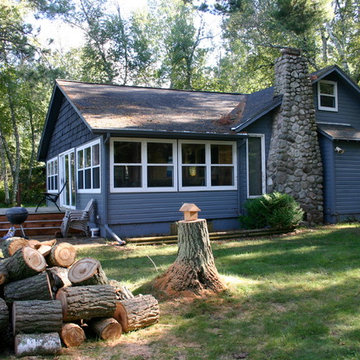
Traditional MN Cabin
Idee per la villa blu classica a un piano di medie dimensioni con rivestimento in legno, tetto a capanna e copertura a scandole
Idee per la villa blu classica a un piano di medie dimensioni con rivestimento in legno, tetto a capanna e copertura a scandole
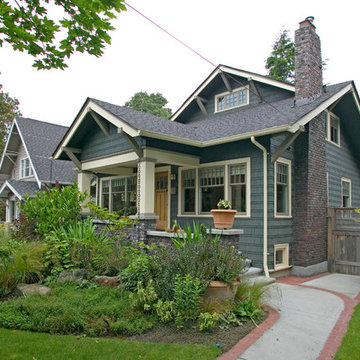
I’m Gordon Neu – and along with my son Scott Neu, and Ken Ruef, we form the core of Neu Construction. I’ve been remodeling homes in Pierce County and King County for well over forty years. Remodeling is my passion – I enjoy every day now. / Photography: Dane Meyer

Home extensions and loft conversion in Barnet, EN5 London. render finished in white, black tile and black trim, White render and black fascias and guttering.
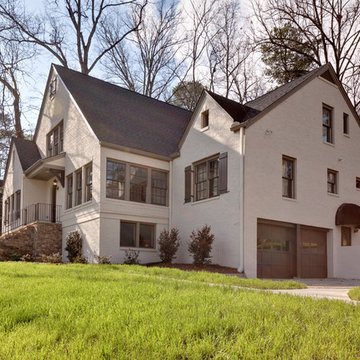
This mid-century home was given a complete overhaul, just love the way it turned out.
Esempio della villa beige classica a due piani di medie dimensioni con rivestimento in mattoni, tetto a capanna e copertura a scandole
Esempio della villa beige classica a due piani di medie dimensioni con rivestimento in mattoni, tetto a capanna e copertura a scandole

Conversion of a 1 car garage into an studio Additional Dwelling Unit
Ispirazione per la facciata di una casa piccola bianca contemporanea a un piano con rivestimenti misti, copertura a scandole e tetto nero
Ispirazione per la facciata di una casa piccola bianca contemporanea a un piano con rivestimenti misti, copertura a scandole e tetto nero

FineCraft Contractors, Inc.
Harrison Design
Idee per la micro casa piccola grigia moderna a due piani con rivestimento in stucco, tetto a capanna, copertura in metallo o lamiera e tetto nero
Idee per la micro casa piccola grigia moderna a due piani con rivestimento in stucco, tetto a capanna, copertura in metallo o lamiera e tetto nero
Facciate di case verdi
7