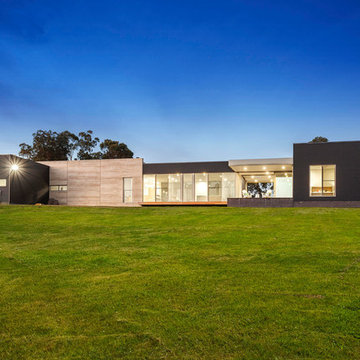Facciate di case verdi
Filtra anche per:
Budget
Ordina per:Popolari oggi
61 - 80 di 12.912 foto
1 di 3

Ispirazione per la villa bianca american style a un piano di medie dimensioni con rivestimento in stucco, tetto a capanna e copertura in tegole

The project's single-storey rear extension unveils a new dimension of communal living with the creation of an expansive kitchen dining area. Envisioned as the heart of the home, this open-plan space is tailored for both everyday living and memorable family gatherings. Modern appliances and smart storage solutions ensure a seamless culinary experience, while the thoughtful integration of seating and dining arrangements invites warmth and conversation.

Idee per la villa bianca country a un piano di medie dimensioni con rivestimenti misti, tetto a capanna, copertura a scandole e tetto grigio
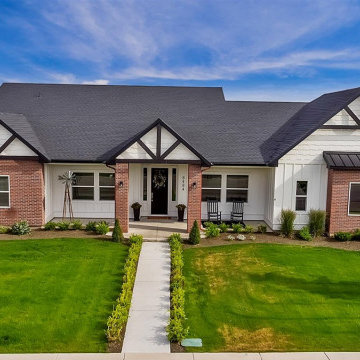
Board and Batten siding with Red Brick details and Shake in the gables.
Idee per la villa bianca classica a un piano di medie dimensioni con rivestimenti misti, tetto a capanna, copertura a scandole, tetto nero e pannelli e listelle di legno
Idee per la villa bianca classica a un piano di medie dimensioni con rivestimenti misti, tetto a capanna, copertura a scandole, tetto nero e pannelli e listelle di legno
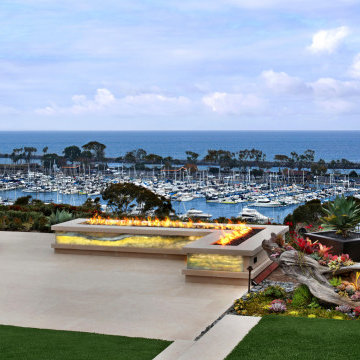
Fire-pit with back lighted Onyx veneer & Ocean views
Immagine della villa bianca classica di medie dimensioni con copertura in metallo o lamiera
Immagine della villa bianca classica di medie dimensioni con copertura in metallo o lamiera
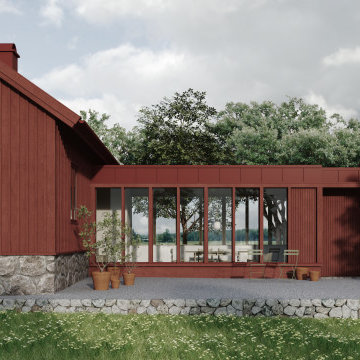
Renovering av mindre, förfallen gård.
Ursprungligen två separata byggnader som sammanlänkas med ny byggnadskropp som innehåller entré och kök.
Foto della villa rossa scandinava a un piano di medie dimensioni con rivestimento in legno
Foto della villa rossa scandinava a un piano di medie dimensioni con rivestimento in legno
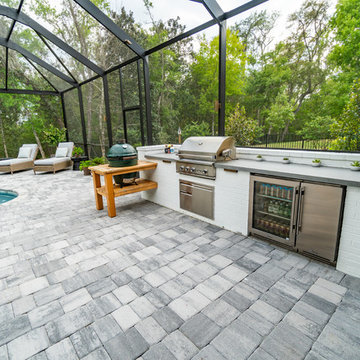
Gruber project, designed and built by Pratt Guys, in 2017 - Photo owned by Pratt Guys - NOTE: Can only be used online, digitally, TV and print WITH written permission from Pratt Guys. (PrattGuys.com) - Photo was taken on March 26, 2019.
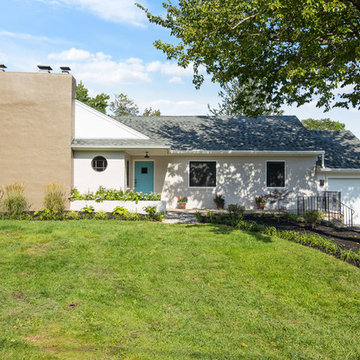
Foto della villa beige moderna a un piano di medie dimensioni con rivestimento in mattoni, tetto a capanna e copertura a scandole
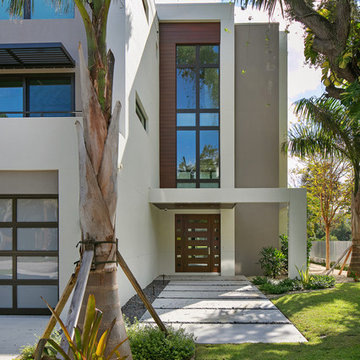
Photographer: Ryan Gamma
Immagine della villa bianca moderna a tre piani di medie dimensioni con rivestimento in stucco e tetto piano
Immagine della villa bianca moderna a tre piani di medie dimensioni con rivestimento in stucco e tetto piano
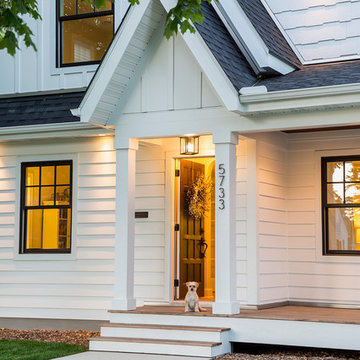
The homeowners loved the location of their small Cape Cod home, but they didn't love its limited interior space. A 10' addition along the back of the home and a brand new 2nd story gave them just the space they needed. With a classy monotone exterior and a welcoming front porch, this remodel is a refined example of a transitional style home.
Space Plans, Building Design, Interior & Exterior Finishes by Anchor Builders
Photos by Andrea Rugg Photography

James Florio & Kyle Duetmeyer
Immagine della villa nera moderna a due piani di medie dimensioni con rivestimento in metallo, tetto a capanna e copertura in metallo o lamiera
Immagine della villa nera moderna a due piani di medie dimensioni con rivestimento in metallo, tetto a capanna e copertura in metallo o lamiera
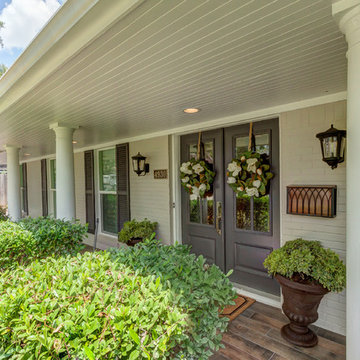
Traditional 2 Story Ranch Exterior, Benjamin Moore Revere Pewter Painted Brick, Benjamin Moore Iron Mountain Shutters and Door, Wood Look Tile Front Porch, Dormer Windows, Double Farmhouse Doors. Photo by Bayou City 360
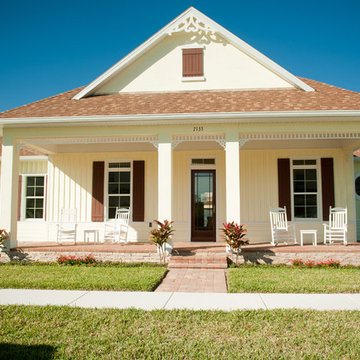
Christina Dalton
Ispirazione per la facciata di una casa gialla country a un piano di medie dimensioni con rivestimenti misti e tetto a capanna
Ispirazione per la facciata di una casa gialla country a un piano di medie dimensioni con rivestimenti misti e tetto a capanna
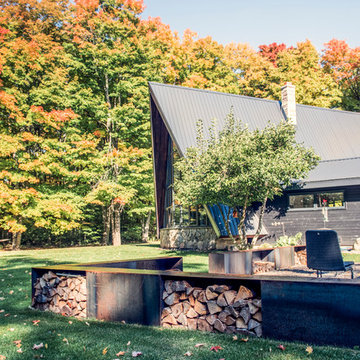
A mid-century a-frame is given new life through an exterior and interior renovation
Immagine della facciata di una casa nera moderna a due piani di medie dimensioni con rivestimento in legno e tetto a capanna
Immagine della facciata di una casa nera moderna a due piani di medie dimensioni con rivestimento in legno e tetto a capanna
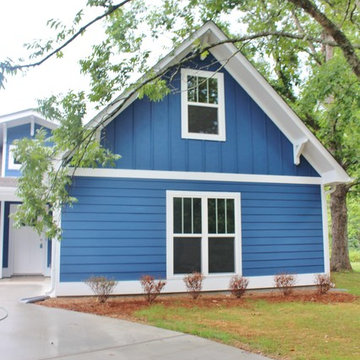
Esempio della facciata di una casa blu american style a un piano di medie dimensioni con rivestimento con lastre in cemento e tetto a capanna
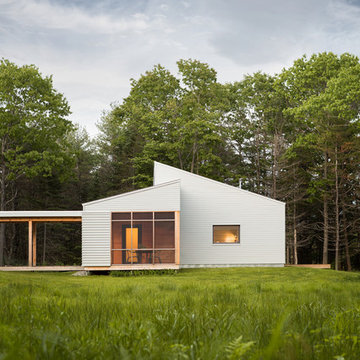
Trent Bell
Esempio della facciata di una casa grigia contemporanea a un piano di medie dimensioni con rivestimento in legno
Esempio della facciata di una casa grigia contemporanea a un piano di medie dimensioni con rivestimento in legno
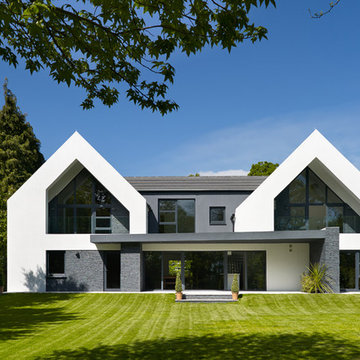
Rear Elevation with Inset Balcony
Foto della facciata di una casa grande bianca contemporanea a due piani con rivestimenti misti
Foto della facciata di una casa grande bianca contemporanea a due piani con rivestimenti misti
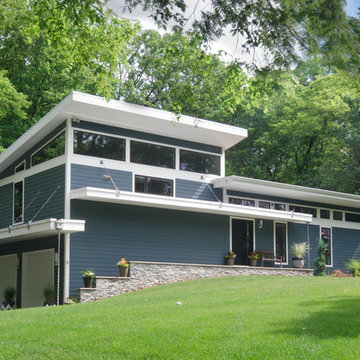
Exterior Front Facade of Modern Home in Green Brook, NJ
Idee per la facciata di una casa blu moderna a due piani di medie dimensioni con rivestimento con lastre in cemento
Idee per la facciata di una casa blu moderna a due piani di medie dimensioni con rivestimento con lastre in cemento
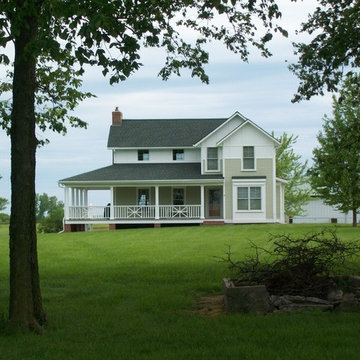
Photo by Matt Berislavich
Idee per la facciata di una casa bianca country a due piani di medie dimensioni con rivestimenti misti
Idee per la facciata di una casa bianca country a due piani di medie dimensioni con rivestimenti misti
Facciate di case verdi
4
