Facciate di case verdi
Filtra anche per:
Budget
Ordina per:Popolari oggi
41 - 60 di 12.912 foto
1 di 3
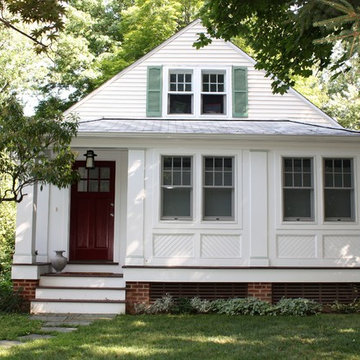
Idee per la villa piccola bianca classica a un piano con rivestimento in legno, copertura a scandole e tetto a capanna

Shooting Star Photography
In Collaboration with Charles Cudd Co.
Idee per la villa bianca stile marinaro a due piani di medie dimensioni con rivestimento in legno e copertura a scandole
Idee per la villa bianca stile marinaro a due piani di medie dimensioni con rivestimento in legno e copertura a scandole

We like drawing inspiration from mid century queues. Examples of this can be seen in the low pitched roof lines and tapered brick. We also like to think you can get some big looks while still being frugal. While going for a tongue and groove cedar look, we opted to use cedar fence pickets to give us and inexpensive but decadent feel to our roof eaves.

Located along a country road, a half mile from the clear waters of Lake Michigan, we were hired to re-conceptualize an existing weekend cabin to allow long views of the adjacent farm field and create a separate area for the owners to escape their high school age children and many visitors!
The site had tight building setbacks which limited expansion options, and to further our challenge, a 200 year old pin oak tree stood in the available building location.
We designed a bedroom wing addition to the side of the cabin which freed up the existing cabin to become a great room with a wall of glass which looks out to the farm field and accesses a newly designed pea-gravel outdoor dining room. The addition steps around the existing tree, sitting on a specialized foundation we designed to minimize impact to the tree. The master suite is kept separate with ‘the pass’- a low ceiling link back to the main house.
Painted board and batten siding, ribbons of windows, a low one-story metal roof with vaulted ceiling and no-nonsense detailing fits this modern cabin to the Michigan country-side.
A great place to vacation. The perfect place to retire someday.
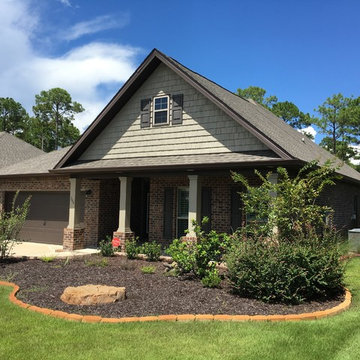
Idee per la villa beige classica a un piano di medie dimensioni con rivestimento in mattoni, tetto a capanna e copertura a scandole
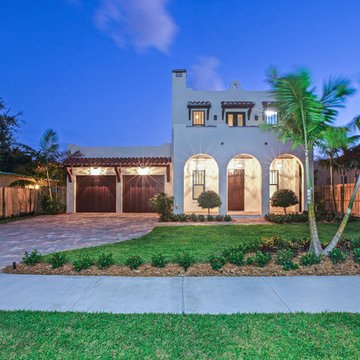
Vintage architecture meets modern-day charm with this Mission Style home in the Del Ida Historic District, only two blocks from downtown Delray Beach. The exterior features intricate details such as the stucco coated adobe architecture, a clay barrel roof and a warm oak paver driveway. Once inside this 3,515 square foot home, the intricate design and detail are evident with dark wood floors, shaker style cabinetry, a Estatuario Silk Neolith countertop & waterfall edge island. The remarkable downstairs Master Wing is complete with wood grain cabinetry & Pompeii Quartz Calacatta Supreme countertops, a 6′ freestanding tub & frameless shower. The Kitchen and Great Room are seamlessly integrated with luxurious Coffered ceilings, wood beams, and large sliders leading out to the pool and patio. For a complete view of this home, take a personal tour on our website.
Make our latest gem your new Home Sweet Home, head over to our website to schedule your private showing.
Robert Stevens Photography
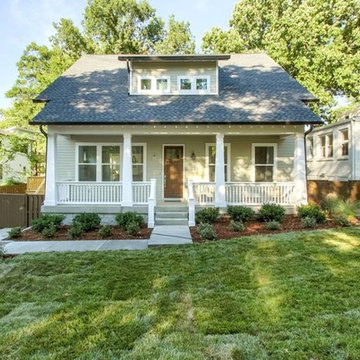
Craftsman Residential
Foto della facciata di una casa grigia american style a due piani di medie dimensioni con rivestimento in vinile e tetto a capanna
Foto della facciata di una casa grigia american style a due piani di medie dimensioni con rivestimento in vinile e tetto a capanna
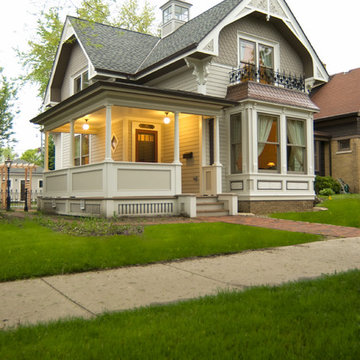
Foto della villa grigia vittoriana a due piani di medie dimensioni con rivestimento in vinile e copertura a scandole
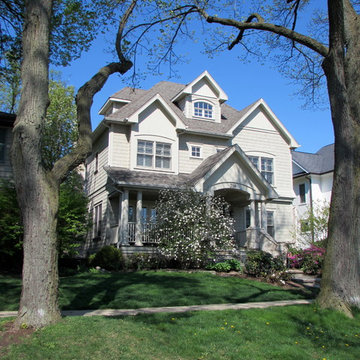
Shingle Hill -This center entry home is balanced by an offset front porch.
Idee per la villa grigia classica a due piani di medie dimensioni con rivestimento in vinile, tetto a capanna e copertura a scandole
Idee per la villa grigia classica a due piani di medie dimensioni con rivestimento in vinile, tetto a capanna e copertura a scandole
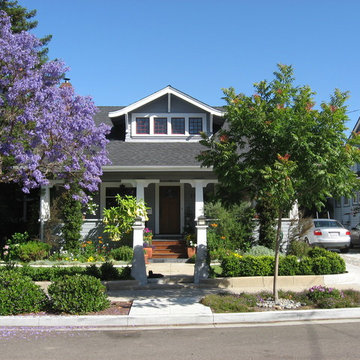
Ispirazione per la facciata di una casa piccola grigia american style a due piani con tetto a capanna
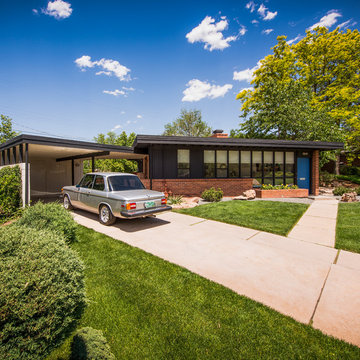
Mid Century Modern Renovation - nestled in the heart of Arapahoe Acres. This home was purchased as a foreclosure and needed a complete renovation. To complete the renovation - new floors, walls, ceiling, windows, doors, electrical, plumbing and heating system were redone or replaced. The kitchen and bathroom also underwent a complete renovation - as well as the home exterior and landscaping. Many of the original details of the home had not been preserved so Kimberly Demmy Design worked to restore what was intact and carefully selected other details that would honor the mid century roots of the home. Published in Atomic Ranch - Fall 2015 - Keeping It Small.
Daniel O'Connor Photography
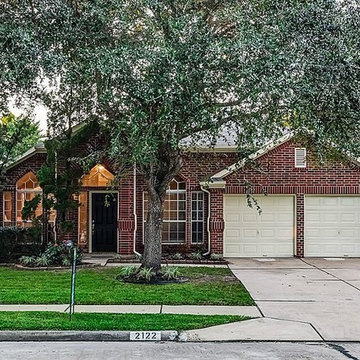
This beautiful home has been completely cosmetically updated! New appliances, granite counter tops, ceramic tile flooring, new carpet, interior and exterior paint. All new designer door and cabinet hardware, electrical outlets and updated lighting throughout.

Foto della villa piccola gialla american style a due piani con rivestimento con lastre in cemento, tetto a padiglione e copertura a scandole
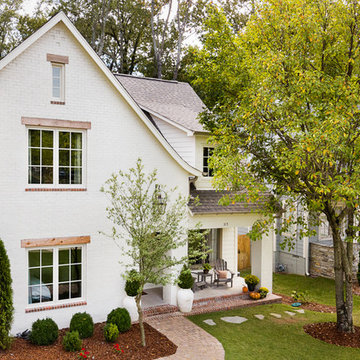
Tommy Daspit is an Architectural, Commercial, Real Estate, and Google Maps Business View Trusted photographer in Birmingham, Alabama. Tommy provides the best in commercial photography in the southeastern United States (Alabama, Georgia, North Carolina, South Carolina, Florida, Mississippi, Louisiana, and Tennessee).
View more of his work on his homepage: http://tommmydaspit.com
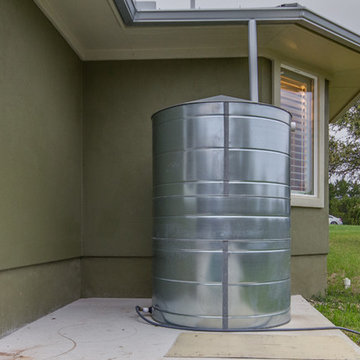
Four Walls Photography
Immagine della villa verde classica a un piano di medie dimensioni con rivestimento in stucco, tetto a padiglione e copertura in metallo o lamiera
Immagine della villa verde classica a un piano di medie dimensioni con rivestimento in stucco, tetto a padiglione e copertura in metallo o lamiera
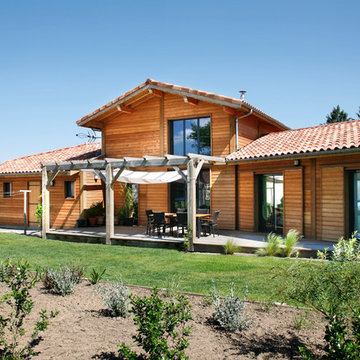
Bun Phannara
Immagine della facciata di una casa marrone rustica a due piani di medie dimensioni con rivestimento in legno e tetto a capanna
Immagine della facciata di una casa marrone rustica a due piani di medie dimensioni con rivestimento in legno e tetto a capanna
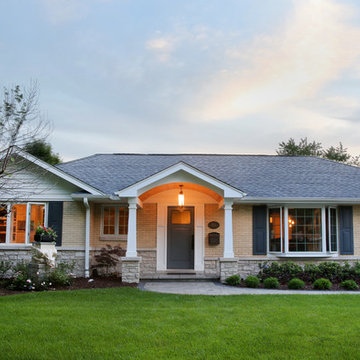
This 1950's ranch style home's exterior work included a new front and rear entry, as well as architectural details like molding, shutters, stone and overhangs were all added to give the home more curb appeal.
Normandy Remodeling
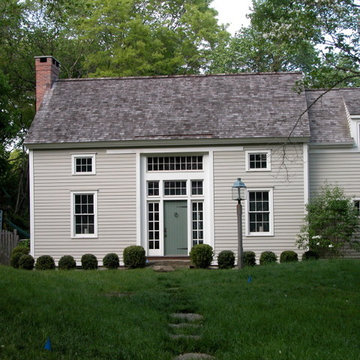
Immagine della facciata di una casa grigia country a due piani di medie dimensioni con rivestimento in vinile e tetto a capanna
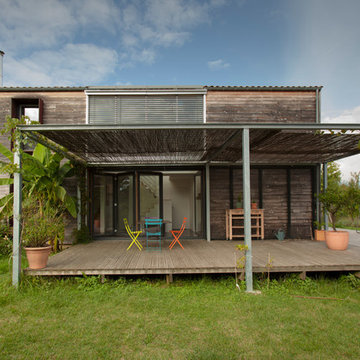
Façade Sud, terrasse ombragée
- Crédit Photo Richard Noury
Immagine della facciata di una casa contemporanea a due piani di medie dimensioni con rivestimento in legno e tetto piano
Immagine della facciata di una casa contemporanea a due piani di medie dimensioni con rivestimento in legno e tetto piano
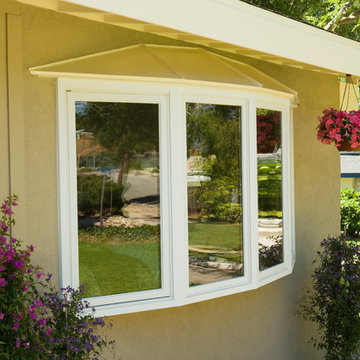
Idee per la facciata di una casa beige classica a un piano di medie dimensioni con rivestimento in stucco
Facciate di case verdi
3