Facciate di case verdi
Filtra anche per:
Budget
Ordina per:Popolari oggi
161 - 180 di 12.912 foto
1 di 3
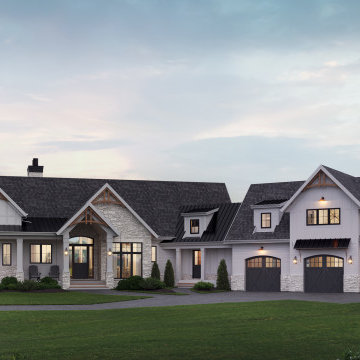
This traditional two-story luxury home is spacious yet cozy with a welcoming exterior featuring stone, decorative panelling, and an impressive covered entry. A simple roofline allows the details, including cedar accents and beautiful columns, to stand out. Dark doors and window frames contrast beautifully with white exterior cladding and light-coloured stone. Each window has a unique view of the stunning surrounding property. Two balconies, a huge back deck for entertaining, and a patio all overlook a lovely pond to the rear of the house. The large, three-bay garage features a dedicated workspace, and above the garage is a one-bedroom guest suite
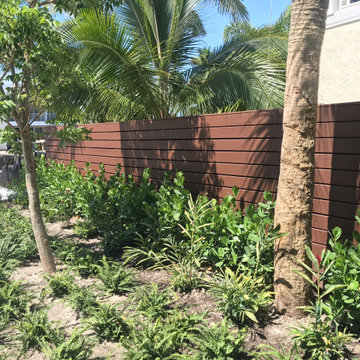
Wood Horizontal Fence 6'H double sided with top cap using 5/4" Deck Pressure treated pine Boards. Pictures shown after job was painted by client.
Idee per la facciata di una casa stile marinaro
Idee per la facciata di una casa stile marinaro
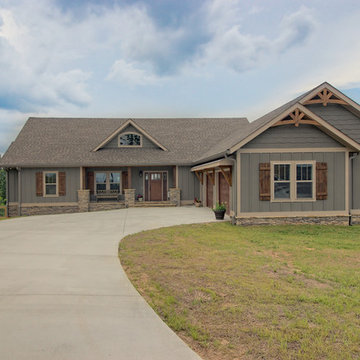
Gorgeous Craftsman mountain home with medium gray exterior paint, Structures Walnut wood stain and walnut (faux-wood) Amarr Oak Summit garage doors. Cultured stone skirt is Bucks County Ledgestone.
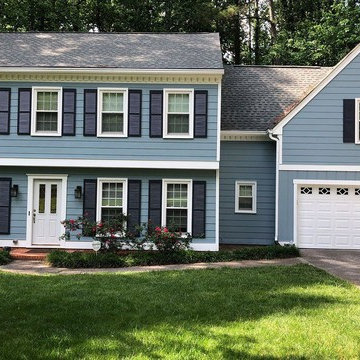
James Hardie siding
Idee per la facciata di una casa blu classica a due piani con rivestimento in vinile
Idee per la facciata di una casa blu classica a due piani con rivestimento in vinile
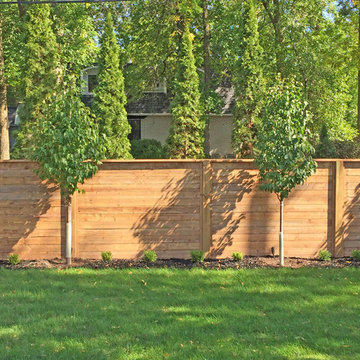
Horizontal Style Wood Fence Built With Brown Treated Wood.
Foto della facciata di una casa grande moderna
Foto della facciata di una casa grande moderna
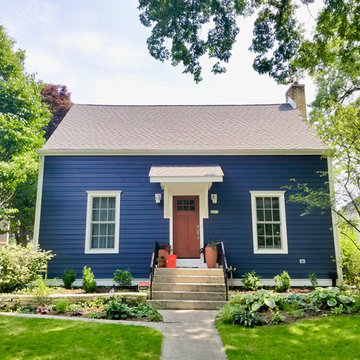
Installed James Hardie Lap Siding in ColorPlus Technology Deep Ocean, James Hardie Crown Mouldings, Frieze Boards & Trim (Smooth Texture) both in ColorPlus Technology Arctic White, Beechworth Fiberglass Double Hung Replacement Windows in Frost White on Home and Detached Garage.
Installed ProVia Front Entry Door and Back Door, New Gutters & Downspouts to (Front Elevation only) and Built new Portico Cover to Front Entry.
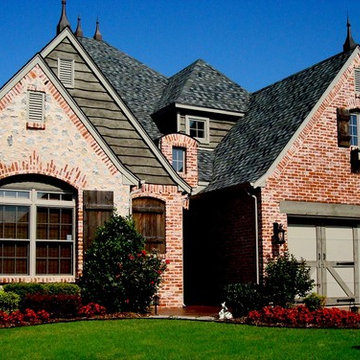
Creative brick country French cottage neighborhood. Designed and Built by Elements Design Build. This Country French Cottage has won several awards. www.elementshomebuilder.com www.elementshouseplans.com
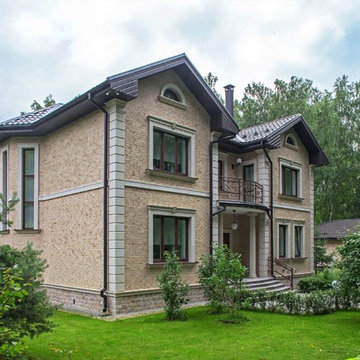
Автор проекта - архитектор Олейник Оксана
Автор фото - Сергей Моргунов
Дизайнер по текстилю - Вера Кузина
Idee per la villa beige classica a due piani di medie dimensioni con tetto a capanna
Idee per la villa beige classica a due piani di medie dimensioni con tetto a capanna
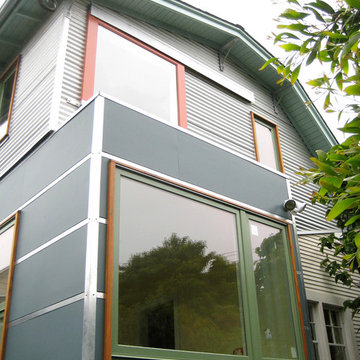
A barn door at the 2nd floor guest bedroom allows the owners to water a mini roof garden.
Immagine della villa blu contemporanea a due piani di medie dimensioni con rivestimento con lastre in cemento, tetto a mansarda e copertura a scandole
Immagine della villa blu contemporanea a due piani di medie dimensioni con rivestimento con lastre in cemento, tetto a mansarda e copertura a scandole
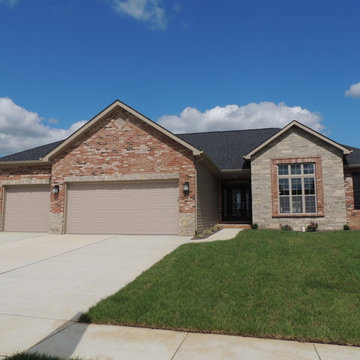
Foto della facciata di una casa rossa classica a un piano di medie dimensioni con rivestimento in mattoni e tetto a padiglione
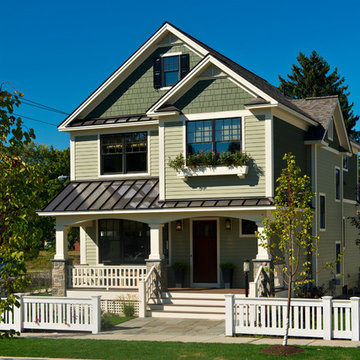
Randall Perry Photography, Mandy Springs Nursery
Immagine della facciata di una casa verde a tre piani con rivestimenti misti
Immagine della facciata di una casa verde a tre piani con rivestimenti misti
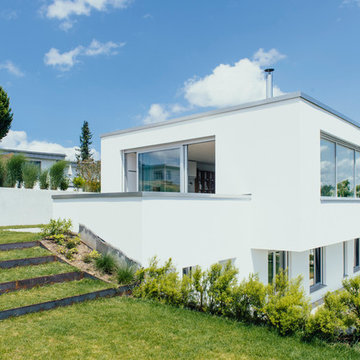
Nico Pudimat
Foto della facciata di una casa grande bianca contemporanea a due piani con tetto piano
Foto della facciata di una casa grande bianca contemporanea a due piani con tetto piano
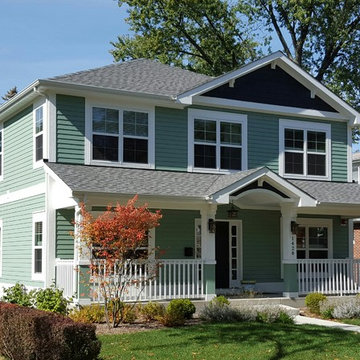
Craftsman inspired custom home with LP Smartside siding in "Grenadier Pond" (light green) paint by Benjamin Moore. Gables used Hardie shingles. 2400 square foot home, 4 bedroom, 3 full baths, mudroom and upstairs laundry room. Unfinished basement and fire sprinklers. Simonton windows and Thermatru fiberglass front door. Built by Elliott Homes. All lighting from Littman Brothers. Hunter Douglas blinds throughout. Paul Chevlin
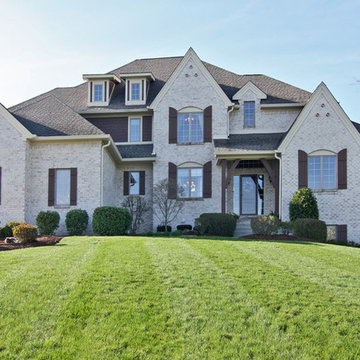
White brick home with dark brown shutters. French Country style
Foto della facciata di una casa bianca a due piani di medie dimensioni con rivestimento in mattoni
Foto della facciata di una casa bianca a due piani di medie dimensioni con rivestimento in mattoni
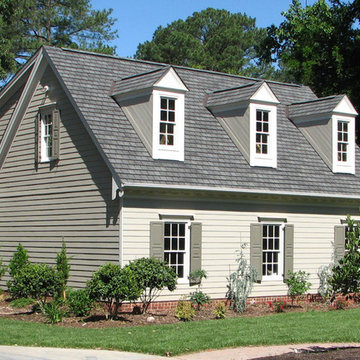
Three Bay Garage with Apartment Suite, Hardy Plank Siding, Asphalt Slate Style Roof, Capitals Windows with Pediments
Foto della facciata di una casa beige classica a due piani di medie dimensioni con rivestimento in vinile e tetto a capanna
Foto della facciata di una casa beige classica a due piani di medie dimensioni con rivestimento in vinile e tetto a capanna
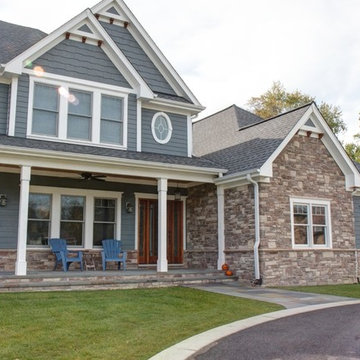
Stone veneer can really add highlights to your home and create visual interest when you are adding a product like Hardie Board Cement Board. It is important to find the right mixes of stone veneer and the exterior siding. Think of stone as the accent to highlight the home.
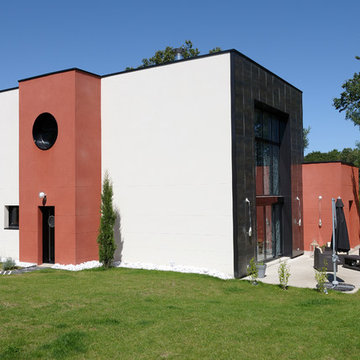
Olivier Calvez
Idee per la facciata di una casa bianca contemporanea a due piani di medie dimensioni con rivestimenti misti e tetto piano
Idee per la facciata di una casa bianca contemporanea a due piani di medie dimensioni con rivestimenti misti e tetto piano
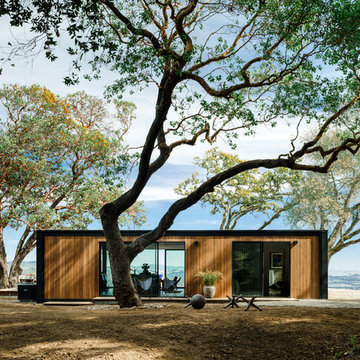
Joe Fletcher
Idee per la facciata di una casa marrone moderna a un piano di medie dimensioni con rivestimento in legno e tetto piano
Idee per la facciata di una casa marrone moderna a un piano di medie dimensioni con rivestimento in legno e tetto piano
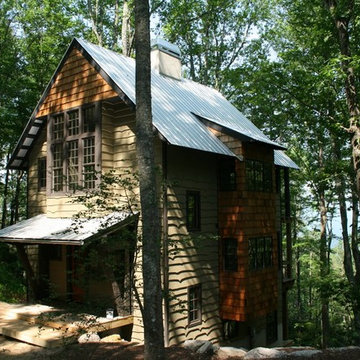
Idee per la facciata di una casa beige rustica a due piani di medie dimensioni con rivestimento in legno e tetto a capanna
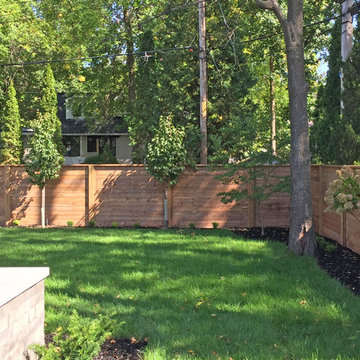
Horizontal Style Wood Fence Built With Brown Treated Wood.
Idee per la facciata di una casa grande moderna
Idee per la facciata di una casa grande moderna
Facciate di case verdi
9