Facciate di case verdi
Filtra anche per:
Budget
Ordina per:Popolari oggi
141 - 160 di 12.912 foto
1 di 3

This original 2 bedroom dogtrot home was built in the late 1800s. 120 years later we completely replaced the siding, added 1400 square feet and did a full interior renovation.
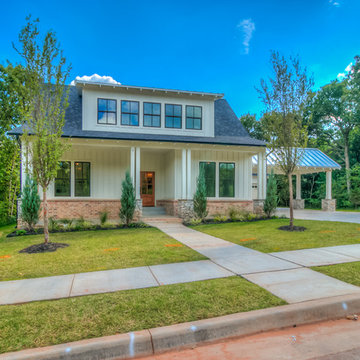
Immagine della villa bianca country a un piano di medie dimensioni con rivestimento in mattoni, tetto a capanna e copertura a scandole

Foto della villa piccola verde stile marinaro a un piano con rivestimento con lastre in cemento, tetto a capanna e copertura a scandole
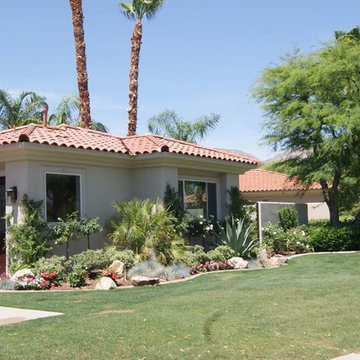
Foto della villa bianca stile marinaro a un piano di medie dimensioni con rivestimento in stucco, tetto a padiglione e copertura in tegole
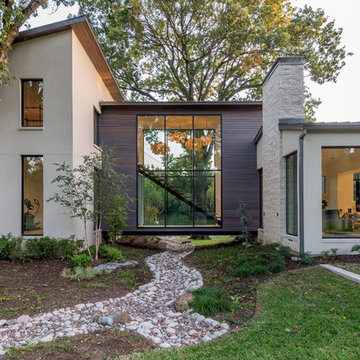
This large sprawling yard is highlighted by the house with a dry creek bed flowing under a see through corridor in the house.
Esempio della casa con tetto a falda unica grande beige contemporaneo a due piani con rivestimenti misti
Esempio della casa con tetto a falda unica grande beige contemporaneo a due piani con rivestimenti misti
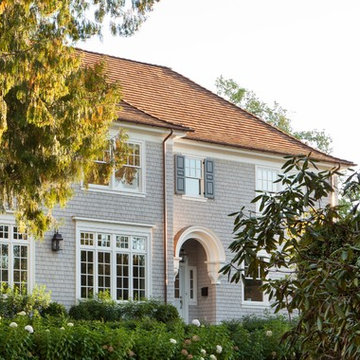
Laurie Black Photography. A classic "Martha's Vineyard" shingle style house set in the traditional neighborhood of Washington Park...a unique emphasis of architectural elements and enrichments - with dedicated molding profiles "in the antique" - adding a touch of sophistication and uplifting the décor to suit its urban context. Timeless & well-built with stunning natural light.
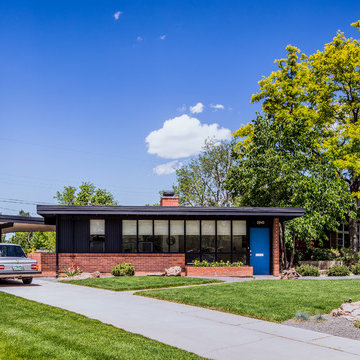
Mid Century Modern Renovation - nestled in the heart of Arapahoe Acres. This home was purchased as a foreclosure and needed a complete renovation. To complete the renovation - new floors, walls, ceiling, windows, doors, electrical, plumbing and heating system were redone or replaced. The kitchen and bathroom also underwent a complete renovation - as well as the home exterior and landscaping. Many of the original details of the home had not been preserved so Kimberly Demmy Design worked to restore what was intact and carefully selected other details that would honor the mid century roots of the home. Published in Atomic Ranch - Fall 2015 - Keeping It Small.
Daniel O'Connor Photography
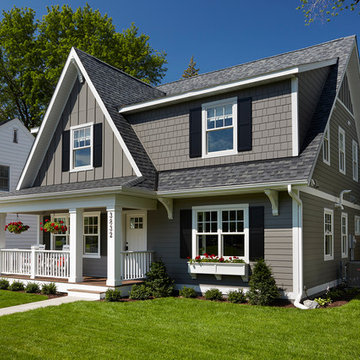
This remodel went from a tiny story-and-a-half Cape Cod, to a charming full two-story home. The exterior features an additional front-facing gable and a beautiful front porch that is perfect for socializing with neighbors.
Space Plans, Building Design, Interior & Exterior Finishes by Anchor Builders. Photography by Alyssa Lee Photography.
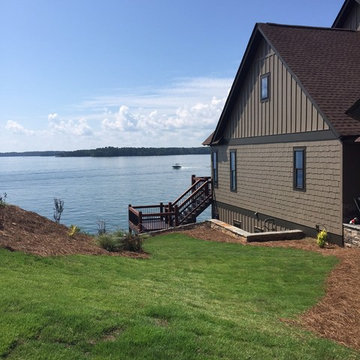
Foto della villa verde american style a due piani di medie dimensioni con rivestimenti misti, tetto a capanna e copertura a scandole
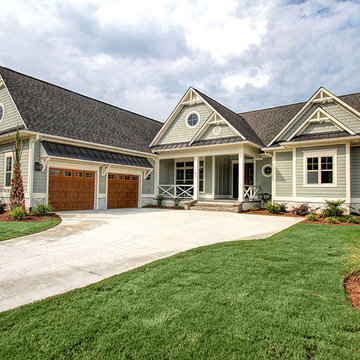
Unique Media & Design
Ispirazione per la facciata di una casa grande verde stile marinaro a due piani
Ispirazione per la facciata di una casa grande verde stile marinaro a due piani
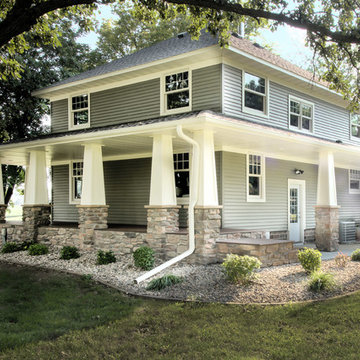
Julie Sahr Photography - Bricelyn, MN
Ispirazione per la villa verde american style a tre piani di medie dimensioni con rivestimento in vinile e tetto a padiglione
Ispirazione per la villa verde american style a tre piani di medie dimensioni con rivestimento in vinile e tetto a padiglione
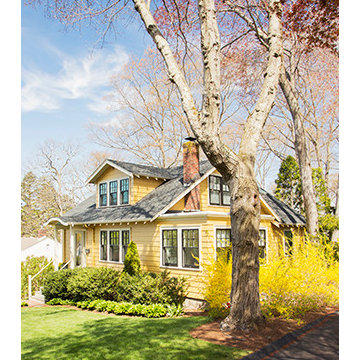
Eric Roth Photography
Foto della facciata di una casa piccola gialla american style a due piani con rivestimento in legno
Foto della facciata di una casa piccola gialla american style a due piani con rivestimento in legno
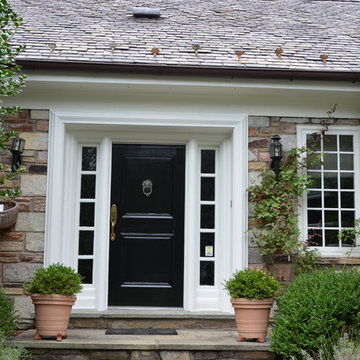
John Neill
Idee per la villa grigia classica a due piani di medie dimensioni con rivestimento in pietra, tetto a capanna e copertura a scandole
Idee per la villa grigia classica a due piani di medie dimensioni con rivestimento in pietra, tetto a capanna e copertura a scandole
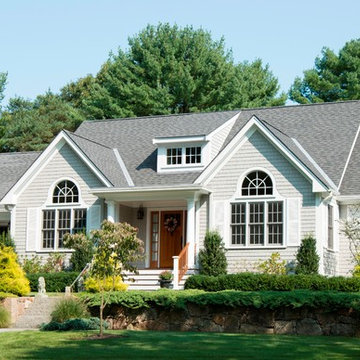
Over the years, we have created hundreds of dream homes for our clients. We make it our job to get inside the hearts and minds of our clients so we can fully understand their aesthetic preferences, project constraints, and – most importantly – lifestyles. Our portfolio includes a wide range of architectural styles including Neo-Colonial, Georgian, Federal, Greek Revival, and the ever-popular New England Cape (just to name a few). Our creativity and breadth of experience open up a world of design and layout possibilities to our clientele. From single-story living to grand scale homes, historical preservation to modern interpretations, the big design concepts to the smallest details, everything we do is driven by one desire: to create a home that is even more perfect that you thought possible.
Photo Credit: Cynthia August
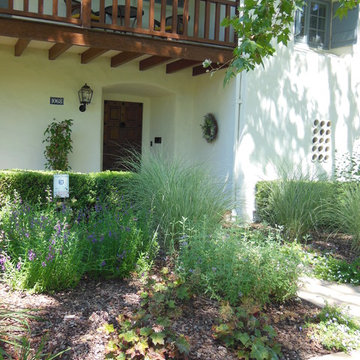
California native and water saving Mediterranean plants fill the beds surrounding the front entry including salvias, miscanthus, heuchera, and Pacific Coast Hybrid iris.
Wildflower Landscape Design-Liz Ryan
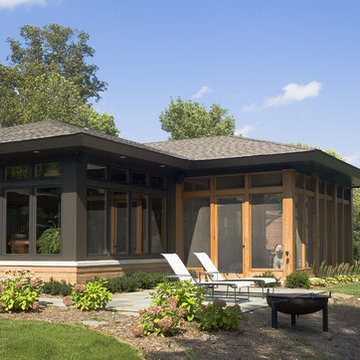
Photography by Andrea Rugg
Immagine della facciata di una casa grande nera moderna a un piano con rivestimenti misti e tetto a padiglione
Immagine della facciata di una casa grande nera moderna a un piano con rivestimenti misti e tetto a padiglione
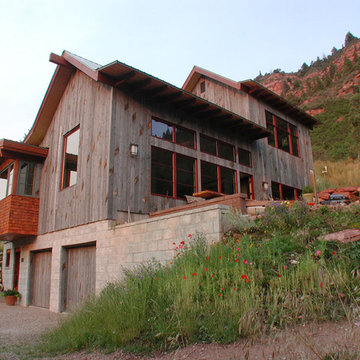
Front and south elevations of the home. The south elevation is glazed for passive solar gain.
Ispirazione per la facciata di una casa piccola grigia contemporanea a tre piani con rivestimento in legno e tetto a capanna
Ispirazione per la facciata di una casa piccola grigia contemporanea a tre piani con rivestimento in legno e tetto a capanna
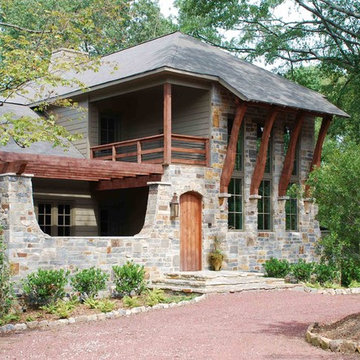
Idee per la villa grigia eclettica a due piani di medie dimensioni con rivestimenti misti, tetto a capanna e copertura a scandole
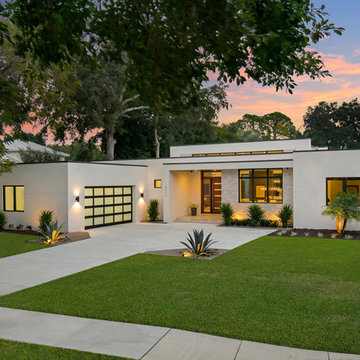
Photographer: Ryan Gamma
Immagine della villa bianca moderna a un piano di medie dimensioni con rivestimento in stucco e tetto piano
Immagine della villa bianca moderna a un piano di medie dimensioni con rivestimento in stucco e tetto piano
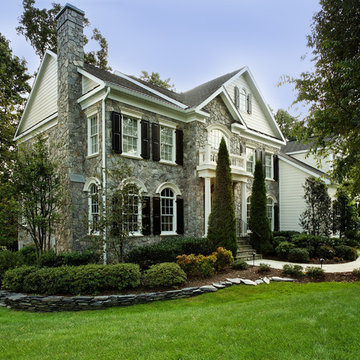
Water-damaged stucco was replaced with stone veneer, fiber-cement siding, composite trim & moldings and a variety of architectural elements.
Foto della facciata di una casa grande grigia classica a due piani con tetto a capanna e rivestimenti misti
Foto della facciata di una casa grande grigia classica a due piani con tetto a capanna e rivestimenti misti
Facciate di case verdi
8