Facciate di case verdi nere
Filtra anche per:
Budget
Ordina per:Popolari oggi
81 - 100 di 1.281 foto
1 di 3
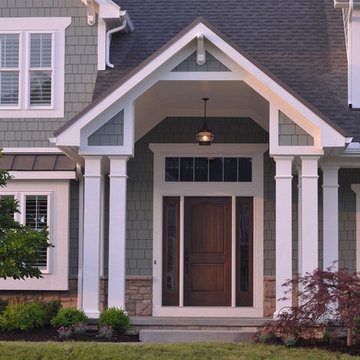
Ispirazione per la villa verde classica a tre piani con rivestimenti misti, tetto a capanna, copertura mista, tetto marrone e con scandole
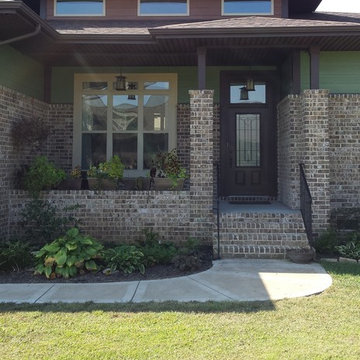
Ispirazione per la villa verde american style a due piani di medie dimensioni con rivestimento in mattoni, tetto a padiglione e copertura a scandole

We created this simple, passive solar plan to fit a variety of different building sites with easy customization. It takes well to changes adapting to suit one's individual needs. Designed for optimal passive solar and thermal performance in tight building footprints.
This cottage's exterior features poplar bark, locust log posts, and timber frame accent. Siding and trim is LP products with Eco-Panel SIPs integrated "board" for batten.
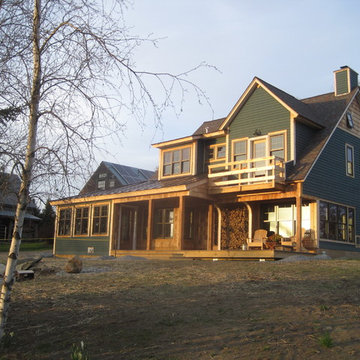
Ispirazione per la facciata di una casa piccola verde country a tre piani con rivestimento in legno

This house is adjacent to the first house, and was under construction when I began working with the clients. They had already selected red window frames, and the siding was unfinished, needing to be painted. Sherwin Williams colors were requested by the builder. They wanted it to work with the neighboring house, but have its own character, and to use a darker green in combination with other colors. The light trim is Sherwin Williams, Netsuke, the tan is Basket Beige. The color on the risers on the steps is slightly deeper. Basket Beige is used for the garage door, the indentation on the front columns, the accent in the front peak of the roof, the siding on the front porch, and the back of the house. It also is used for the fascia board above the two columns under the front curving roofline. The fascia and columns are outlined in Netsuke, which is also used for the details on the garage door, and the trim around the red windows. The Hardie shingle is in green, as is the siding on the side of the garage. Linda H. Bassert, Masterworks Window Fashions & Design, LLC
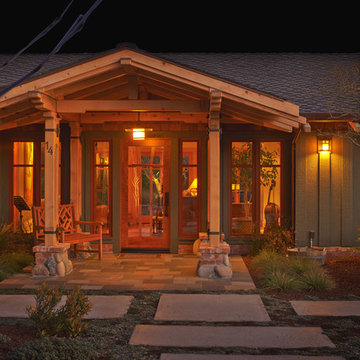
Modern concrete paver pathway with decorative ground cover leading to the entry of this updated craftsman style home.
Esempio della villa grande verde american style a un piano con rivestimenti misti, tetto a capanna e copertura a scandole
Esempio della villa grande verde american style a un piano con rivestimenti misti, tetto a capanna e copertura a scandole
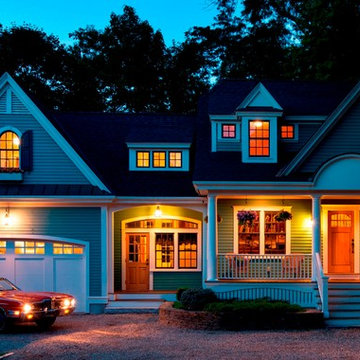
“A home should reflect the people who live in it,” says Mat Cummings of Cummings Architects. In this case, the home in question is the one where he and his family live, and it reflects their warm and creative personalities perfectly.
From unique windows and circular rooms with hand-painted ceiling murals to distinctive indoor balcony spaces and a stunning outdoor entertaining space that manages to feel simultaneously grand and intimate, this is a home full of special details and delightful surprises. The design marries casual sophistication with smart functionality resulting in a home that is perfectly suited to everyday living and entertaining.
Photo Credit: Cynthia August
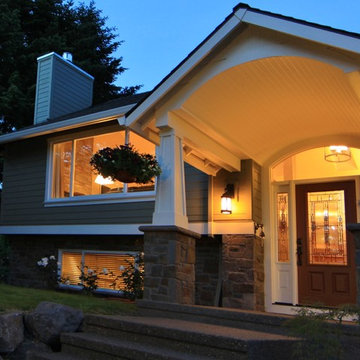
Esempio della villa grande verde classica a piani sfalsati con rivestimenti misti, tetto a capanna e copertura a scandole
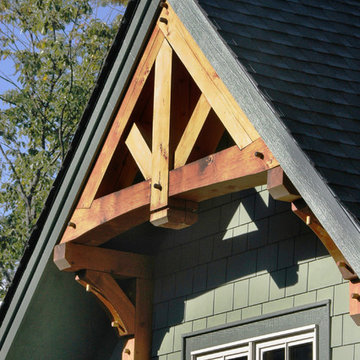
Esempio della villa verde american style a due piani di medie dimensioni con rivestimento con lastre in cemento, tetto a capanna e copertura a scandole
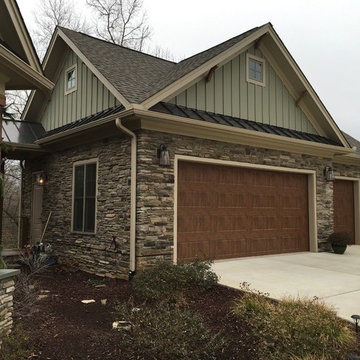
Custom home design in Mebane, NC combining craftsman style with rustic and modern elements. Faux Home was involved in every aspect of designing and decorating this home in conjunction with Synergy Building Company in Carrboro, NC.
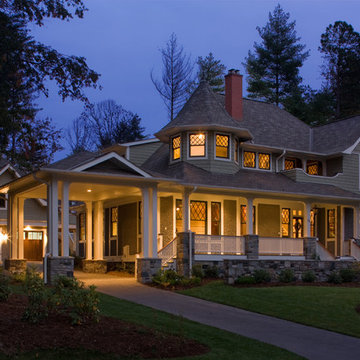
Foto della facciata di una casa grande verde moderna a due piani con rivestimento in legno e tetto a capanna

Ispirazione per la facciata di una casa verde contemporanea a un piano con tetto piano e rivestimento in legno
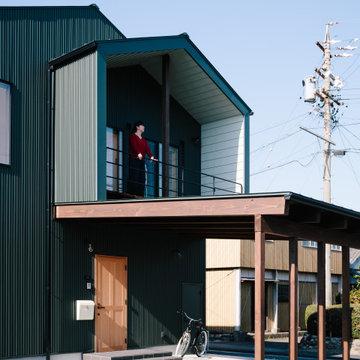
Foto della villa piccola verde industriale a due piani con rivestimento in metallo, tetto a capanna, copertura in metallo o lamiera e pannelli e listelle di legno

Photo by:大井川 茂兵衛
Ispirazione per la facciata di una casa piccola verde scandinava a due piani con rivestimenti misti e copertura in metallo o lamiera
Ispirazione per la facciata di una casa piccola verde scandinava a due piani con rivestimenti misti e copertura in metallo o lamiera
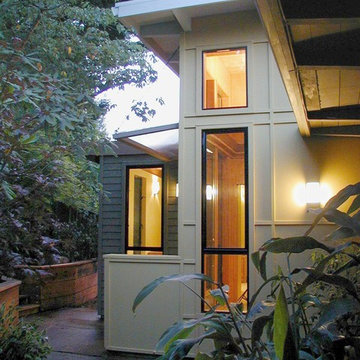
New entry hall. The exterior’s rich golds and greens harmonize with the surrounding woods and help ground the building.
Photo: Erick Mikiten, AIA
Immagine della facciata di una casa piccola verde moderna a un piano con rivestimento in legno
Immagine della facciata di una casa piccola verde moderna a un piano con rivestimento in legno
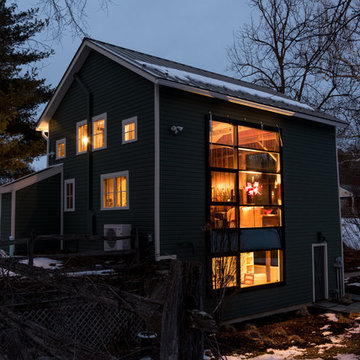
The barn is set into a hill. From the back, both stories are above ground, allowing for the use of huge industrial windows.
Photo by Daniel Contelmo Jr.
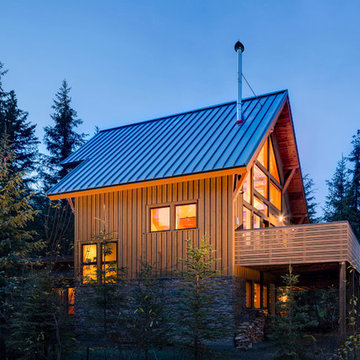
Immagine della villa verde american style a tre piani di medie dimensioni con rivestimento in legno, tetto a capanna e copertura in metallo o lamiera
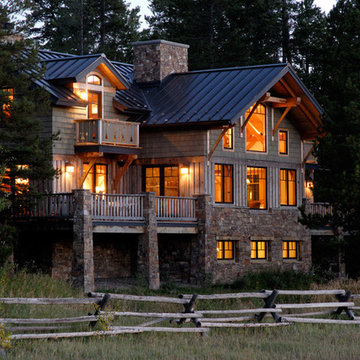
Garth Dowling
Foto della facciata di una casa verde rustica a due piani con rivestimento in legno
Foto della facciata di una casa verde rustica a due piani con rivestimento in legno
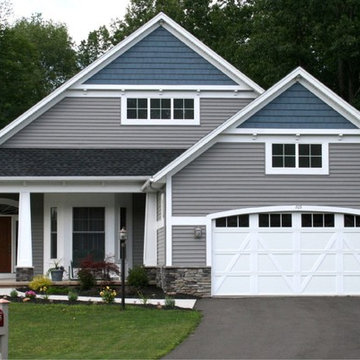
Carini Engineering Designs home
Immagine della villa verde american style a due piani di medie dimensioni con rivestimento in vinile, tetto a capanna e copertura a scandole
Immagine della villa verde american style a due piani di medie dimensioni con rivestimento in vinile, tetto a capanna e copertura a scandole
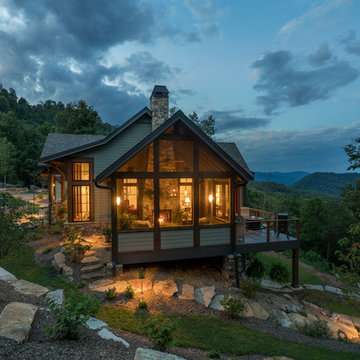
Kevin Meechan
Immagine della facciata di una casa verde rustica a due piani di medie dimensioni con rivestimento con lastre in cemento e tetto a capanna
Immagine della facciata di una casa verde rustica a due piani di medie dimensioni con rivestimento con lastre in cemento e tetto a capanna
Facciate di case verdi nere
5