Facciate di case verdi nere
Filtra anche per:
Budget
Ordina per:Popolari oggi
141 - 160 di 1.281 foto
1 di 3
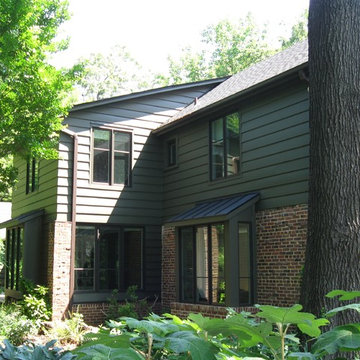
All the windows were replaced to reflect the modern interior. The contemporary 1 over 1 design places the smaller pane on top at the upper floor and on the bottom at the lower floor.
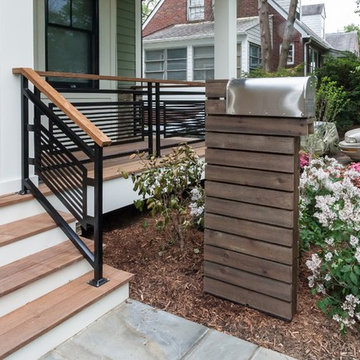
Idee per la villa verde contemporanea a tre piani con rivestimenti misti e copertura a scandole
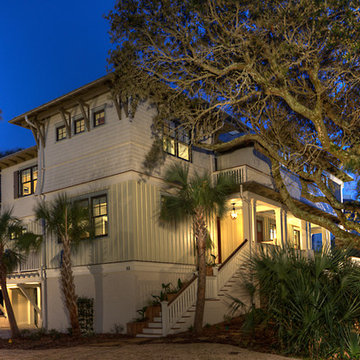
Photo by: Warren Lieb
Esempio della facciata di una casa verde stile marinaro a due piani
Esempio della facciata di una casa verde stile marinaro a due piani
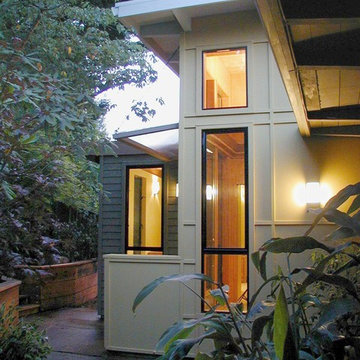
New entry hall. The exterior’s rich golds and greens harmonize with the surrounding woods and help ground the building.
Photo: Erick Mikiten, AIA
Immagine della facciata di una casa piccola verde moderna a un piano con rivestimento in legno
Immagine della facciata di una casa piccola verde moderna a un piano con rivestimento in legno
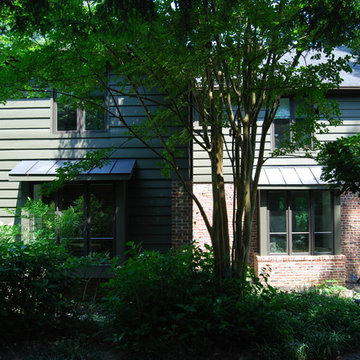
Matching bay windows with shed dormer roofs were added to the courtyard elevation. The standing seam metal roof works well for the low-slope shed roof forms. The contrast with the asphalt shingle roof is similar to what you find with a traditional farm house with a metal roof over the front porch only.

When Ami McKay was asked by the owners of Park Place to design their new home, she found inspiration in both her own travels and the beautiful West Coast of Canada which she calls home. This circa-1912 Vancouver character home was torn down and rebuilt, and our fresh design plan allowed the owners dreams to come to life.
A closer look at Park Place reveals an artful fusion of diverse influences and inspirations, beautifully brought together in one home. Within the kitchen alone, notable elements include the French-bistro backsplash, the arched vent hood (including hidden, seamlessly integrated shelves on each side), an apron-front kitchen sink (a nod to English Country kitchens), and a saturated color palette—all balanced by white oak millwork. Floor to ceiling cabinetry ensures that it’s also easy to keep this beautiful space clutter-free, with room for everything: chargers, stationery and keys. These influences carry on throughout the home, translating into thoughtful touches: gentle arches, welcoming dark green millwork, patterned tile, and an elevated vintage clawfoot bathtub in the cozy primary bathroom.
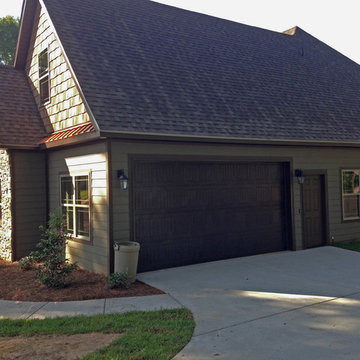
Dryden Contracting
Immagine della facciata di una casa verde rustica con rivestimenti misti
Immagine della facciata di una casa verde rustica con rivestimenti misti
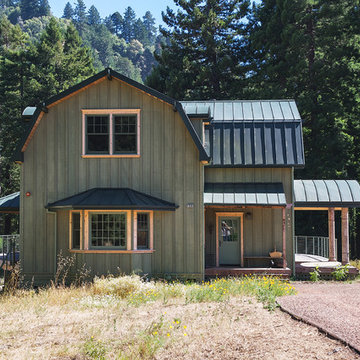
Photos by John Costill: www.costill.com
Contractor: Earthtone Construction, Sebastopol, CA
Foto della facciata di una casa verde country a due piani con rivestimento in legno e tetto a mansarda
Foto della facciata di una casa verde country a due piani con rivestimento in legno e tetto a mansarda
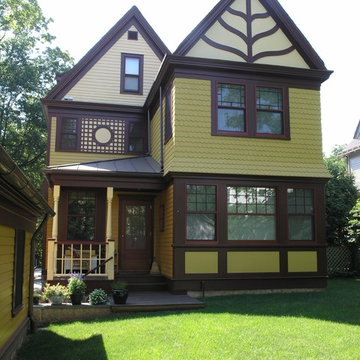
Esempio della facciata di una casa verde classica a due piani con rivestimento in legno e tetto a capanna
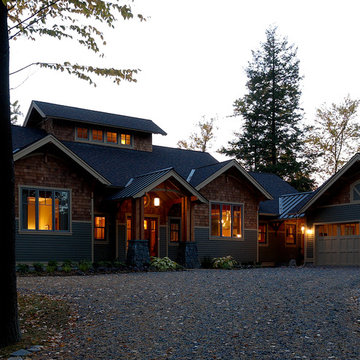
Immagine della facciata di una casa verde american style a due piani di medie dimensioni con rivestimenti misti e tetto a capanna
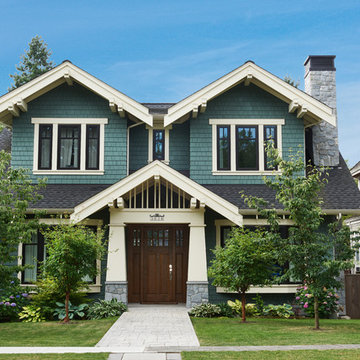
Photographer: Erich Saide
Ispirazione per la villa verde american style a due piani con rivestimento in legno, tetto a capanna e copertura a scandole
Ispirazione per la villa verde american style a due piani con rivestimento in legno, tetto a capanna e copertura a scandole
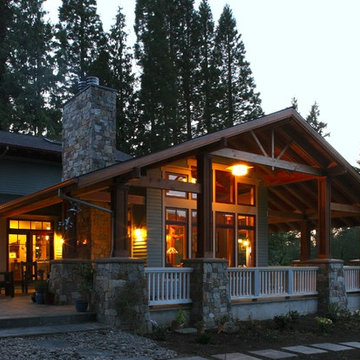
This courtyard was designed to have some of the spaces covered while others were exposed. The stone bases at the exterior columns and at the chimney are real stone (not cultured stone).
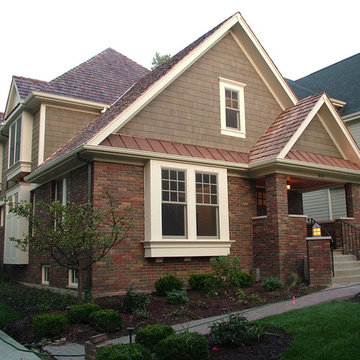
Christopher Derrick
Immagine della facciata di una casa verde classica a due piani con tetto a capanna
Immagine della facciata di una casa verde classica a due piani con tetto a capanna
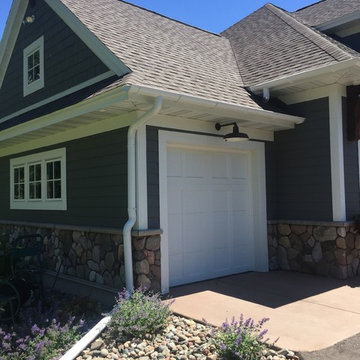
Esempio della villa grande verde american style a due piani con rivestimento in legno, tetto a capanna e copertura a scandole
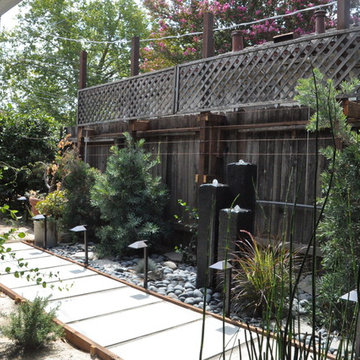
FOUNTAIN built by RYAN DESIGNS
Idee per la facciata di una casa verde a un piano di medie dimensioni con rivestimento in stucco
Idee per la facciata di una casa verde a un piano di medie dimensioni con rivestimento in stucco
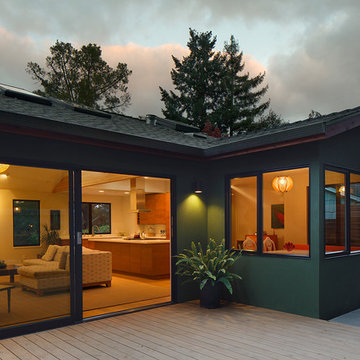
AFTER: Back of the house. From the same position as the 'before' image.
Ispirazione per la facciata di una casa verde moderna a un piano di medie dimensioni con rivestimento in stucco e tetto a capanna
Ispirazione per la facciata di una casa verde moderna a un piano di medie dimensioni con rivestimento in stucco e tetto a capanna
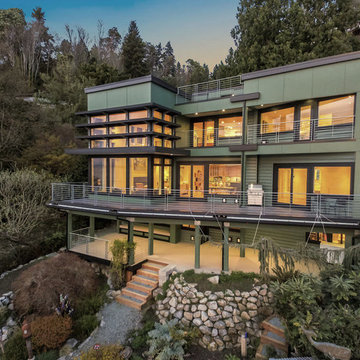
View from the beach at dusk.
Immagine della villa grande verde moderna a tre piani con rivestimenti misti e tetto piano
Immagine della villa grande verde moderna a tre piani con rivestimenti misti e tetto piano
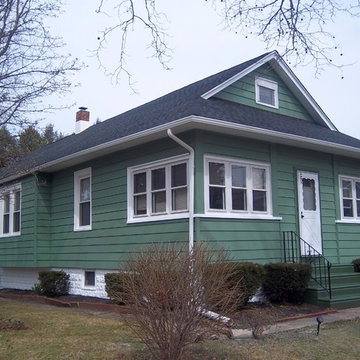
Cottage house painted green, with white trim and front door - project in Ocean City, NJ. More at AkPaintingAndPowerwashing.com
Idee per la facciata di una casa piccola verde shabby-chic style a due piani con rivestimento in metallo e tetto a capanna
Idee per la facciata di una casa piccola verde shabby-chic style a due piani con rivestimento in metallo e tetto a capanna
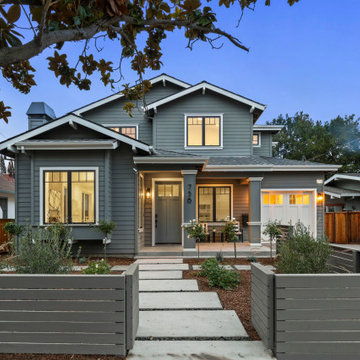
Custom new home in Mountain View
Idee per la villa verde american style a due piani con rivestimento in legno, tetto a capanna, copertura a scandole, tetto grigio e pannelli sovrapposti
Idee per la villa verde american style a due piani con rivestimento in legno, tetto a capanna, copertura a scandole, tetto grigio e pannelli sovrapposti
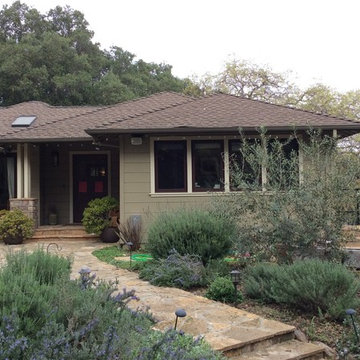
A small addition (approx 200 sf) to an 1950's ranch house in Los Altos Hills...The project did completely renovate the existing house and focused on integrating the house with the exterior spaces. The Family Room opens out to the front yard patio while the Living Room focuses on the exterior view of the San Francisco Bay... This is the second project of what will be a three phase project.
John Barton
Facciate di case verdi nere
8