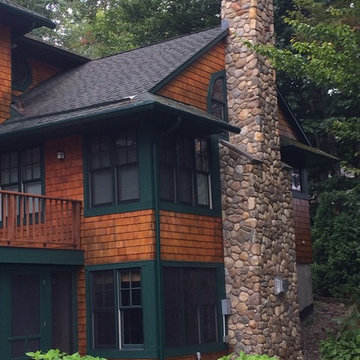Facciate di case verdi nere
Filtra anche per:
Budget
Ordina per:Popolari oggi
161 - 180 di 1.281 foto
1 di 3
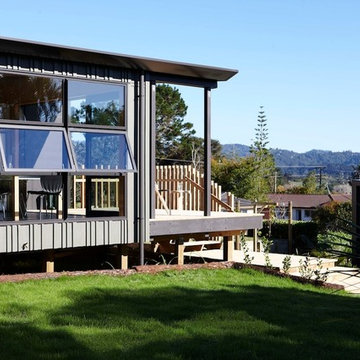
Jackie Meiring
Idee per la facciata di una casa piccola verde contemporanea a un piano
Idee per la facciata di una casa piccola verde contemporanea a un piano
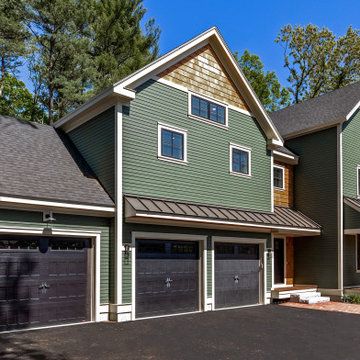
Design of a custom, 4,300 SF single family residential home in Reading, MA.
Website: www.tektoniksarchitects.com
Instagram: www.instagram.com/tektoniks_architects
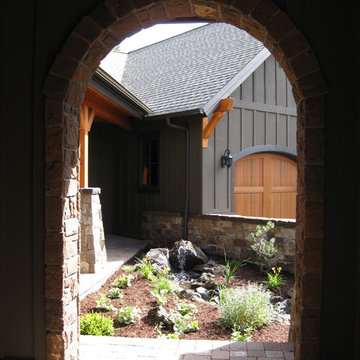
Immagine della villa verde american style a due piani di medie dimensioni con rivestimenti misti, tetto a capanna e copertura a scandole
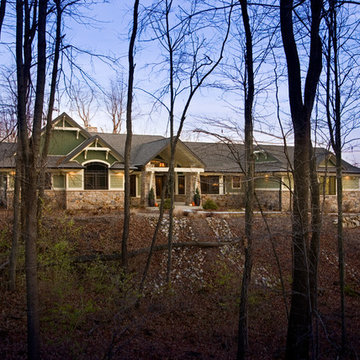
Idee per la facciata di una casa verde american style a un piano di medie dimensioni con rivestimento con lastre in cemento
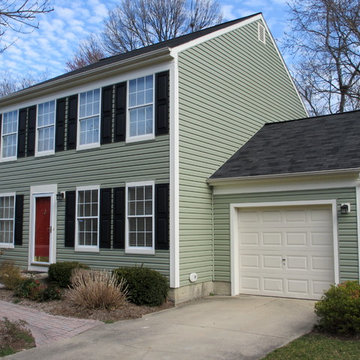
Ispirazione per la villa verde american style a due piani di medie dimensioni con rivestimento in vinile, falda a timpano e copertura a scandole
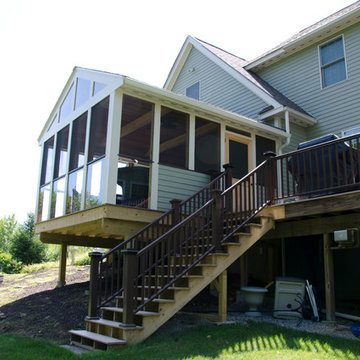
Immagine della facciata di una casa verde classica a due piani di medie dimensioni con rivestimento in vinile e tetto a capanna
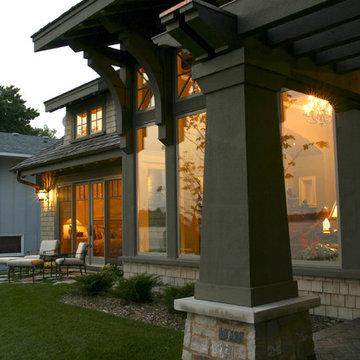
Immagine della villa grande verde classica a due piani con rivestimento in legno, tetto a capanna e copertura a scandole
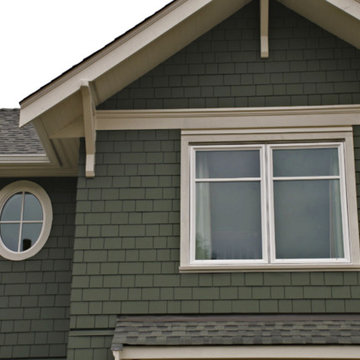
Foto della villa grande verde classica a due piani con rivestimento in legno, tetto a capanna e copertura a scandole
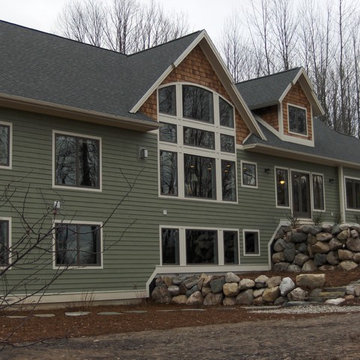
Ispirazione per la villa grande verde american style a due piani con rivestimento in vinile, tetto a capanna e copertura a scandole
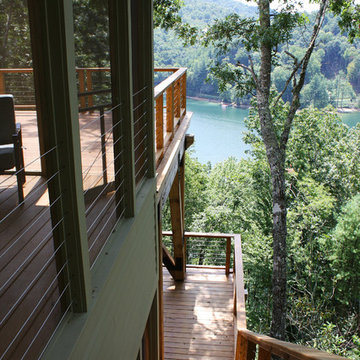
Nestled in the mountains at Lake Nantahala in western North Carolina, this secluded mountain retreat was designed for a couple and their two grown children.
The house is dramatically perched on an extreme grade drop-off with breathtaking mountain and lake views to the south. To maximize these views, the primary living quarters is located on the second floor; entry and guest suites are tucked on the ground floor. A grand entry stair welcomes you with an indigenous clad stone wall in homage to the natural rock face.
The hallmark of the design is the Great Room showcasing high cathedral ceilings and exposed reclaimed wood trusses. Grand views to the south are maximized through the use of oversized picture windows. Views to the north feature an outdoor terrace with fire pit, which gently embraced the rock face of the mountainside.
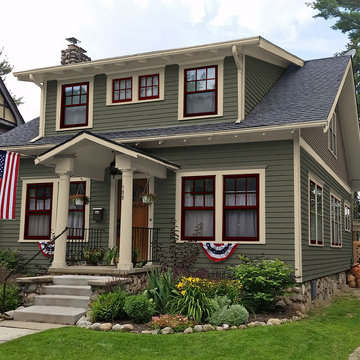
This is the color scheme the homeowner chose. A 1900 home would have a dark window sash. This also shows off that this home does not have replacement windows.
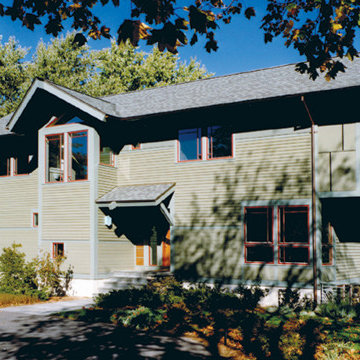
Ispirazione per la villa verde american style a due piani di medie dimensioni con tetto grigio, rivestimento in legno, tetto a capanna, copertura a scandole e pannelli sovrapposti
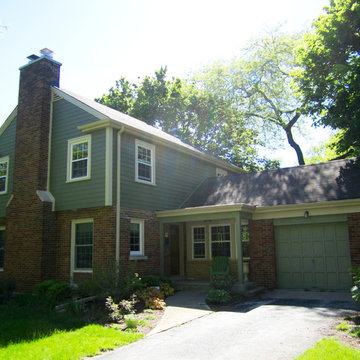
Siding & Windows Group installed James HardiePlank Select Cedarmill Lap Siding in ColorPlus Technology Color Mountain Sage and Traditional HardieTrim Smooth Boards in ColorPlus Technology Color Arctic White. House Style is Colonial in Evanston, IL.
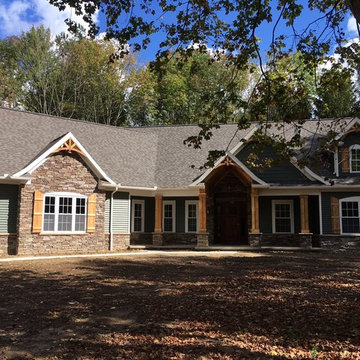
We are loving all of the cedar accents on this custom home!
Foto della villa grande verde american style a due piani con rivestimenti misti, falda a timpano e copertura a scandole
Foto della villa grande verde american style a due piani con rivestimenti misti, falda a timpano e copertura a scandole
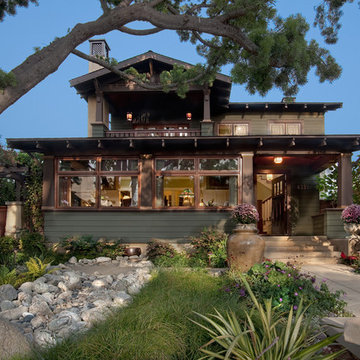
Esempio della villa grande verde american style a piani sfalsati con rivestimenti misti, tetto a capanna e copertura a scandole
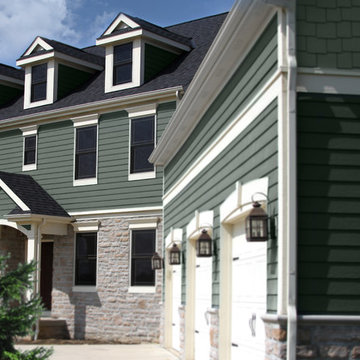
When you choose CedarMAX insulated vinyl siding you have chosen the #1 Recommended Siding* on the market. CedarMax is manufactured by integrating our 'Super Polymer Formulated' vinyl siding with rigid foam insulation, which provides all the beauty, durability and sustainability of vinyl siding. What's more, you also get the added bonus of improved energy efficiency.
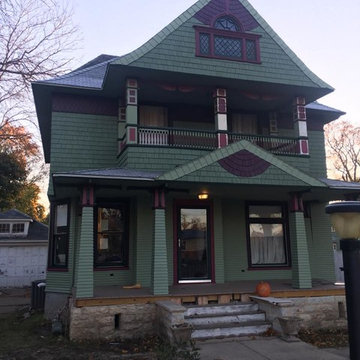
The homeowner hired me to restore the original paint on their victorian home. IHart Painting painted the siding and the banisters to match the original look and feel of the home.
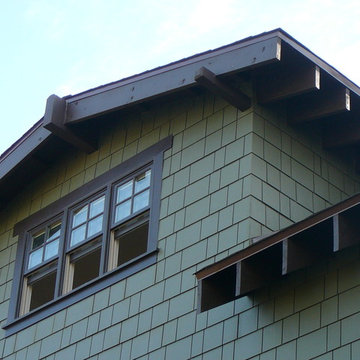
Bill Gregory, Architect
Idee per la facciata di una casa verde american style a due piani di medie dimensioni con rivestimento con lastre in cemento e tetto a capanna
Idee per la facciata di una casa verde american style a due piani di medie dimensioni con rivestimento con lastre in cemento e tetto a capanna
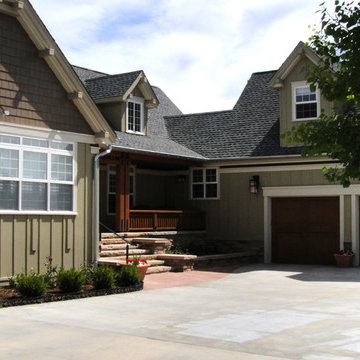
Paul Heller
Ispirazione per la facciata di una casa verde american style a due piani di medie dimensioni con rivestimenti misti e tetto a capanna
Ispirazione per la facciata di una casa verde american style a due piani di medie dimensioni con rivestimenti misti e tetto a capanna
Facciate di case verdi nere
9
