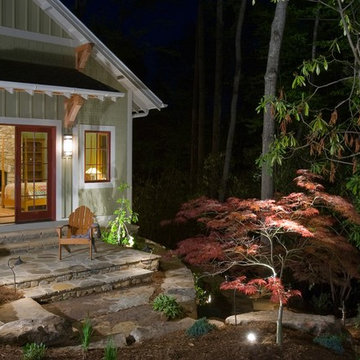Facciate di case verdi nere
Filtra anche per:
Budget
Ordina per:Popolari oggi
21 - 40 di 1.281 foto
1 di 3
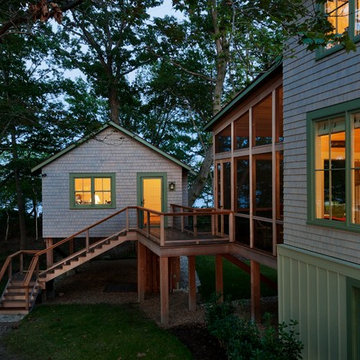
Rob Karosis
Immagine della facciata di una casa verde stile marinaro con rivestimento in legno e terreno in pendenza
Immagine della facciata di una casa verde stile marinaro con rivestimento in legno e terreno in pendenza
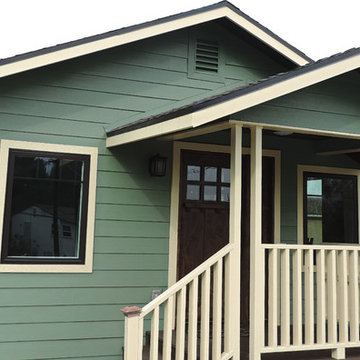
Fiber board siding, craftman exterior door, new porch built
Ispirazione per la villa verde american style a un piano di medie dimensioni con rivestimento con lastre in cemento, tetto a capanna e copertura a scandole
Ispirazione per la villa verde american style a un piano di medie dimensioni con rivestimento con lastre in cemento, tetto a capanna e copertura a scandole
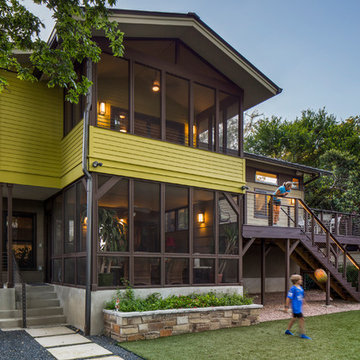
Screened Porches
Screened porches make up the rear of the house, but one can see the covered side porch at left (with Master Bath shower above) and the new back deck at the right.
The back yard is decidedly low maintenance, with its artificial turf grass and gravel areas at the perimeter (where the dogs patrol).
fiber cement siding painted Cleveland Green (7" siding), Sweet Vibrations (4" siding), and Texas Leather (11" siding)—all by Benjamin Moore • window trim and clerestory band painted Night Horizon by Benjamin Moore • soffit & fascia painted Camouflage by Benjamin Moore.
Construction by CG&S Design-Build.
Photography by Tre Dunham, Fine focus Photography
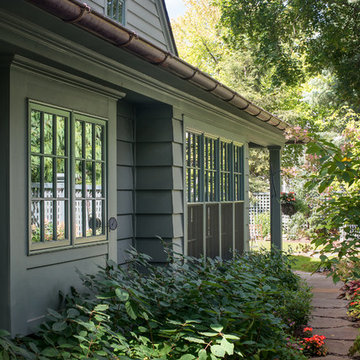
This early 20th century Poppleton Park home was originally 2548 sq ft. with a small kitchen, nook, powder room and dining room on the first floor. The second floor included a single full bath and 3 bedrooms. The client expressed a need for about 1500 additional square feet added to the basement, first floor and second floor. In order to create a fluid addition that seamlessly attached to this home, we tore down the original one car garage, nook and powder room. The addition was added off the northern portion of the home, which allowed for a side entry garage. Plus, a small addition on the Eastern portion of the home enlarged the kitchen, nook and added an exterior covered porch.
Special features of the interior first floor include a beautiful new custom kitchen with island seating, stone countertops, commercial appliances, large nook/gathering with French doors to the covered porch, mud and powder room off of the new four car garage. Most of the 2nd floor was allocated to the master suite. This beautiful new area has views of the park and includes a luxurious master bath with free standing tub and walk-in shower, along with a 2nd floor custom laundry room!
Attention to detail on the exterior was essential to keeping the charm and character of the home. The brick façade from the front view was mimicked along the garage elevation. A small copper cap above the garage doors and 6” half-round copper gutters finish the look.
KateBenjamin Photography
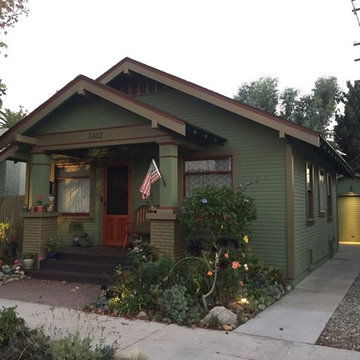
Foto della facciata di una casa piccola verde american style a un piano con rivestimento in stucco e tetto a capanna

HOUSE O 中庭外観
Foto della facciata di una casa verde contemporanea a due piani con rivestimento in metallo e copertura in metallo o lamiera
Foto della facciata di una casa verde contemporanea a due piani con rivestimento in metallo e copertura in metallo o lamiera
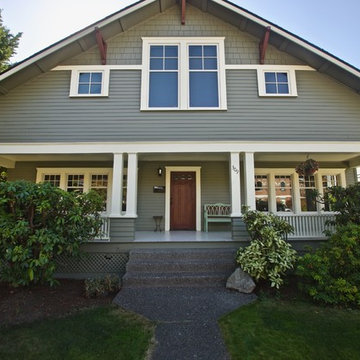
Idee per la villa grande verde american style a due piani con rivestimento in vinile, tetto a capanna e copertura a scandole
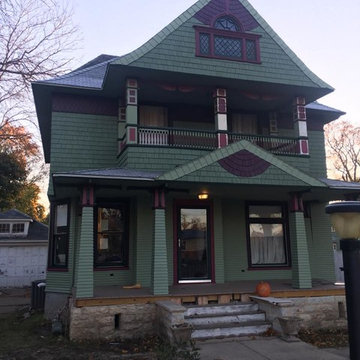
The homeowner hired me to restore the original paint on their victorian home. IHart Painting painted the siding and the banisters to match the original look and feel of the home.
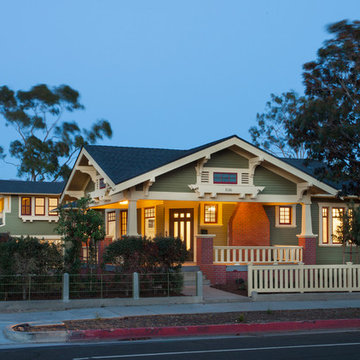
Esempio della villa verde american style a due piani di medie dimensioni con rivestimento in legno, tetto a capanna e copertura a scandole
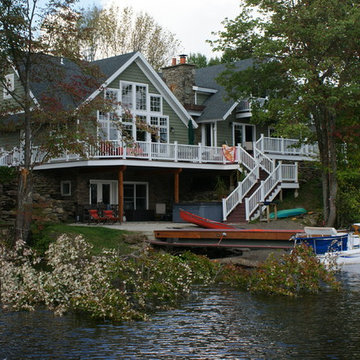
This home is easy to maintain, Bright and sunny yet built to keep cool in the summer heat.
Immagine della facciata di una casa verde stile marinaro a tre piani di medie dimensioni con rivestimento in legno e tetto a capanna
Immagine della facciata di una casa verde stile marinaro a tre piani di medie dimensioni con rivestimento in legno e tetto a capanna
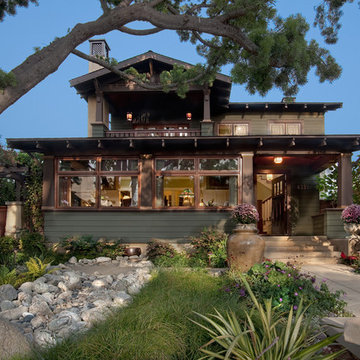
Esempio della villa grande verde american style a piani sfalsati con rivestimenti misti, tetto a capanna e copertura a scandole
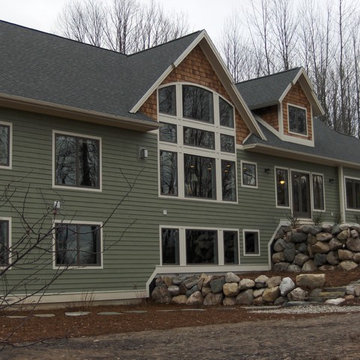
Ispirazione per la villa grande verde american style a due piani con rivestimento in vinile, tetto a capanna e copertura a scandole
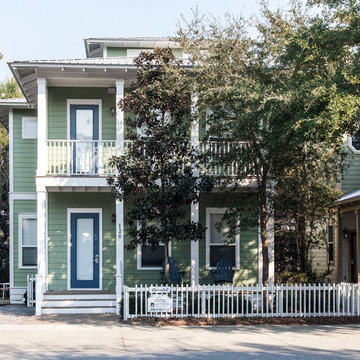
Rick Cooper Photography
Foto della facciata di una casa verde stile marinaro a tre piani con rivestimento in legno
Foto della facciata di una casa verde stile marinaro a tre piani con rivestimento in legno

Esempio della facciata di una casa verde moderna a due piani con rivestimento in stucco e copertura a scandole
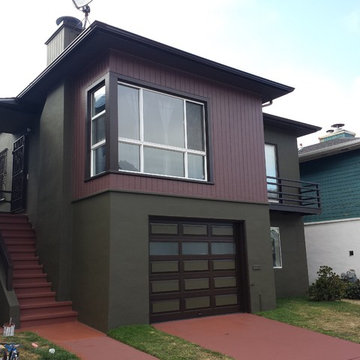
Steve Ryan
Foto della facciata di una casa verde moderna a due piani di medie dimensioni con rivestimento in stucco
Foto della facciata di una casa verde moderna a due piani di medie dimensioni con rivestimento in stucco
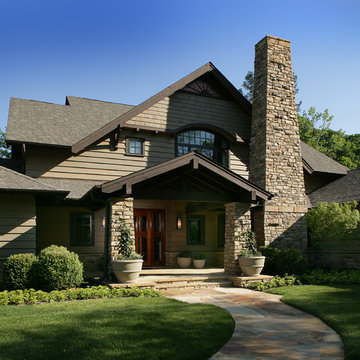
Esempio della facciata di una casa grande verde classica a due piani con rivestimento in legno e tetto a padiglione
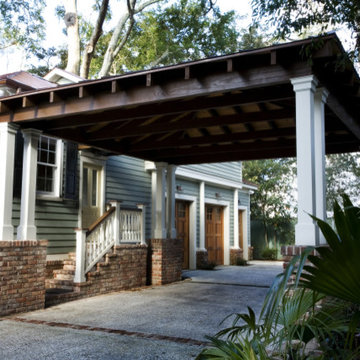
Immagine della facciata di una casa verde classica a due piani di medie dimensioni con rivestimento in vinile
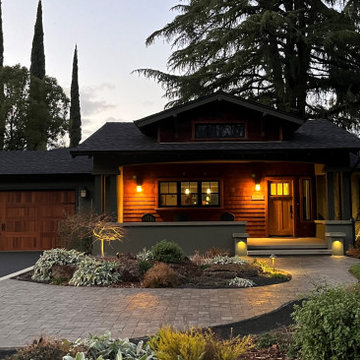
Ispirazione per la villa verde american style a un piano di medie dimensioni con rivestimento in stucco, tetto a capanna, copertura a scandole, tetto nero e con scandole
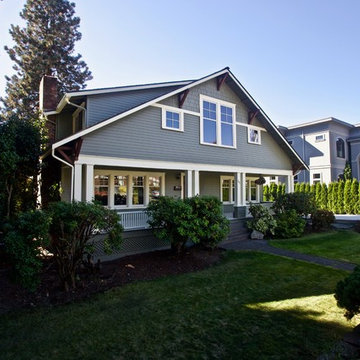
Ispirazione per la villa grande verde american style a due piani con rivestimento in vinile, tetto a capanna e copertura a scandole
Facciate di case verdi nere
2
