Facciate di case verdi a due piani
Filtra anche per:
Budget
Ordina per:Popolari oggi
101 - 120 di 8.084 foto
1 di 3

This new custom home was designed in the true Tudor style and uses mixed materials of stone, brick and stucco on the exterior. Home built by Meadowlark Design+ Build in Ann Arbor, Michigan Architecture: Woodbury Design Group. Photography: Jeff Garland
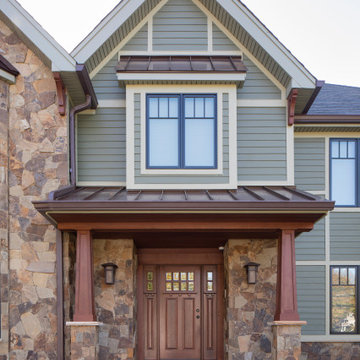
Foto della villa grande verde american style a due piani con rivestimento in vinile, tetto a capanna e copertura a scandole
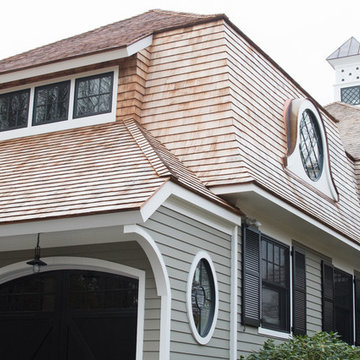
A second story was added over the garage.
Photo by Daniel Contelmo Jr.
Esempio della villa grande verde classica a due piani con rivestimento in legno, tetto a mansarda e copertura a scandole
Esempio della villa grande verde classica a due piani con rivestimento in legno, tetto a mansarda e copertura a scandole
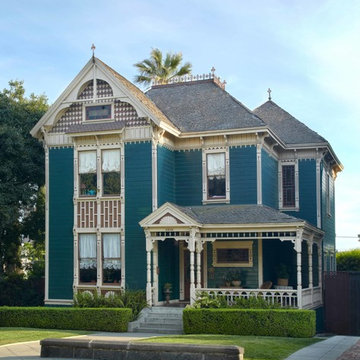
Dunn-Edwards Paints paint colors -
Body: Woodlawn Green DEC779
Trim: Winter Lite DEC768
Jeremy Samuelson Photography | www.jeremysamuelson.com
Foto della facciata di una casa verde vittoriana a due piani di medie dimensioni
Foto della facciata di una casa verde vittoriana a due piani di medie dimensioni
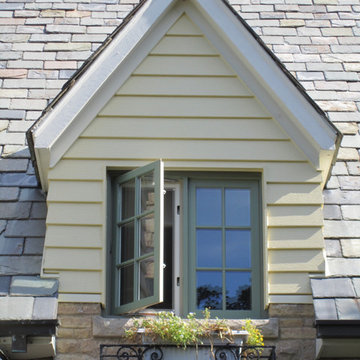
Winnetka, IL Siding Remodel on Dormers. Siding & Windows Group installed James Hardie Premium Artisan Siding in ColorPlus Technology Color Heathered Moss and Artisan Accent Trim. Beautiful contrast with the siding & trim and looks great against the Brick.
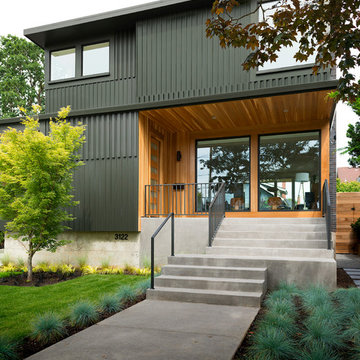
Immagine della facciata di una casa grande verde moderna a due piani con rivestimenti misti e tetto piano
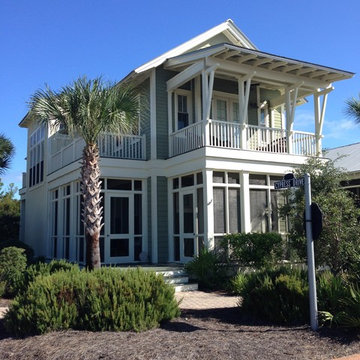
30A Home
Immagine della villa grande verde stile marinaro a due piani con rivestimento con lastre in cemento e tetto a capanna
Immagine della villa grande verde stile marinaro a due piani con rivestimento con lastre in cemento e tetto a capanna
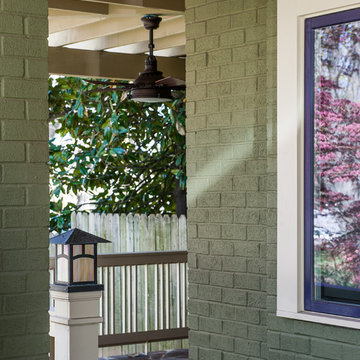
J.W. Smith Photography
Immagine della facciata di una casa verde american style a due piani di medie dimensioni con rivestimento in mattoni
Immagine della facciata di una casa verde american style a due piani di medie dimensioni con rivestimento in mattoni
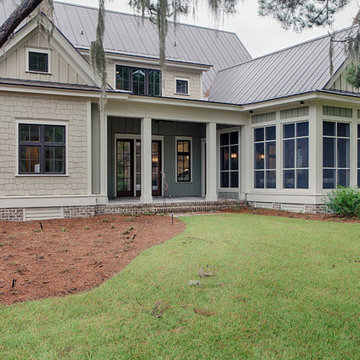
This well-proportioned two-story design offers simplistic beauty and functionality. Living, kitchen, and porch spaces flow into each other, offering an easily livable main floor. The master suite is also located on this level. Two additional bedroom suites and a bunk room can be found on the upper level. A guest suite is situated separately, above the garage, providing a bit more privacy.
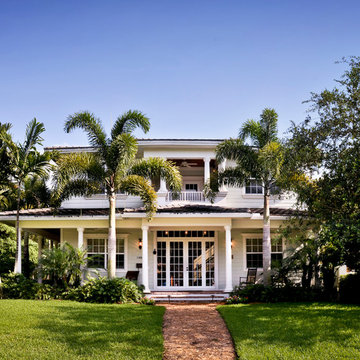
Fort Lauderdale meets Key West in this Gulf Building Custom Built South Florida home. The interior and exterior show off it's calm, beachy feel with a touch of elegance and sophistication present in every room.
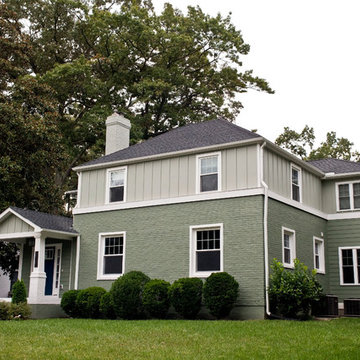
Allison Kuhn Creative
Ispirazione per la villa verde american style a due piani con rivestimento in mattoni, tetto a padiglione e copertura a scandole
Ispirazione per la villa verde american style a due piani con rivestimento in mattoni, tetto a padiglione e copertura a scandole
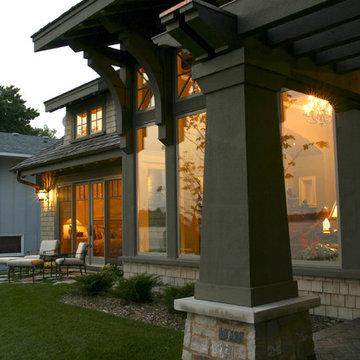
Immagine della villa grande verde classica a due piani con rivestimento in legno, tetto a capanna e copertura a scandole

Foto della villa verde contemporanea a due piani di medie dimensioni con rivestimento in legno e copertura mista
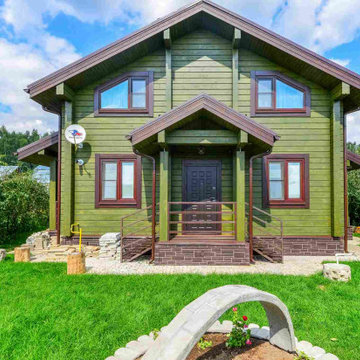
Foto della villa verde classica a due piani di medie dimensioni con rivestimento in legno, tetto a capanna e copertura in metallo o lamiera
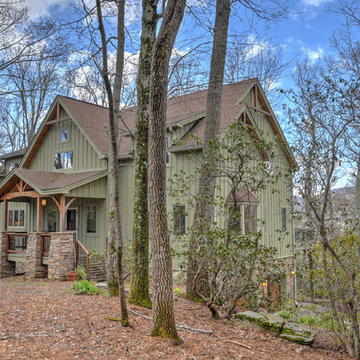
Mary Young Photography
Esempio della villa verde rustica a due piani di medie dimensioni con rivestimento in legno, tetto a capanna e copertura a scandole
Esempio della villa verde rustica a due piani di medie dimensioni con rivestimento in legno, tetto a capanna e copertura a scandole
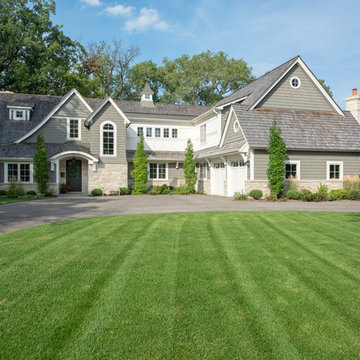
Ispirazione per la villa grande verde classica a due piani con rivestimenti misti, tetto a capanna e copertura a scandole
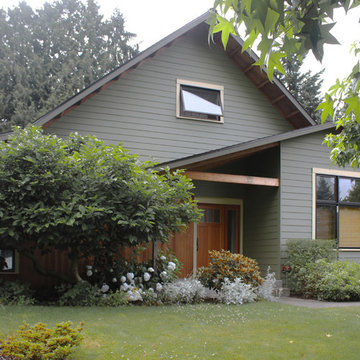
Ispirazione per la facciata di una casa verde contemporanea a due piani di medie dimensioni con rivestimento con lastre in cemento e tetto a capanna
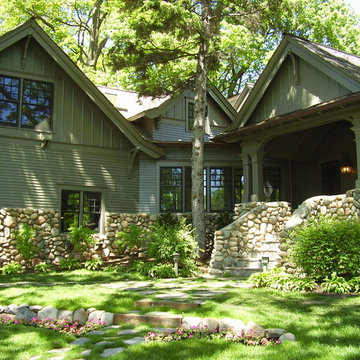
Foto della facciata di una casa grande verde rustica a due piani con rivestimento in vinile e tetto a capanna
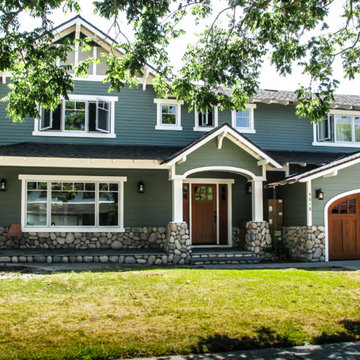
Ispirazione per la facciata di una casa verde classica a due piani di medie dimensioni con rivestimenti misti e tetto a capanna
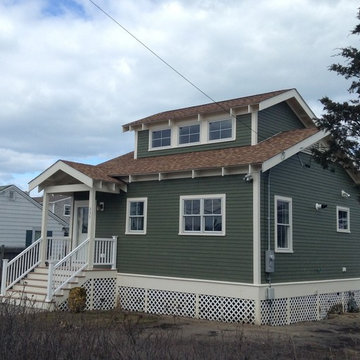
After Front
Photos by Owner and Architect
Foto della villa piccola verde classica a due piani
Foto della villa piccola verde classica a due piani
Facciate di case verdi a due piani
6