Facciate di case verdi a due piani
Filtra anche per:
Budget
Ordina per:Popolari oggi
121 - 140 di 8.084 foto
1 di 3

Idee per la villa grande verde rustica a due piani con rivestimenti misti, tetto a capanna e copertura a scandole
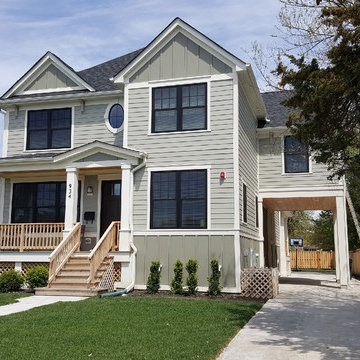
Foto della villa grande verde american style a due piani con rivestimenti misti, tetto a capanna e copertura a scandole
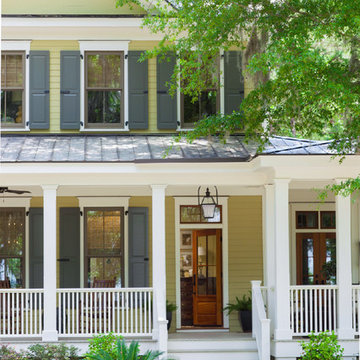
Foto della villa verde vittoriana a due piani di medie dimensioni con rivestimento in legno, tetto a capanna e copertura in metallo o lamiera
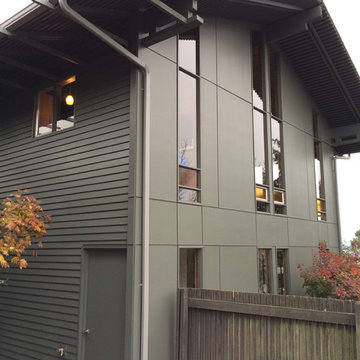
Immagine della facciata di una casa verde moderna a due piani di medie dimensioni con rivestimenti misti e tetto a capanna
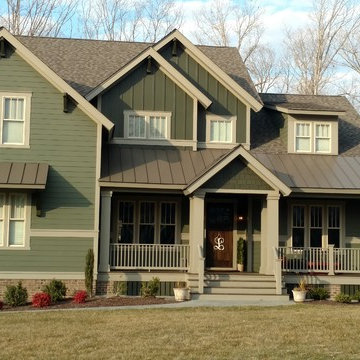
Idee per la villa grande verde classica a due piani con rivestimento con lastre in cemento, tetto a capanna e copertura a scandole
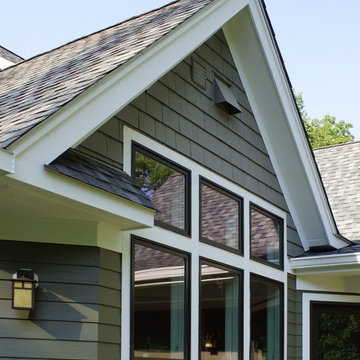
Renovated gabled craftsman home; featuring hand carved cherry cabinets, wainscoting, and front entrance doorway. Designed for easy maintenance of landscape, exterior and interior and kitchen is consist throughout the home.
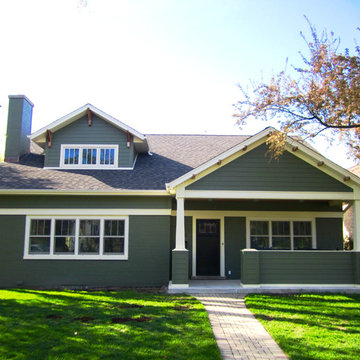
Siding & Windows Group installed James HardiePlank Select Cedarmill Lap Siding in ColorPlus Technology Color Mountain Sage and Traditional HardieTrim Smooth Boards in ColorPlus Technology Color Arctic White. We also remodeled the Front Porch with White Columns and HardiePlank Cedarmill Siding. Installed Marvin Windows on entire Home as well. House Style is Cape Cod in Evanston, IL.
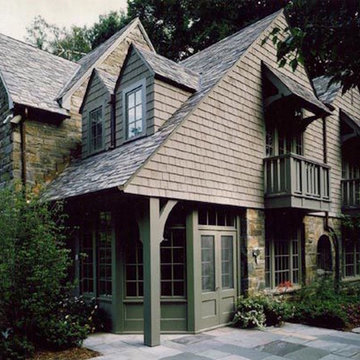
Ispirazione per la facciata di una casa verde classica a due piani di medie dimensioni con rivestimenti misti e tetto a capanna
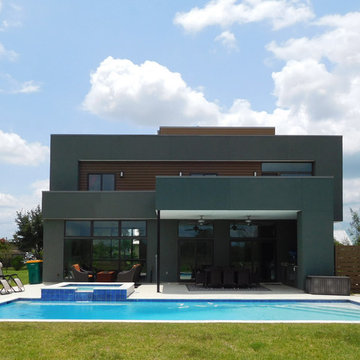
Plenty of large windows, and access to a second floor terrace blur the lines between indoors and outdoors.
Ispirazione per la facciata di una casa verde moderna a due piani di medie dimensioni con rivestimenti misti e tetto piano
Ispirazione per la facciata di una casa verde moderna a due piani di medie dimensioni con rivestimenti misti e tetto piano
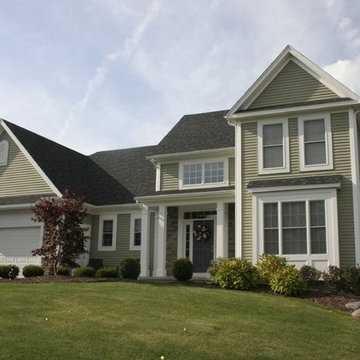
Idee per la villa verde classica a due piani di medie dimensioni con rivestimenti misti, tetto a capanna e copertura a scandole
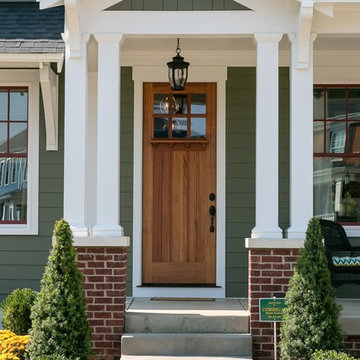
Ispirazione per la facciata di una casa verde american style a due piani con rivestimenti misti
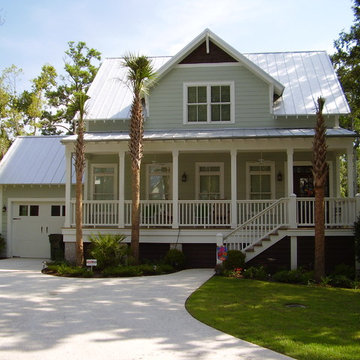
Ispirazione per la villa verde stile marinaro a due piani di medie dimensioni con rivestimento in vinile, tetto a capanna e copertura in metallo o lamiera
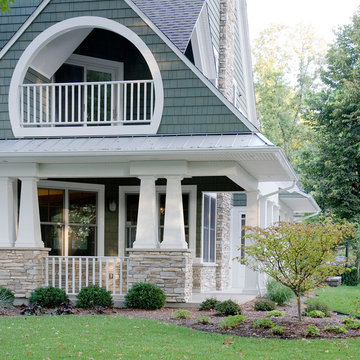
Idee per la facciata di una casa verde american style a due piani di medie dimensioni con rivestimento con lastre in cemento
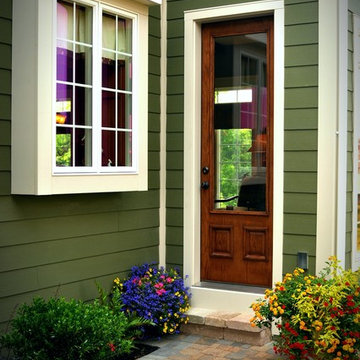
Side door entry shows beautiful siding, windows, and exterior door style.
Esempio della villa ampia verde classica a due piani con rivestimento con lastre in cemento, tetto a capanna e copertura a scandole
Esempio della villa ampia verde classica a due piani con rivestimento con lastre in cemento, tetto a capanna e copertura a scandole
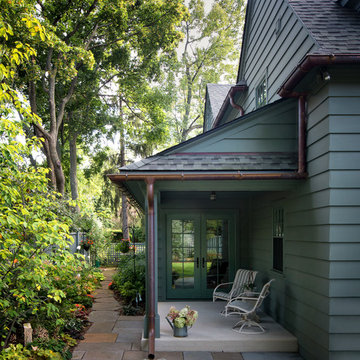
This early 20th century Poppleton Park home was originally 2548 sq ft. with a small kitchen, nook, powder room and dining room on the first floor. The second floor included a single full bath and 3 bedrooms. The client expressed a need for about 1500 additional square feet added to the basement, first floor and second floor. In order to create a fluid addition that seamlessly attached to this home, we tore down the original one car garage, nook and powder room. The addition was added off the northern portion of the home, which allowed for a side entry garage. Plus, a small addition on the Eastern portion of the home enlarged the kitchen, nook and added an exterior covered porch.
Special features of the interior first floor include a beautiful new custom kitchen with island seating, stone countertops, commercial appliances, large nook/gathering with French doors to the covered porch, mud and powder room off of the new four car garage. Most of the 2nd floor was allocated to the master suite. This beautiful new area has views of the park and includes a luxurious master bath with free standing tub and walk-in shower, along with a 2nd floor custom laundry room!
Attention to detail on the exterior was essential to keeping the charm and character of the home. The brick façade from the front view was mimicked along the garage elevation. A small copper cap above the garage doors and 6” half-round copper gutters finish the look.
KateBenjamin Photography
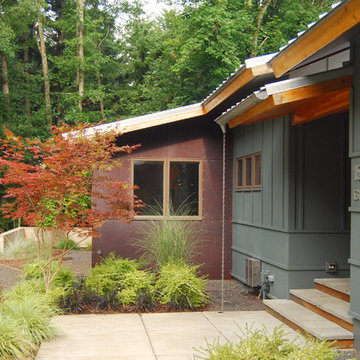
Entry at the Gracehaus in Portland, Oregon by Integrate Architecture & Planning. Cor-ten steel, weathering steel at facade beyond.
Ispirazione per la facciata di una casa verde rustica a due piani di medie dimensioni con rivestimenti misti e tetto a capanna
Ispirazione per la facciata di una casa verde rustica a due piani di medie dimensioni con rivestimenti misti e tetto a capanna
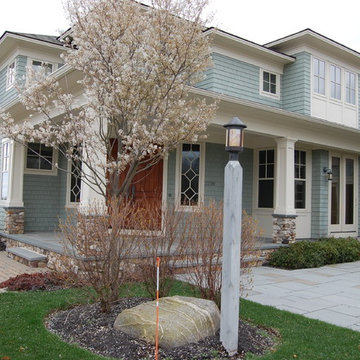
family beach house for large extended family with media room, large open kitchen and family room, custom alder wood trim throughout, with easy access to the beach via bluestone patio
southwick construction inc
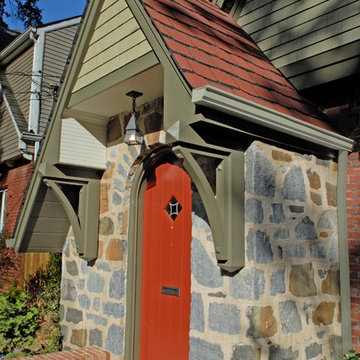
This cute green cottage started out as a brick "shoebox". A large gable was framed over the front to visually shorten the facade. In addition, a box bay and portico were added. The stained pea-soup cedar shakes with rusty-red trim finish the look.
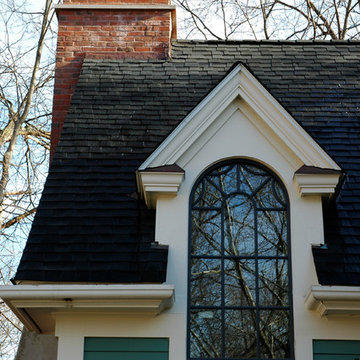
“A home should reflect the people who live in it,” says Mat Cummings of Cummings Architects. In this case, the home in question is the one where he and his family live, and it reflects their warm and creative personalities perfectly.
From unique windows and circular rooms with hand-painted ceiling murals to distinctive indoor balcony spaces and a stunning outdoor entertaining space that manages to feel simultaneously grand and intimate, this is a home full of special details and delightful surprises. The design marries casual sophistication with smart functionality resulting in a home that is perfectly suited to everyday living and entertaining.

This view of the side of the home shows two entry doors to the new addition as well as the owners' private deck and hot tub.
Esempio della villa grande verde eclettica a due piani con rivestimenti misti, tetto a padiglione, copertura a scandole, tetto marrone e con scandole
Esempio della villa grande verde eclettica a due piani con rivestimenti misti, tetto a padiglione, copertura a scandole, tetto marrone e con scandole
Facciate di case verdi a due piani
7