Facciate di case verdi a due piani
Filtra anche per:
Budget
Ordina per:Popolari oggi
141 - 160 di 8.084 foto
1 di 3
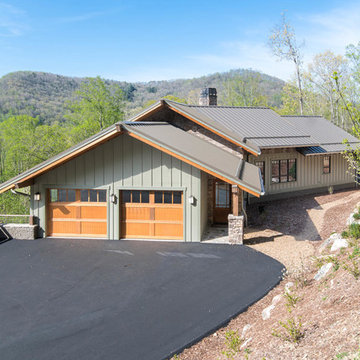
Foto della villa grande verde rustica a due piani con rivestimento in legno, tetto a capanna e copertura in metallo o lamiera
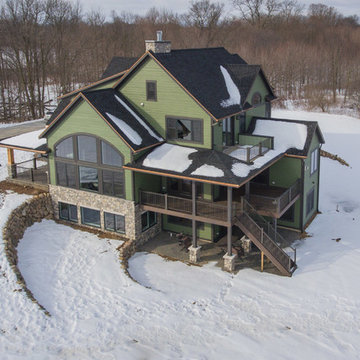
After finalizing the layout for their new build, the homeowners hired SKP Design to select all interior materials and finishes and exterior finishes. They wanted a comfortable inviting lodge style with a natural color palette to reflect the surrounding 100 wooded acres of their property. http://www.skpdesign.com/inviting-lodge
SKP designed three fireplaces in the great room, sunroom and master bedroom. The two-sided great room fireplace is the heart of the home and features the same stone used on the exterior, a natural Michigan stone from Stonemill. With Cambria countertops, the kitchen layout incorporates a large island and dining peninsula which coordinates with the nearby custom-built dining room table. Additional custom work includes two sliding barn doors, mudroom millwork and built-in bunk beds. Engineered wood floors are from Casabella Hardwood with a hand scraped finish. The black and white laundry room is a fresh looking space with a fun retro aesthetic.
Photography: Casey Spring
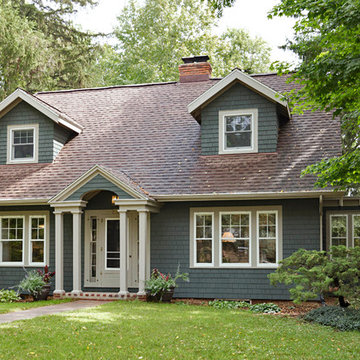
Idee per la villa verde rustica a due piani di medie dimensioni con rivestimento in legno, falda a timpano e copertura a scandole
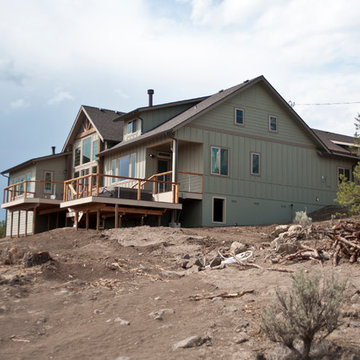
Custom home on a hillside surrounded by Junipers and sagebrush. This home features gorgeous stone counter tops with two-tone cabinets. Bathrooms are all tiled with modern porcelain and glass tiles featuring niches and in-wall cabinetry for candles and other bathroom accessories. The vaulted great room features an overlooking balcony with wrought iron railing and a large fireplace wrapped in stone quarried nearby.
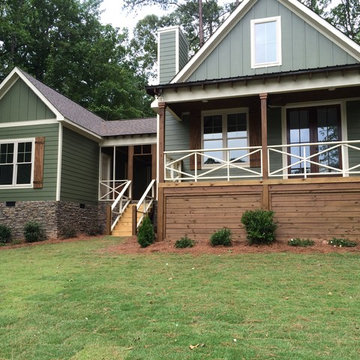
Dog Trot house by Max Fulbright Designs.
Immagine della facciata di una casa verde rustica a due piani di medie dimensioni con rivestimenti misti e tetto a capanna
Immagine della facciata di una casa verde rustica a due piani di medie dimensioni con rivestimenti misti e tetto a capanna
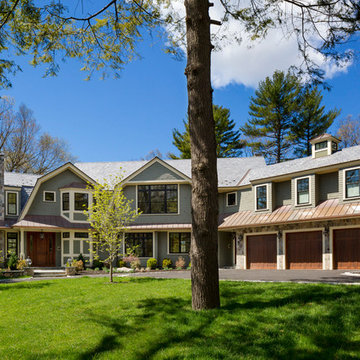
Developer: JP Development Corp
Architect: LDa Architecture & Interiors
Photography: Gregory Premru Photography
Immagine della facciata di una casa grande verde rustica a due piani con rivestimenti misti e tetto a capanna
Immagine della facciata di una casa grande verde rustica a due piani con rivestimenti misti e tetto a capanna
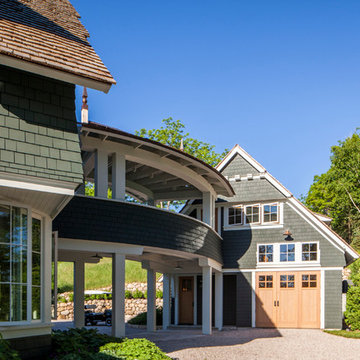
Idee per la facciata di una casa grande verde classica a due piani con rivestimento in legno e tetto a capanna
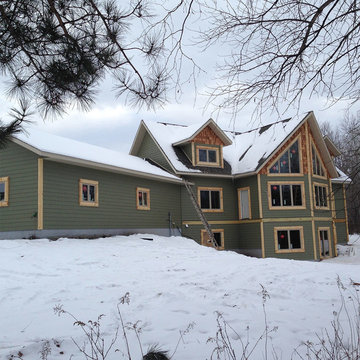
Another view of the exterior of this hybrid home. The deck will soon be added. Rustic hand peeled half log is used for the window and door trim. Vertical logs are used for the outside corners with cedar shakes on the upper gables.
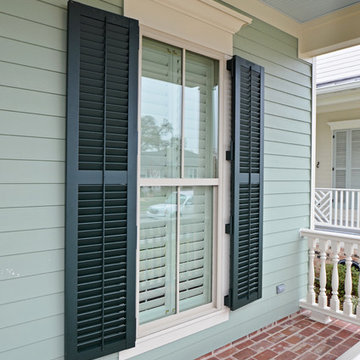
House was built by B R Laws. Jefferson Door supplied the cabinetry, Interior/ exterior doors, windows, shutters, crown, columns, and stair parts.
Ispirazione per la facciata di una casa verde classica a due piani di medie dimensioni con rivestimento con lastre in cemento
Ispirazione per la facciata di una casa verde classica a due piani di medie dimensioni con rivestimento con lastre in cemento
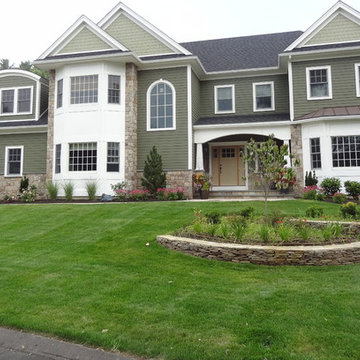
Colonial Tan Square & Rectangular Stone
Visit www.stoneyard.com/975 for more info and video.
Foto della villa grande verde classica a due piani con rivestimenti misti, tetto a capanna e copertura mista
Foto della villa grande verde classica a due piani con rivestimenti misti, tetto a capanna e copertura mista
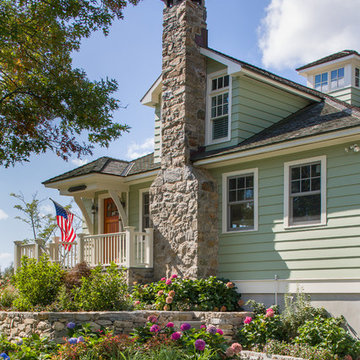
Tim Lee Photography
Fairfield County Award Winning Architect
Immagine della facciata di una casa grande verde stile marinaro a due piani con rivestimento in vinile e tetto a padiglione
Immagine della facciata di una casa grande verde stile marinaro a due piani con rivestimento in vinile e tetto a padiglione
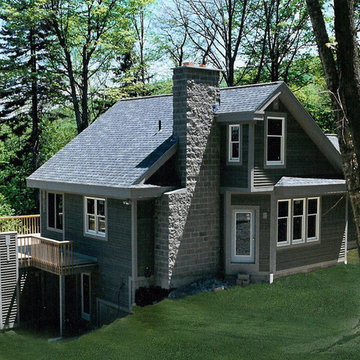
Front elevation. "Flat roof" over garage becomes deck off living room.
Immagine della villa verde rustica a due piani di medie dimensioni con rivestimenti misti, tetto a capanna e copertura a scandole
Immagine della villa verde rustica a due piani di medie dimensioni con rivestimenti misti, tetto a capanna e copertura a scandole
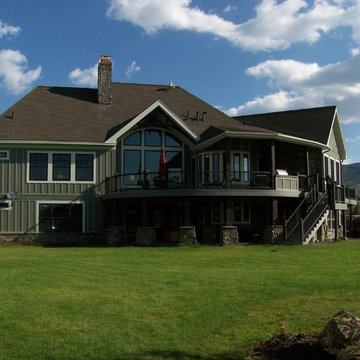
Amicalola Cottage home in the Park City, Utah area custom built for clients with high end finishes
Foto della facciata di una casa grande verde rustica a due piani con rivestimento in legno
Foto della facciata di una casa grande verde rustica a due piani con rivestimento in legno
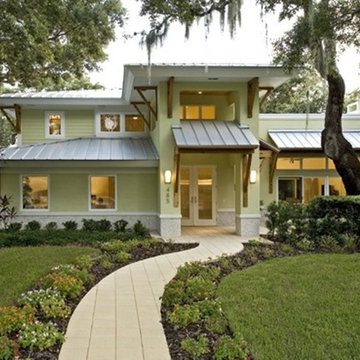
Idee per la villa verde contemporanea a due piani di medie dimensioni con rivestimento in stucco, falda a timpano e copertura in metallo o lamiera
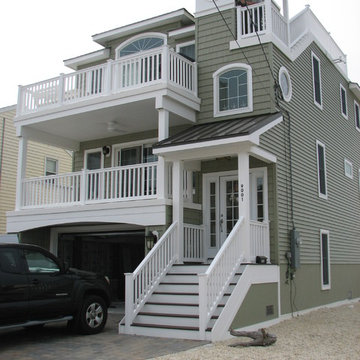
Beach community, narrow lot with roof deck
Ispirazione per la facciata di una casa verde stile marinaro a due piani di medie dimensioni con rivestimento in vinile
Ispirazione per la facciata di una casa verde stile marinaro a due piani di medie dimensioni con rivestimento in vinile
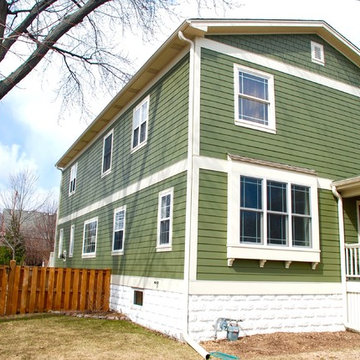
Arlington Heights, IL Farm House Style Home completed by Siding & Windows Group in James HardieShingle Siding and HardiePlank Select Cedarmill Lap Siding in ColorPlus Technology Color Mountain Sage and HardieTrim Smooth Boards in ColorPlus Technology Color Sail Cloth. Also remodeled Front Entry with HardiePlank Select Cedarmill Siding in Mountain Sage, Roof, Columns and Railing. Lastly, Replaced Windows with Marvin Ultimate Windows.

This project for a builder husband and interior-designer wife involved adding onto and restoring the luster of a c. 1883 Carpenter Gothic cottage in Barrington that they had occupied for years while raising their two sons. They were ready to ditch their small tacked-on kitchen that was mostly isolated from the rest of the house, views/daylight, as well as the yard, and replace it with something more generous, brighter, and more open that would improve flow inside and out. They were also eager for a better mudroom, new first-floor 3/4 bath, new basement stair, and a new second-floor master suite above.
The design challenge was to conceive of an addition and renovations that would be in balanced conversation with the original house without dwarfing or competing with it. The new cross-gable addition echoes the original house form, at a somewhat smaller scale and with a simplified more contemporary exterior treatment that is sympathetic to the old house but clearly differentiated from it.
Renovations included the removal of replacement vinyl windows by others and the installation of new Pella black clad windows in the original house, a new dormer in one of the son’s bedrooms, and in the addition. At the first-floor interior intersection between the existing house and the addition, two new large openings enhance flow and access to daylight/view and are outfitted with pairs of salvaged oversized clear-finished wooden barn-slider doors that lend character and visual warmth.
A new exterior deck off the kitchen addition leads to a new enlarged backyard patio that is also accessible from the new full basement directly below the addition.
(Interior fit-out and interior finishes/fixtures by the Owners)
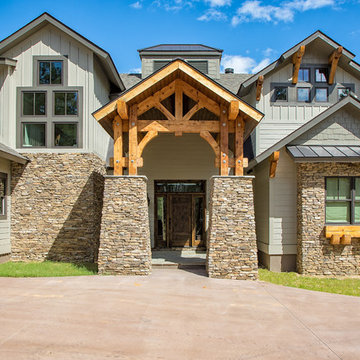
Foto della villa grande verde rustica a due piani con rivestimenti misti, tetto a capanna e copertura a scandole
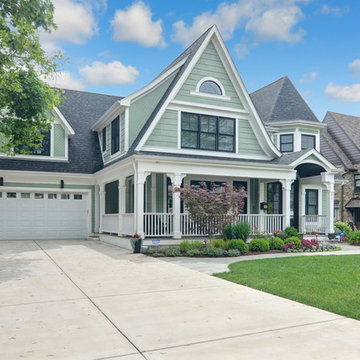
Esempio della villa grande verde vittoriana a due piani con rivestimenti misti, tetto a capanna e copertura a scandole
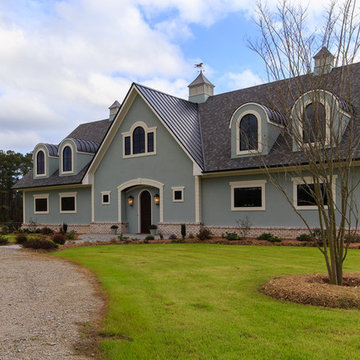
EdgarAllanPhotography
Idee per la facciata di una casa grande verde country a due piani con rivestimento in stucco e tetto a capanna
Idee per la facciata di una casa grande verde country a due piani con rivestimento in stucco e tetto a capanna
Facciate di case verdi a due piani
8