Facciate di case verdi a due piani
Filtra anche per:
Budget
Ordina per:Popolari oggi
21 - 40 di 8.084 foto
1 di 3
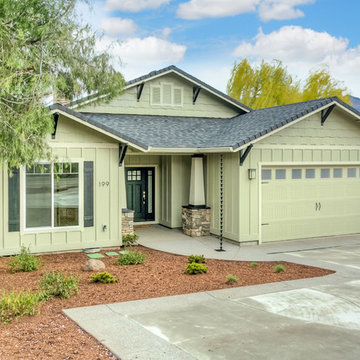
Esempio della facciata di una casa verde american style a due piani di medie dimensioni con rivestimento in legno e tetto a capanna
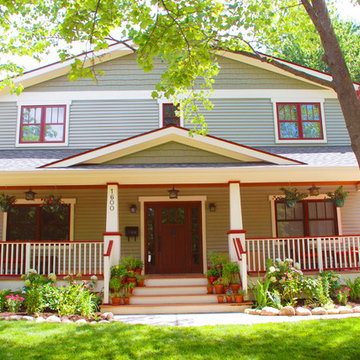
Esempio della facciata di una casa verde american style a due piani di medie dimensioni con rivestimento in legno e tetto a capanna
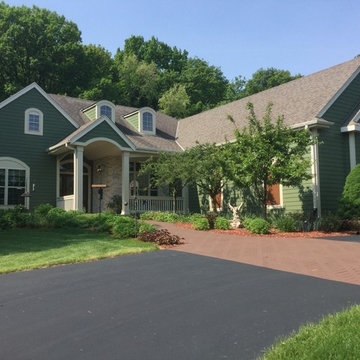
Idee per la facciata di una casa grande verde classica a due piani con rivestimento in legno e tetto a capanna
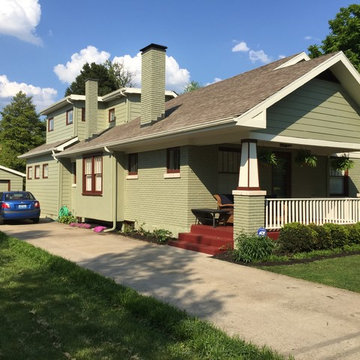
Idee per la facciata di una casa verde classica a due piani di medie dimensioni con rivestimenti misti e tetto a capanna
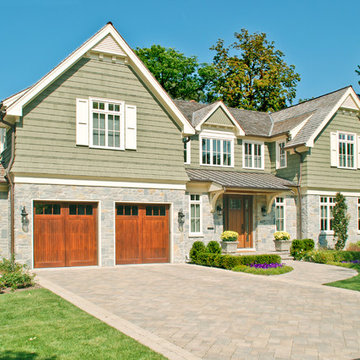
Custom built home with stone and siding exterior- Winnetka
Norman Sizemore - Photographer
Idee per la facciata di una casa verde classica a due piani
Idee per la facciata di una casa verde classica a due piani
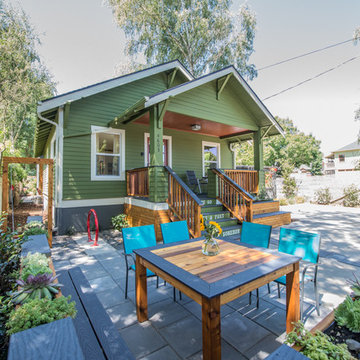
22 Pages
Idee per la facciata di una casa verde contemporanea a due piani di medie dimensioni con rivestimento in legno
Idee per la facciata di una casa verde contemporanea a due piani di medie dimensioni con rivestimento in legno
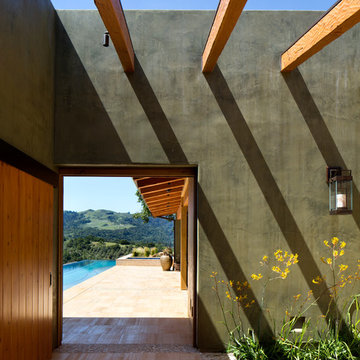
Photo taken by, Bernard Andre
Foto della facciata di una casa ampia verde american style a due piani con rivestimento in stucco
Foto della facciata di una casa ampia verde american style a due piani con rivestimento in stucco
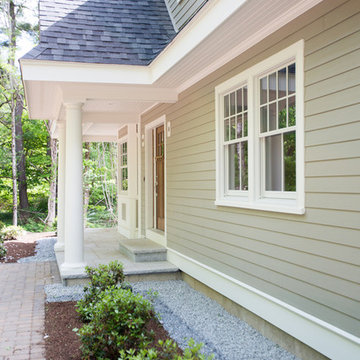
Idee per la facciata di una casa verde classica a due piani con rivestimento in legno
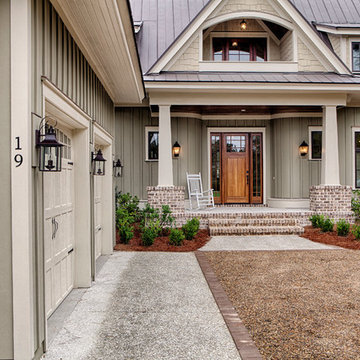
This well-proportioned two-story design offers simplistic beauty and functionality. Living, kitchen, and porch spaces flow into each other, offering an easily livable main floor. The master suite is also located on this level. Two additional bedroom suites and a bunk room can be found on the upper level. A guest suite is situated separately, above the garage, providing a bit more privacy.
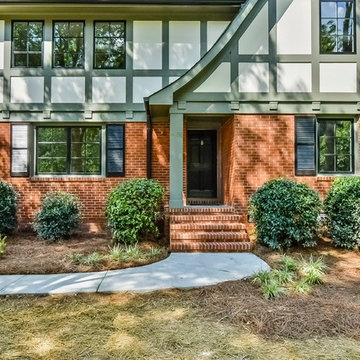
Tim Erskine
Immagine della facciata di una casa verde classica a due piani con rivestimenti misti e abbinamento di colori
Immagine della facciata di una casa verde classica a due piani con rivestimenti misti e abbinamento di colori
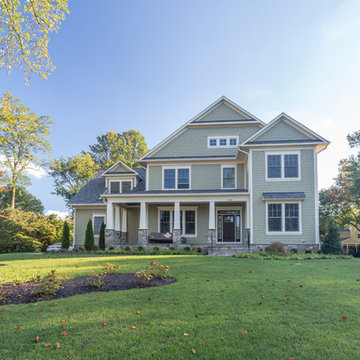
Esempio della villa grande verde american style a due piani con rivestimento in legno, tetto a capanna e copertura a scandole
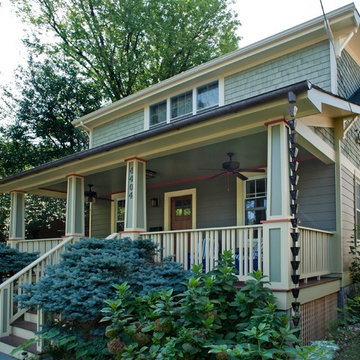
Esempio della facciata di una casa verde american style a due piani di medie dimensioni con rivestimento con lastre in cemento e tetto a capanna
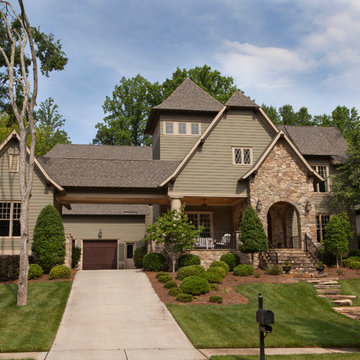
Jim Schmid
Idee per la facciata di una casa verde classica a due piani con rivestimenti misti
Idee per la facciata di una casa verde classica a due piani con rivestimenti misti
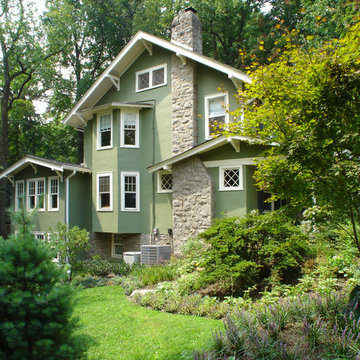
Idee per la villa grande verde classica a due piani con rivestimento in stucco e copertura a scandole
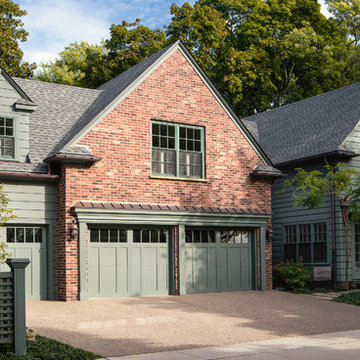
This early 20th century Poppleton Park home was originally 2548 sq ft. with a small kitchen, nook, powder room and dining room on the first floor. The second floor included a single full bath and 3 bedrooms. The client expressed a need for about 1500 additional square feet added to the basement, first floor and second floor. In order to create a fluid addition that seamlessly attached to this home, we tore down the original one car garage, nook and powder room. The addition was added off the northern portion of the home, which allowed for a side entry garage. Plus, a small addition on the Eastern portion of the home enlarged the kitchen, nook and added an exterior covered porch.
Special features of the interior first floor include a beautiful new custom kitchen with island seating, stone countertops, commercial appliances, large nook/gathering with French doors to the covered porch, mud and powder room off of the new four car garage. Most of the 2nd floor was allocated to the master suite. This beautiful new area has views of the park and includes a luxurious master bath with free standing tub and walk-in shower, along with a 2nd floor custom laundry room!
Attention to detail on the exterior was essential to keeping the charm and character of the home. The brick façade from the front view was mimicked along the garage elevation. A small copper cap above the garage doors and 6” half-round copper gutters finish the look.
KateBenjamin Photography
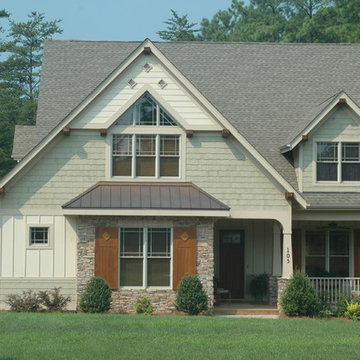
This amazing Craftsman Bungalow house plan is an entertainer’s dream, thanks to the gourmet kitchen with walk-in pantry, breakfast nook, formal dining area and deck. The downstairs master suite features a striking bath area and walk-in closet. Upstairs you’ll find three suites and a large bonus room. The garage features 2-car dimensions perfect for today’s big SUVs and trucks. Enjoy the evening sitting in a rocker on the front porch.
First Floor Heated: 1,981
Master Suite: Down
Second Floor Heated: 1,449
Baths: 3.5
Third Floor Heated:
Main Floor Ceiling: 10′
Total Heated Area: 3,430
Specialty Rooms: Bonus Room
Garages: Two
Bedrooms: Four
Footprint: 53′-2″ x 63′-8″
EDG Plan Collection
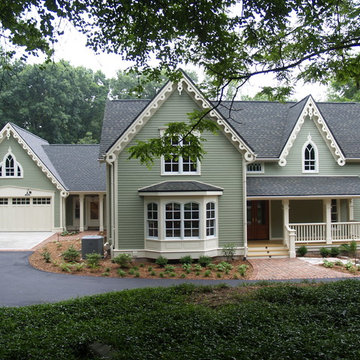
Pennings & Sons
Esempio della villa grande verde classica a due piani con rivestimento in legno, tetto a capanna e copertura a scandole
Esempio della villa grande verde classica a due piani con rivestimento in legno, tetto a capanna e copertura a scandole
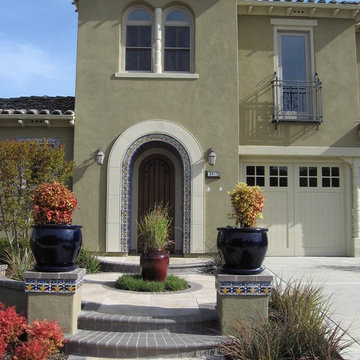
Immagine della villa grande verde mediterranea a due piani con rivestimento in stucco, tetto a padiglione e copertura in tegole
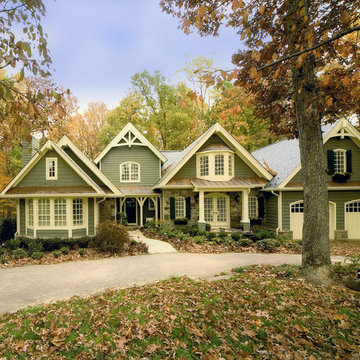
Greg Hadley Photography
Ispirazione per la villa grande verde classica a due piani con rivestimento in legno, tetto a capanna e copertura a scandole
Ispirazione per la villa grande verde classica a due piani con rivestimento in legno, tetto a capanna e copertura a scandole
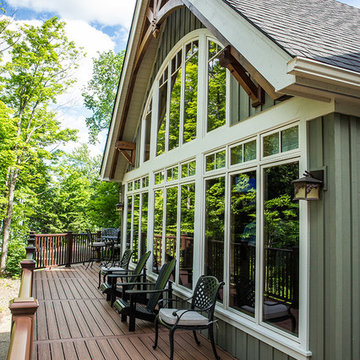
Photo credit, Dockside Magazine
Foto della facciata di una casa grande verde rustica a due piani con rivestimento in legno e tetto a capanna
Foto della facciata di una casa grande verde rustica a due piani con rivestimento in legno e tetto a capanna
Facciate di case verdi a due piani
2