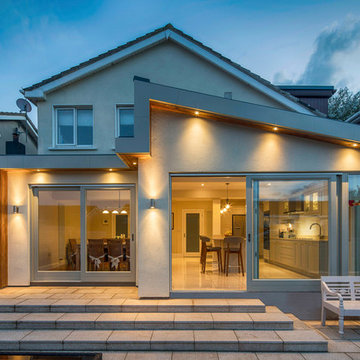Facciate di case turchesi di medie dimensioni
Filtra anche per:
Budget
Ordina per:Popolari oggi
161 - 180 di 1.342 foto
1 di 3
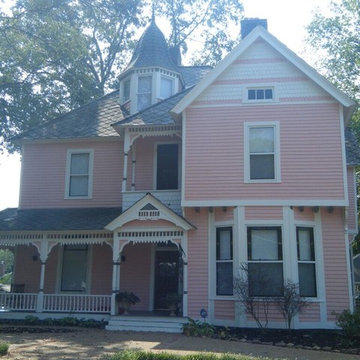
Ispirazione per la facciata di una casa rosa vittoriana a tre piani di medie dimensioni con rivestimento in vinile e tetto a capanna

Every detail of this European villa-style home exudes a uniquely finished feel. Our design goals were to invoke a sense of travel while simultaneously cultivating a homely and inviting ambience. This project reflects our commitment to crafting spaces seamlessly blending luxury with functionality.
Our clients, who are experienced builders, constructed their European villa-style home years ago on a stunning lakefront property. The meticulous attention to design is evident throughout this expansive residence and includes plenty of outdoor seating options for delightful entertaining.
---
Project completed by Wendy Langston's Everything Home interior design firm, which serves Carmel, Zionsville, Fishers, Westfield, Noblesville, and Indianapolis.
For more about Everything Home, see here: https://everythinghomedesigns.com/
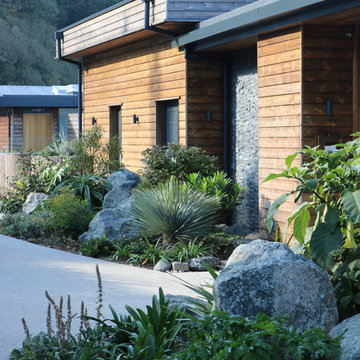
Foto della facciata di una casa bianca stile marinaro a un piano di medie dimensioni con tetto piano e rivestimento in legno
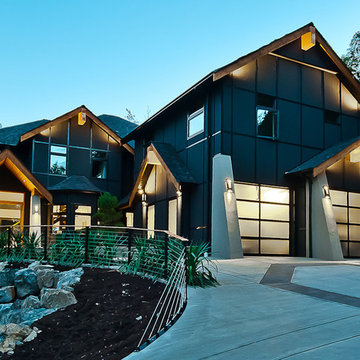
Alair Homes is committed to quality throughout every stage of the building process and in every detail of your new custom home or home renovation. We guarantee superior work because we perform quality assurance checks at every stage of the building process. Before anything is covered up – even before city building inspectors come to your home – we critically examine our work to ensure that it lives up to our extraordinarily high standards.
We are proud of our extraordinary high building standards as well as our renowned customer service. Every Alair Homes custom home comes with a two year national home warranty as well as an Alair Homes guarantee and includes complimentary 3, 6 and 12 month inspections after completion.
During our proprietary construction process every detail is accessible to Alair Homes clients online 24 hours a day to view project details, schedules, sub trade quotes, pricing in order to give Alair Homes clients 100% control over every single item regardless how small.
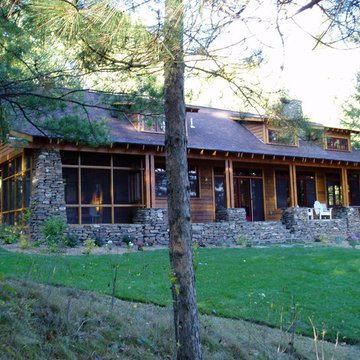
Immagine della facciata di una casa marrone rustica a due piani di medie dimensioni con rivestimento in legno
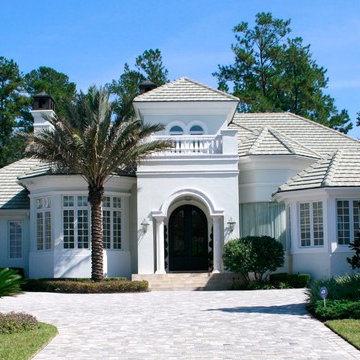
Esempio della facciata di una casa bianca mediterranea a due piani di medie dimensioni con rivestimento in stucco
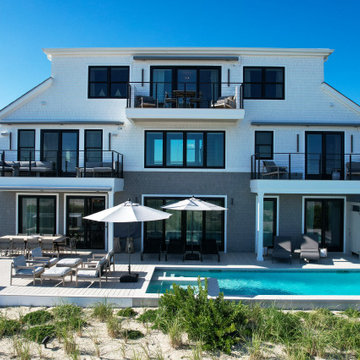
Incorporating a unique blue-chip art collection, this modern Hamptons home was meticulously designed to complement the owners' cherished art collections. The thoughtful design seamlessly integrates tailored storage and entertainment solutions, all while upholding a crisp and sophisticated aesthetic.
The front exterior of the home boasts a neutral palette, creating a timeless and inviting curb appeal. The muted colors harmonize beautifully with the surrounding landscape, welcoming all who approach with a sense of warmth and charm.
---Project completed by New York interior design firm Betty Wasserman Art & Interiors, which serves New York City, as well as across the tri-state area and in The Hamptons.
For more about Betty Wasserman, see here: https://www.bettywasserman.com/
To learn more about this project, see here: https://www.bettywasserman.com/spaces/westhampton-art-centered-oceanfront-home/
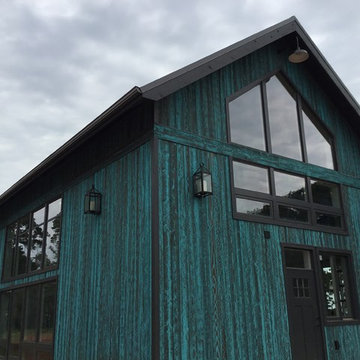
Ispirazione per la facciata di una casa verde country a un piano di medie dimensioni con rivestimento in legno e tetto a capanna
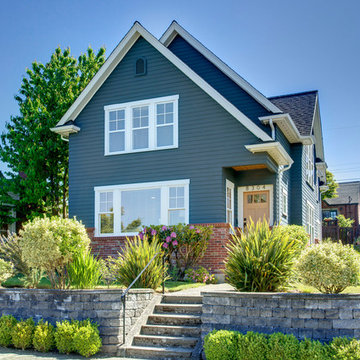
This was originally a one-story house from the 1940s in Seattle's Ballard neighborhood. The present owner's grandmother was its original owner. Architect Dan Malone, of Soundesign Group, designed a second-story addition and remodel that preserved the traditional character of the house. The brick facade is original, but the big window in front is not! The Douglas fir front door and pine soffit above the entry are a nice warm contrast to the cool blue siding. Photo by John G. Wilbanks.
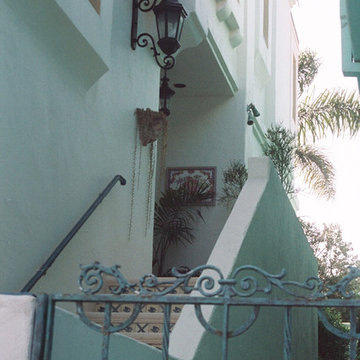
Matisse Design Stair and Stucco Details
Esempio della facciata di una casa mediterranea a due piani di medie dimensioni
Esempio della facciata di una casa mediterranea a due piani di medie dimensioni
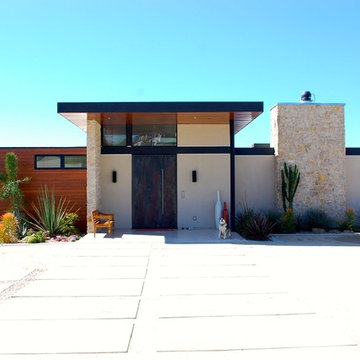
Michael Brennan
Ispirazione per la villa beige moderna a un piano di medie dimensioni con rivestimento in stucco e tetto piano
Ispirazione per la villa beige moderna a un piano di medie dimensioni con rivestimento in stucco e tetto piano
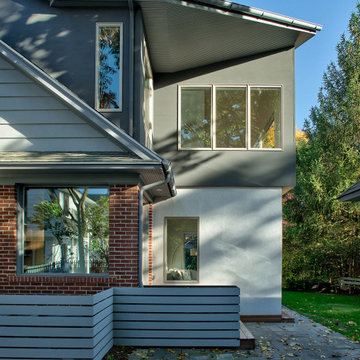
View of the dramatic backyard two-story addition
Ispirazione per la villa grigia scandinava a due piani di medie dimensioni con rivestimento in legno, tetto a capanna e copertura a scandole
Ispirazione per la villa grigia scandinava a due piani di medie dimensioni con rivestimento in legno, tetto a capanna e copertura a scandole
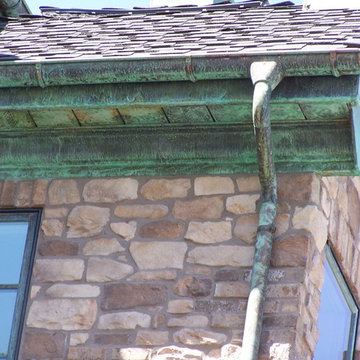
Immagine della villa beige american style a due piani di medie dimensioni con rivestimenti misti, tetto a padiglione e copertura a scandole
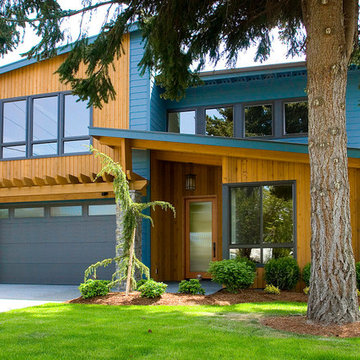
Foto della facciata di una casa blu contemporanea a due piani di medie dimensioni con rivestimenti misti
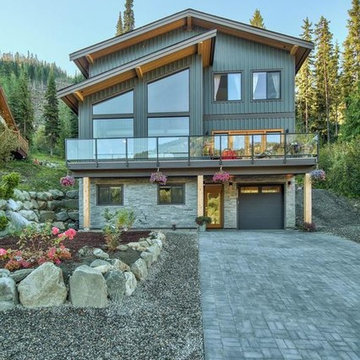
Front View of The Timber Wolf of Sun peaks bed and Breakfast
Esempio della facciata di una casa verde moderna a tre piani di medie dimensioni con rivestimenti misti e tetto a capanna
Esempio della facciata di una casa verde moderna a tre piani di medie dimensioni con rivestimenti misti e tetto a capanna
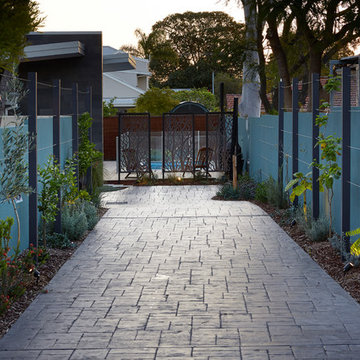
Ron Tan
Esempio della facciata di una casa grigia contemporanea a un piano di medie dimensioni con rivestimento con lastre in cemento
Esempio della facciata di una casa grigia contemporanea a un piano di medie dimensioni con rivestimento con lastre in cemento
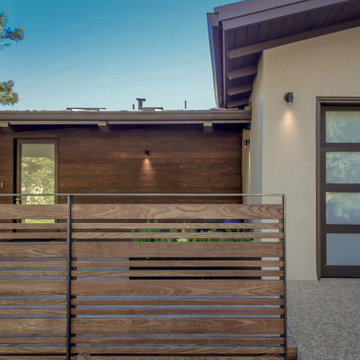
Street view detail of slatted wood screening rail, glass garage and main entry door.
Foto della villa marrone moderna a due piani di medie dimensioni con rivestimento in legno, tetto a capanna e copertura in metallo o lamiera
Foto della villa marrone moderna a due piani di medie dimensioni con rivestimento in legno, tetto a capanna e copertura in metallo o lamiera
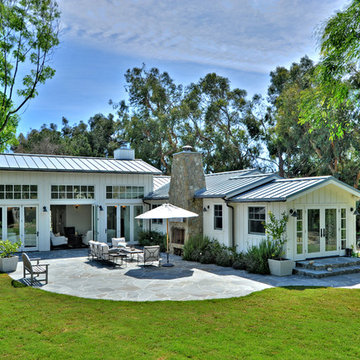
Oceanfront home designed by Burdge and Associates Architects in Malibu, CA.
Ispirazione per la villa bianca country a un piano di medie dimensioni con rivestimento in legno, tetto a capanna e copertura in metallo o lamiera
Ispirazione per la villa bianca country a un piano di medie dimensioni con rivestimento in legno, tetto a capanna e copertura in metallo o lamiera
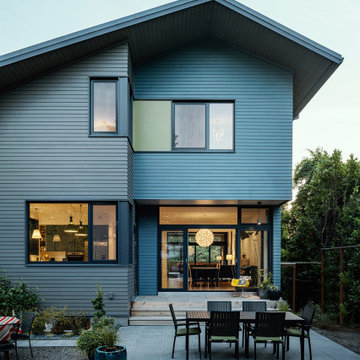
The original small 2 bedroom dwelling was deconstructed piece by piece, with every element recycled/re-used. The larger, newly built home + studio uses much less energy than the original. In fact, the home and office combined are net zero (the home’s blower door test came in at Passive House levels, though certification was not procured). The transformed home boasts a better functioning layout, increased square footage, and bold accent colors to boot. The multiple level patios book-end the home’s front and rear facades. The added outdoor living with the nearly 13’ sliding doors allows ample natural light into the home. The transom windows create an increased openness with the floor to ceiling glazing. The larger tilt-turn windows throughout the home provide ventilation and open views for the 3-level contemporary home. In addition, the larger overhangs provide increased passive thermal protection from the scattered sunny days. The conglomeration of exterior materials is diverse and playful with dark stained wood, concrete, natural wood finish, and teal horizontal siding. A fearless selection of a bright orange window brings a bold accent to the street-side composition. These elements combined create a dynamic modern design to the inclusive Portland backdrop.
Facciate di case turchesi di medie dimensioni
9
