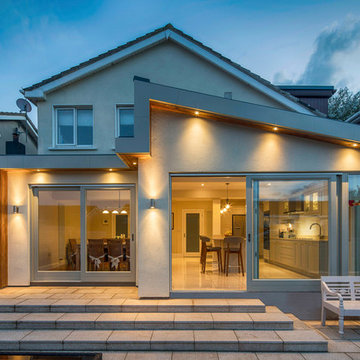Facciate di case turchesi di medie dimensioni
Filtra anche per:
Budget
Ordina per:Popolari oggi
141 - 160 di 1.342 foto
1 di 3
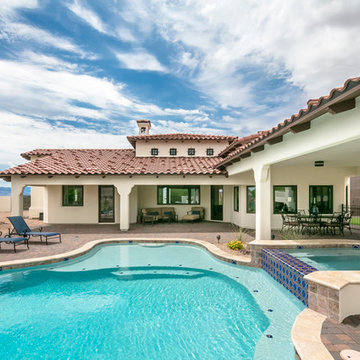
Design by DH Design Services LLC, Builder , Janecek Homes, Photos by Daniel Park
Ispirazione per la facciata di una casa bianca american style a un piano di medie dimensioni con rivestimento in stucco e tetto a padiglione
Ispirazione per la facciata di una casa bianca american style a un piano di medie dimensioni con rivestimento in stucco e tetto a padiglione
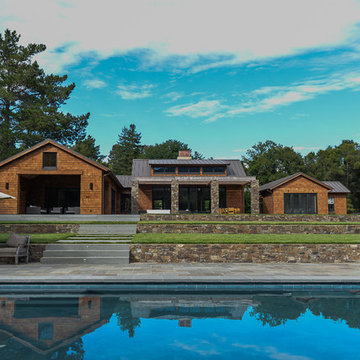
Immagine della villa marrone rustica a un piano di medie dimensioni con rivestimenti misti, tetto a capanna e copertura in metallo o lamiera
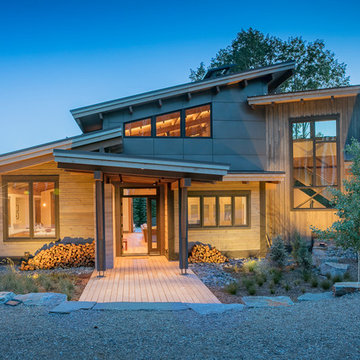
Tim Stone
Ispirazione per la facciata di una casa grigia contemporanea a un piano di medie dimensioni con rivestimento in metallo e copertura in metallo o lamiera
Ispirazione per la facciata di una casa grigia contemporanea a un piano di medie dimensioni con rivestimento in metallo e copertura in metallo o lamiera
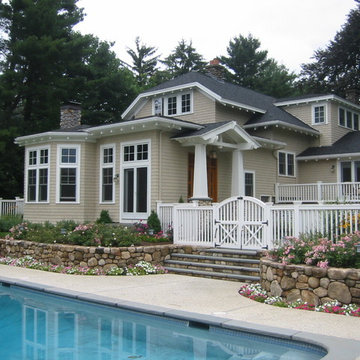
Rear addition consisting of Entry and Living Room integrates the existing building with the swimming pool and Pool House.
Ispirazione per la facciata di una casa beige american style a due piani di medie dimensioni con rivestimento in legno e tetto a padiglione
Ispirazione per la facciata di una casa beige american style a due piani di medie dimensioni con rivestimento in legno e tetto a padiglione
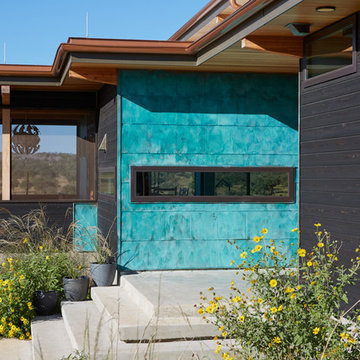
Project Overview:
This project in the Texas Hill Country was designed by Majestic Peaks Custom Homes LLC, and built by Next Gen Restorations of Austin, TX. It is clad with our Pika-Pika select grade shiplap prefinished with alkyd/oil hybrid together with custom-fabricated copper accent wall panels. Photos courtesy of Lindal Cedar Homes.
Product: Pika-Pika 1×6 select grade shiplap
Prefinish: Black
Application: Residential – Exterior
SF: 2650SF
Designer: Majestic Peaks Custom Homes LLC
Builder: Jeff Derebery at Next Gen Restorations
Date: June 2017
Location: Johnson City, TX
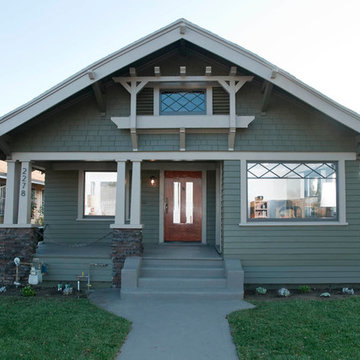
Historic restoration of a classic 1908 Craftsman bungalow in the Jefferson Park neighborhood of Los Angeles by Tim Braseth of ArtCraft Homes, completed in 2013. Originally built as a 2 bedroom 1 bath home, a previous addition added a 3rd bedroom and 2nd bath. Vintage detailing was added throughout as well as a deck accessed by French doors overlooking the backyard. Renovation by ArtCraft Homes. Staging by ArtCraft Collection. Photography by Larry Underhill.
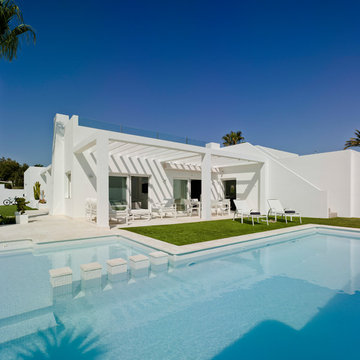
Docrys
Esempio della villa bianca contemporanea a un piano di medie dimensioni con rivestimento in stucco e tetto piano
Esempio della villa bianca contemporanea a un piano di medie dimensioni con rivestimento in stucco e tetto piano
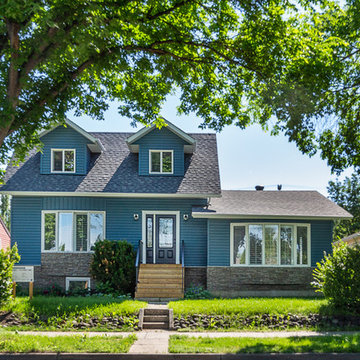
Clients were wanting to expand their 50's era semi-bungalow to a full two storey so they could add one more bedroom and bathroom to their second level. Part of the plan was to create an actual master suite with proper ensuite bathroom and walk-in closet space. Phase one took the project to drywall stage, but later we added phase two where we finished the rest of the second level to finish stage along with a complete refresh of the main level with new finishings including flooring and counter-tops. The exterior of the home was also re-done including new windows, doors, and siding plus roof shingles of course. The result was a great and expanded character bungalow in a very desirable area located close to downtown.
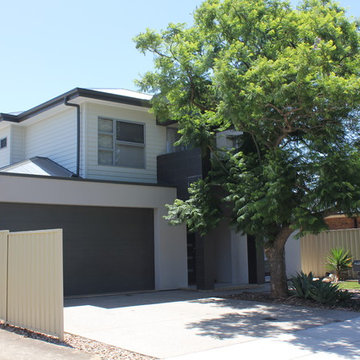
Esempio della villa moderna a due piani di medie dimensioni con rivestimenti misti, copertura in metallo o lamiera e tetto a padiglione
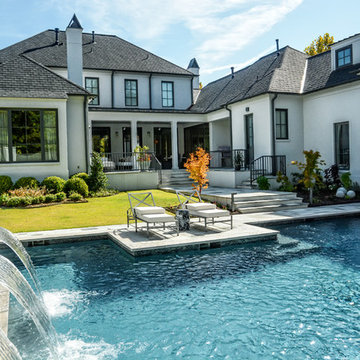
Steve Roberts
Immagine della facciata di una casa bianca classica a due piani di medie dimensioni con tetto a padiglione
Immagine della facciata di una casa bianca classica a due piani di medie dimensioni con tetto a padiglione
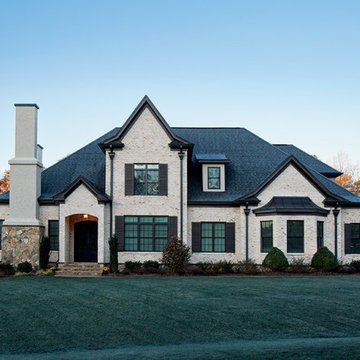
Charming North Carolina home featuring "Hamilton" brick exteriors.
Idee per la facciata di una casa bianca vittoriana a due piani di medie dimensioni con rivestimento in mattoni
Idee per la facciata di una casa bianca vittoriana a due piani di medie dimensioni con rivestimento in mattoni
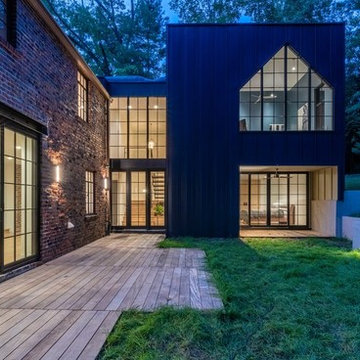
courtyard formed by the existing 1939 Tudor home and the modern addition.
Foto della villa blu eclettica a due piani di medie dimensioni con rivestimento in metallo, tetto piano e copertura mista
Foto della villa blu eclettica a due piani di medie dimensioni con rivestimento in metallo, tetto piano e copertura mista
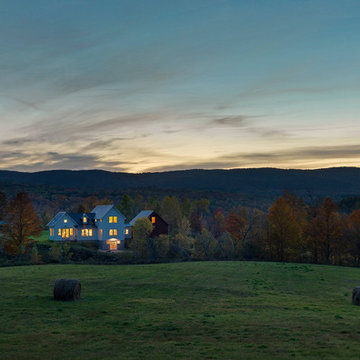
Susan Teare Photograpy
Immagine della facciata di una casa bianca country a tre piani di medie dimensioni con rivestimento con lastre in cemento e tetto a capanna
Immagine della facciata di una casa bianca country a tre piani di medie dimensioni con rivestimento con lastre in cemento e tetto a capanna
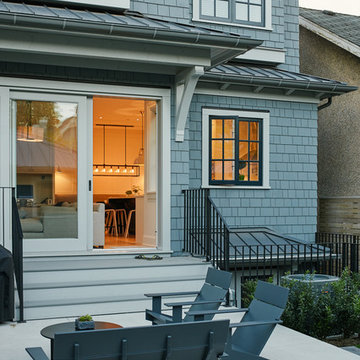
Eyco Building Group
Sophie Burke Interior Design
Christopher Rollett Photography
Ispirazione per la facciata di una casa blu classica a tre piani di medie dimensioni con rivestimento in legno
Ispirazione per la facciata di una casa blu classica a tre piani di medie dimensioni con rivestimento in legno
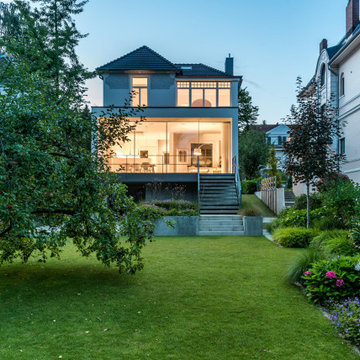
Esempio della villa bianca contemporanea a due piani di medie dimensioni con rivestimento in stucco, tetto piano e copertura verde
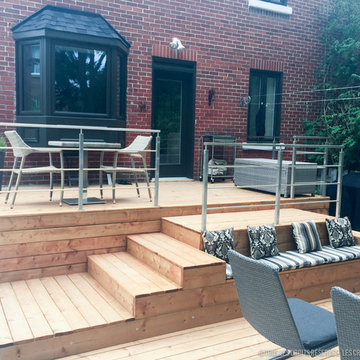
This ramp in stainless steel fits very well with this new decoration in addition this ramp requires no maintenance
cette rampe en acier inoxydable se fond très bien à ce nouveau décor en plus cette rampe ne demande aucun entretien.
photo by : Créations Fabrinox
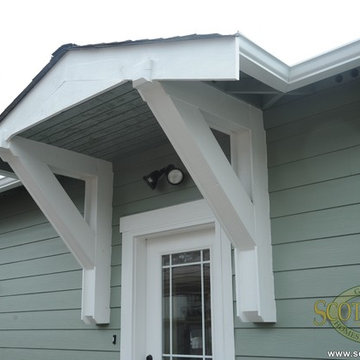
We go above and beyond for detail, with a woodworker that has over 40 years of wood working experience!
Foto della facciata di una casa american style a due piani di medie dimensioni con rivestimento in legno
Foto della facciata di una casa american style a due piani di medie dimensioni con rivestimento in legno
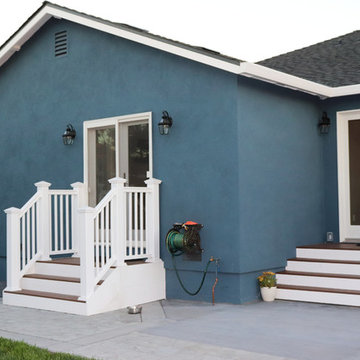
Idee per la villa blu shabby-chic style a un piano di medie dimensioni con rivestimento in stucco, tetto a capanna e copertura a scandole

Immagine della villa marrone contemporanea a tre piani di medie dimensioni con rivestimento in legno, tetto a capanna, copertura in metallo o lamiera, pannelli sovrapposti e tetto nero
Facciate di case turchesi di medie dimensioni
8
