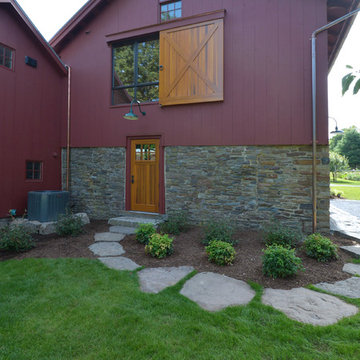Facciate di case turchesi di medie dimensioni
Filtra anche per:
Budget
Ordina per:Popolari oggi
121 - 140 di 1.342 foto
1 di 3
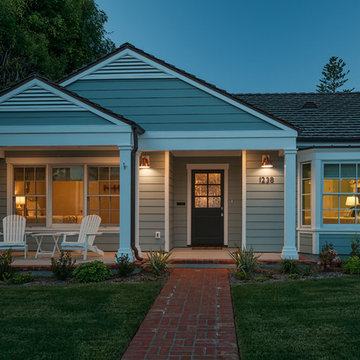
Beach style one-story exterior with wood siding and gable roof in Coronado, Ca.
Patricia Bean Expressive Architectural Photography
Esempio della facciata di una casa blu stile marinaro a un piano di medie dimensioni con rivestimento in legno
Esempio della facciata di una casa blu stile marinaro a un piano di medie dimensioni con rivestimento in legno
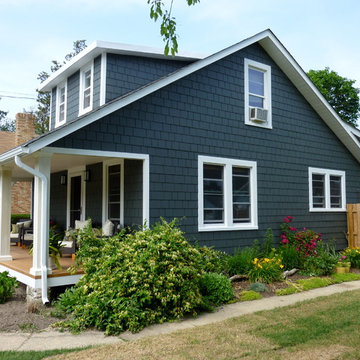
Renovated bungalow to fresh modern house. New cedar shakes painted a dark gray which sets off the white painted trim. New front porch columns, decking with new windows and new rear family room addition.
Photo credit: Tracey Kurtz
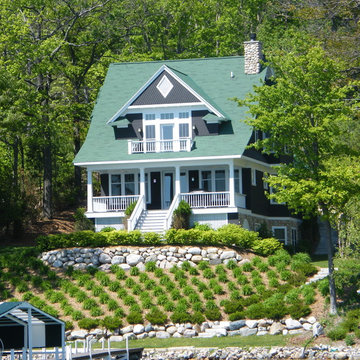
Petoskey, Michigan
Idee per la facciata di una casa marrone stile marinaro a due piani di medie dimensioni con rivestimento in legno, tetto a capanna e terreno in pendenza
Idee per la facciata di una casa marrone stile marinaro a due piani di medie dimensioni con rivestimento in legno, tetto a capanna e terreno in pendenza
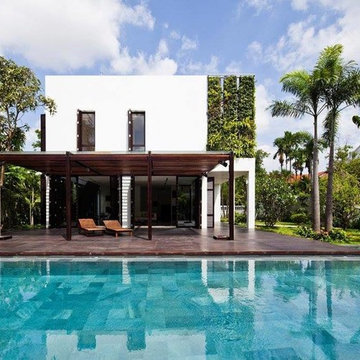
Idee per la facciata di una casa bianca tropicale a due piani di medie dimensioni con rivestimenti misti e tetto piano
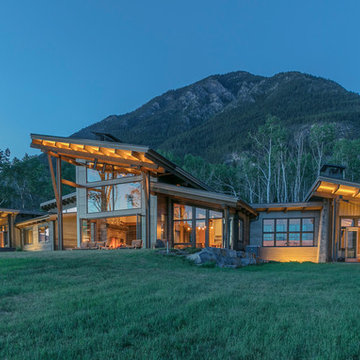
Tim Stone
Idee per la facciata di una casa grigia contemporanea a un piano di medie dimensioni con rivestimento in metallo e copertura in metallo o lamiera
Idee per la facciata di una casa grigia contemporanea a un piano di medie dimensioni con rivestimento in metallo e copertura in metallo o lamiera
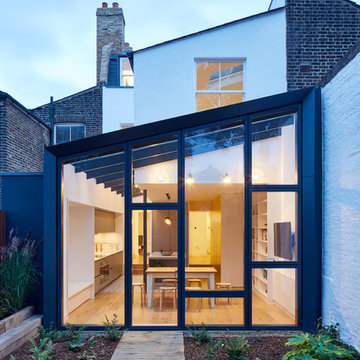
A retrofit of a Victorian townhouse with mansard loft extension and 2-storey rear/ side extension. Insulated using breathable wood-fibre products, filled with daylight and dramatic double-height spaces.
Photos: Andy Stagg
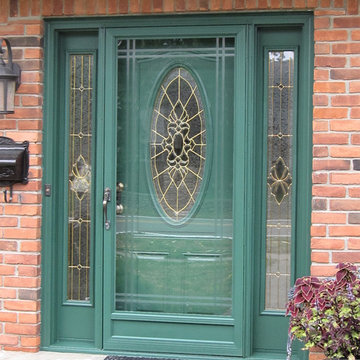
This was an exterior project I completed in the fall of 2019 and it consisted of prepping and painting a front entry door, storm door and sidelights.
Paint Used:
* Behr Premium Plus Exterior Satin - (Special Mix)
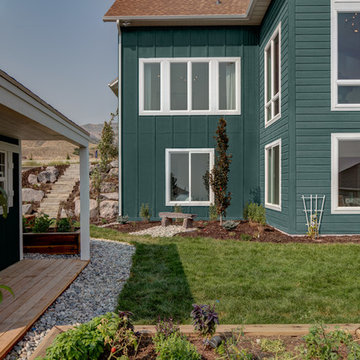
Low Country Style with a very dark green painted brick and board and batten exterior with real stone accents. White trim and a caramel colored shingled roof make this home stand out in any neighborhood.
Interior Designer: Simons Design Studio
Builder: Magleby Construction
Photography: Alan Blakely Photography
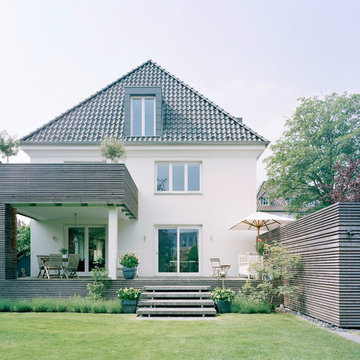
brüchner-hüttemann pasch bhp Architekten + Generalplaner GmbH , Bielefeld
Ispirazione per la facciata di una casa bianca contemporanea a tre piani di medie dimensioni con tetto a padiglione
Ispirazione per la facciata di una casa bianca contemporanea a tre piani di medie dimensioni con tetto a padiglione
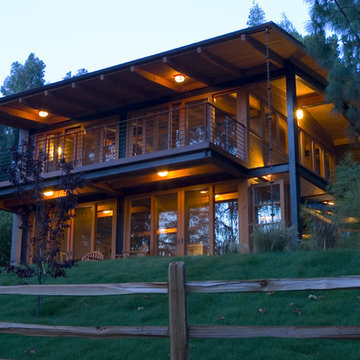
Idee per la facciata di una casa rustica a due piani di medie dimensioni con rivestimento in vetro e terreno in pendenza
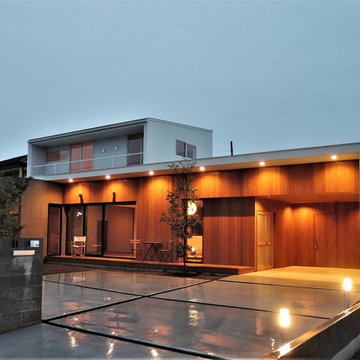
(夫婦+子供1+犬1)4人家族のための新築住宅
photos by Katsumi Simada
Ispirazione per la facciata di una casa marrone moderna a due piani di medie dimensioni con rivestimento in legno e copertura in metallo o lamiera
Ispirazione per la facciata di una casa marrone moderna a due piani di medie dimensioni con rivestimento in legno e copertura in metallo o lamiera
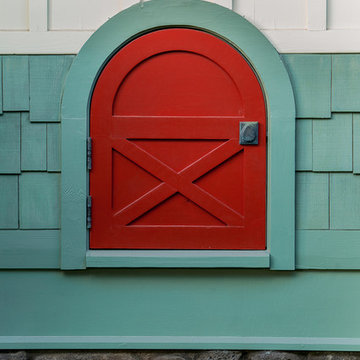
ARCHITECT: TRIGG-SMITH ARCHITECTS
PHOTOS: REX MAXIMILIAN
Esempio della villa verde american style a un piano di medie dimensioni con rivestimento con lastre in cemento, tetto a padiglione e copertura a scandole
Esempio della villa verde american style a un piano di medie dimensioni con rivestimento con lastre in cemento, tetto a padiglione e copertura a scandole
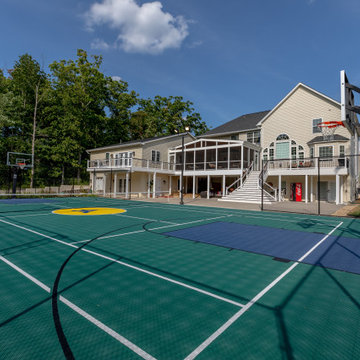
This Virginia couple recently moved into a five-acre lot in Haymarket, VA with the expectation of adding an in-law suite to the right side of their home.
The addition provides complete independence, with its own garage, secondary garage/storage space with built-in ramp, workshop, a master suite and closet, an aging-in-place bathroom, kitchen, and a main living area, along with a front porch overlooking the front of the home.
This couple wanted to maintain the exterior integrity with a seamless connection between the interior and exterior of the home. Matching the front gables, stone and siding fronts, replicating the fascia, windows and doors, garage doors and other details.
The front porch leads to the front door of the main living and kitchen area towards the rear portion. A side door leads into the mudroom and existing home.
The rear side includes a master bedroom suite which leads towards twelve feet of French doors on the back deck of the existing home, connecting the new deck to the existing porch. A large closet space with built-ins is placed just off the bedroom and connects to the master bathroom suite. This bathroom is equipped with large walk-in shower, frameless glass door, a soaking tub, beautiful tile setting, and double vanity space giving the luxury one needs.
The lead staircase connects the upstairs level to the basement level, which includes one multipurpose room, second garage, storage and a workshop. Lots of windows and doors allow plenty of daylight to enter this addition. Outside of the French doors, one can walk onto the basketball court and soccer.
Every element of the existing home was replicated for this addition such as, matching cabinetry, trim work, 10 foot ceiling, wide size wood plank, granite countertops and much more.
The front garage provides direct access from driveway and the interior ramp serves as a walkway.
This family is delighted to have their loved one living just few steps away from them.
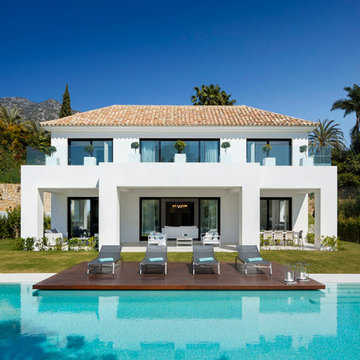
Foto della facciata di una casa bianca contemporanea a due piani di medie dimensioni con rivestimento in stucco e tetto a padiglione
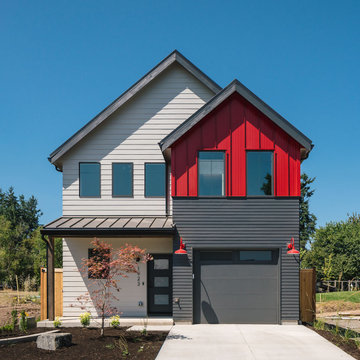
We added a bold siding to this home as a nod to the red barns. We love that it sets this home apart and gives it unique characteristics while also being modern and luxurious.

Exterior of this new modern home is designed with fibercement panel siding with a rainscreen. The front porch has a large overhang to protect guests from the weather. A rain chain detail was added for the rainwater runoff from the porch. The walkway to the front door is pervious paving.
www.h2darchitects.com
H2D Architecture + Design
#kirklandarchitect #newmodernhome #waterfronthomekirkland #greenbuildingkirkland #greenbuildingarchitect

Birchwood Construction had the pleasure of working with Jonathan Lee Architects to revitalize this beautiful waterfront cottage. Located in the historic Belvedere Club community, the home's exterior design pays homage to its original 1800s grand Southern style. To honor the iconic look of this era, Birchwood craftsmen cut and shaped custom rafter tails and an elegant, custom-made, screen door. The home is framed by a wraparound front porch providing incomparable Lake Charlevoix views.
The interior is embellished with unique flat matte-finished countertops in the kitchen. The raw look complements and contrasts with the high gloss grey tile backsplash. Custom wood paneling captures the cottage feel throughout the rest of the home. McCaffery Painting and Decorating provided the finishing touches by giving the remodeled rooms a fresh coat of paint.
Photo credit: Phoenix Photographic
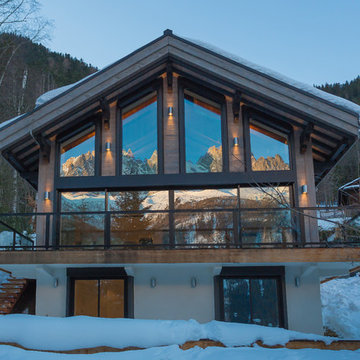
Onix Studio Alexandre Mermillod
Esempio della facciata di una casa rustica a tre piani di medie dimensioni
Esempio della facciata di una casa rustica a tre piani di medie dimensioni
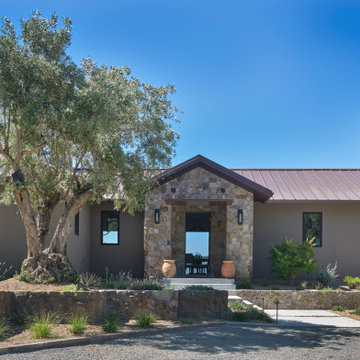
From architecture to finishing touches, this Napa Valley home exudes elegance, sophistication and rustic charm.
The home's charming exterior is adorned with rustic elements. Split face natural stone graces the walls, infusing character and texture into the design.
---
Project by Douglah Designs. Their Lafayette-based design-build studio serves San Francisco's East Bay areas, including Orinda, Moraga, Walnut Creek, Danville, Alamo Oaks, Diablo, Dublin, Pleasanton, Berkeley, Oakland, and Piedmont.
For more about Douglah Designs, see here: http://douglahdesigns.com/
To learn more about this project, see here: https://douglahdesigns.com/featured-portfolio/napa-valley-wine-country-home-design/
Facciate di case turchesi di medie dimensioni
7
