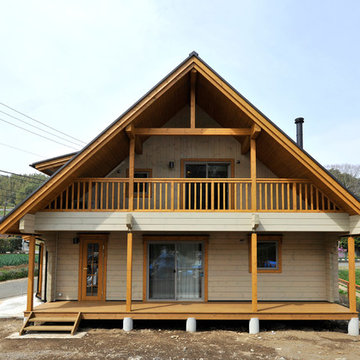Facciate di case turchesi di medie dimensioni
Filtra anche per:
Budget
Ordina per:Popolari oggi
181 - 200 di 1.342 foto
1 di 3

1972 mid-century remodel to extend the design into a contemporary look. Both interior & exterior spaces were renovated to brighten up & maximize space.
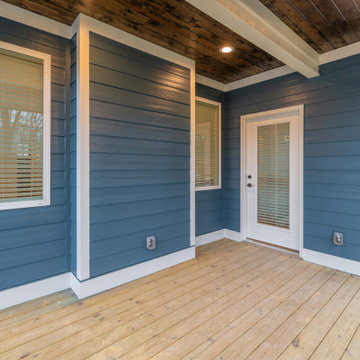
Immagine della villa blu american style a due piani di medie dimensioni con rivestimento in legno, falda a timpano e copertura a scandole

The James Hardie siding in Boothbay Blue calls attention to the bright white architectural details that lend this home a historical charm befitting of the surrounding homes.
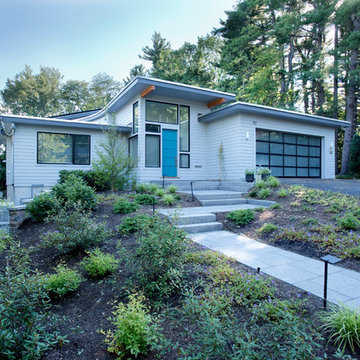
The owners were downsizing from a large ornate property down the street and were seeking a number of goals. Single story living, modern and open floor plan, comfortable working kitchen, spaces to house their collection of artwork, low maintenance and a strong connection between the interior and the landscape. Working with a long narrow lot adjacent to conservation land, the main living space (16 foot ceiling height at its peak) opens with folding glass doors to a large screen porch that looks out on a courtyard and the adjacent wooded landscape. This gives the home the perception that it is on a much larger lot and provides a great deal of privacy. The transition from the entry to the core of the home provides a natural gallery in which to display artwork and sculpture. Artificial light almost never needs to be turned on during daytime hours and the substantial peaked roof over the main living space is oriented to allow for solar panels not visible from the street or yard.
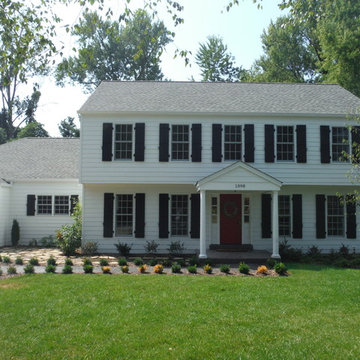
After picture with custom window shutters, new porch with columns, and HardiePlank Arctic White.
Foto della facciata di una casa bianca classica a due piani di medie dimensioni con rivestimento con lastre in cemento
Foto della facciata di una casa bianca classica a due piani di medie dimensioni con rivestimento con lastre in cemento
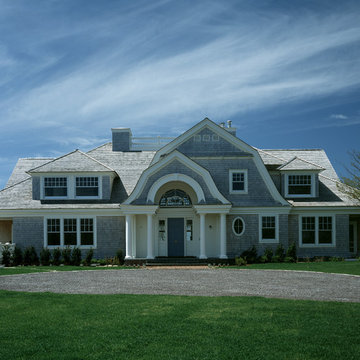
View of the front of the house.
Esempio della facciata di una casa grigia classica a due piani di medie dimensioni con rivestimento in legno
Esempio della facciata di una casa grigia classica a due piani di medie dimensioni con rivestimento in legno
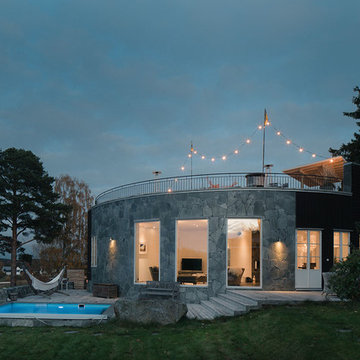
Fredric Boukari Photography © Houzz 2015
Immagine della villa grigia scandinava a un piano di medie dimensioni con rivestimento in pietra e tetto piano
Immagine della villa grigia scandinava a un piano di medie dimensioni con rivestimento in pietra e tetto piano
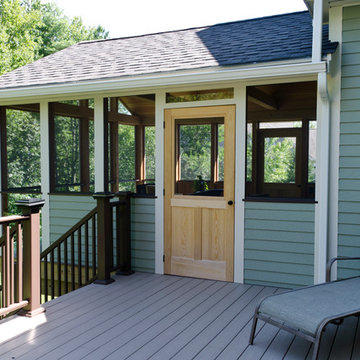
Ispirazione per la facciata di una casa verde classica a due piani di medie dimensioni con rivestimento in vinile
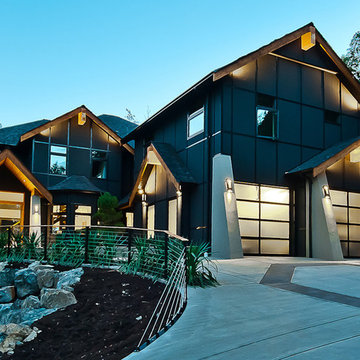
Your home is where the heart is. We will ask you the 3 most important questions that guarantee a design you will love. Coupled with Alair's award winning home building ability, and you can have your dream home!
Creating your home begins with our 100% transparent discovery and design process. Based on your guidance we draw up plans, create 3D models, and secure fixed-price quotes; we want you to stop imagining that home and start seeing it. From design to construction you have total control and insight.
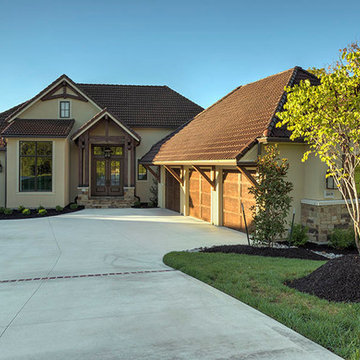
Built by Forner - La Voy Builders, Inc. Photos by Paul Bonnichsen
Esempio della villa beige classica a un piano di medie dimensioni con rivestimenti misti, tetto a padiglione e copertura in tegole
Esempio della villa beige classica a un piano di medie dimensioni con rivestimenti misti, tetto a padiglione e copertura in tegole
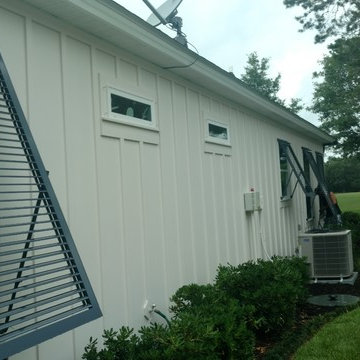
Foto della facciata di una casa bianca stile marinaro a un piano di medie dimensioni con rivestimento in legno
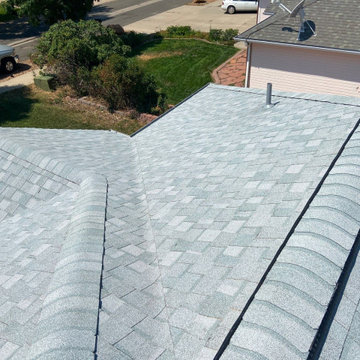
We have done a lot of work in the Mead neighborhood where this house is, due to hail damage. We love being able to serve our local community! The shingles that we installed on this roof are CertainTeed Northgate Class IV Impact Resistant shingles in the color Silver Birch.
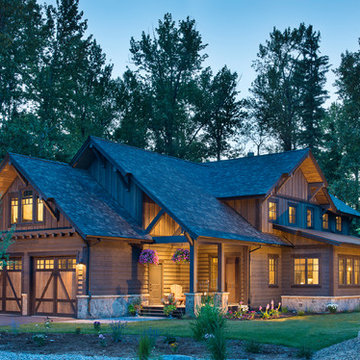
Immagine della villa marrone rustica a due piani di medie dimensioni con rivestimento in legno, tetto a capanna e copertura a scandole
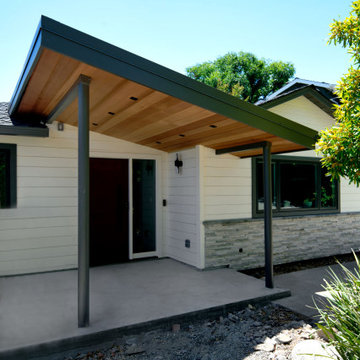
Multiple finishes combine to create a warm, inviting entry. The warm wood of the vaulted porch ceiling balances the cool of the concrete porch and grey stone veneer. White drop siding is a classic element, modernized by the black wall sconces and black framed window. The shed roof and metal posts add to new, modern elements.
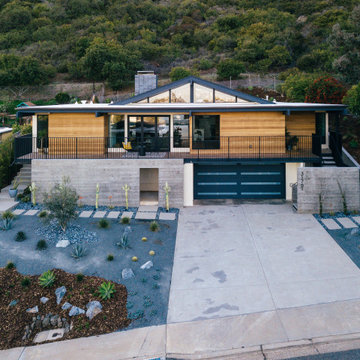
site overview at hillside property
Immagine della villa multicolore a piani sfalsati di medie dimensioni con rivestimento in legno, tetto piano, copertura mista e tetto bianco
Immagine della villa multicolore a piani sfalsati di medie dimensioni con rivestimento in legno, tetto piano, copertura mista e tetto bianco
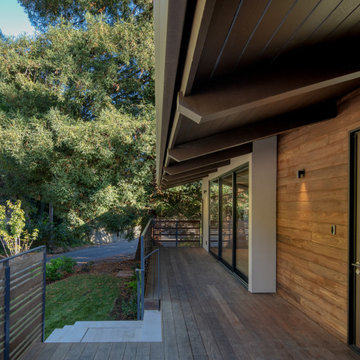
Front yard and deck to front entry door.
Ispirazione per la villa marrone moderna a due piani di medie dimensioni con rivestimento in legno, tetto a capanna e copertura in metallo o lamiera
Ispirazione per la villa marrone moderna a due piani di medie dimensioni con rivestimento in legno, tetto a capanna e copertura in metallo o lamiera
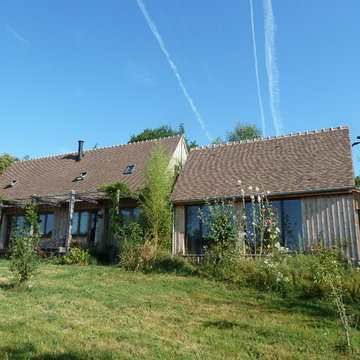
Idee per la villa marrone country a due piani di medie dimensioni con rivestimento in legno, tetto a capanna e copertura in tegole
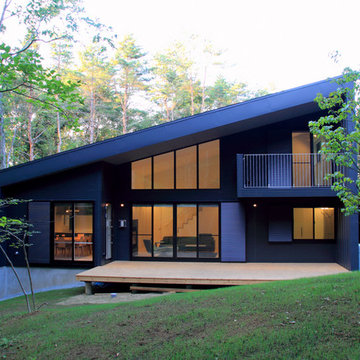
富士の北麓に広がるカラマツ林に位置する傾斜地に建つ別荘です。外壁、屋根は耐侯性の高いガルバリウム鋼板の竪はぜ葺きとしています。
Foto della facciata di una casa grigia moderna a due piani di medie dimensioni con rivestimento in metallo e copertura in metallo o lamiera
Foto della facciata di una casa grigia moderna a due piani di medie dimensioni con rivestimento in metallo e copertura in metallo o lamiera
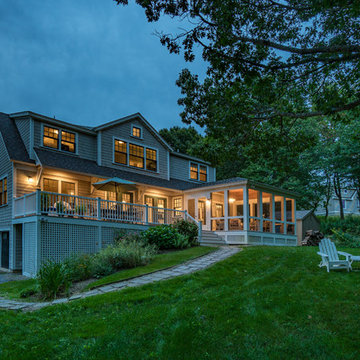
Eric Roth Photography
Immagine della villa grigia di medie dimensioni con rivestimento in legno e copertura a scandole
Immagine della villa grigia di medie dimensioni con rivestimento in legno e copertura a scandole
Facciate di case turchesi di medie dimensioni
10
