Facciate di case turchesi di medie dimensioni
Filtra anche per:
Budget
Ordina per:Popolari oggi
201 - 220 di 1.342 foto
1 di 3
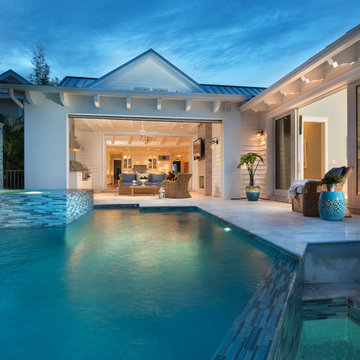
Giovanni Photography
Esempio della villa bianca stile marinaro a due piani di medie dimensioni
Esempio della villa bianca stile marinaro a due piani di medie dimensioni
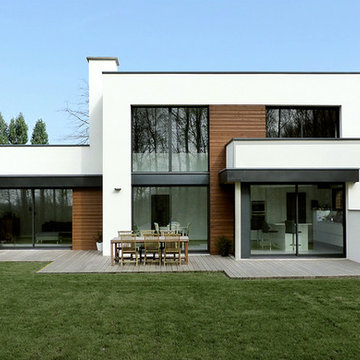
Immagine della villa bianca contemporanea a due piani di medie dimensioni con rivestimenti misti e tetto piano
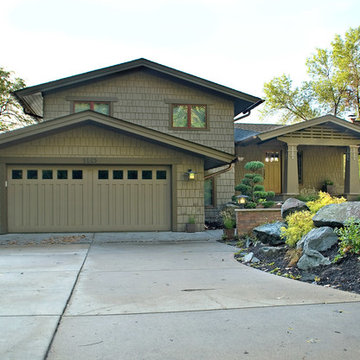
Working with SALA architect, Joseph G. Metzler, Vujovich transformed the entire exterior as well as the primary interior spaces of this 1970s split in to an Arts and Crafts gem.
-Troy Thies Photography
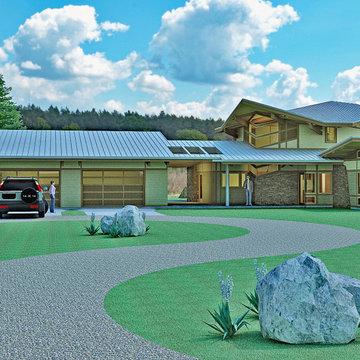
The clients called me on the recommendation from a neighbor of mine who had met them at a conference and learned of their need for an architect. They contacted me and after meeting to discuss their project they invited me to visit their site, not far from White Salmon in Washington State.
Initially, the couple discussed building a ‘Weekend’ retreat on their 20± acres of land. Their site was in the foothills of a range of mountains that offered views of both Mt. Adams to the North and Mt. Hood to the South. They wanted to develop a place that was ‘cabin-like’ but with a degree of refinement to it and take advantage of the primary views to the north, south and west. They also wanted to have a strong connection to their immediate outdoors.
Before long my clients came to the conclusion that they no longer perceived this as simply a weekend retreat but were now interested in making this their primary residence. With this new focus we concentrated on keeping the refined cabin approach but needed to add some additional functions and square feet to the original program.
They wanted to downsize from their current 3,500± SF city residence to a more modest 2,000 – 2,500 SF space. They desired a singular open Living, Dining and Kitchen area but needed to have a separate room for their television and upright piano. They were empty nesters and wanted only two bedrooms and decided that they would have two ‘Master’ bedrooms, one on the lower floor and the other on the upper floor (they planned to build additional ‘Guest’ cabins to accommodate others in the near future). The original scheme for the weekend retreat was only one floor with the second bedroom tucked away on the north side of the house next to the breezeway opposite of the carport.
Another consideration that we had to resolve was that the particular location that was deemed the best building site had diametrically opposed advantages and disadvantages. The views and primary solar orientations were also the source of the prevailing winds, out of the Southwest.
The resolve was to provide a semi-circular low-profile earth berm on the south/southwest side of the structure to serve as a wind-foil directing the strongest breezes up and over the structure. Because our selected site was in a saddle of land that then sloped off to the south/southwest the combination of the earth berm and the sloping hill would effectively created a ‘nestled’ form allowing the winds rushing up the hillside to shoot over most of the house. This allowed me to keep the favorable orientation to both the views and sun without being completely compromised by the winds.
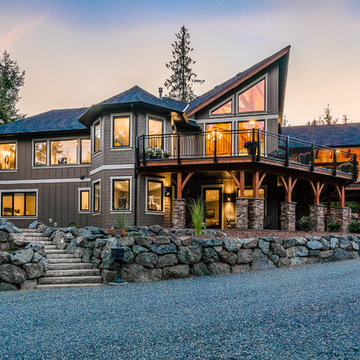
This 3 bedroom, 3 ½ bath custom home has a great rustic in-the-woods feel, with spectacular timber frame beams, an a-frame open concept great room, and a focus on natural elements and materials throughout the home. The homeowners didn’t want to cut down any of the surrounding trees on the property and chose to orient the home so that the forest was the primary view. The end result is a true “cabin in the woods” experience.
The home was designed with the master suite on the main floor, along with a dedicated exercise room, full laundry room and wrap-around sundeck. The ground floor features a spacious rec room, office, and the two additional bedrooms.
The finishes throughout the home are high end but rustic, including K2 Stone, Alder cabinetry, granite countertops, oil-rubbed bronze hardware, free standing soaker tubs in the bathrooms, hickory hardwood flooring, timber framing inside and out, and Hardie plank siding with cedar shingles.
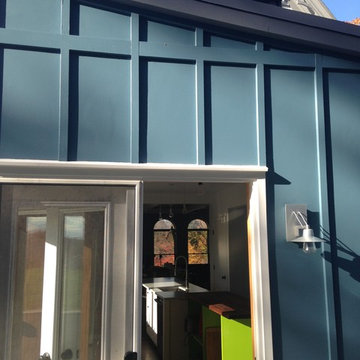
We acquired an old Victorian home in need of complete rehab and set out to be respectful of the historical nature and aesthetic of the home while nudging it forward in a modern, somewhat eclectic, way. Since nearly all of the original details except the floors and a beautiful stair were removed by previous owners, we felt free to use materials and finishes that spoke to the homes history but are decidedly current. The result, a light-filled and colorful home with interesting details in every room, speaks to our aesthetic and design direction.
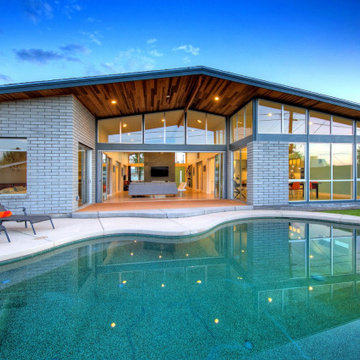
Idee per la villa grigia moderna a un piano di medie dimensioni con rivestimento in vetro, tetto a capanna e copertura a scandole
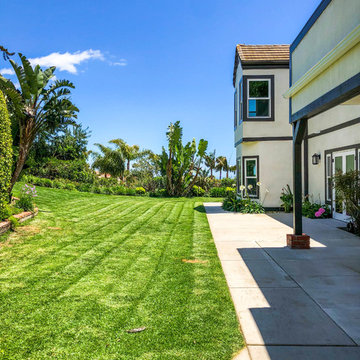
Malibu, CA - Whole Home Remodel - Exterior Remodel
For the remodeling of the exterior of the home, we installed all new windows around the entire home, a complete roof replacement, the re-stuccoing of the entire exterior, replacement of the window trim and fascia and a fresh exterior paint to finish.

Between the house and garage is a paver patio, perfect for outdoor entertaining.
Contractor: Maven Development
Photo: Emily Rose Imagery
Foto della villa verde american style a due piani di medie dimensioni con rivestimento con lastre in cemento, tetto a capanna, copertura a scandole e tetto marrone
Foto della villa verde american style a due piani di medie dimensioni con rivestimento con lastre in cemento, tetto a capanna, copertura a scandole e tetto marrone
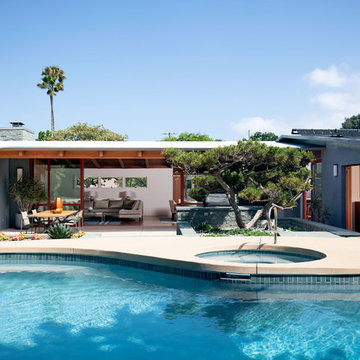
The rear of the house is now completely open to the backyard. We custom designed the 25-foot wide telescoping doors seen here. The existing pool was re-surfaced and tiled, and the concrete pool deck is all new.
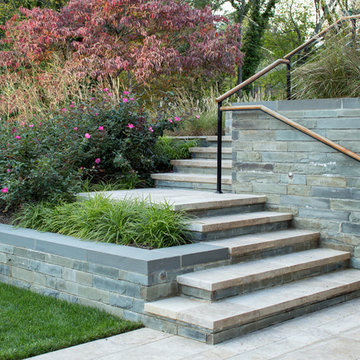
Photo by David Burroughs
Foto della facciata di una casa grigia a tre piani di medie dimensioni con tetto piano
Foto della facciata di una casa grigia a tre piani di medie dimensioni con tetto piano
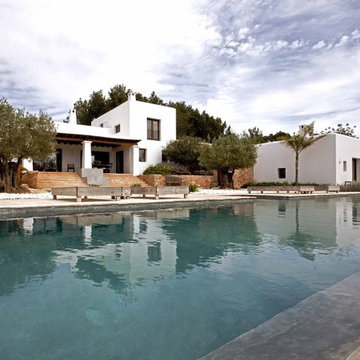
Ispirazione per la facciata di una casa bianca mediterranea a due piani di medie dimensioni con rivestimenti misti e tetto piano
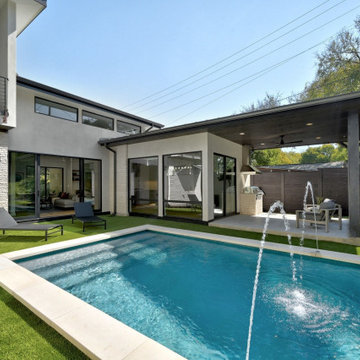
Immagine della villa bianca moderna a due piani di medie dimensioni con rivestimento in pietra, tetto piano, copertura in metallo o lamiera, tetto grigio e pannelli sovrapposti
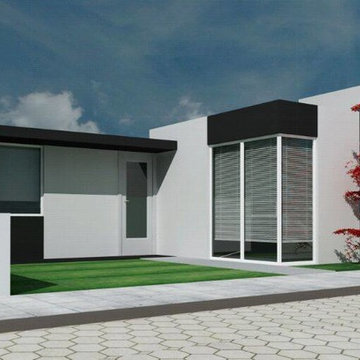
Immagine della facciata di una casa grigia moderna a un piano di medie dimensioni con rivestimento in mattoni
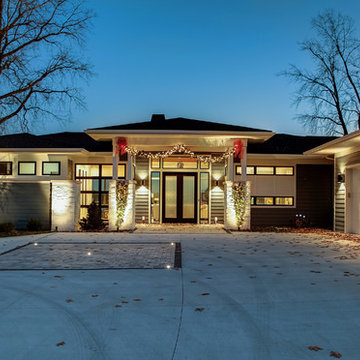
Ispirazione per la facciata di una casa blu contemporanea a due piani di medie dimensioni con tetto a padiglione e rivestimento in legno
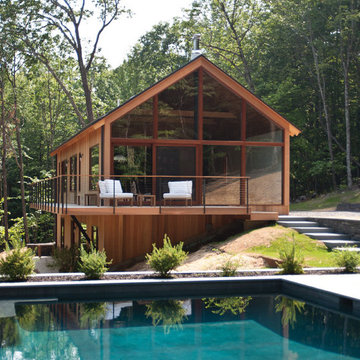
Esempio della facciata di una casa marrone rustica a due piani di medie dimensioni con rivestimento in vetro
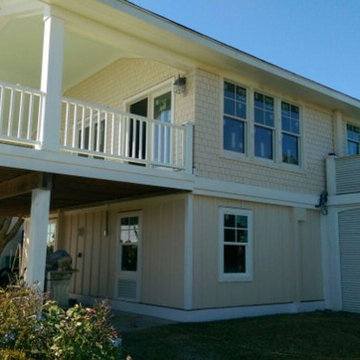
Phase II of this intracoastal remodel designed by John Stirewalt.
Esempio della facciata di una casa gialla stile marinaro a un piano di medie dimensioni con rivestimento con lastre in cemento e tetto a capanna
Esempio della facciata di una casa gialla stile marinaro a un piano di medie dimensioni con rivestimento con lastre in cemento e tetto a capanna
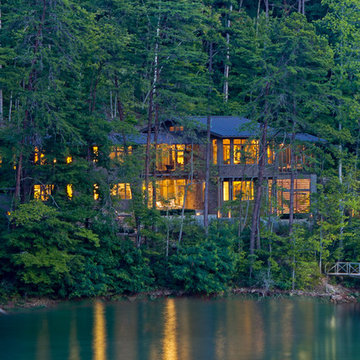
The Fontana Bridge residence is a mountain modern lake home located in the mountains of Swain County. The LEED Gold home is mountain modern house designed to integrate harmoniously with the surrounding Appalachian mountain setting. The understated exterior and the thoughtfully chosen neutral palette blend into the topography of the wooded hillside.
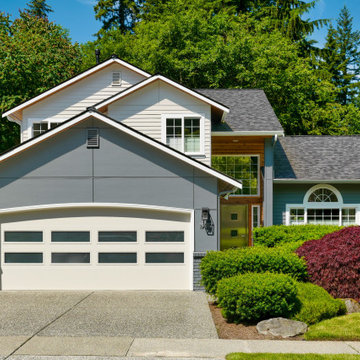
James Hardie smooth panels create a modern look that’s easy to care for, primed for paint, and protects for years.
Ispirazione per la villa classica a due piani di medie dimensioni con rivestimenti misti
Ispirazione per la villa classica a due piani di medie dimensioni con rivestimenti misti
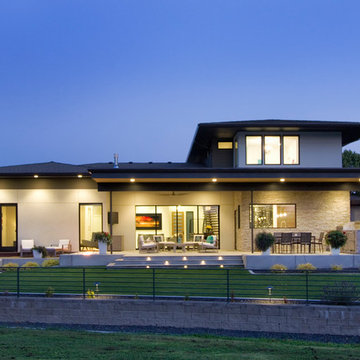
Steve Keating
Ispirazione per la villa multicolore moderna a due piani di medie dimensioni con rivestimento in stucco, tetto a padiglione e copertura a scandole
Ispirazione per la villa multicolore moderna a due piani di medie dimensioni con rivestimento in stucco, tetto a padiglione e copertura a scandole
Facciate di case turchesi di medie dimensioni
11