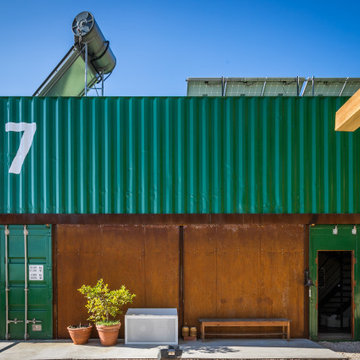Facciate di case turchesi di medie dimensioni
Filtra anche per:
Budget
Ordina per:Popolari oggi
141 - 160 di 1.338 foto
1 di 3

This prefabricated 1,800 square foot Certified Passive House is designed and built by The Artisans Group, located in the rugged central highlands of Shaw Island, in the San Juan Islands. It is the first Certified Passive House in the San Juans, and the fourth in Washington State. The home was built for $330 per square foot, while construction costs for residential projects in the San Juan market often exceed $600 per square foot. Passive House measures did not increase this projects’ cost of construction.
The clients are retired teachers, and desired a low-maintenance, cost-effective, energy-efficient house in which they could age in place; a restful shelter from clutter, stress and over-stimulation. The circular floor plan centers on the prefabricated pod. Radiating from the pod, cabinetry and a minimum of walls defines functions, with a series of sliding and concealable doors providing flexible privacy to the peripheral spaces. The interior palette consists of wind fallen light maple floors, locally made FSC certified cabinets, stainless steel hardware and neutral tiles in black, gray and white. The exterior materials are painted concrete fiberboard lap siding, Ipe wood slats and galvanized metal. The home sits in stunning contrast to its natural environment with no formal landscaping.
Photo Credit: Art Gray
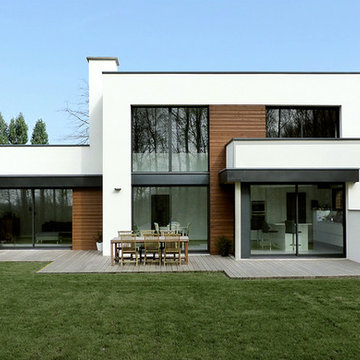
Immagine della villa bianca contemporanea a due piani di medie dimensioni con rivestimenti misti e tetto piano
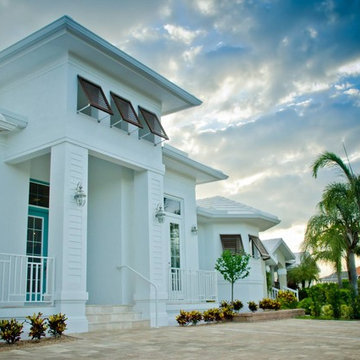
Rael Aguilar Photography
Ispirazione per la facciata di una casa bianca stile marinaro a un piano di medie dimensioni con rivestimento in stucco e tetto piano
Ispirazione per la facciata di una casa bianca stile marinaro a un piano di medie dimensioni con rivestimento in stucco e tetto piano
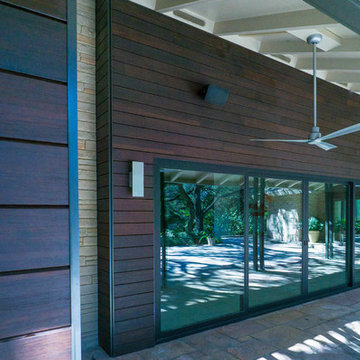
Rainscreen siding on luxury home using DassoXTR Bamboo Siding.
Idee per la villa contemporanea a un piano di medie dimensioni con rivestimento in legno
Idee per la villa contemporanea a un piano di medie dimensioni con rivestimento in legno
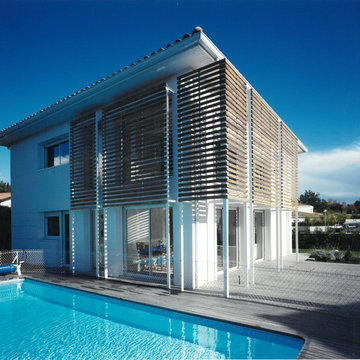
Façades Ouest et Sud, sur lesquelles s'ouvrent la Salle à manger et le Séjour en double hauteur, sont protégées des surchauffes d'été par de grands brises soleil en bois et métal.
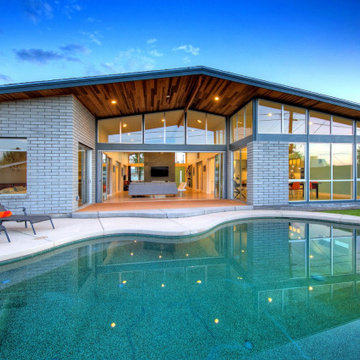
Idee per la villa grigia moderna a un piano di medie dimensioni con rivestimento in vetro, tetto a capanna e copertura a scandole
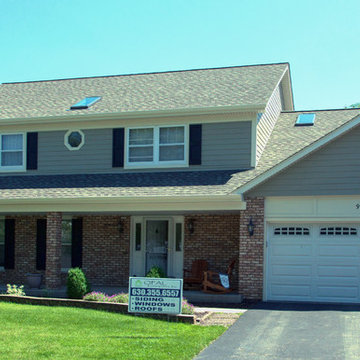
Ispirazione per la facciata di una casa beige classica a due piani di medie dimensioni con rivestimento con lastre in cemento e tetto a capanna
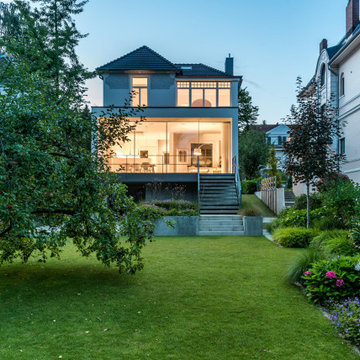
Esempio della villa bianca contemporanea a due piani di medie dimensioni con rivestimento in stucco, tetto piano e copertura verde
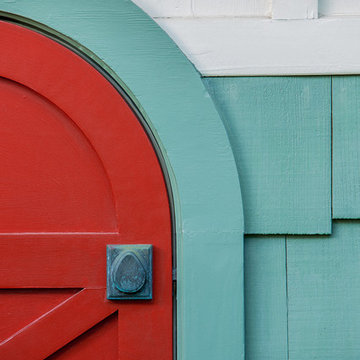
ARCHITECT: TRIGG-SMITH ARCHITECTS
PHOTOS: REX MAXIMILIAN
Foto della villa verde american style a un piano di medie dimensioni con rivestimento con lastre in cemento, tetto a padiglione e copertura a scandole
Foto della villa verde american style a un piano di medie dimensioni con rivestimento con lastre in cemento, tetto a padiglione e copertura a scandole
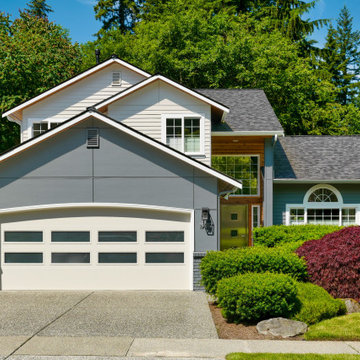
James Hardie smooth panels create a modern look that’s easy to care for, primed for paint, and protects for years.
Ispirazione per la villa classica a due piani di medie dimensioni con rivestimenti misti
Ispirazione per la villa classica a due piani di medie dimensioni con rivestimenti misti
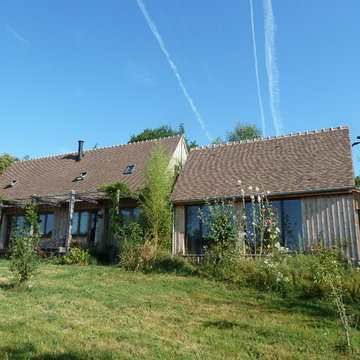
Idee per la villa marrone country a due piani di medie dimensioni con rivestimento in legno, tetto a capanna e copertura in tegole

Malibu, CA / Whole Home Remodel / Exterior Remodel
For this exterior home remodeling project, we installed all new windows around the entire home, a complete roof replacement, the re-stuccoing of the entire exterior, replacement of the window trim and fascia, and a fresh exterior paint to finish.
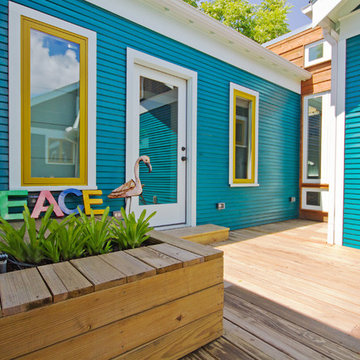
New deck with integrated planter boxes, entry into new addition, and connection between new addition and existing home with cedar siding.
Foto della villa blu american style a un piano di medie dimensioni con rivestimento in legno, tetto a capanna e copertura a scandole
Foto della villa blu american style a un piano di medie dimensioni con rivestimento in legno, tetto a capanna e copertura a scandole
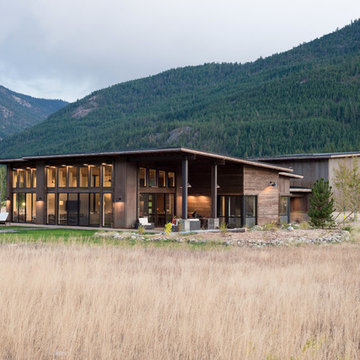
Photography by Lucas Henning.
Ispirazione per la facciata di una casa marrone rustica a un piano di medie dimensioni con rivestimento in metallo e copertura in metallo o lamiera
Ispirazione per la facciata di una casa marrone rustica a un piano di medie dimensioni con rivestimento in metallo e copertura in metallo o lamiera
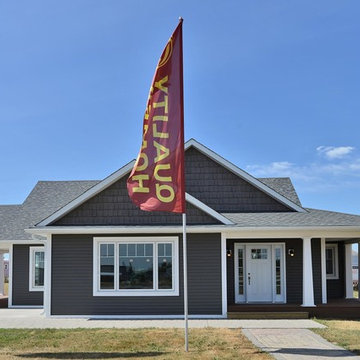
Ispirazione per la villa grigia classica a un piano di medie dimensioni con rivestimento in vinile, tetto a capanna e copertura a scandole
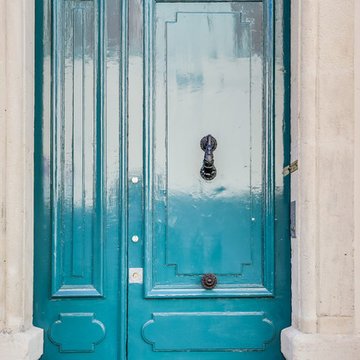
Crédits Photo : Shoootin
Immagine della facciata di una casa beige classica a due piani di medie dimensioni con rivestimenti misti e tetto a padiglione
Immagine della facciata di una casa beige classica a due piani di medie dimensioni con rivestimenti misti e tetto a padiglione
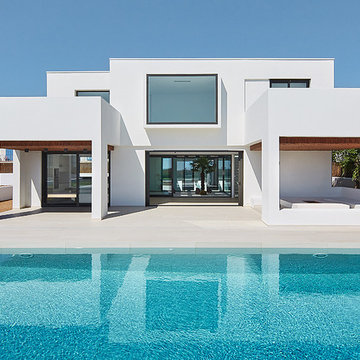
José Hevia
Foto della facciata di una casa bianca mediterranea a due piani di medie dimensioni con rivestimento in stucco e tetto piano
Foto della facciata di una casa bianca mediterranea a due piani di medie dimensioni con rivestimento in stucco e tetto piano
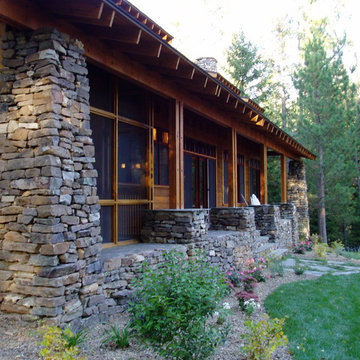
Idee per la facciata di una casa marrone rustica a due piani di medie dimensioni con rivestimento in legno
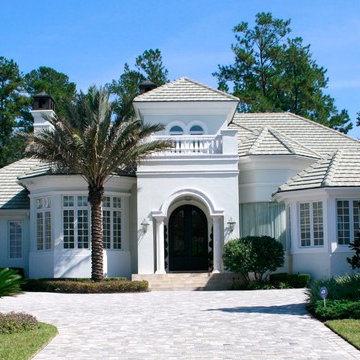
Esempio della facciata di una casa bianca mediterranea a due piani di medie dimensioni con rivestimento in stucco
Facciate di case turchesi di medie dimensioni
8
