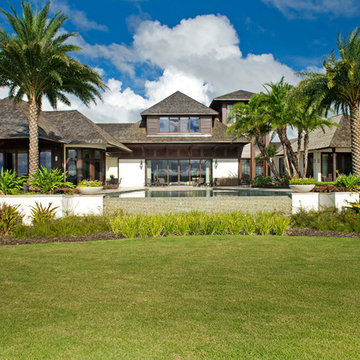Facciate di case tropicali di medie dimensioni
Filtra anche per:
Budget
Ordina per:Popolari oggi
41 - 60 di 661 foto
1 di 3
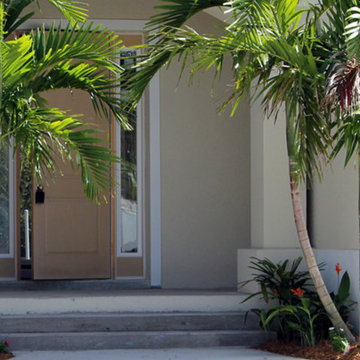
Ispirazione per la villa bianca tropicale a un piano di medie dimensioni con rivestimento in stucco, tetto a padiglione e copertura a scandole
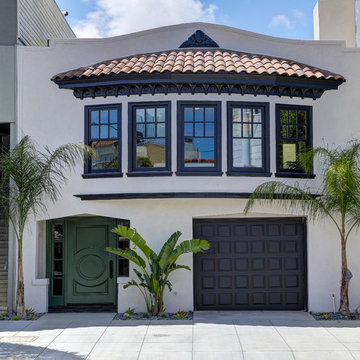
Foto della villa bianca tropicale a tre piani di medie dimensioni con rivestimento in stucco e copertura in tegole
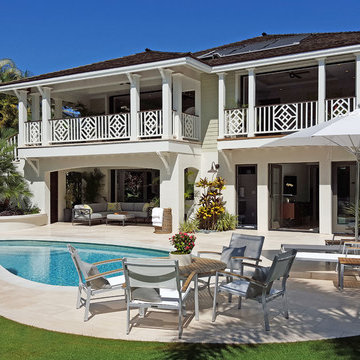
Built in 1998, the 2,800 sq ft house was lacking the charm and amenities that the location justified. The idea was to give it a "Hawaiiana" plantation feel.
Exterior renovations include staining the tile roof and exposing the rafters by removing the stucco soffits and adding brackets.
Smooth stucco combined with wood siding, expanded rear Lanais, a sweeping spiral staircase, detailed columns, balustrade, all new doors, windows and shutters help achieve the desired effect.
On the pool level, reclaiming crawl space added 317 sq ft. for an additional bedroom suite, and a new pool bathroom was added.
On the main level vaulted ceilings opened up the great room, kitchen, and master suite. Two small bedrooms were combined into a fourth suite and an office was added. Traditional built-in cabinetry and moldings complete the look.
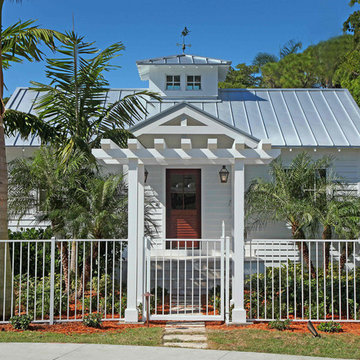
Esempio della facciata di una casa bianca tropicale a un piano di medie dimensioni con rivestimento in legno, tetto a capanna e copertura in metallo o lamiera
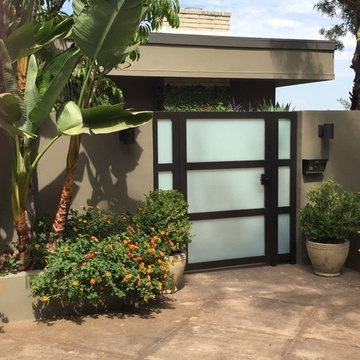
Foto della villa beige tropicale a due piani di medie dimensioni con rivestimento in stucco e tetto piano
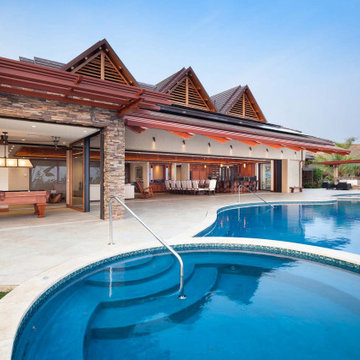
Chris and Marna believe in Ohana Mau Loa which means “family forever.” As return clients, they knew LiLu could help them build a vacation home in Hawaii that would provide a desirable and comfortable gathering place for four adult children and their spouses and 11 grandchildren. A central common space at the heart of the home with separate living quarters surrounding it helps to accommodate everyone with both shared and personal living spaces. Each has its own personality that showcases playful references to Big Island life. And yet the overall design concept weaves together a love of world travel with traditional tastes. Built with mahogany wood that is a staple of island construction, treasured heirlooms and other personal keepsakes are the perfect complement to make this dream home feel welcoming and familiar. Fabrics, finishes and furnishings were selected with the sea in mind and to accommodate wet swim suits, bare feet, and sandy shoes.
-----
Project designed by Minneapolis interior design studio LiLu Interiors. They serve the Minneapolis-St. Paul area including Wayzata, Edina, and Rochester, and they travel to the far-flung destinations that their upscale clientele own second homes in.
----
For more about LiLu Interiors, click here: https://www.liluinteriors.com/
-----
To learn more about this project, click here:
https://www.liluinteriors.com/blog/portfolio-items/ohana-mau-loa/
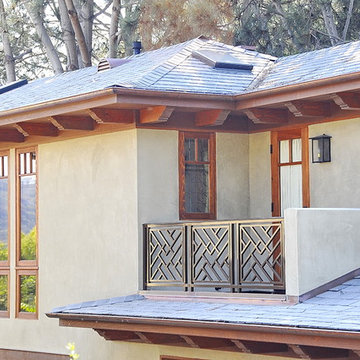
Exterior view displays the exquisite woodwork. The island themed deck rails add a distinctive element.
Immagine della villa verde tropicale a due piani di medie dimensioni con rivestimento in stucco, tetto a padiglione e copertura a scandole
Immagine della villa verde tropicale a due piani di medie dimensioni con rivestimento in stucco, tetto a padiglione e copertura a scandole
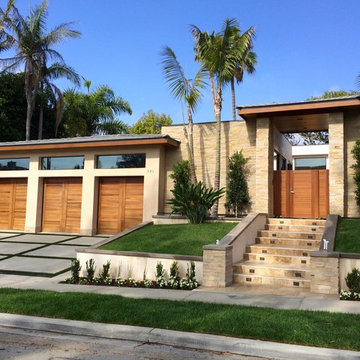
• Matching Garage door, Entry gate and Entry Door
• Contemporary Tropical design
• Ribbon Sapele wood
• Custom stain with Dead Flat Clear coat
• True Mortise and Tenon construction
Chase Ford
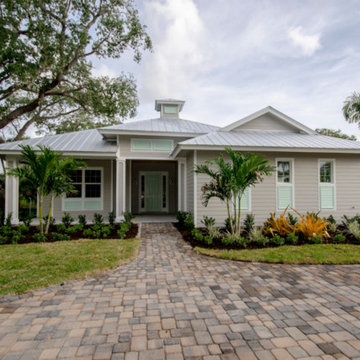
Ispirazione per la villa grigia tropicale a un piano di medie dimensioni con rivestimento in vinile, tetto a padiglione e copertura in metallo o lamiera
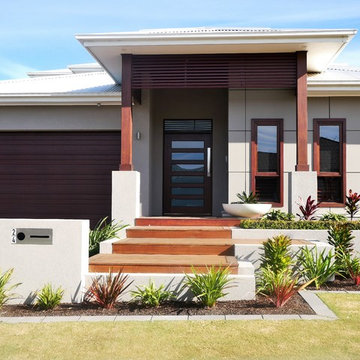
This special and unique house really needed something special to tie the landscaping in with the house.
Our Design team worked closely with our client to produce a beautifully aesthetic masterpiece.
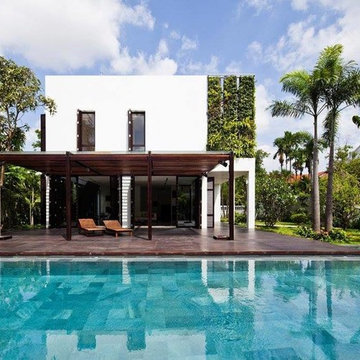
Idee per la facciata di una casa bianca tropicale a due piani di medie dimensioni con rivestimenti misti e tetto piano
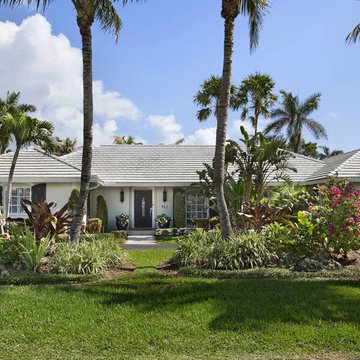
Front Exterior
Idee per la villa multicolore tropicale a un piano di medie dimensioni con rivestimento in cemento, tetto a padiglione e copertura a scandole
Idee per la villa multicolore tropicale a un piano di medie dimensioni con rivestimento in cemento, tetto a padiglione e copertura a scandole
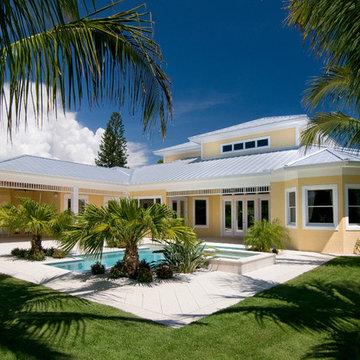
Foto della villa gialla tropicale a due piani di medie dimensioni con rivestimento in stucco, tetto a padiglione e copertura in metallo o lamiera
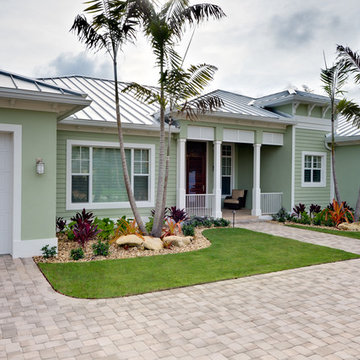
Front of home.
Color:
Recycled Glass SW 7747 by Sherwin-Williams
COSENTINO ARCHITECTURE INC.
Immagine della facciata di una casa verde tropicale a un piano di medie dimensioni con rivestimento in stucco
Immagine della facciata di una casa verde tropicale a un piano di medie dimensioni con rivestimento in stucco
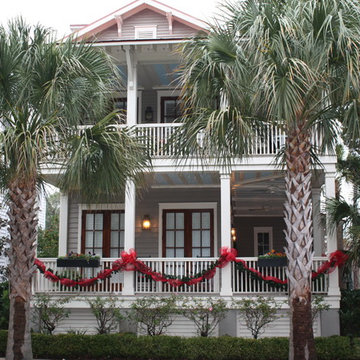
Foto della villa grigia tropicale a due piani di medie dimensioni con rivestimento in legno, tetto a capanna e copertura a scandole
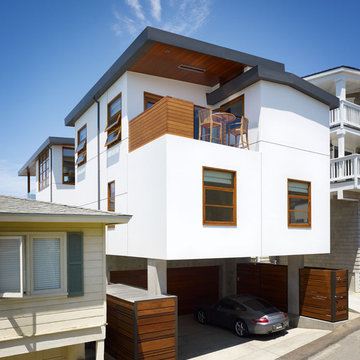
Photography: Eric Staudenmaier
Ispirazione per la villa bianca tropicale a tre piani di medie dimensioni con rivestimento in legno e copertura in metallo o lamiera
Ispirazione per la villa bianca tropicale a tre piani di medie dimensioni con rivestimento in legno e copertura in metallo o lamiera
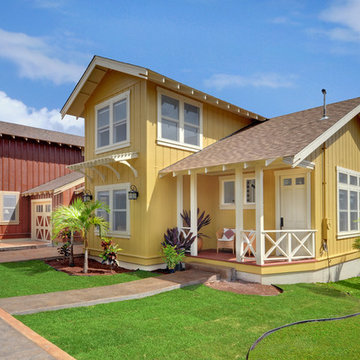
Adorable plantation cottage townhouse with traditional plantation details seen in the x style porch railing and exposed tails, as well as the board and batten siding.
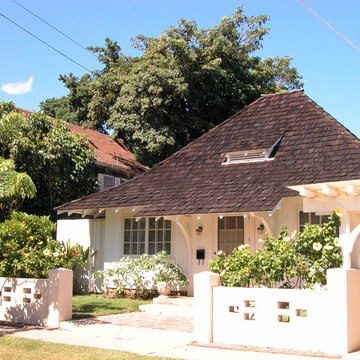
Historic renovation of CW Dickey's Residence, an iconic Hawaiian Architect.
The double-pitched hip roof with overhanging eaves became such a Dickey trademark that it is often called a "Dickey roof".
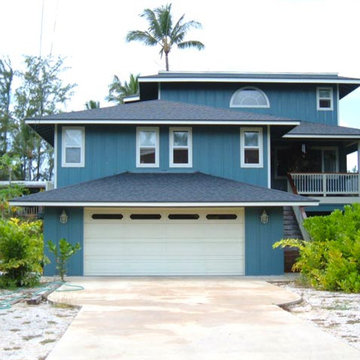
Ispirazione per la facciata di una casa blu tropicale a due piani di medie dimensioni con rivestimento in legno e tetto a padiglione
Facciate di case tropicali di medie dimensioni
3
