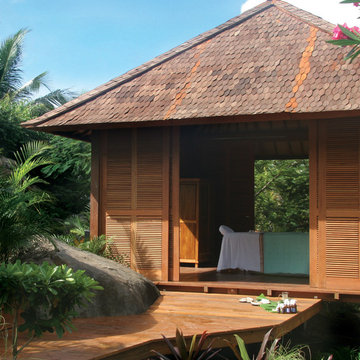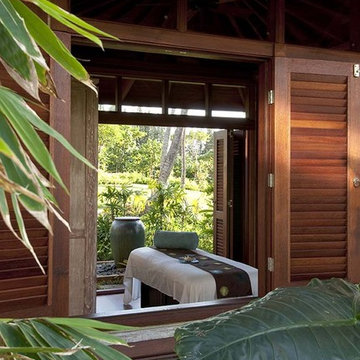Facciate di case tropicali con rivestimento in legno
Filtra anche per:
Budget
Ordina per:Popolari oggi
21 - 40 di 465 foto
1 di 3
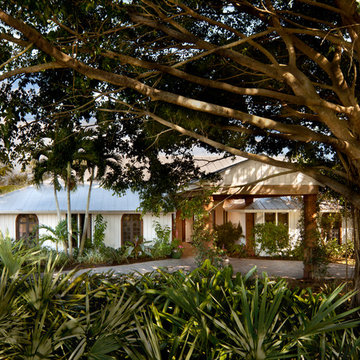
Dan Forer, Forer Incorporated
Idee per la facciata di una casa bianca tropicale a un piano di medie dimensioni con rivestimento in legno, tetto a capanna e copertura in metallo o lamiera
Idee per la facciata di una casa bianca tropicale a un piano di medie dimensioni con rivestimento in legno, tetto a capanna e copertura in metallo o lamiera
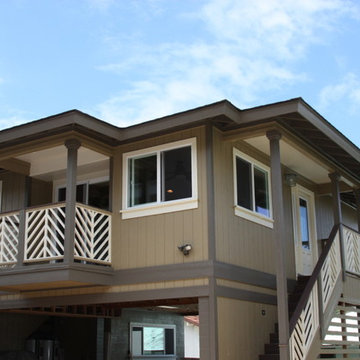
Foto della facciata di una casa beige tropicale a due piani di medie dimensioni con rivestimento in legno
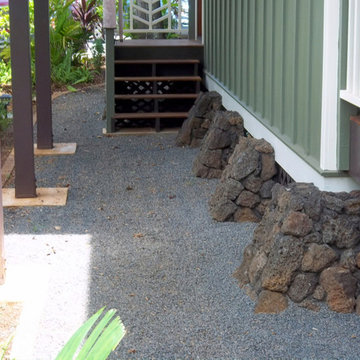
Beautiful back yard exterior
Idee per la villa grande tropicale a due piani con rivestimento in legno, tetto a capanna e copertura in metallo o lamiera
Idee per la villa grande tropicale a due piani con rivestimento in legno, tetto a capanna e copertura in metallo o lamiera
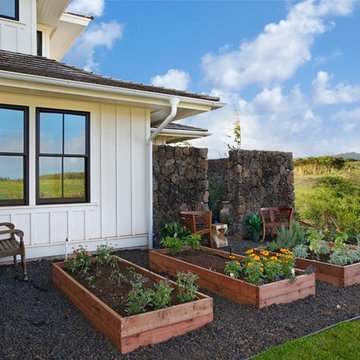
Esempio della facciata di una casa bianca tropicale a due piani di medie dimensioni con rivestimento in legno
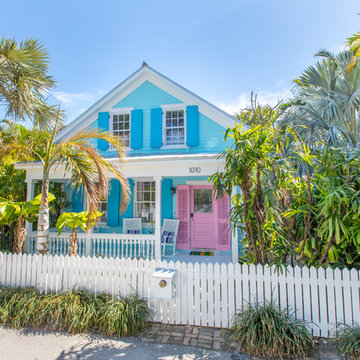
Foto della villa blu tropicale a due piani con rivestimento in legno e tetto a capanna

Hidden away amidst the wilderness in the outskirts of the central province of Sri Lanka, is a modern take of a lightweight timber Eco-Cottage consisting of 2 living levels. The cottage takes up a mere footprint of 500 square feet of land, and the structure is raised above ground level and held by stilts, reducing the disturbance to the fauna and flora. The entrance to the cottage is across a suspended timber bridge hanging over the ground cover. The timber planks are spaced apart to give a delicate view of the green living belt below.
Even though an H-iron framework is used for the formation of the shell, it is finished with earthy toned materials such as timber flooring, timber cladded ceiling and trellis, feature rock walls and a hay-thatched roof.
The bedroom and the open washroom is placed on the ground level closer to the natural ground cover filled with delicate living things to make the sleeper or the user of the space feel more in one with nature, and the use of sheer glass around the bedroom further enhances the experience of living outdoors with the luxuries of indoor living.
The living and dining spaces are on the upper deck level. The steep set roof hangs over the spaces giving ample shelter underneath. The living room and dining spaces are fully open to nature with a minimal handrail to determine the usable space from the outdoors. The cottage is lit up by the use of floor lanterns made up of pale cloth, again maintaining the minimal disturbance to the surroundings.
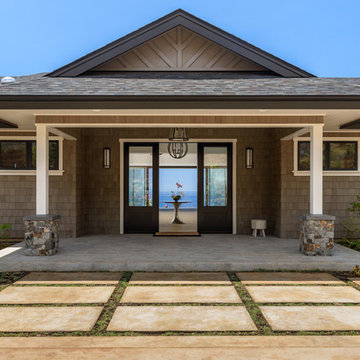
Travis Rowan
Idee per la facciata di una casa grande tropicale a un piano con rivestimento in legno
Idee per la facciata di una casa grande tropicale a un piano con rivestimento in legno
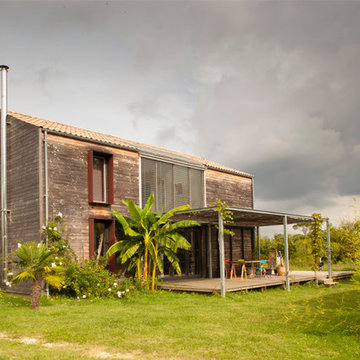
Angle Sud-ouest
Apport solaire par la serre centrale
Terrasse ombragée
- Crédit Photo Richard Noury
Esempio della facciata di una casa tropicale di medie dimensioni con tetto a capanna e rivestimento in legno
Esempio della facciata di una casa tropicale di medie dimensioni con tetto a capanna e rivestimento in legno
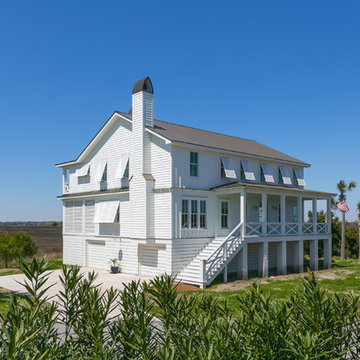
Exterior view of white home on Sullivan's Island by Sea Island Builders. Shutters typical of beach style home on white island.
Immagine della facciata di una casa bianca tropicale a due piani con rivestimento in legno
Immagine della facciata di una casa bianca tropicale a due piani con rivestimento in legno
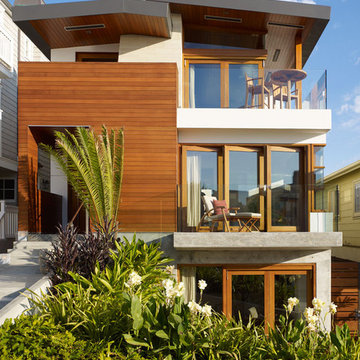
Elevated front entry space, wrapped in cedar wood, located off of its Manhattan Beach walk street.
Photography: Eric Staudenmaier
Foto della villa tropicale a tre piani di medie dimensioni con rivestimento in legno e copertura in metallo o lamiera
Foto della villa tropicale a tre piani di medie dimensioni con rivestimento in legno e copertura in metallo o lamiera
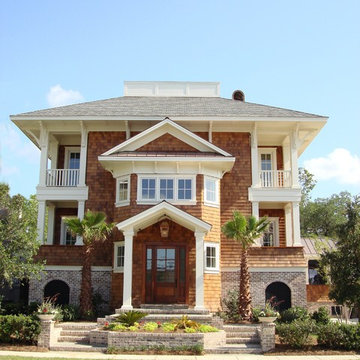
Immagine della villa grande marrone tropicale a tre piani con rivestimento in legno, tetto a padiglione e copertura a scandole
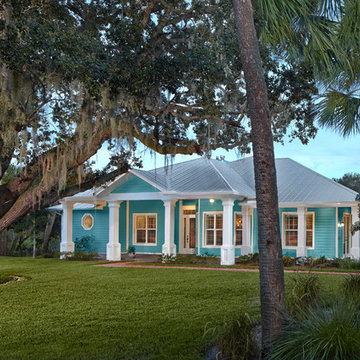
RANDY SMITH
Idee per la facciata di una casa grande blu tropicale a un piano con rivestimento in legno e tetto a padiglione
Idee per la facciata di una casa grande blu tropicale a un piano con rivestimento in legno e tetto a padiglione
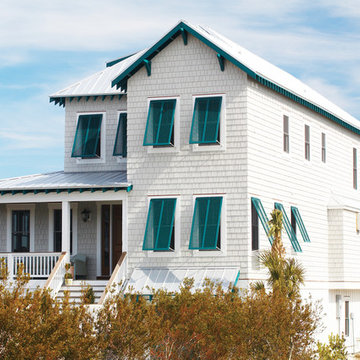
©The Tapco Group
Idee per la facciata di una casa bianca tropicale a due piani con rivestimento in legno
Idee per la facciata di una casa bianca tropicale a due piani con rivestimento in legno
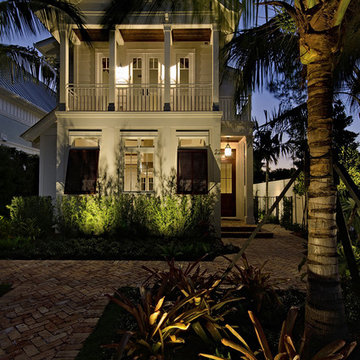
MHK Architecture, Naples Florida
Foto della villa bianca tropicale a due piani di medie dimensioni con tetto a capanna, rivestimento in legno e copertura in metallo o lamiera
Foto della villa bianca tropicale a due piani di medie dimensioni con tetto a capanna, rivestimento in legno e copertura in metallo o lamiera
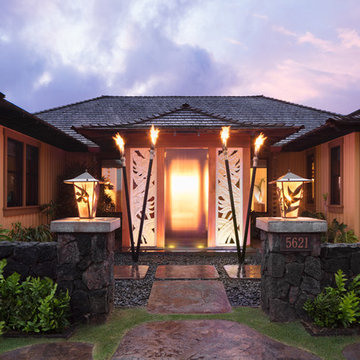
This beautiful tropical home is a mix of traditional plantation and cosmo pacific design. The plantation detailing can be seen in the board and batten walls, shake roofing, and black double hung windows. While the custom tropical light fixtures, stone carved entry panels, wood doors and tiki torches speak to the tropical elegance of the place. At the entrance you are greeted by a floral motif hand carved in Indonesia on white stone panels and a clear glass water wall falling into a splash bowl. The golden yellow of the exterior and the warm reds of the natural hardwood trim is a taste of the design for the whole home which is a mix of warm cozy spaces and tropical luxury.
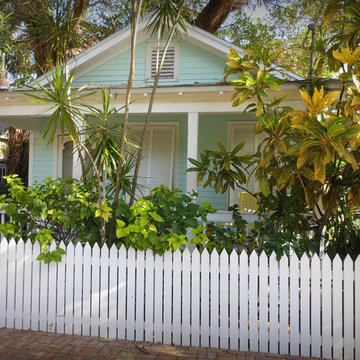
A view of the Carsten Lane House, a restored and renovated classic cigar-maker's conch cottage on a secluded lane in Old Town, Key West, FL. The cottage was sensitively restored repairing and replacing traditional material in kind, including the original wood double-hung windows, wood siding, and original interior Dade County pine floors.
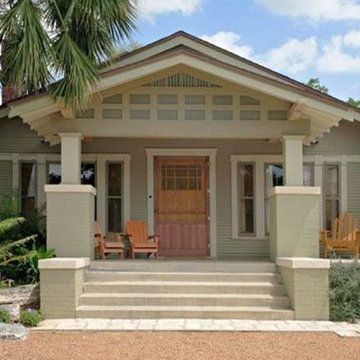
Designed and Built by Meltebeke Construction
Idee per la villa piccola beige tropicale a un piano con tetto a capanna, copertura in tegole e rivestimento in legno
Idee per la villa piccola beige tropicale a un piano con tetto a capanna, copertura in tegole e rivestimento in legno
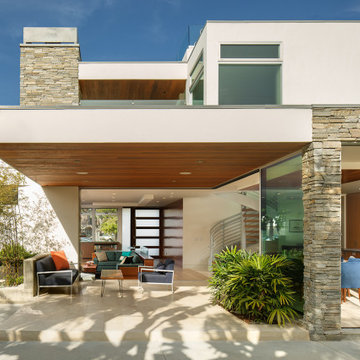
Idee per la villa bianca tropicale a due piani di medie dimensioni con rivestimento in legno, tetto piano e copertura mista
Facciate di case tropicali con rivestimento in legno
2
