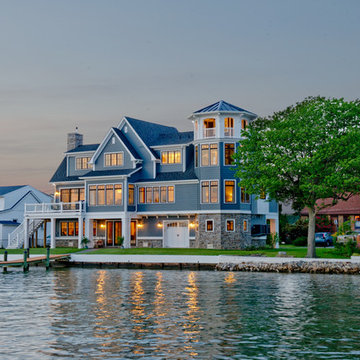Facciate di case stile marinaro blu
Filtra anche per:
Budget
Ordina per:Popolari oggi
81 - 100 di 2.214 foto
1 di 3
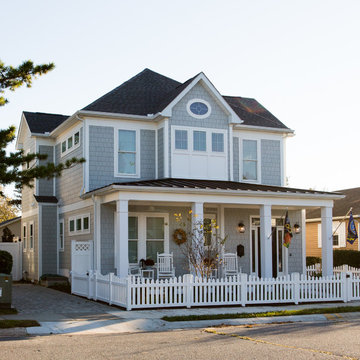
Esempio della villa blu stile marinaro a due piani con rivestimento in legno, tetto a padiglione e copertura a scandole
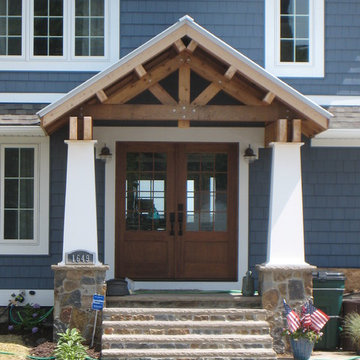
Artisan Craft Homes
Immagine della villa blu stile marinaro a tre piani di medie dimensioni con rivestimento in vinile, tetto a padiglione e copertura mista
Immagine della villa blu stile marinaro a tre piani di medie dimensioni con rivestimento in vinile, tetto a padiglione e copertura mista
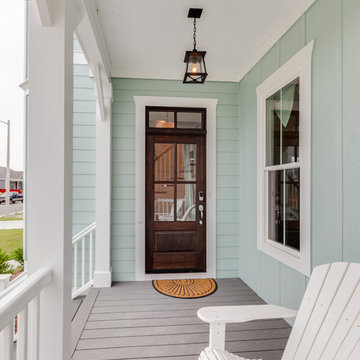
Jonathan Edwards
Immagine della facciata di una casa blu stile marinaro a due piani di medie dimensioni con rivestimento in cemento e tetto a capanna
Immagine della facciata di una casa blu stile marinaro a due piani di medie dimensioni con rivestimento in cemento e tetto a capanna
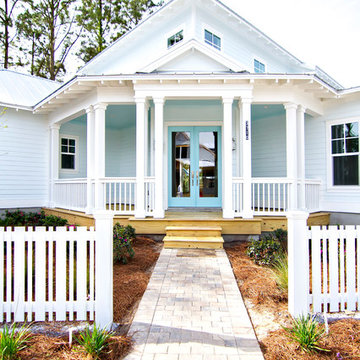
Glenn Layton Homes, LLC
Ispirazione per la facciata di una casa blu stile marinaro a due piani di medie dimensioni con rivestimento con lastre in cemento e falda a timpano
Ispirazione per la facciata di una casa blu stile marinaro a due piani di medie dimensioni con rivestimento con lastre in cemento e falda a timpano
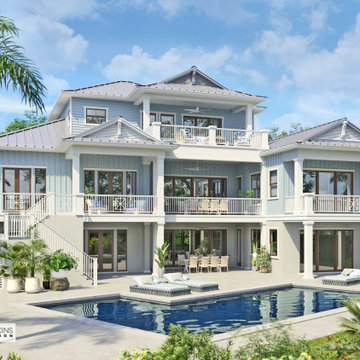
The Carillon is a perfect coastal home offering beautiful views from every room and balcony.
Foto della villa grande blu stile marinaro a tre piani con rivestimenti misti, tetto a padiglione, copertura in metallo o lamiera, tetto grigio e pannelli e listelle di legno
Foto della villa grande blu stile marinaro a tre piani con rivestimenti misti, tetto a padiglione, copertura in metallo o lamiera, tetto grigio e pannelli e listelle di legno
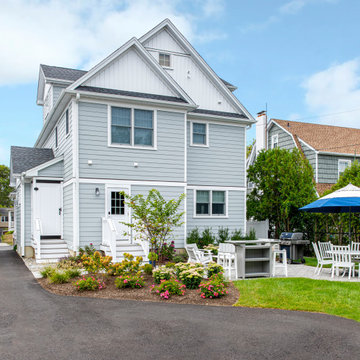
Esempio della villa blu stile marinaro a tre piani con rivestimento con lastre in cemento
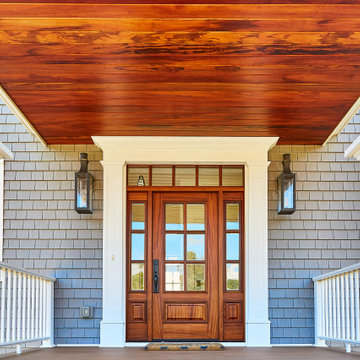
Immagine della villa grande blu stile marinaro a tre piani con rivestimento in legno, tetto a padiglione e copertura a scandole
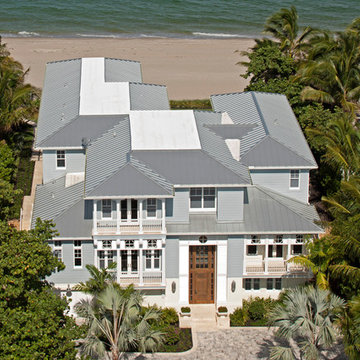
The exterior of the home features stucco simulated clapboard siding, welded aluminum balcony railings, welded aluminum balcony panels, aluminum shutter doors, a standing seam metal roof, grey marble driveway over concrete slab, and Mahogany front doors.

The Coastal Clark Falls is proof that you don’t need to live near the ocean to appreciate the soft tones and clean aesthetic of coastal architecture. Two levels of modern clean lines, coastal colors, and a sense of place and relaxation. An open, airy floor plan connects an inviting great room, a smart kitchen layout, and a dining nook surrounded in natural light. The main level owner suite is adjoined by a bathroom complete with double vanities, freestanding tub, and spacious shower. Bedrooms connect to a shared bathroom, and a bonus room with an additional bathroom means there’s room for everything and everyone in your life.
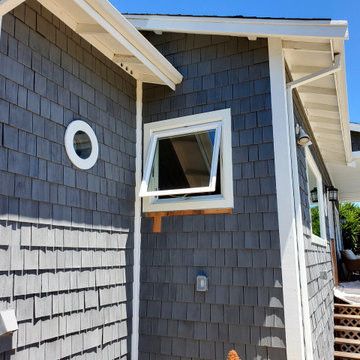
Newly installed awning window in place of the more limited octagonal window.
Windows & Beyond
Idee per la villa piccola blu stile marinaro a un piano con rivestimento in legno e con scandole
Idee per la villa piccola blu stile marinaro a un piano con rivestimento in legno e con scandole
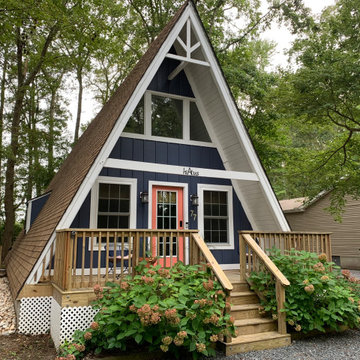
This tiny house is a remodel project on a house with two bedrooms, plus a sleeping loft, as photographed. It was originally built in the 1970's, converted to serve as an Air BnB in a resort community. It is in-the-works to remodel again, this time coming up to current building codes including a conventional switchback stair and full bath on each floor. Upon completion it will become a plan for sale on the website Down Home Plans.
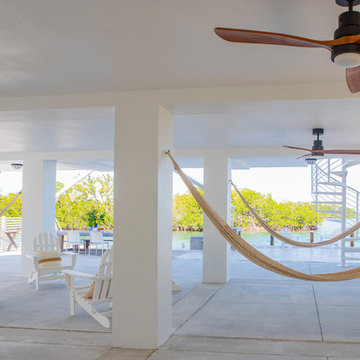
A "Happy Home" was our goal when designing this vacation home in Key Largo for a Delaware family. Lots of whites and blues accentuated by other primary colors such as orange and yellow.
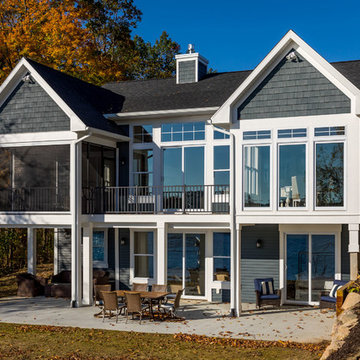
Foto della villa blu stile marinaro a due piani di medie dimensioni con rivestimento in vinile e copertura a scandole
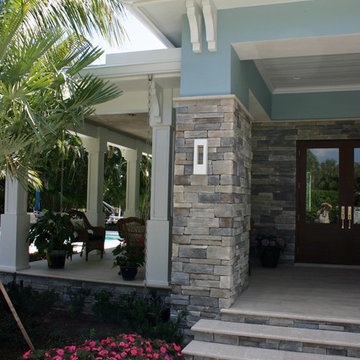
Immagine della villa blu stile marinaro a un piano di medie dimensioni con rivestimento in stucco, tetto a padiglione e copertura in metallo o lamiera
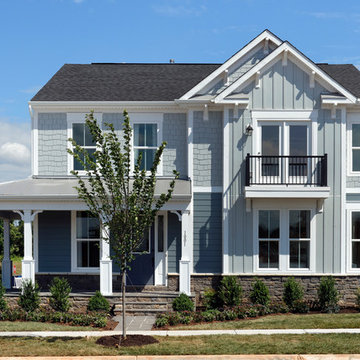
Immagine della villa grande blu stile marinaro a due piani con rivestimento in legno, tetto a capanna, copertura in tegole e abbinamento di colori
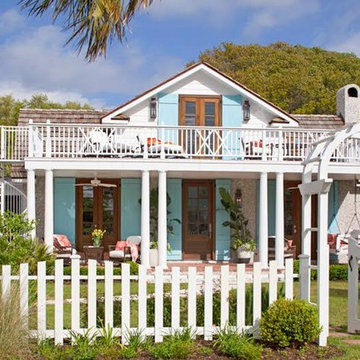
Foto della villa blu stile marinaro a un piano di medie dimensioni con rivestimento in legno, tetto a capanna e copertura a scandole
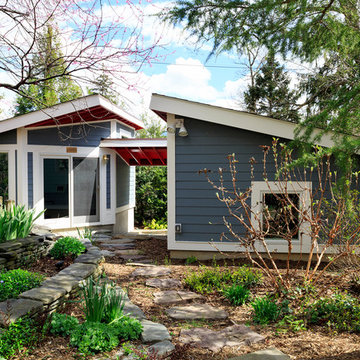
Project Developer Dave Vogt
https://www.houzz.com/pro/dvogt/david-vogt-case-design-remodeling-inc
Designer Ellen Linstead Whitmore
https://www.houzz.com/pro/elwhitmore/ellen-linstead-whitmore-case-design-remodeling-inc
Photography by Stacy Zarin Goldberg
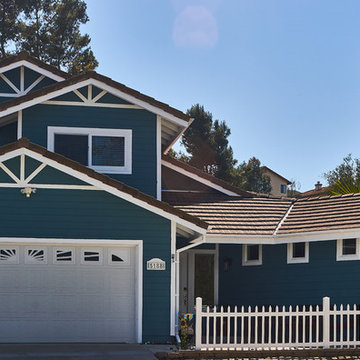
Idee per la facciata di una casa blu stile marinaro a un piano di medie dimensioni con rivestimento con lastre in cemento e tetto a capanna
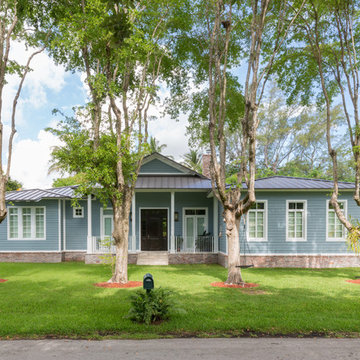
Esempio della facciata di una casa blu stile marinaro a un piano di medie dimensioni con rivestimento in legno e tetto a padiglione
Facciate di case stile marinaro blu
5
