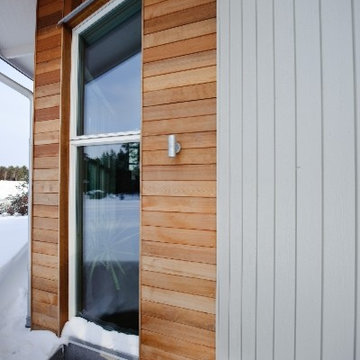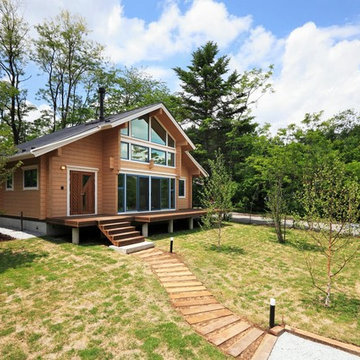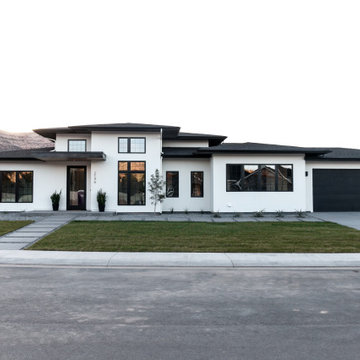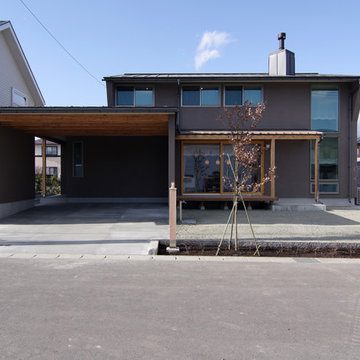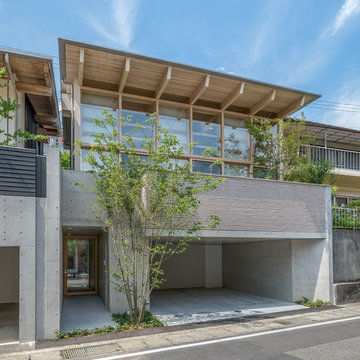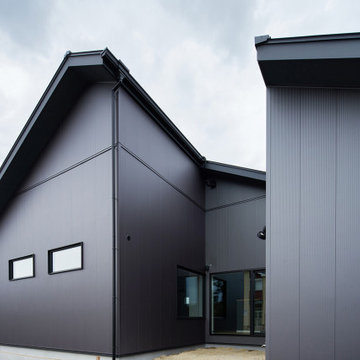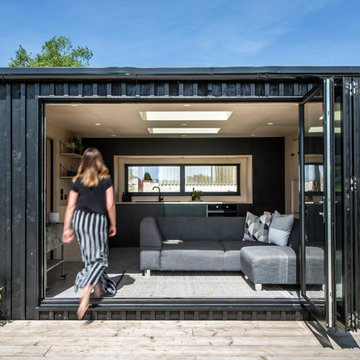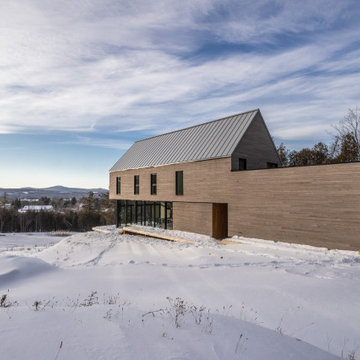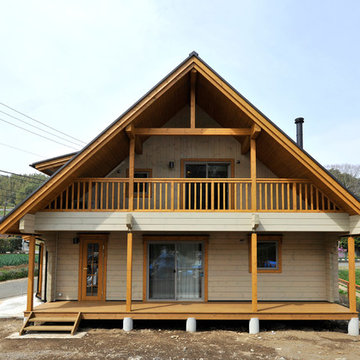Facciate di case scandinave grigie
Filtra anche per:
Budget
Ordina per:Popolari oggi
21 - 40 di 491 foto
1 di 3
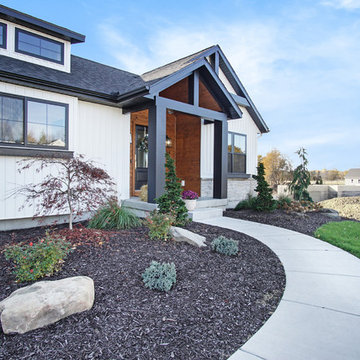
Foto della villa bianca scandinava a due piani di medie dimensioni con rivestimento in legno, tetto a capanna e copertura a scandole

A Scandinavian modern home in Shorewood, Minnesota with simple gable roof forms and black exterior. The entry has been sided with Resysta, a durable rainscreen material that is natural in appearance.
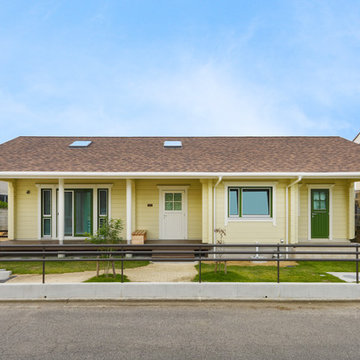
平成26年度 日本ログハウス協会主催建築コンテスト
丸太組み奨励賞受賞作品
Esempio della facciata di una casa scandinava
Esempio della facciata di una casa scandinava
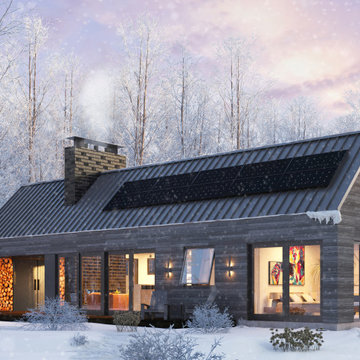
After having spent several years living in a trailer getting to know their rural property in La Pine Oregon, our clients made the decision to build a small off-the-grid modern cabin that they can retire in and use as a hub for entertaining family and friends. Keeping the cabin modest in scale and construction cost was critical to this couple since they planned to build the cabin themselves and didn’t want to overextend themselves financially so they can continue pursuing their love for international travel and maximize time spent with their loved ones.
Set amongst a grove of lodge pole pines, the cabin was designed with simplicity in mind and utilizes materials that help it fit in seamlessly with the surrounding high desert environment while being low maintenance and fire resistant. Although the cabin is compact in footprint, the interior spaces are all designed to open out onto a large outdoor deck, effectively doubling the usable living space, while a covered breezeway provides protected access to the main entry and houses an outdoor kitchen for entertaining in warmer weather and wood storage for use in the indoor/ outdoor fireplace during the winter months. The compact 600 square foot interior footprint also has a 200 square foot flexible loft space which can be used to work from and house guests alike. The exterior breezeway, main living space and loft was designed to be open to the vaulted wood rafters, steel collar ties and skylights above, creating a seamless transition between the interior and exterior and a sense of openness and lightness unusual for such a compact footprint.
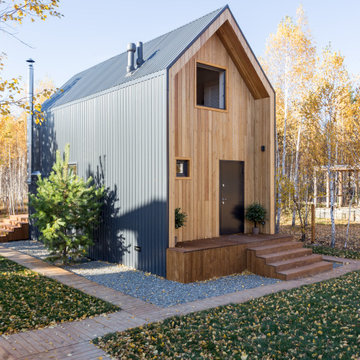
Idee per la villa piccola marrone scandinava a due piani con rivestimento in legno, tetto a capanna e copertura in metallo o lamiera
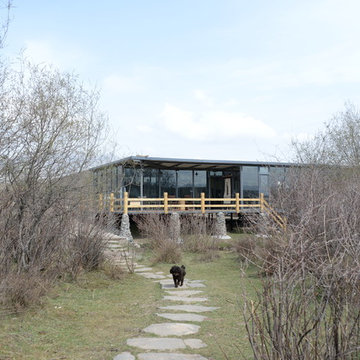
A front view of the reception porch and entry showing the horizontal natural of the structure. In plan, the building is U shaped, overing an interior courtyard and privacy from the grassland. Photos by Norden Camp www.NordenTravel.com
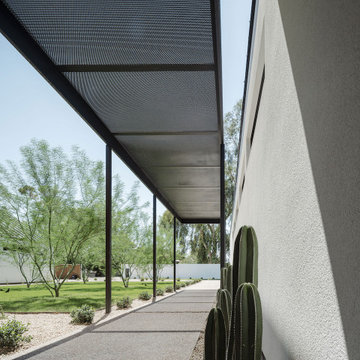
Idee per la villa grande bianca scandinava a un piano con rivestimento in legno, tetto a capanna, copertura in metallo o lamiera e tetto nero
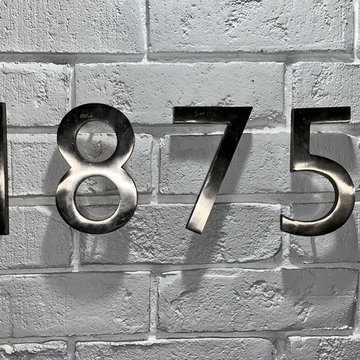
simple floating stainless steel numbers over fresh white brick looks classy and has fantastic contrast
Foto della villa piccola bianca scandinava a due piani con rivestimento in mattoni, tetto a capanna e copertura a scandole
Foto della villa piccola bianca scandinava a due piani con rivestimento in mattoni, tetto a capanna e copertura a scandole
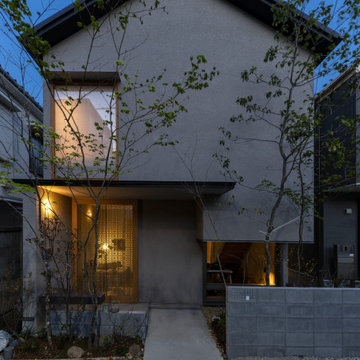
ファサード夕景
Immagine della villa beige scandinava a due piani di medie dimensioni con rivestimento in stucco, tetto a capanna, copertura in metallo o lamiera e tetto nero
Immagine della villa beige scandinava a due piani di medie dimensioni con rivestimento in stucco, tetto a capanna, copertura in metallo o lamiera e tetto nero
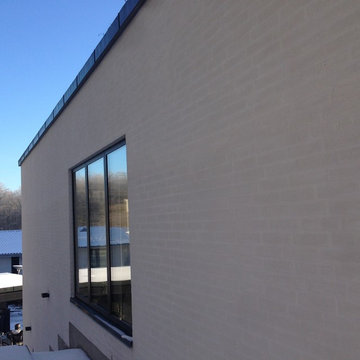
www.kathrineliving.dk
Immagine della villa bianca scandinava a due piani con rivestimento in mattoni e tetto piano
Immagine della villa bianca scandinava a due piani con rivestimento in mattoni e tetto piano
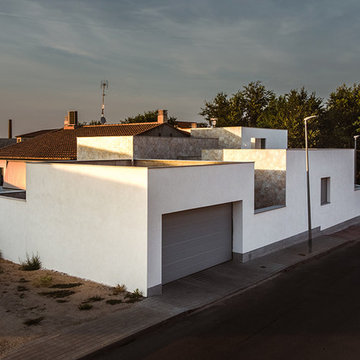
Josefotoinmo, OOIIO Arquitectura
Idee per la villa grigia scandinava a due piani con rivestimenti misti, tetto piano e copertura mista
Idee per la villa grigia scandinava a due piani con rivestimenti misti, tetto piano e copertura mista
Facciate di case scandinave grigie
2
