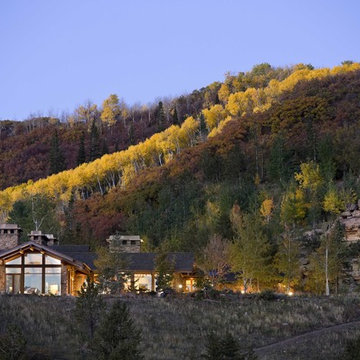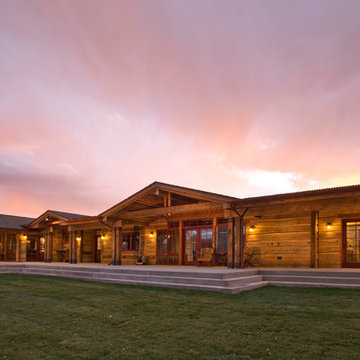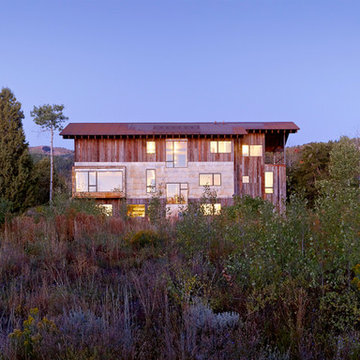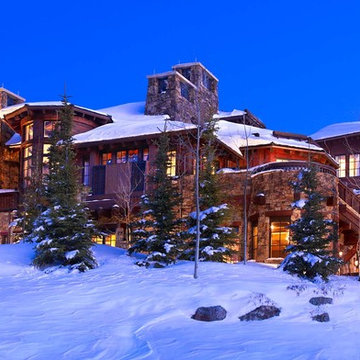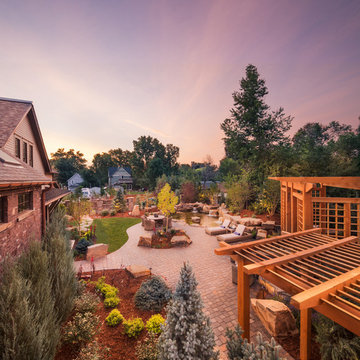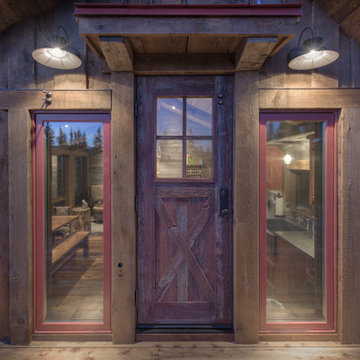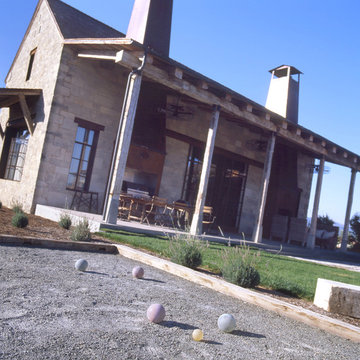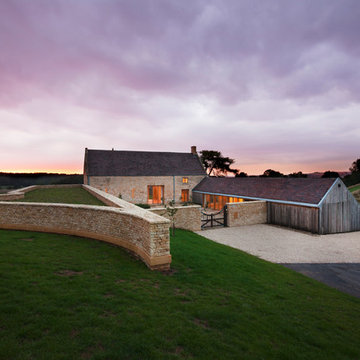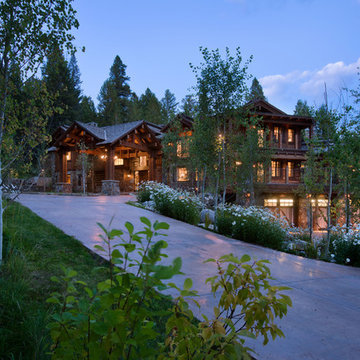Facciate di case rustiche viola
Filtra anche per:
Budget
Ordina per:Popolari oggi
101 - 120 di 299 foto
1 di 3
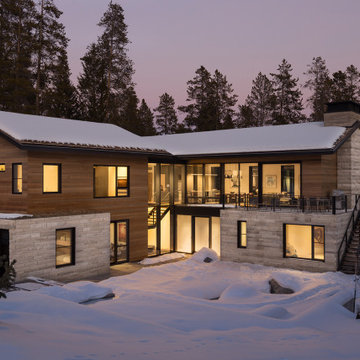
Silvertip limestone, clear vertical-grain red cedar, anodized aluminum cladding, and steel accents envelop the exterior, topped with a cedar shingle roof.
Architecture and Interior Design by CLB – Jackson, Wyoming – Bozeman, Montana.
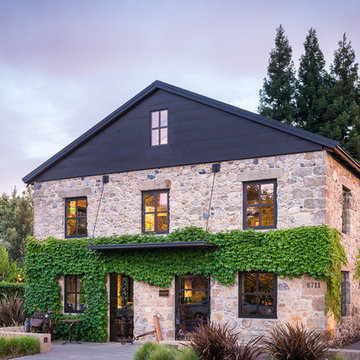
Ispirazione per la villa beige rustica a due piani con rivestimento in pietra e tetto a padiglione
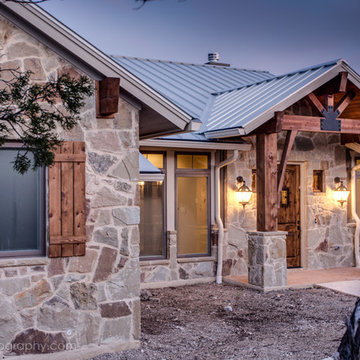
Twist Tours
Idee per la facciata di una casa grande beige rustica a un piano con rivestimento in pietra e tetto a capanna
Idee per la facciata di una casa grande beige rustica a un piano con rivestimento in pietra e tetto a capanna
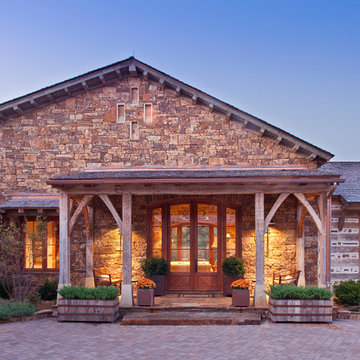
Custom entry doors made out of reclaimed lumber with reclaimed hand hewn beams for the porch
Ispirazione per la facciata di una casa rustica
Ispirazione per la facciata di una casa rustica
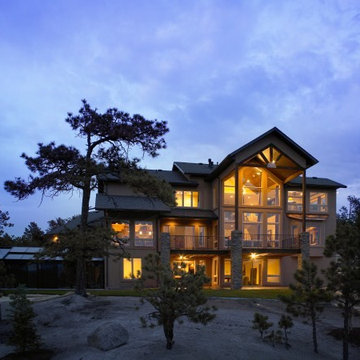
Foto della villa grande beige rustica a tre piani con rivestimenti misti, tetto a capanna e copertura a scandole
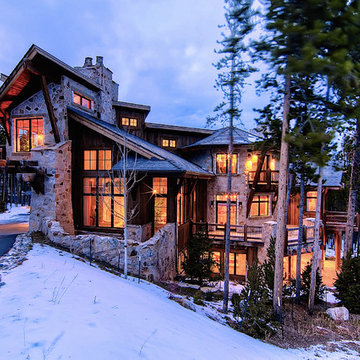
A european inspired ski home. 9000 square feet, 6 beds 9 bathrooms. The nations first net zero energy slope side home. Featuring post and beam construction, old world style stone walls, and an exquisite 3 story circular staircase. Overlooks the town of Breckenridge, slope side on Peak 8. Planning, Design, Construction by Trilogy Partners and it's design and build contractors.
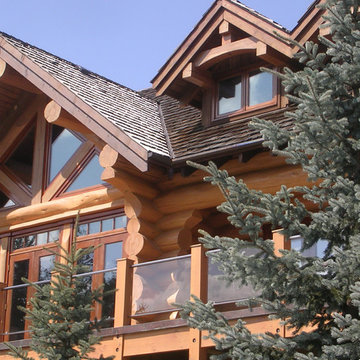
Whistler BC
Foto della villa grande marrone rustica a tre piani con rivestimento in pietra e tetto a mansarda
Foto della villa grande marrone rustica a tre piani con rivestimento in pietra e tetto a mansarda
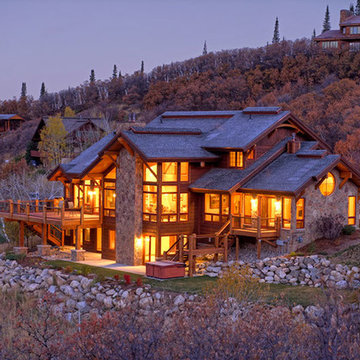
Immagine della facciata di una casa grande marrone rustica a due piani con rivestimenti misti
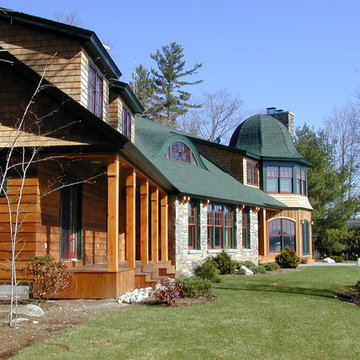
This project is set on a beautiful cove with strong views of a large lake in New Hampshire. The entry view begins in the courtyard and goes straight through to the water. The “sweetspot” for this house became the tower, the anchor for the whole composition. The kitchen opens onto the great room where stone adorns the fireplace. The shape of the tower energizes the Master Bedroom ceiling.
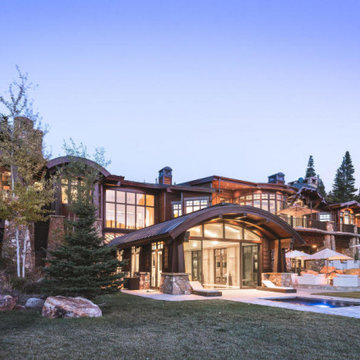
Esempio della facciata di una casa ampia marrone rustica a tre piani con rivestimento in legno e copertura mista
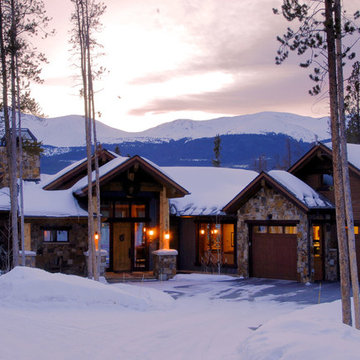
This is the front / street side of the house.
Photo by Matt Venz
Foto della facciata di una casa grande multicolore rustica a due piani con rivestimenti misti e tetto a capanna
Foto della facciata di una casa grande multicolore rustica a due piani con rivestimenti misti e tetto a capanna
Facciate di case rustiche viola
6
