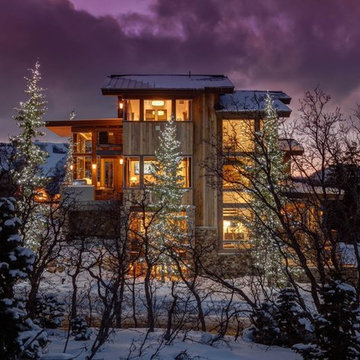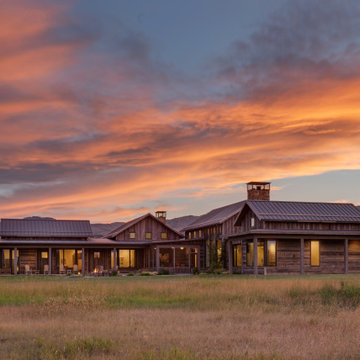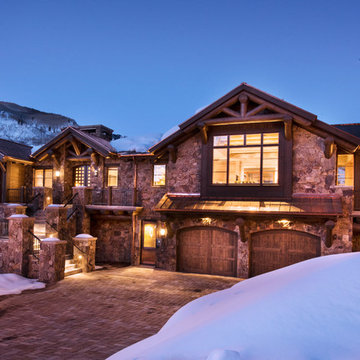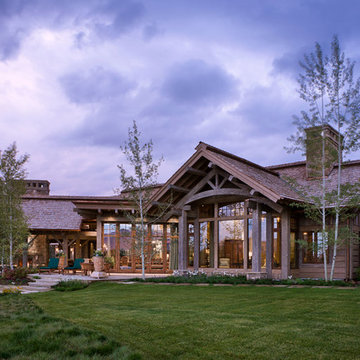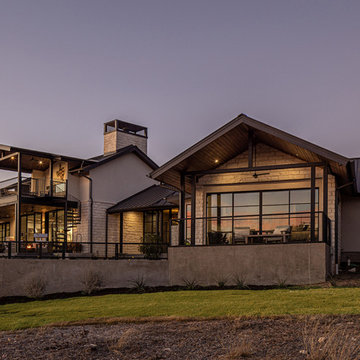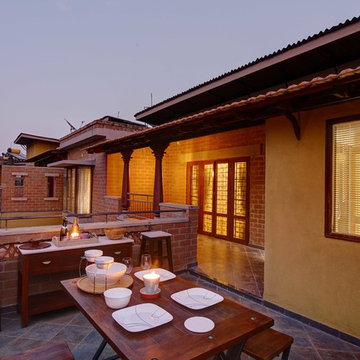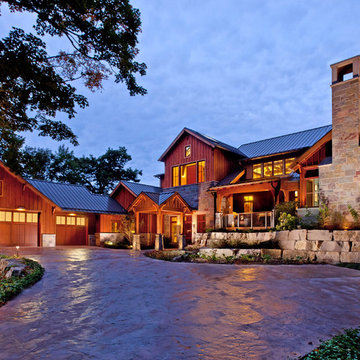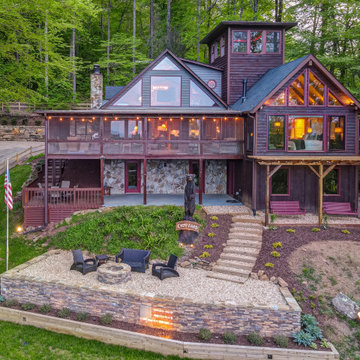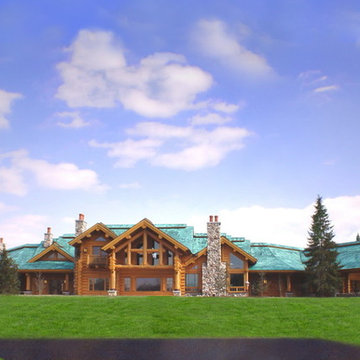Facciate di case rustiche viola
Filtra anche per:
Budget
Ordina per:Popolari oggi
41 - 60 di 299 foto
1 di 3
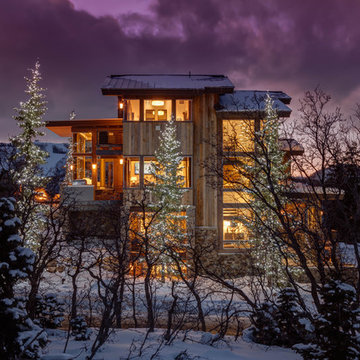
Architecture by: Think Architecture
Interior Design by: Denton House
Construction by: Magleby Construction Photos by: Alan Blakley
Esempio della villa grande marrone rustica a tre piani con rivestimento in legno, tetto a capanna e copertura in metallo o lamiera
Esempio della villa grande marrone rustica a tre piani con rivestimento in legno, tetto a capanna e copertura in metallo o lamiera
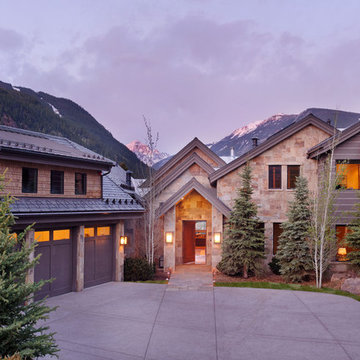
Private Residence, Pyramid Point Estates, Colorado exterior. Brands & Kribbs Photography
Esempio della villa rustica con rivestimenti misti
Esempio della villa rustica con rivestimenti misti
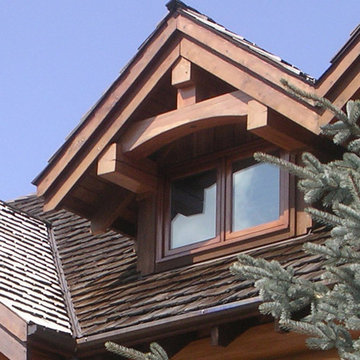
Whistler BC
Immagine della villa grande rustica a tre piani con rivestimento in pietra e tetto a mansarda
Immagine della villa grande rustica a tre piani con rivestimento in pietra e tetto a mansarda
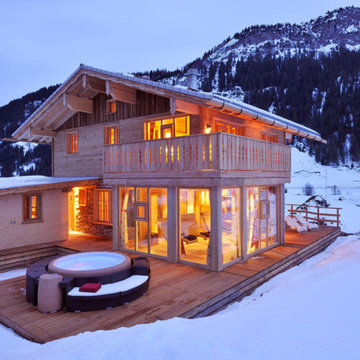
Günter Standl
Immagine della facciata di una casa beige rustica a due piani con rivestimento in legno e tetto a capanna
Immagine della facciata di una casa beige rustica a due piani con rivestimento in legno e tetto a capanna
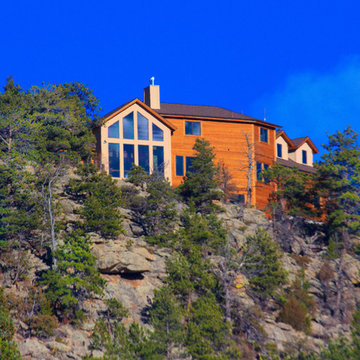
Immagine della villa grande multicolore rustica a due piani con rivestimenti misti, tetto a capanna e copertura a scandole
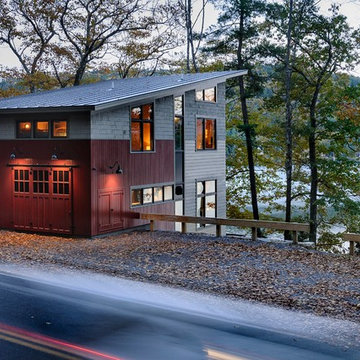
Rob Karosis Photography
www.robkarosis.com
Foto della facciata di una casa rustica a tre piani con terreno in pendenza
Foto della facciata di una casa rustica a tre piani con terreno in pendenza
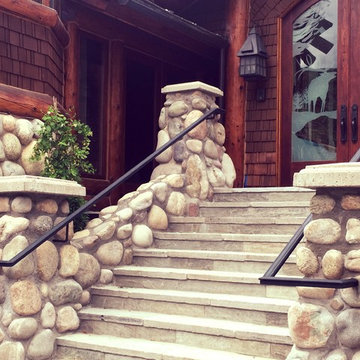
A custom iron grab rail is a beautiful way to meet safety codes. This rail was created with a comfortable, solid metal cap over rectangular tube steel. End brackets were hidden in the rock for a clean appearance. Note that the finish perfectly matches the existing exterior lights.
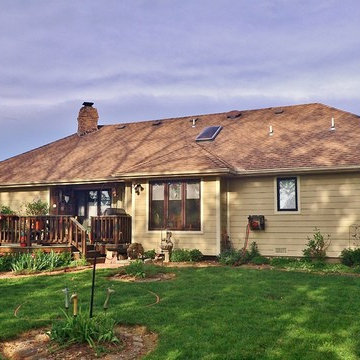
Old plywood panels were replaced with James Hardie fiber cement autum tan 'Color Plus' planks and sail cloth corner and window trim. The aluminum clad windows were repainted. The rear deck was completly rebuild and painted with 'Woodscapes' solid stain.
Photo: Marc Ekhause
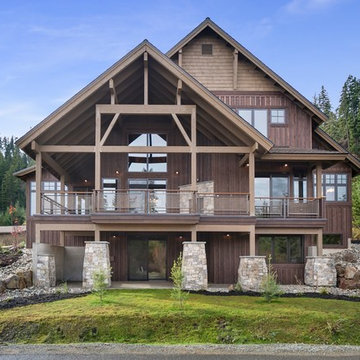
Ispirazione per la villa marrone rustica a tre piani con tetto a capanna e rivestimento in legno
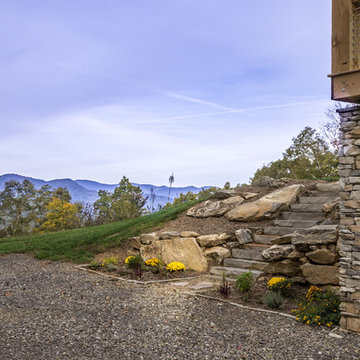
This client couple, from out of town, searched far and wide for views like these. The 10-acre parcel features a long driveway through the woods, up to a relatively flat building site. Large windows out the front and back take in the layers of mountain ranges. The wood-beamed high ceilings and the wood-carved master bathroom barn add to the decor. Wide open floorplan is well-suited to the gatherings and parties they often host.
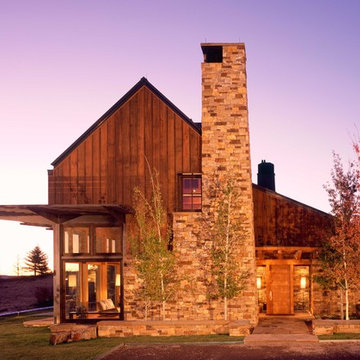
Pat Sudmeier
Idee per la facciata di una casa rustica con rivestimento in pietra
Idee per la facciata di una casa rustica con rivestimento in pietra
Facciate di case rustiche viola
3
