Facciate di case rustiche con tetto a mansarda
Filtra anche per:
Budget
Ordina per:Popolari oggi
121 - 140 di 269 foto
1 di 3
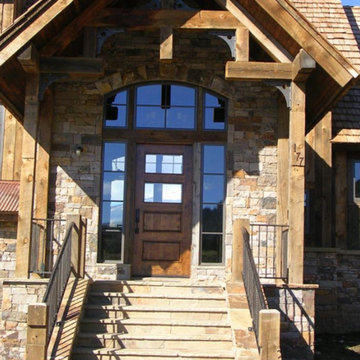
Idee per la facciata di una casa grande beige rustica a due piani con tetto a mansarda e rivestimenti misti
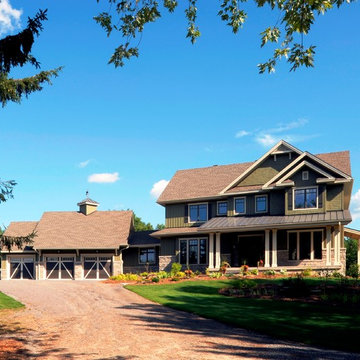
Photography by Gordon King
Immagine della facciata di una casa grande verde rustica a due piani con rivestimenti misti e tetto a mansarda
Immagine della facciata di una casa grande verde rustica a due piani con rivestimenti misti e tetto a mansarda
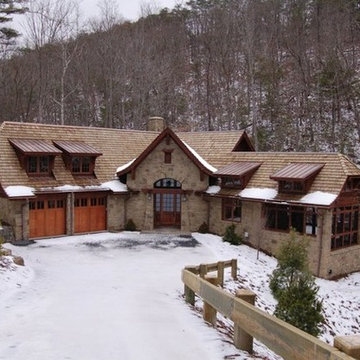
Ispirazione per la facciata di una casa grigia rustica a due piani di medie dimensioni con rivestimento in pietra e tetto a mansarda
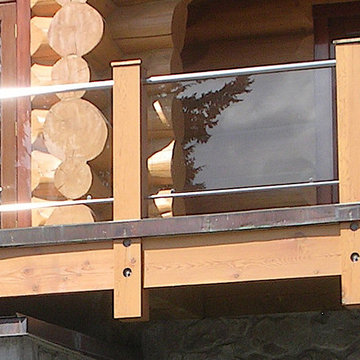
Whistler BC
Ispirazione per la villa grande marrone rustica a tre piani con rivestimento in pietra e tetto a mansarda
Ispirazione per la villa grande marrone rustica a tre piani con rivestimento in pietra e tetto a mansarda
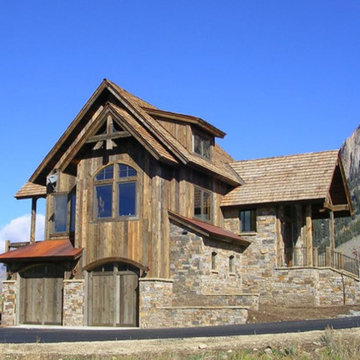
Esempio della facciata di una casa grande beige rustica a due piani con tetto a mansarda e rivestimenti misti
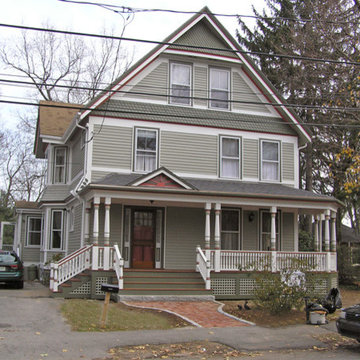
Ispirazione per la facciata di una casa verde rustica a tre piani di medie dimensioni con rivestimento in legno e tetto a mansarda
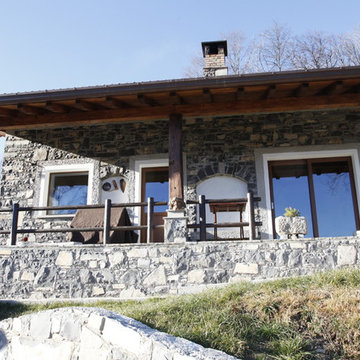
Ispirazione per la facciata di una casa grigia rustica a un piano di medie dimensioni con rivestimento in pietra e tetto a mansarda
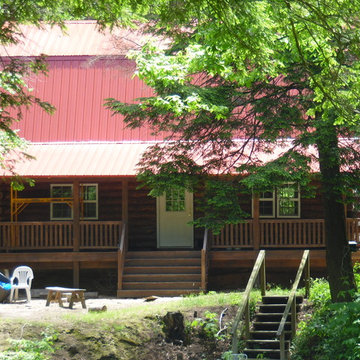
26’ x 32’ two story, two bedroom log cabin with covered porch. Authentic hand-peeled, hand-crafted logs with butt and pass tight pinned style construction. This is the real McCoy and built to last! Features a barn-style roof for a spacious half loft that opens to a living area below with a beautiful knotty-pine cathedral ceiling. Phone 716-640-7132
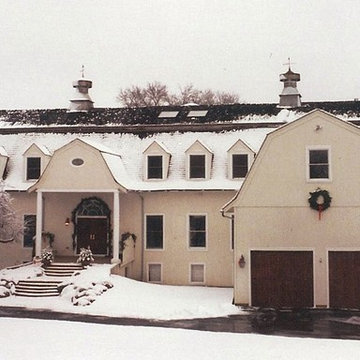
Ispirazione per la facciata di una casa grande gialla rustica a tre piani con rivestimento in legno e tetto a mansarda
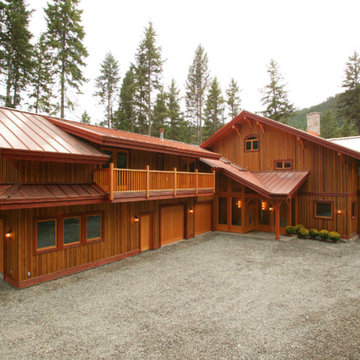
World-class elegance and rural warmth and charm merge in this classic European-style timber framed home. Grand staircases of custom-milled, clear edge grain Douglas Fir ascend to the second floor from the great room and the master bedroom. The kiln-dried Douglas Fir theme flows through the home including custom-detailed solid interior doors, garage doors and window and door frames. The stunning great-room fireplace of imported solid stone blends visual impact with natural warmth and comfort. The exterior weathers the elements with attractive clear-cedar siding and a durable, solid copper standing-seam roof. A state of the art geothermal heating system delivers efficient, environmentally-friendly heating and cooling.
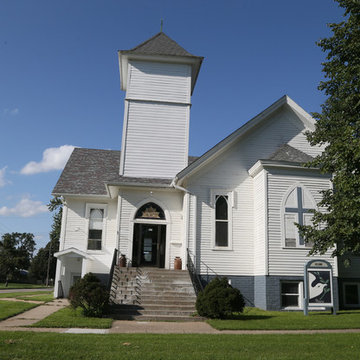
An exterior view of the 2100sf church basement remodel. In 2015 we hope to begin work on the exterior of the building. Photo by Mary Willie
Idee per la facciata di una casa grande bianca rustica a due piani con rivestimento in legno e tetto a mansarda
Idee per la facciata di una casa grande bianca rustica a due piani con rivestimento in legno e tetto a mansarda
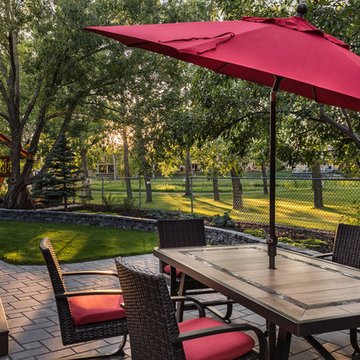
Photo by Joel Klassen (Klassen Photography)
Ispirazione per la facciata di una casa grigia rustica con tetto a mansarda
Ispirazione per la facciata di una casa grigia rustica con tetto a mansarda
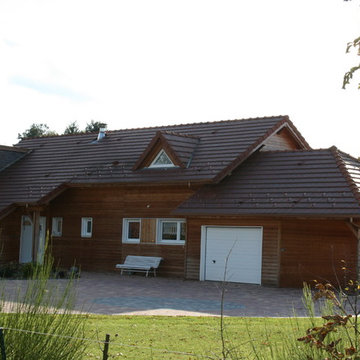
Idee per la villa grande beige rustica a due piani con rivestimento in legno, tetto a mansarda e copertura in tegole
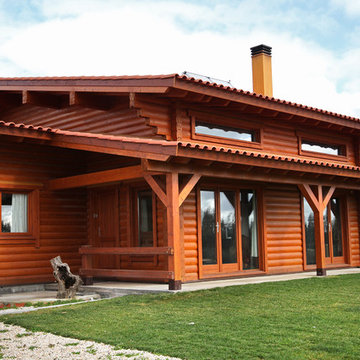
© Rusticasa
Ispirazione per la villa marrone rustica a due piani di medie dimensioni con rivestimento in legno, tetto a mansarda e copertura in tegole
Ispirazione per la villa marrone rustica a due piani di medie dimensioni con rivestimento in legno, tetto a mansarda e copertura in tegole
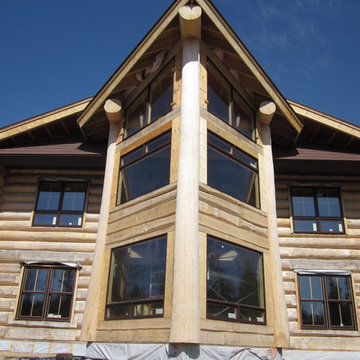
Hay Design Incorporated was retained to Study and Analyze the Space Requirement and provide complete Interior Design Services related to 294 m2 of residential space. The primary objective was to examine ways to present interior finishes and preliminary layout, meeting Client requirements and staying within their space envelope. Hay design presented services including functional programming (information gathering, inventory and assessment, equipment usage chart and electrical load requirements, and test plans), schematic design (schematic concept plans and colour boards), and design development (partition layout and finishes plan, and finishes presentation boards).
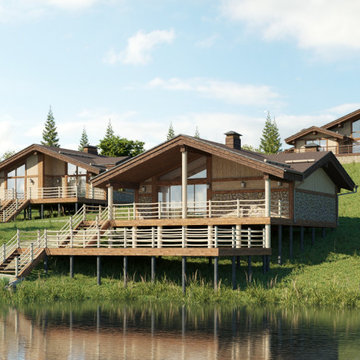
Idee per la villa marrone rustica a un piano di medie dimensioni con rivestimento in legno, tetto a mansarda e copertura a scandole
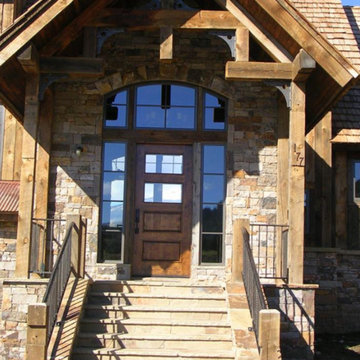
Foto della facciata di una casa grande beige rustica a due piani con tetto a mansarda e rivestimenti misti
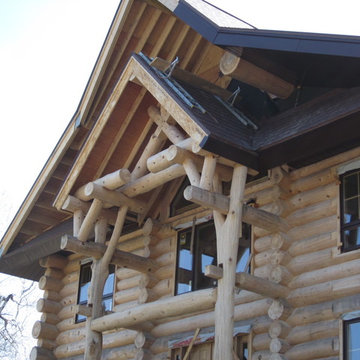
Hay Design Incorporated was retained to Study and Analyze the Space Requirement and provide complete Interior Design Services related to 294 m2 of residential space. The primary objective was to examine ways to present interior finishes and preliminary layout, meeting Client requirements and staying within their space envelope. Hay design presented services including functional programming (information gathering, inventory and assessment, equipment usage chart and electrical load requirements, and test plans), schematic design (schematic concept plans and colour boards), and design development (partition layout and finishes plan, and finishes presentation boards).
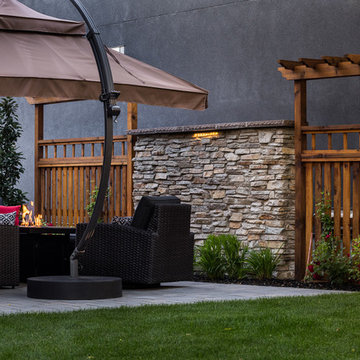
Photo by Joel Klassen (Klassen Photography)
Esempio della facciata di una casa grigia rustica con tetto a mansarda
Esempio della facciata di una casa grigia rustica con tetto a mansarda
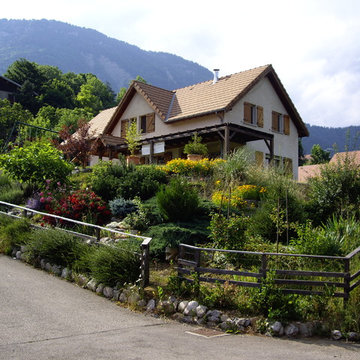
Voici le résultat paysagé du jardin de cette maison, à 730m d'altitude, après 5 ans, sur un terrain complètement rocailleux et de forte pente.
Esempio della villa bianca rustica a due piani con tetto a mansarda e copertura in tegole
Esempio della villa bianca rustica a due piani con tetto a mansarda e copertura in tegole
Facciate di case rustiche con tetto a mansarda
7