Facciate di case rustiche con tetto a mansarda
Filtra anche per:
Budget
Ordina per:Popolari oggi
101 - 120 di 269 foto
1 di 3
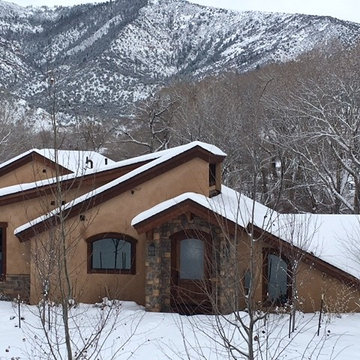
Esempio della facciata di una casa grande beige rustica a un piano con rivestimento in stucco e tetto a mansarda
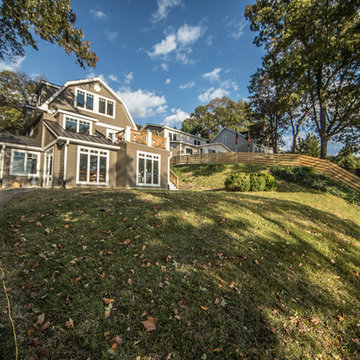
The exterior on South River with white trim. This is a barn-style home on the banks of South River that really sits comfortably in its setting.
Remodeled by TailorCraft Builders in Maryland
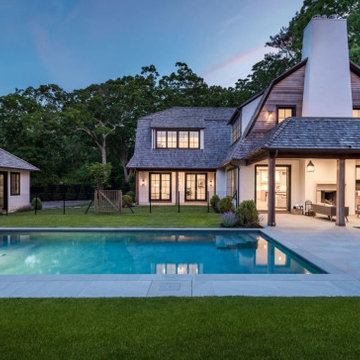
Ispirazione per la villa grande beige rustica a due piani con rivestimenti misti, tetto a mansarda e copertura a scandole
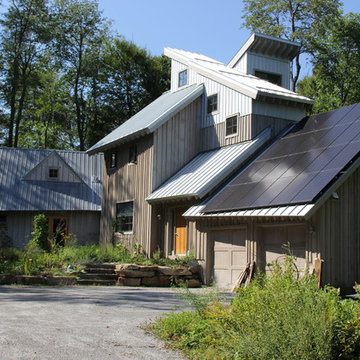
Renovated from a series of additions to an existing small cabin, this vacation home’s interior is a mixture of antique wood from the owner’s family farm and native woods from their property in the Berkshires. The stairs are particularly unique with pine and naturally curved maple slabs acting as stair stringers. The house is highly insulated and is designed for net zero in energy use—it actually produces more electricity (via PV panels) than it consumes. The house is also air sealed and insulated to levels above code (R-35 walls and R-62 cathedral ceilings). To help meet the energy-efficiency demands, triple-glazed Integrity® windows were installed to withstand the harsh Massachusetts’ climate.
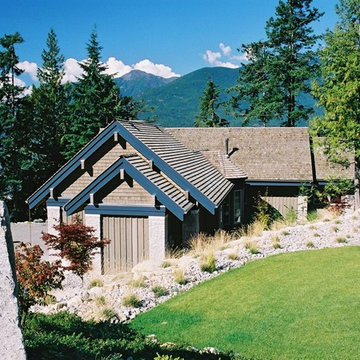
Roof shapes mimic the distant mountains
David Eaton
Esempio della villa multicolore rustica a un piano di medie dimensioni con rivestimenti misti, tetto a mansarda e copertura a scandole
Esempio della villa multicolore rustica a un piano di medie dimensioni con rivestimenti misti, tetto a mansarda e copertura a scandole
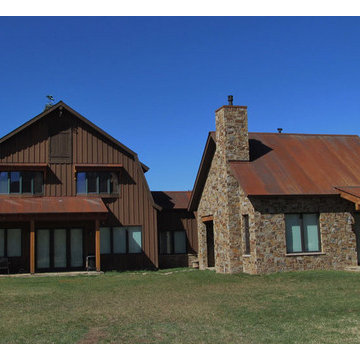
Ispirazione per la villa grande marrone rustica a due piani con rivestimenti misti, tetto a mansarda e copertura in metallo o lamiera
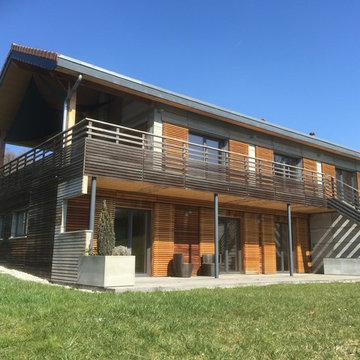
Ispirazione per la villa grande marrone rustica a due piani con rivestimento in legno, tetto a mansarda e copertura in tegole
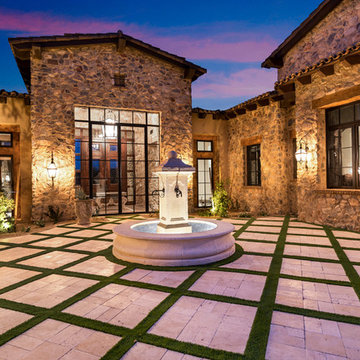
We can't get enough of the travertine tile patio, stone exterior, front fountain and formal front entryway.
Idee per la villa ampia multicolore rustica a due piani con rivestimenti misti, tetto a mansarda e copertura mista
Idee per la villa ampia multicolore rustica a due piani con rivestimenti misti, tetto a mansarda e copertura mista
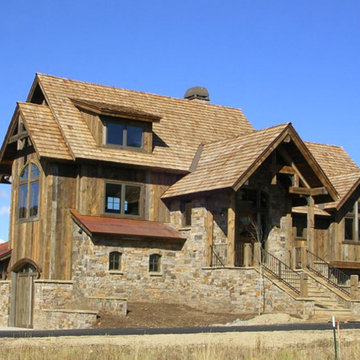
Esempio della facciata di una casa grande beige rustica a due piani con tetto a mansarda e rivestimenti misti
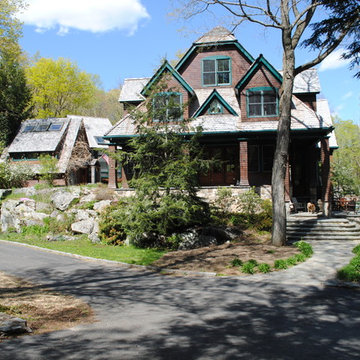
Esempio della villa grande marrone rustica a tre piani con rivestimento in legno, tetto a mansarda e copertura a scandole
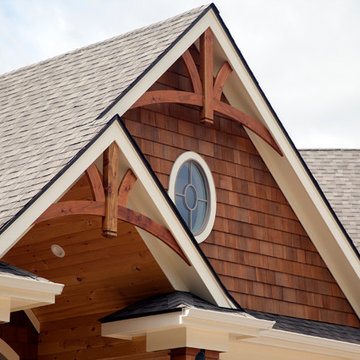
Ispirazione per la facciata di una casa grande marrone rustica a tre piani con rivestimenti misti e tetto a mansarda
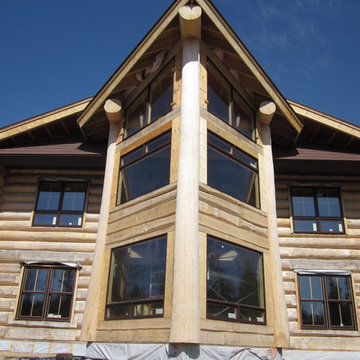
Hay Design Incorporated was retained to Study and Analyze the Space Requirement and provide complete Interior Design Services related to 294 m2 of residential space. The primary objective was to examine ways to present interior finishes and preliminary layout, meeting Client requirements and staying within their space envelope. Hay design presented services including functional programming (information gathering, inventory and assessment, equipment usage chart and electrical load requirements, and test plans), schematic design (schematic concept plans and colour boards), and design development (partition layout and finishes plan, and finishes presentation boards).
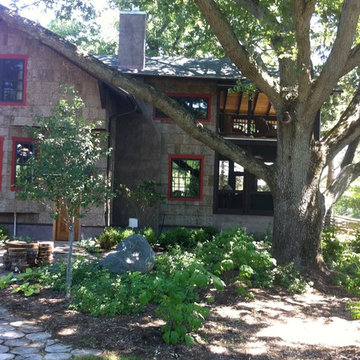
Esempio della villa grigia rustica a due piani con rivestimento in legno, tetto a mansarda e copertura a scandole
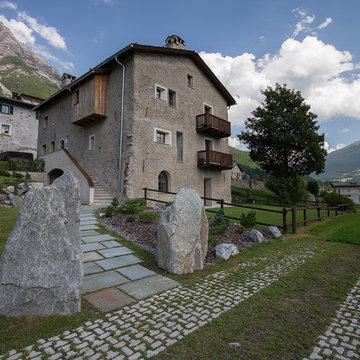
L'abitazione è immersa nel mezzo delle alpi, a due passi dalle piste di sci di Bormio e non molto distante da quelle di Livigno. L'intervento in oggetto ha interessato il piano terra dell'edificio storico.
Ph. Andrea Pozzi
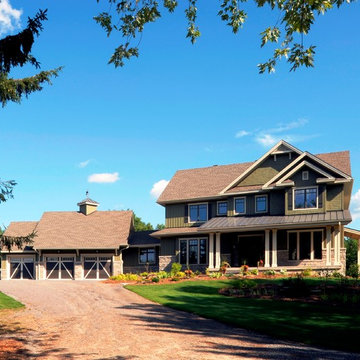
Photography by Gordon King
Immagine della facciata di una casa grande verde rustica a due piani con rivestimenti misti e tetto a mansarda
Immagine della facciata di una casa grande verde rustica a due piani con rivestimenti misti e tetto a mansarda
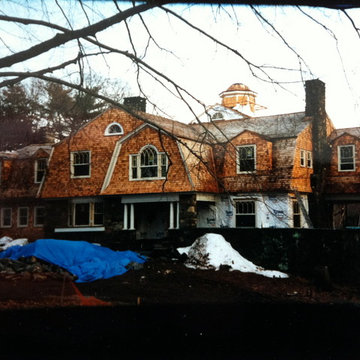
Esempio della villa grande marrone rustica a due piani con rivestimento in legno, tetto a mansarda e copertura a scandole
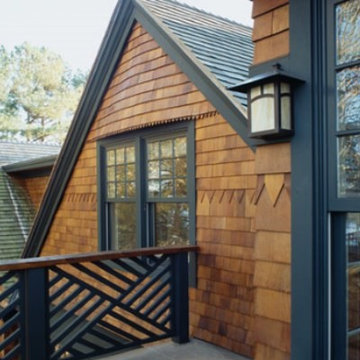
Foto della villa beige rustica a un piano con rivestimento in legno e tetto a mansarda
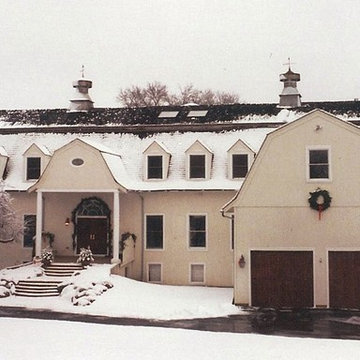
Ispirazione per la facciata di una casa grande gialla rustica a tre piani con rivestimento in legno e tetto a mansarda
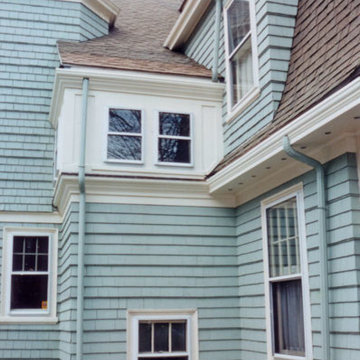
Idee per la facciata di una casa blu rustica a tre piani di medie dimensioni con rivestimento in legno e tetto a mansarda
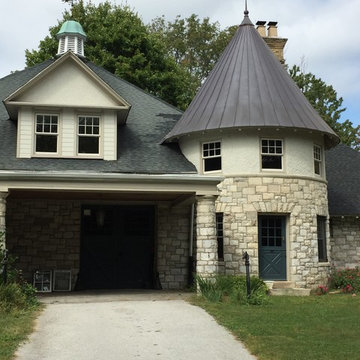
Foto della facciata di una casa grande beige rustica a tre piani con rivestimento in stucco e tetto a mansarda
Facciate di case rustiche con tetto a mansarda
6