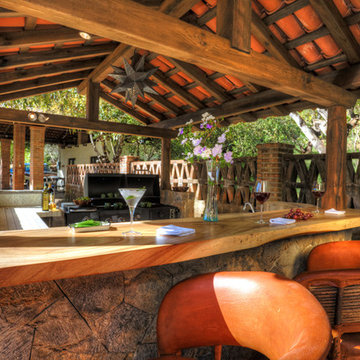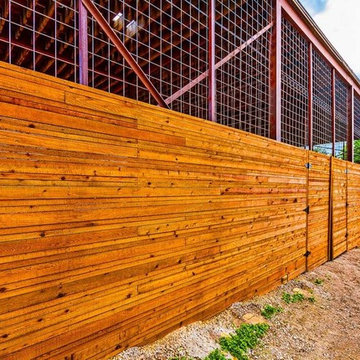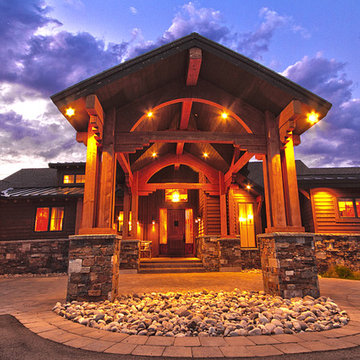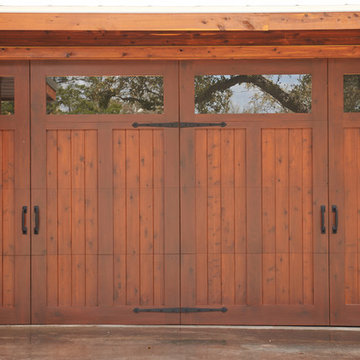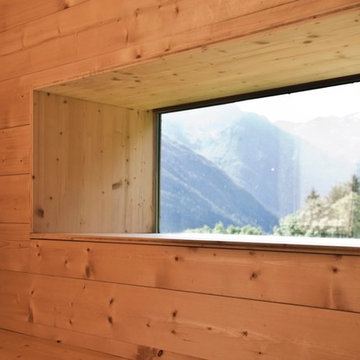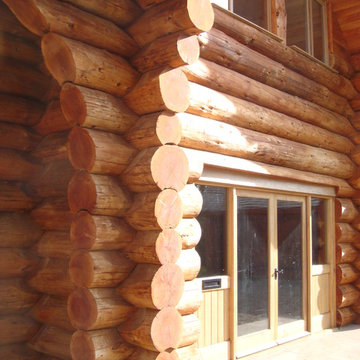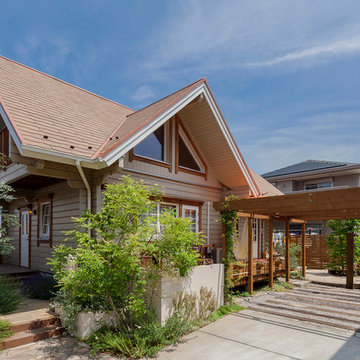Facciate di case rustiche color legno
Filtra anche per:
Budget
Ordina per:Popolari oggi
141 - 160 di 391 foto
1 di 3
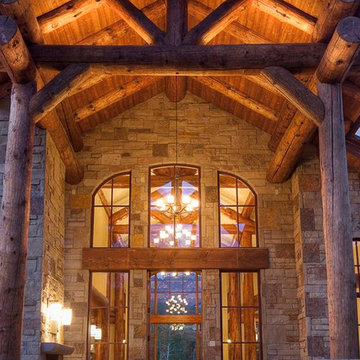
Immagine della villa grande multicolore rustica a due piani con rivestimento in pietra, tetto a capanna e copertura a scandole
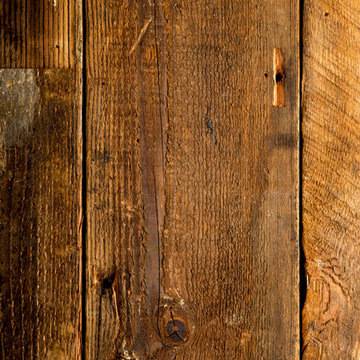
Reclaimed Redwood "King Range" brushed surface. Available at www.restorationtimber.com
Esempio della facciata di una casa rustica
Esempio della facciata di una casa rustica
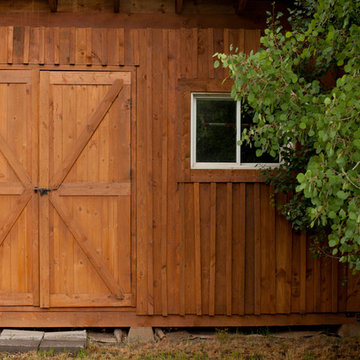
Foto della casa con tetto a falda unica grande rustico a un piano con rivestimento in legno
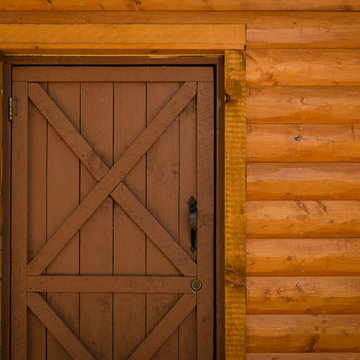
2x8 QTR LOG NO REVEAL (1/2 LAP, NO REVEAL) PINE-LODGE SIDING, #2 (BL Grade Equivalent MILL SELECT), KD (Kiln Dried), StainEXT (Stained Exterior), Stained 2 Coat Cabot's Translucent "Pine Cone" HEWN, Smooth Use.
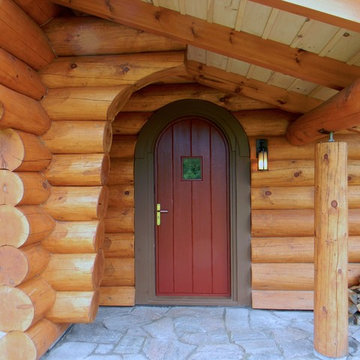
Marie-Hélène Bilodeau
Foto della facciata di una casa marrone rustica a un piano di medie dimensioni con rivestimento in legno
Foto della facciata di una casa marrone rustica a un piano di medie dimensioni con rivestimento in legno
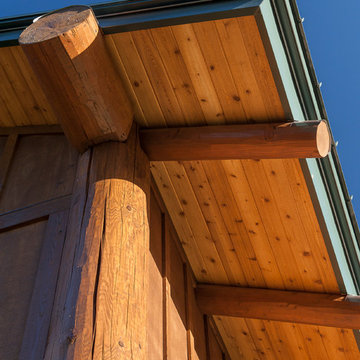
Heidi Long, Longviews Studios, Inc.
Ispirazione per la facciata di una casa grande rustica a due piani con rivestimento in legno
Ispirazione per la facciata di una casa grande rustica a due piani con rivestimento in legno
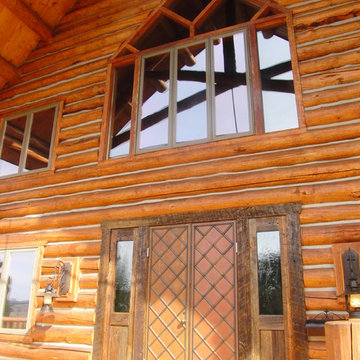
This massive remodel took an existing sad log home and revitalized it into a hybrid of styles. A tower wing was added that became the master suite. Craftsman carefully handscribed new logs to match existing structure for a seamless flow. Copper front doors were carefully moved from the home owners estate and installed for the prize entry.
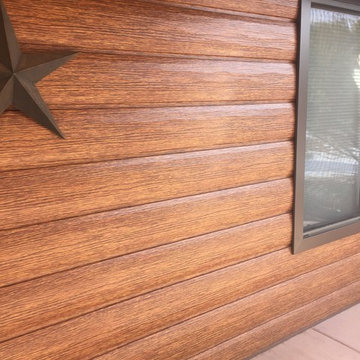
Rustic Red Cedar Steel Log House in Vernon, AZ. The Home Owners loved the idea of a rustic, log cabin but didn't want the maintenance of a real log home. They decided to go with TruLog's Steel Siding for the authentic log look while keeping it completely maintenance-free. They couldn't be happier with their decision!
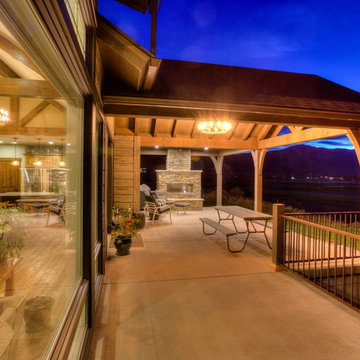
Overlooking the 8th green this golf retreat home is clad using our 10″ Plank EverLog Concrete Log Siding in our Weathered Gray color. The gables and dormers use our concrete board & batten siding.
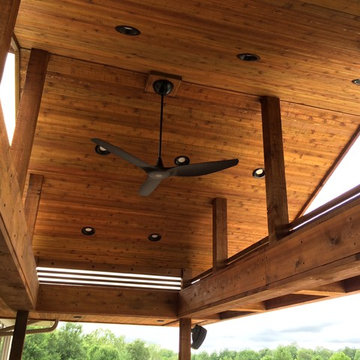
Brunaugh Construction & Design
Immagine della facciata di una casa rustica
Immagine della facciata di una casa rustica
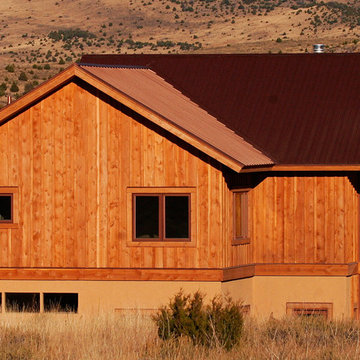
Immagine della villa rustica con rivestimenti misti e copertura in metallo o lamiera
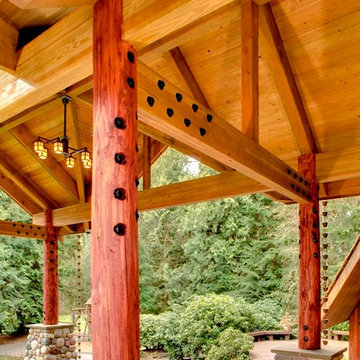
Steel plates are cleverly let in and through-bolted for seismic rigidity.
Idee per la facciata di una casa grande marrone rustica a un piano con rivestimento in legno e tetto a capanna
Idee per la facciata di una casa grande marrone rustica a un piano con rivestimento in legno e tetto a capanna
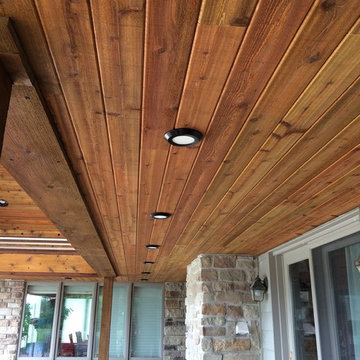
Brunaugh Construction & Design
Idee per la facciata di una casa rustica
Idee per la facciata di una casa rustica
Facciate di case rustiche color legno
8
