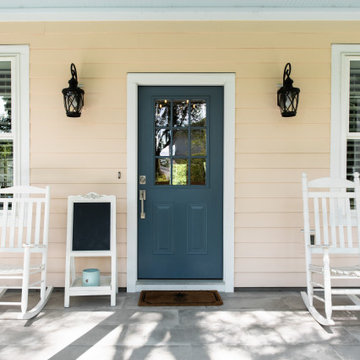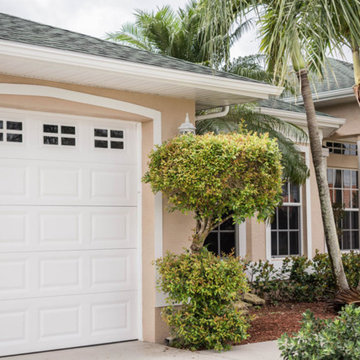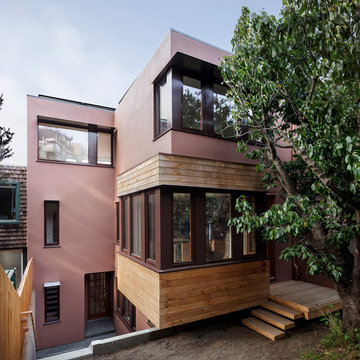Facciate di case rosa
Filtra anche per:
Budget
Ordina per:Popolari oggi
161 - 180 di 372 foto
1 di 2
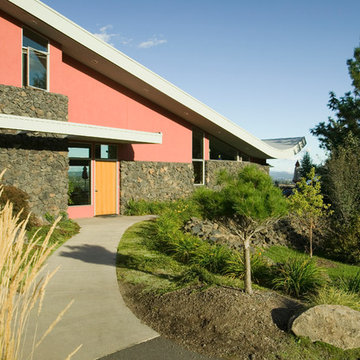
Photos by Dean Davis
Ispirazione per la facciata di una casa rosa moderna con rivestimento in pietra
Ispirazione per la facciata di una casa rosa moderna con rivestimento in pietra
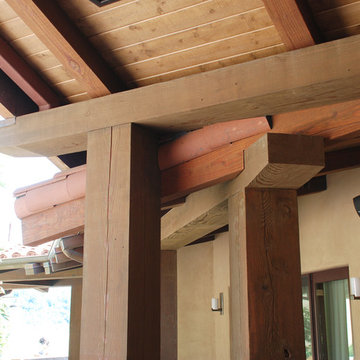
Complex framing forms. The intersection of the new gable and the existing inner walkway roof created a complex framing detail which was exposed and exploited as decoration.
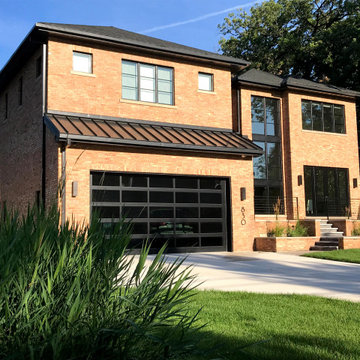
This single family residential project in River Forest juxtaposes a contemporary home style and modern metal roof with traditional exterior materials – in this case, some beautiful “Medium Pink” reclaimed Chicago Common brick.
The homeowner was drawn to using reclaimed brick for its unique texture and color pallet. Fortunately, the architects at Moment Design and Steve from Mondo Builders knew the perfect place to source it! The homeowners, builder, and architect all visited our Chicago yard to view samples, and appreciated the opportunity to see, feel, and compare colors of the available stock in person. The 3/8″-size mortar joints were chosen based entirely on seeing the mockup panels in real life – initial drawings originally planned for a larger joint, but the aesthetics just worked better with the smaller size.
Two different batches of reclaimed brick were ultimately used, but the difference is imperceptible thanks to careful brick selection and matching in the field.
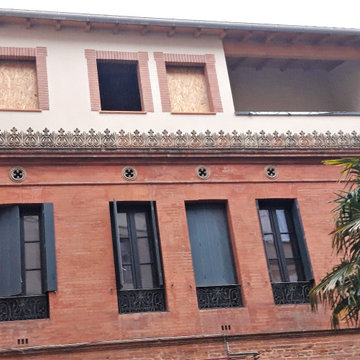
Surélévation d'une Toulousaine en fond de cours (type chartreuse) avec création d'une terrasse.
Traitement de la façade en enduit
Esempio della facciata di una casa a schiera rosa classica con tetto a capanna, copertura in tegole e tetto rosso
Esempio della facciata di una casa a schiera rosa classica con tetto a capanna, copertura in tegole e tetto rosso
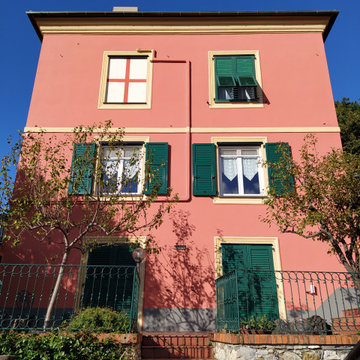
Esempio della villa rosa classica a tre piani di medie dimensioni con tetto a padiglione
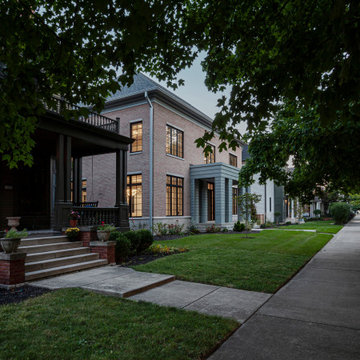
Formal Entry + Facade inspired by French Provincial Architecture - New Modern Villa - Old Northside Historic Neighborhood, Indianapolis - Architect: HAUS | Architecture For Modern Lifestyles - Builder: ZMC Custom Homes
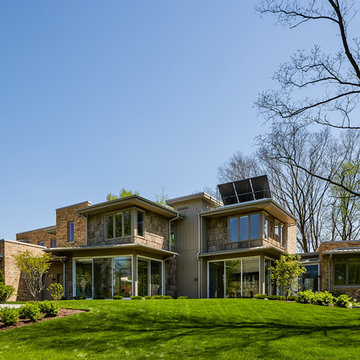
Photographer: Jon Miller Architectural Photography
Rear view featuring reclaimed Chicago common brick in pink. Poplar bark siding and clean lines of vertical fiber-cement siding add a palette of texture. Arcadia sliding glass walls blend indoors with outdoors.
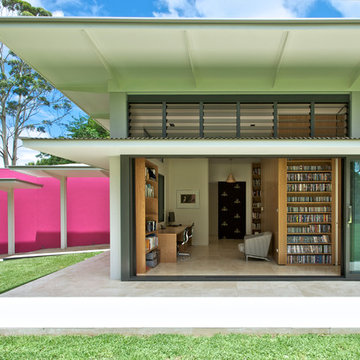
David Taylor
Esempio della casa con tetto a falda unica grande rosa contemporaneo a un piano
Esempio della casa con tetto a falda unica grande rosa contemporaneo a un piano
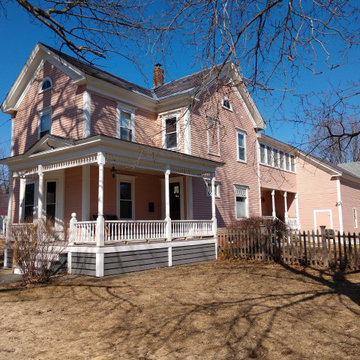
Before the project
Immagine della villa grande rosa vittoriana a due piani con rivestimento in legno e copertura in tegole
Immagine della villa grande rosa vittoriana a due piani con rivestimento in legno e copertura in tegole
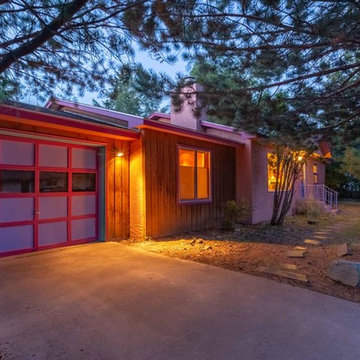
Photo by Pam Voth Photography
Ispirazione per la villa rosa american style a un piano con rivestimento in stucco
Ispirazione per la villa rosa american style a un piano con rivestimento in stucco
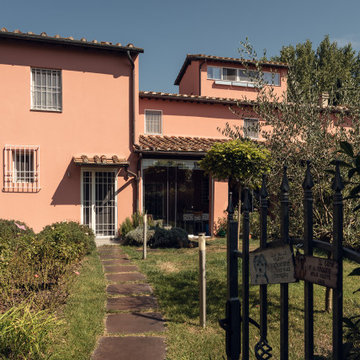
Committente: Studio Immobiliare GR Firenze. Ripresa fotografica: impiego obiettivo 24mm su pieno formato; macchina su treppiedi con allineamento ortogonale dell'inquadratura; impiego luce naturale esistente. Post-produzione: aggiustamenti base immagine; fusione manuale di livelli con differente esposizione per produrre un'immagine ad alto intervallo dinamico ma realistica; rimozione elementi di disturbo. Obiettivo commerciale: realizzazione fotografie di complemento ad annunci su siti web agenzia immobiliare; pubblicità su social network; pubblicità a stampa (principalmente volantini e pieghevoli).
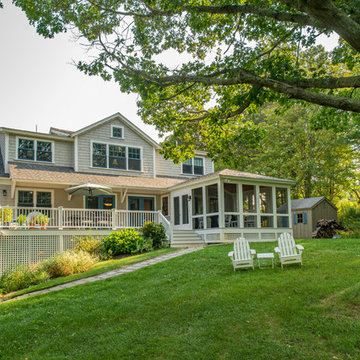
With a location-to-die-for on Great Neck-Ipswich, MA, this perfectly perched home was desperate for an upgrade. The clients, anxious to downsize and create a lifestyle more true to their hearts, left their hectic Wellesley address behind and set out, with kayaks in tow, for life on The Neck! Once a cookie-cutter spec-home, this reinvented craftsman style, now reminiscent of Martha’s Vineyard and the like, will inspire you to rub your eyes, blink hard and say, “We’re not in Wellesley anymore!”. The selections couldn’t have been more appropriate: Cascade Blue window cladding to compliment the Seacoast Grey Maibec shingles, the simulated divided light/multi-pane windows, the nature-inspired & earthy color palette, partially paned door, tapered columns, and an outdoor (Vineyard staple) shower adorned by a pergola overhead. The understated outdoor shower only adds to the vacation feel of this retirement retreat, perfect for rinsing off the sand after a day at Clark Beach or kayaking Ipswich Bay & Plum Island Sound. Photo By Eric Roth
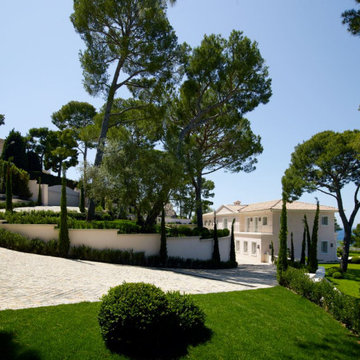
Immagine della villa ampia rosa contemporanea con tetto a capanna e copertura in tegole
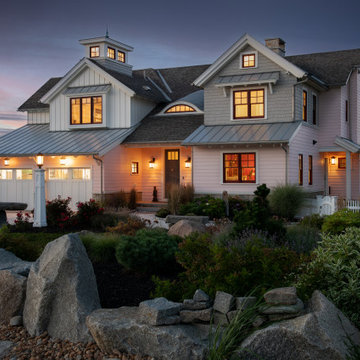
-Custom new home
-Exterior front facade
-Ocean retreat
-Shingle siding
-Metal roof
-Eyebrow dormer
-Craftsman style
-Weathervane
-Cupola
-Landscaping
-Outdoor lighting
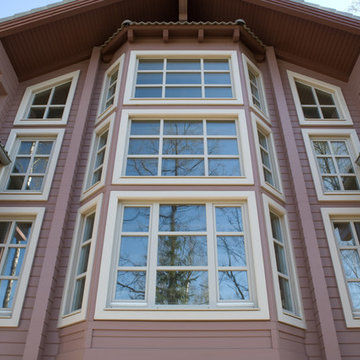
Фасад дома из клееного бруса с эркером из 3 рядов окон. Окна освещают двусветную гостиную внутри дома. Деревянные окна с двухкамерным стеклопакетом, импостами. Двусторонняя окраска окон: снаружи белый, внутри бежево-золотистый.
архитектор Александр Петунин,
строительство ПАЛЕКС дома из клееного бруса
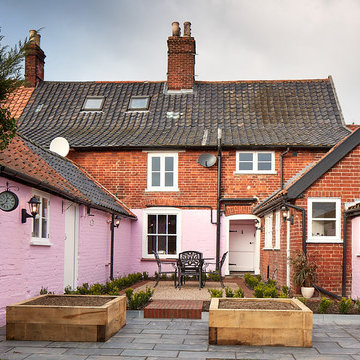
Eric Orme
Esempio della facciata di una casa a schiera rosa classica a due piani di medie dimensioni con rivestimento in mattoni, tetto a capanna e copertura in tegole
Esempio della facciata di una casa a schiera rosa classica a due piani di medie dimensioni con rivestimento in mattoni, tetto a capanna e copertura in tegole
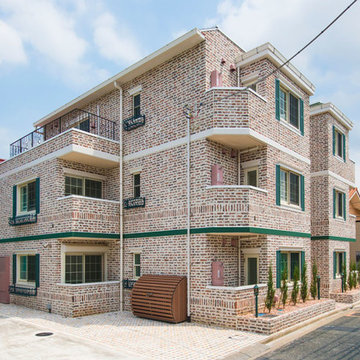
集合住宅の外壁
使用ブリック:MC-1(Can'Brickマンチェスター)
目地:ホワイト/オーバーグラウトジョイント/フランス張り
ブリック表面を覆うほどの広い目地のオーバーグラウトジョイントが建物全体のイメージを特徴づけています。
Esempio della facciata di un appartamento grande rosa classico a tre piani con rivestimento in mattoni
Esempio della facciata di un appartamento grande rosa classico a tre piani con rivestimento in mattoni
Facciate di case rosa
9
