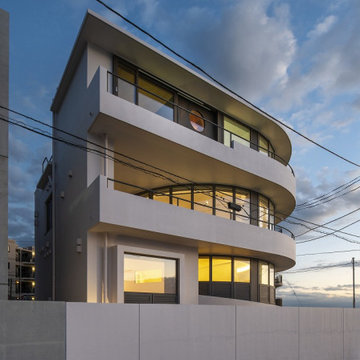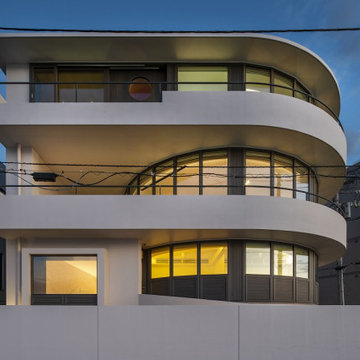Facciate di case rosa a quattro piani
Filtra anche per:
Budget
Ordina per:Popolari oggi
1 - 7 di 7 foto
1 di 3
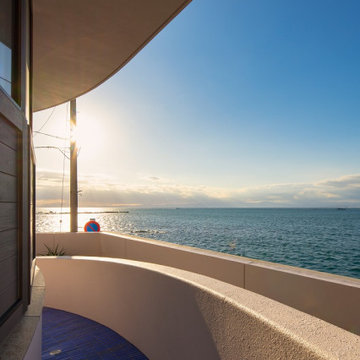
駐車場から2階玄関へのスロープでのアプローチ。登るに従い、塀の上から湘南の海が見えてきます。改めてこの敷地が持つポテンシャルの高さを感じることができます。
Immagine della villa rosa mediterranea a quattro piani di medie dimensioni
Immagine della villa rosa mediterranea a quattro piani di medie dimensioni
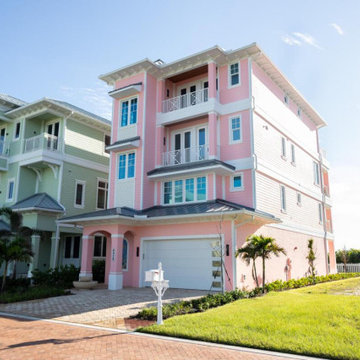
Ispirazione per la facciata di una casa grande rosa a quattro piani con rivestimento in stucco, tetto a padiglione, copertura in metallo o lamiera, tetto grigio e pannelli sovrapposti
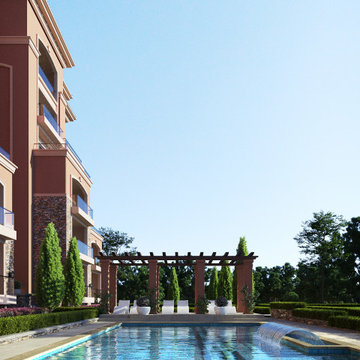
Construction begins April 2021.
With Beautiful views of Kampala, The Orchard is perfectly situated for a vibrant fulfilling lifestyle. Offering 12 no. four-bedroom typical apartments and, 3 no. four-bedroom duplex penthouses, combing contemporary living with a sense of community making it the perfect place to buy an apartment in Kampala.
Located in the up-and-coming suburbs of Bugolobi, a hugely popular are with real estate investors and first-time home buyers alike. An excellent location close to shopping facilities, hospitals, educational institutions and other prominent places.
Experience contemporary living at Bugolobi, a thoughtfully designed stylish home.
THE ORCHARD A THOUGHFULLY PLANNED STYLSIH HOME, DESGINED WITH THE INTENTON TO SERVE AS AN OPPORTUNITY TO INVEST IN A DEVELOPMENT EITHER AS AN INVEST IN A DEVELOPMENT EITHER AS AN INVESTOR OR TO LIVE IN.
An excellent location, efficient lay outs and beautiful finishes or this mid-market development has resulted in a compelling investment proposition. With up to 9% anticipated return on investment and potential for healthy capital appreciation this development is an exclusive opportunity.
Situated on the boarder of the suburbs of Bugolobi, Nakawa and Luzira only 150 meters from the main road, with a total 12 four -bedroom typical units and 3 Duplex Penthouses available you’ll be guaranteed to find something that meets your desires.
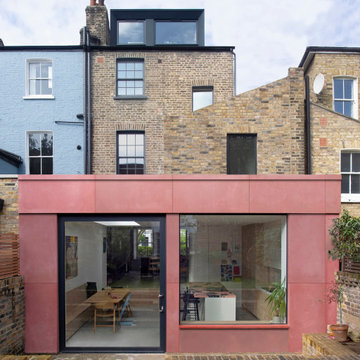
The project reconfigured and extended a previously dilapidated three storey end-of-terrace Victorian house, transforming it into a large and spacious family home. The house is located on a quiet residential street within the Graham Road and Mapledene Conservation Area, close to the popular green spaces of London Fields.
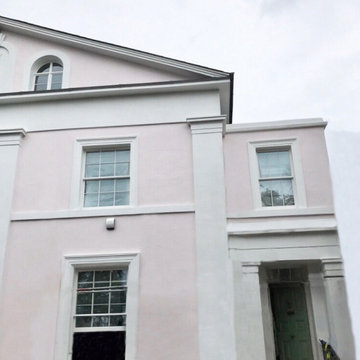
Pink house exterior, Blackheath
Esempio della facciata di una casa bifamiliare rosa contemporanea a quattro piani
Esempio della facciata di una casa bifamiliare rosa contemporanea a quattro piani
Facciate di case rosa a quattro piani
1
