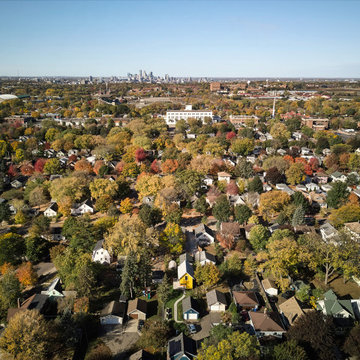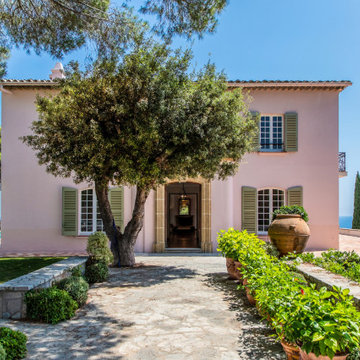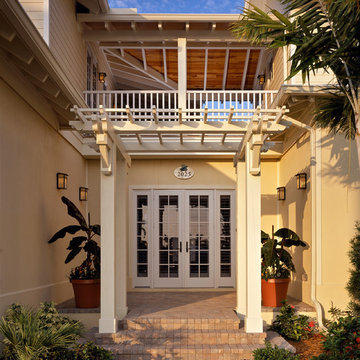Facciate di case gialle e rosa
Filtra anche per:
Budget
Ordina per:Popolari oggi
1 - 20 di 10.136 foto
1 di 3

Front view of a restored Queen Anne Victorian with wrap-around porch, hexagonal tower and attached solarium and carriage house. Fully landscaped front yard is supported by a retaining wall.

Rendering of a one story country home.
Ispirazione per la facciata di una casa gialla contemporanea a un piano di medie dimensioni con rivestimento con lastre in cemento, tetto a capanna, copertura in metallo o lamiera e pannelli e listelle di legno
Ispirazione per la facciata di una casa gialla contemporanea a un piano di medie dimensioni con rivestimento con lastre in cemento, tetto a capanna, copertura in metallo o lamiera e pannelli e listelle di legno

A truly Modern Farmhouse - flows seamlessly from a bright, fresh indoors to outdoor covered porches, patios and garden setting. A blending of natural interior finish that includes natural wood flooring, interior walnut wood siding, walnut stair handrails, Italian calacatta marble, juxtaposed with modern elements of glass, tension- cable rails, concrete pavers, and metal roofing.
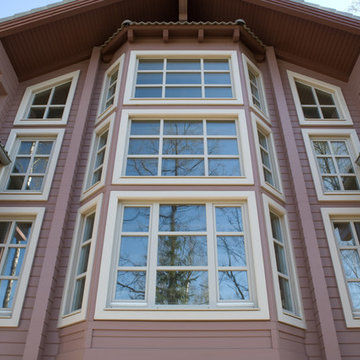
Фасад дома из клееного бруса с эркером из 3 рядов окон. Окна освещают двусветную гостиную внутри дома. Деревянные окна с двухкамерным стеклопакетом, импостами. Двусторонняя окраска окон: снаружи белый, внутри бежево-золотистый.
архитектор Александр Петунин,
строительство ПАЛЕКС дома из клееного бруса
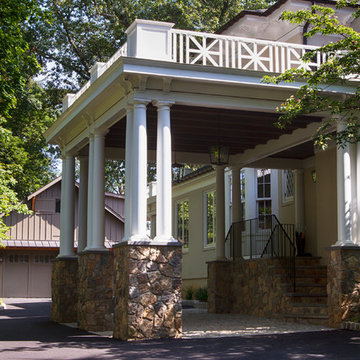
Stucco Italianate Renovation.
Photo by Gerry Wade Photography
Foto della villa ampia gialla classica a tre piani con rivestimento in stucco, tetto a capanna e copertura a scandole
Foto della villa ampia gialla classica a tre piani con rivestimento in stucco, tetto a capanna e copertura a scandole
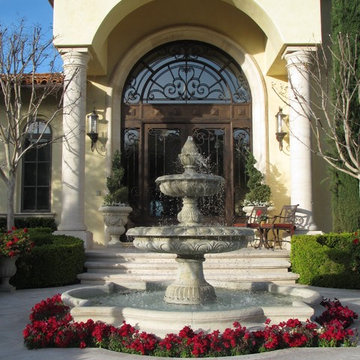
Hand Carved Limestone Fountain from Italy
Custom Fabricated Iron and Glass Entry
Esempio della villa ampia gialla classica a due piani con rivestimento in stucco, tetto a padiglione e copertura in tegole
Esempio della villa ampia gialla classica a due piani con rivestimento in stucco, tetto a padiglione e copertura in tegole
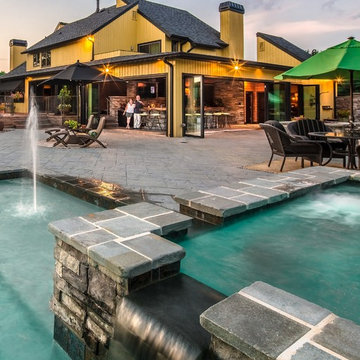
Immagine della facciata di una casa ampia gialla classica a un piano con rivestimento in legno e tetto piano

Exterior front entry of the second dwelling beach house in Santa Cruz, California, showing the main front entry. The covered front entry provides weather protection and making the front entry more inviting.
Golden Visions Design
Santa Cruz, CA 95062
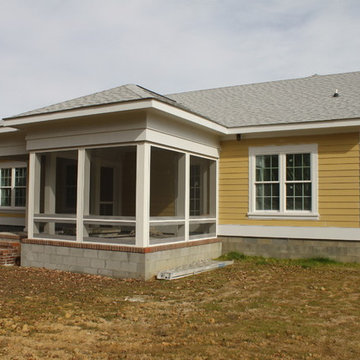
Karen A. Richard
Ispirazione per la facciata di una casa gialla american style a un piano di medie dimensioni con rivestimento con lastre in cemento e tetto a capanna
Ispirazione per la facciata di una casa gialla american style a un piano di medie dimensioni con rivestimento con lastre in cemento e tetto a capanna
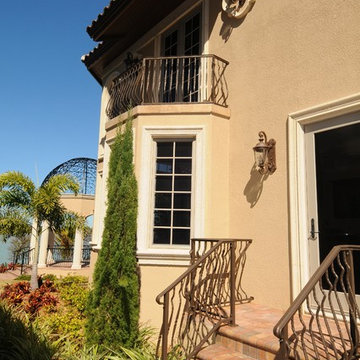
Todd Johnston Homes
Esempio della facciata di una casa ampia gialla mediterranea a due piani con rivestimento in stucco e tetto a padiglione
Esempio della facciata di una casa ampia gialla mediterranea a due piani con rivestimento in stucco e tetto a padiglione

Foto della villa piccola gialla american style a due piani con rivestimento con lastre in cemento, tetto a padiglione e copertura a scandole
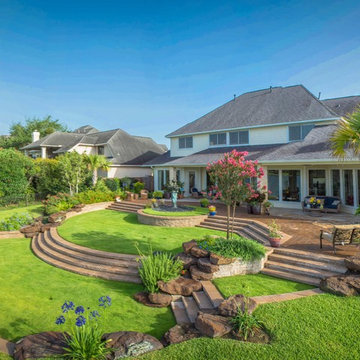
Daniel Kelly Photography
Foto della facciata di una casa grande gialla classica a due piani con rivestimenti misti
Foto della facciata di una casa grande gialla classica a due piani con rivestimenti misti
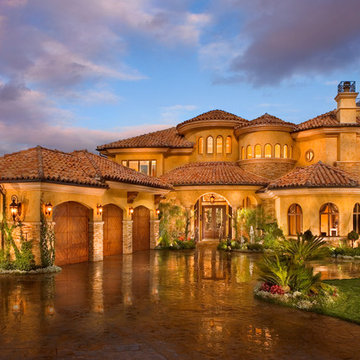
Idee per la villa ampia gialla mediterranea a due piani con rivestimento in stucco, tetto a padiglione e copertura in tegole
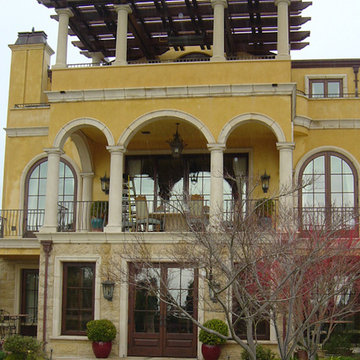
Esempio della facciata di una casa ampia gialla mediterranea a tre piani con rivestimento in stucco e tetto a capanna
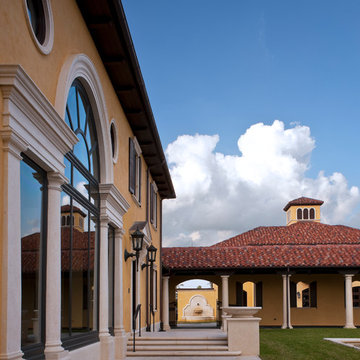
Photo by Durston Saylor
Ispirazione per la facciata di una casa ampia gialla mediterranea a due piani con rivestimento in stucco e tetto a padiglione
Ispirazione per la facciata di una casa ampia gialla mediterranea a due piani con rivestimento in stucco e tetto a padiglione
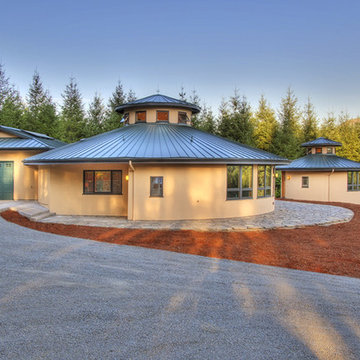
Foto della facciata di una casa gialla moderna a un piano di medie dimensioni con rivestimento in stucco

A simple desert plant palette complements the clean Modernist lines of this Arcadia-area home. Architect C.P. Drewett says the exterior color palette lightens the residence’s sculptural forms. “We also painted it in the springtime,” Drewett adds. “It’s a time of such rejuvenation, and every time I’m involved in a color palette during spring, it reflects that spirit.”
Featured in the November 2008 issue of Phoenix Home & Garden, this "magnificently modern" home is actually a suburban loft located in Arcadia, a neighborhood formerly occupied by groves of orange and grapefruit trees in Phoenix, Arizona. The home, designed by architect C.P. Drewett, offers breathtaking views of Camelback Mountain from the entire main floor, guest house, and pool area. These main areas "loft" over a basement level featuring 4 bedrooms, a guest room, and a kids' den. Features of the house include white-oak ceilings, exposed steel trusses, Eucalyptus-veneer cabinetry, honed Pompignon limestone, concrete, granite, and stainless steel countertops. The owners also enlisted the help of Interior Designer Sharon Fannin. The project was built by Sonora West Development of Scottsdale, AZ.
Facciate di case gialle e rosa
1
