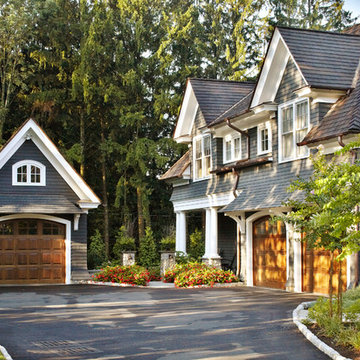Facciate di case blu e rosa
Filtra anche per:
Budget
Ordina per:Popolari oggi
1 - 20 di 19.493 foto
1 di 3

Craftsman home with side-load garage features JamesHardie siding and a stone table. Custom-built home by King's Court Builders, Naperville, Illinois. (17AE)
Photos by: Picture Perfect House
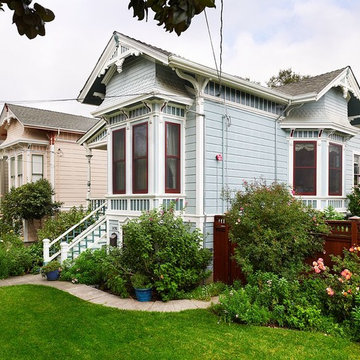
Immagine della villa blu vittoriana a un piano di medie dimensioni con rivestimento in legno, tetto a capanna e copertura a scandole

Foto della villa piccola blu american style a un piano con rivestimento con lastre in cemento, tetto a capanna, copertura a scandole, tetto grigio e pannelli sovrapposti
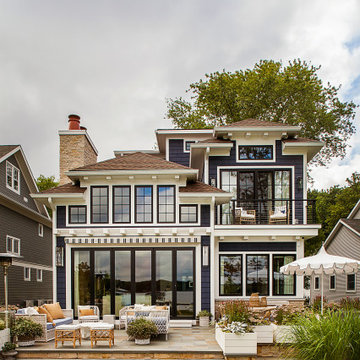
Exterior of this lake home near Ann Arbor, MI built by Meadowlark Design+Build
Immagine della villa grande blu stile marinaro a tre piani
Immagine della villa grande blu stile marinaro a tre piani
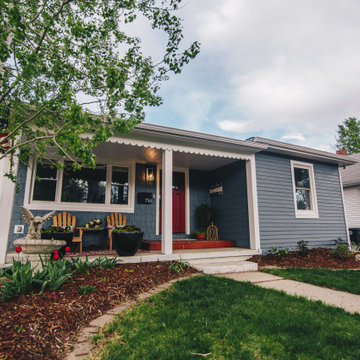
James Hardie siding in Boothbay blue with arctic white trim. Lap Cedarmill Finish Siding and Staggered Edge Shingle Siding.
Immagine della villa blu american style a un piano con rivestimento con lastre in cemento
Immagine della villa blu american style a un piano con rivestimento con lastre in cemento
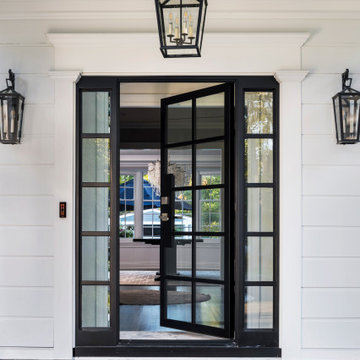
Beautifully updated front entry with striking 10 panel glass French door underneath a white portico with double columns. Great sightlines from the front through to the backyard of the home.

Ispirazione per la villa piccola blu country a un piano con rivestimento con lastre in cemento, tetto a capanna, copertura in metallo o lamiera, tetto grigio e pannelli e listelle di legno

Ispirazione per la villa blu american style a un piano di medie dimensioni con rivestimento in legno, tetto a capanna, copertura a scandole, tetto grigio e pannelli e listelle di legno
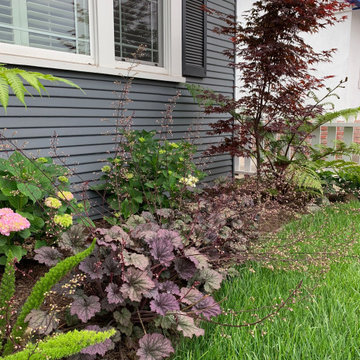
Water loving plants were placed closest to the house to provided needed shade and limit the amount of supplemental water due to evaporation.
Foto della villa piccola blu american style a un piano con rivestimento in legno
Foto della villa piccola blu american style a un piano con rivestimento in legno

Uniquely situated on a double lot high above the river, this home stands proudly amongst the wooded backdrop. The homeowner's decision for the two-toned siding with dark stained cedar beams fits well with the natural setting. Tour this 2,000 sq ft open plan home with unique spaces above the garage and in the daylight basement.
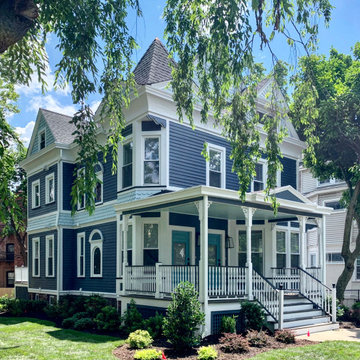
restoration, reconstruction and various additions to a Montclair victorian home.
Foto della villa grande blu vittoriana a tre piani con rivestimento in legno, tetto a capanna e copertura a scandole
Foto della villa grande blu vittoriana a tre piani con rivestimento in legno, tetto a capanna e copertura a scandole
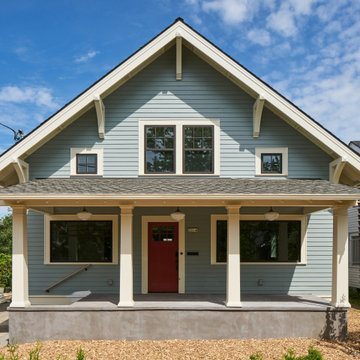
Foto della facciata di una casa blu american style a due piani di medie dimensioni con rivestimento in vinile, tetto a padiglione e copertura a scandole

Designed and Built by Sacred Oak Homes
Photo by Stephen G. Donaldson
Foto della villa blu vittoriana a tre piani con rivestimento in legno, tetto a capanna e copertura a scandole
Foto della villa blu vittoriana a tre piani con rivestimento in legno, tetto a capanna e copertura a scandole

Jason Hartog Photography
Immagine della villa grande blu classica a due piani con rivestimento in legno, tetto a capanna e copertura a scandole
Immagine della villa grande blu classica a due piani con rivestimento in legno, tetto a capanna e copertura a scandole
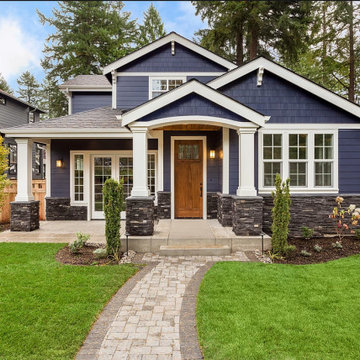
Ispirazione per la villa blu american style a due piani di medie dimensioni con rivestimento in pietra, tetto a capanna e copertura a scandole

This cozy lake cottage skillfully incorporates a number of features that would normally be restricted to a larger home design. A glance of the exterior reveals a simple story and a half gable running the length of the home, enveloping the majority of the interior spaces. To the rear, a pair of gables with copper roofing flanks a covered dining area that connects to a screened porch. Inside, a linear foyer reveals a generous staircase with cascading landing. Further back, a centrally placed kitchen is connected to all of the other main level entertaining spaces through expansive cased openings. A private study serves as the perfect buffer between the homes master suite and living room. Despite its small footprint, the master suite manages to incorporate several closets, built-ins, and adjacent master bath complete with a soaker tub flanked by separate enclosures for shower and water closet. Upstairs, a generous double vanity bathroom is shared by a bunkroom, exercise space, and private bedroom. The bunkroom is configured to provide sleeping accommodations for up to 4 people. The rear facing exercise has great views of the rear yard through a set of windows that overlook the copper roof of the screened porch below.
Builder: DeVries & Onderlinde Builders
Interior Designer: Vision Interiors by Visbeen
Photographer: Ashley Avila Photography
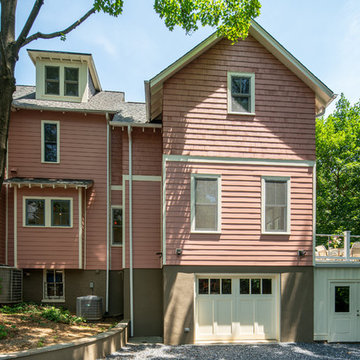
Immagine della facciata di una casa grande rosa vittoriana a tre piani con rivestimenti misti e copertura a scandole
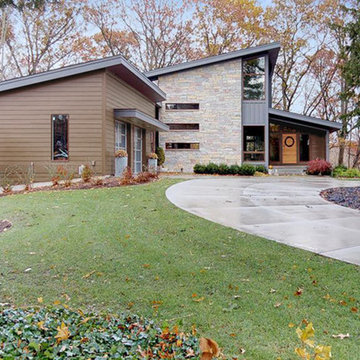
Modern Contemporary house plan with 4 bedrooms, 3.5 bathrooms, and a 2 car garage
Idee per la facciata di una casa blu moderna a due piani di medie dimensioni con rivestimenti misti e copertura in metallo o lamiera
Idee per la facciata di una casa blu moderna a due piani di medie dimensioni con rivestimenti misti e copertura in metallo o lamiera
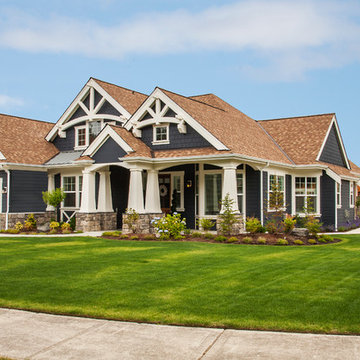
Idee per la villa blu american style a un piano di medie dimensioni con rivestimento con lastre in cemento, tetto a capanna e copertura a scandole
Facciate di case blu e rosa
1
