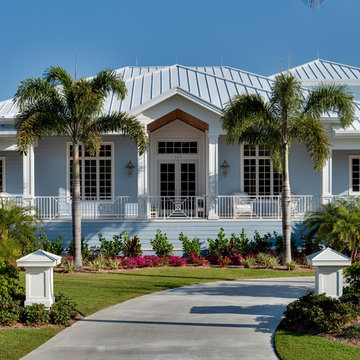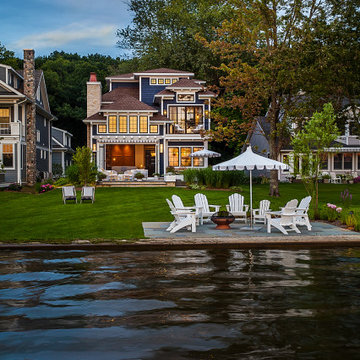Facciate di case blu e rosa
Filtra anche per:
Budget
Ordina per:Popolari oggi
121 - 140 di 19.493 foto
1 di 3
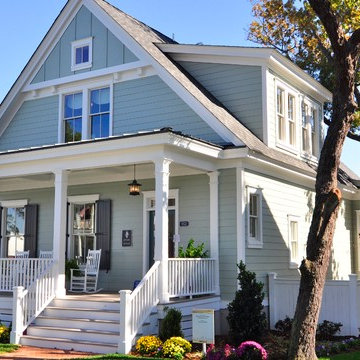
jonathan Edwards Media
Ispirazione per la facciata di una casa blu stile marinaro con rivestimento in cemento e tetto a capanna
Ispirazione per la facciata di una casa blu stile marinaro con rivestimento in cemento e tetto a capanna
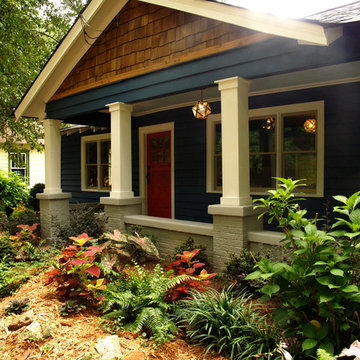
Designer/Artist Rusty Walton and I had so much fun with this curb appeal makeover! Rusty did a beautiful glazed red finish on the original door and the two of us did all the planting ourselves. And I am really bummed out that West Elm discontinued those mottled gold glass and steel pendant lights because I would so use them again on another project!
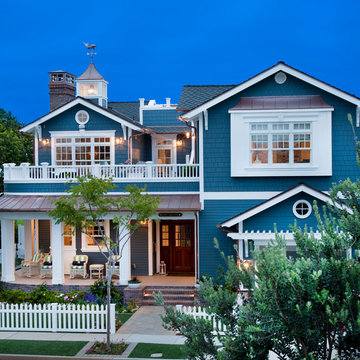
This years Coastal Living Showhouse features expansive decks and porches including a rooftop deck with panoramic view of the Pacific Ocean, Point Loma, Mexico and Downtown San Diego,
2014 Ed Gohlich Photography, Inc.
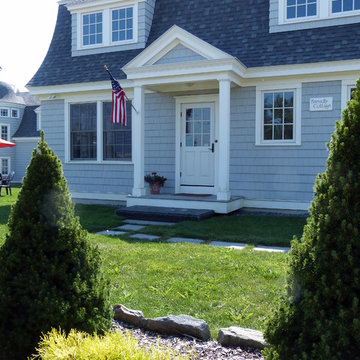
Foto della facciata di una casa grande blu classica a due piani con rivestimento in legno e tetto a mansarda
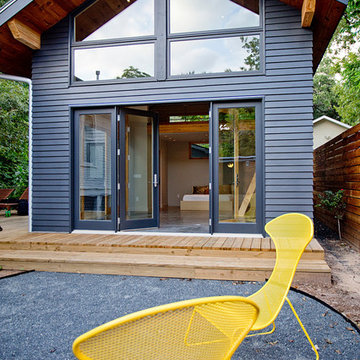
Photos By Simple Photography
Highlights Shiplap Overhangs with Exposed Rafter Beams, JamesHardi Artisan Siding and Marvin Windows and Doors
Ispirazione per la facciata di una casa piccola blu contemporanea a due piani con rivestimento con lastre in cemento
Ispirazione per la facciata di una casa piccola blu contemporanea a due piani con rivestimento con lastre in cemento
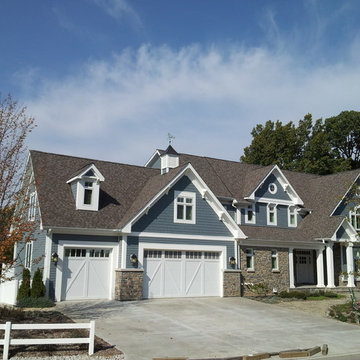
Hardin Builders, Inc., Neil Hardin
Foto della villa grande blu stile marinaro a due piani con rivestimento in legno, tetto a capanna e copertura a scandole
Foto della villa grande blu stile marinaro a due piani con rivestimento in legno, tetto a capanna e copertura a scandole
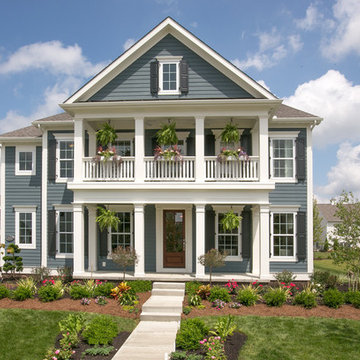
Esempio della facciata di una casa blu classica a due piani di medie dimensioni con rivestimento in legno e tetto a capanna
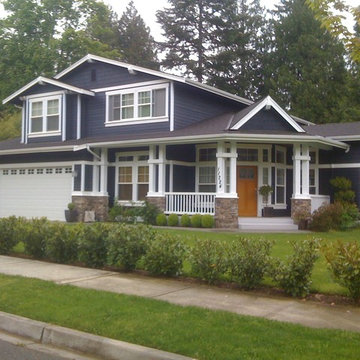
Deep cool body color sets the trim off in white and makes the entryway the focal point.
Ispirazione per la facciata di una casa grande blu classica a due piani con rivestimento in legno e tetto a capanna
Ispirazione per la facciata di una casa grande blu classica a due piani con rivestimento in legno e tetto a capanna
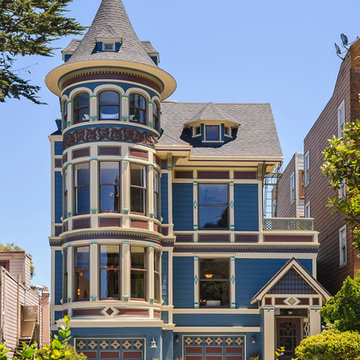
Dennis Mayer, Photographer
Idee per la facciata di una casa blu vittoriana a tre piani
Idee per la facciata di una casa blu vittoriana a tre piani
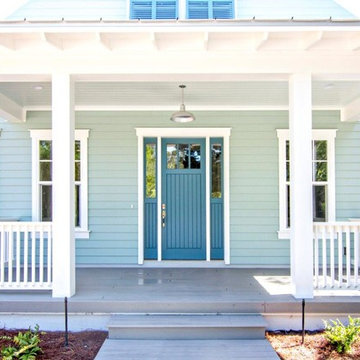
Built by Glenn Layton Homes in Paradise Key South Beach, Jacksonville Beach, Florida.
Ispirazione per la facciata di una casa grande blu tropicale a due piani con rivestimento in legno e tetto a capanna
Ispirazione per la facciata di una casa grande blu tropicale a due piani con rivestimento in legno e tetto a capanna
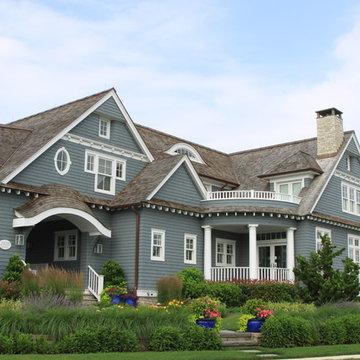
Spring Lake residence at the corner of Ocean Avenue.
Esempio della facciata di una casa grande blu stile marinaro a due piani con rivestimento in legno
Esempio della facciata di una casa grande blu stile marinaro a due piani con rivestimento in legno
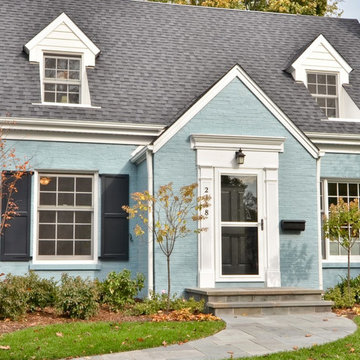
Front elevation with blue painted brick and white dormer windows
Esempio della facciata di una casa blu classica a due piani di medie dimensioni con rivestimenti misti e tetto a capanna
Esempio della facciata di una casa blu classica a due piani di medie dimensioni con rivestimenti misti e tetto a capanna
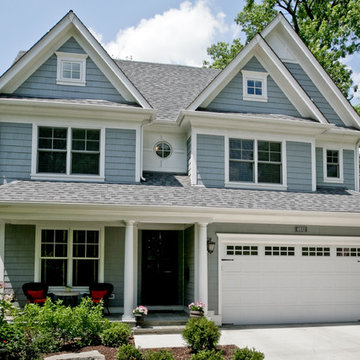
Esempio della facciata di una casa blu classica a due piani di medie dimensioni con rivestimento in legno e tetto a capanna

Tri-Level with mountain views
Ispirazione per la villa blu classica a piani sfalsati di medie dimensioni con rivestimento in vinile, tetto a capanna, copertura a scandole, tetto marrone e pannelli e listelle di legno
Ispirazione per la villa blu classica a piani sfalsati di medie dimensioni con rivestimento in vinile, tetto a capanna, copertura a scandole, tetto marrone e pannelli e listelle di legno

This was the another opportunity to work with one of our favorite clients on one of her projects. This time she wanted to completely revamp a recently purchased revenue property and convert it to a legal three-suiter maximizing rental income in a prime rental area close to NAIT. The mid-fifties semi-bungalow was in quite poor condition, so it was a challenging opportunity to address the various structural deficiencies while keeping the project at a reasonable budget. We gutted and opened up all three floors, removed a poorly constructed rear addition, and created three comfortable suites on the three separate floors. Compare the before and after pictures - a complete transformation!
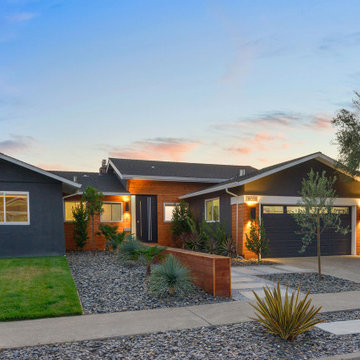
Modern front yard and exterior transformation of this ranch eichler in the Oakland Hills. The house was clad with horizontal cedar siding and painting a deep gray blue color with white trim. The landscape is mostly drought tolerant covered in extra large black slate gravel. Stamped concrete steps lead up to an oversized black front door. A redwood wall with inlay lighting serves to elegantly divide the space and provide lighting for the path.
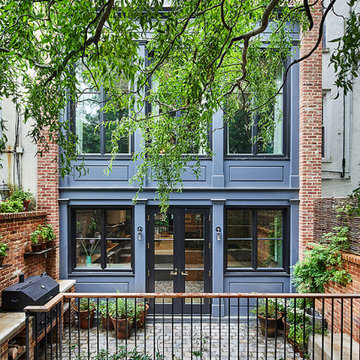
This Cobble Hill Brownstone for a family of five is a fun and captivating design, the perfect blend of the wife’s love of English country style and the husband’s preference for modern. The young power couple, her the co-founder of Maisonette and him an investor, have three children and a dog, requiring that all the surfaces, finishes and, materials used throughout the home are both beautiful and durable to make every room a carefree space the whole family can enjoy.
The primary design challenge for this project was creating both distinct places for the family to live their day to day lives and also a whole floor dedicated to formal entertainment. The clients entertain large dinners on a monthly basis as part of their profession. We solved this by adding an extension on the Garden and Parlor levels. This allowed the Garden level to function as the daily family operations center and the Parlor level to be party central. The kitchen on the garden level is large enough to dine in and accommodate a large catering crew.
On the parlor level, we created a large double parlor in the front of the house; this space is dedicated to cocktail hour and after-dinner drinks. The rear of the parlor is a spacious formal dining room that can seat up to 14 guests. The middle "library" space contains a bar and facilitates access to both the front and rear rooms; in this way, it can double as a staging area for the parties.
The remaining three floors are sleeping quarters for the family and frequent out of town guests. Designing a row house for private and public functions programmatically returns the building to a configuration in line with its original design.
This project was published in Architectural Digest.
Photography by Sam Frost

Modern rustic exterior with stone walls, reclaimed wood accents and a metal roof.
Foto della facciata di una casa blu rustica a un piano di medie dimensioni con rivestimento con lastre in cemento e copertura in metallo o lamiera
Foto della facciata di una casa blu rustica a un piano di medie dimensioni con rivestimento con lastre in cemento e copertura in metallo o lamiera
Facciate di case blu e rosa
7
