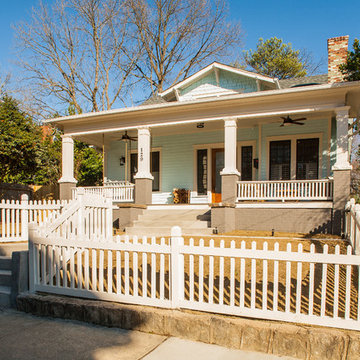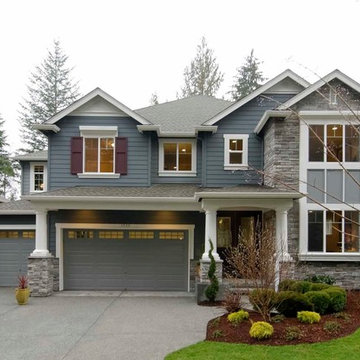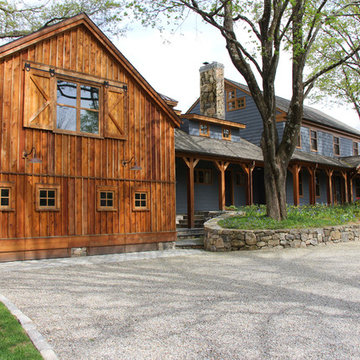Facciate di case blu e rosa
Filtra anche per:
Budget
Ordina per:Popolari oggi
61 - 80 di 19.493 foto
1 di 3
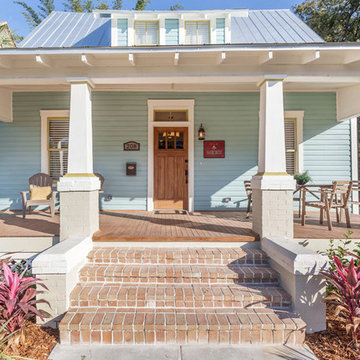
David Sibbitt from Sibbitt-Wernert
Immagine della casa con tetto a falda unica grande blu american style a due piani con rivestimento in legno
Immagine della casa con tetto a falda unica grande blu american style a due piani con rivestimento in legno
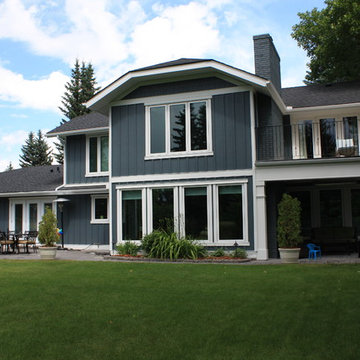
S.I.S. Supply Install Services Ltd.
Idee per la villa grande blu classica a due piani con rivestimento con lastre in cemento, falda a timpano e copertura a scandole
Idee per la villa grande blu classica a due piani con rivestimento con lastre in cemento, falda a timpano e copertura a scandole
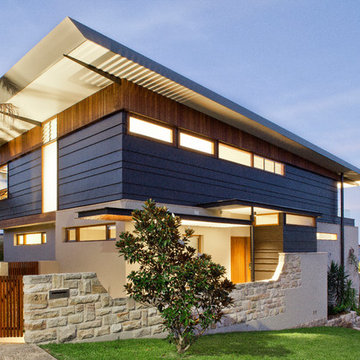
Simon Wood
Idee per la casa con tetto a falda unica blu contemporaneo a piani sfalsati con rivestimenti misti
Idee per la casa con tetto a falda unica blu contemporaneo a piani sfalsati con rivestimenti misti
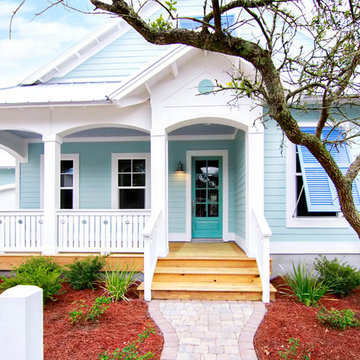
Built by Glenn Layton Homes in Paradise Key South Beach, Jacksonville Beach, Florida.
Ispirazione per la villa blu stile marinaro a un piano di medie dimensioni con rivestimento in legno e copertura in metallo o lamiera
Ispirazione per la villa blu stile marinaro a un piano di medie dimensioni con rivestimento in legno e copertura in metallo o lamiera
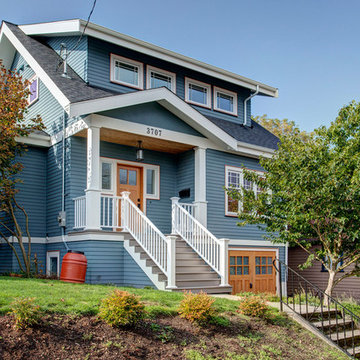
From the street, we kept the 3 bedroom, 2 bathroom addition on the top concealed by a simple shed dormer which reduces the impression of bulk and keeps the house looking cozy and comfortable. Wood carriage doors and a recessed front porch given some prominence help create a welcoming street presence. John Wilbanks Photography
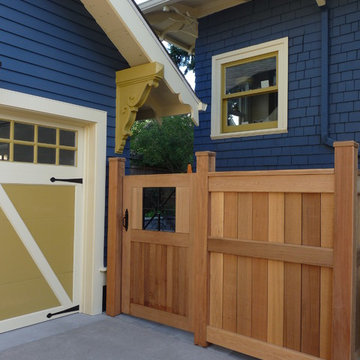
Clear cedar fencing and welded steel create a back entry space that fit the eclectic and Craftsman Style of this home.
Donna Giguere Landscape Design
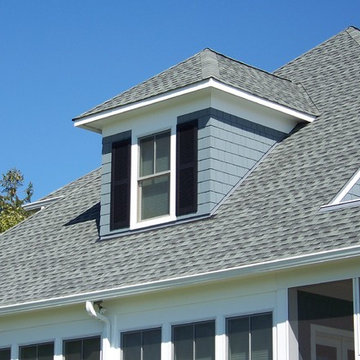
GAF architectural shingles, Integrity by Marvin windows, James Hardie cement board siding
Foto della villa grande blu classica a due piani con rivestimento in legno, tetto a capanna e copertura a scandole
Foto della villa grande blu classica a due piani con rivestimento in legno, tetto a capanna e copertura a scandole
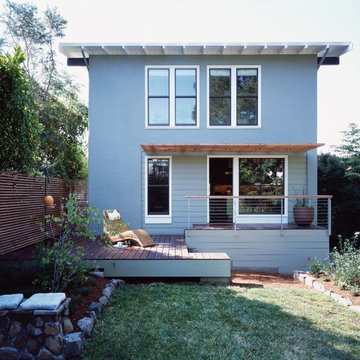
Photography by Sharon Risedorph;
In Collaboration with designer and client Stacy Eisenmann.
For questions on this project please contact Stacy at Eisenmann Architecture. (www.eisenmannarchitecture.com)
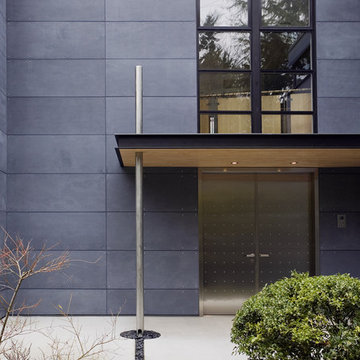
photo credit: Art Grice
Esempio della facciata di una casa blu contemporanea con rivestimento in metallo
Esempio della facciata di una casa blu contemporanea con rivestimento in metallo

The house was a traditional Foursquare. The heavy Mission-style roof parapet, oppressive dark porch and interior trim along with an unfortunate addition did not foster a cheerful lifestyle. Upon entry, the immediate focus of the Entry Hall was an enclosed staircase which arrested the flow and energy of the home. As you circulated through the rooms of the house it was apparent that there were numerous dead ends. The previous addition did not compliment the house, in function, scale or massing.
AIA Gold Medal Winner for Interior Architectural Element.
For the whole story visit www.clawsonarchitects.com
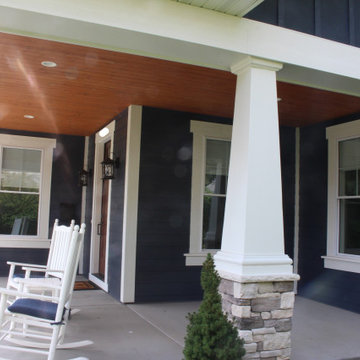
This beautiful dark blue new construction home was built with Deep Blue James Hardie siding and Arctic White trim. 7" cedarmill lap, shingle, and vertical siding were used to create a more aesthetically interesting exterior. the wood garage doors and porch ceilings added another level of curb appeal to this stunning home.
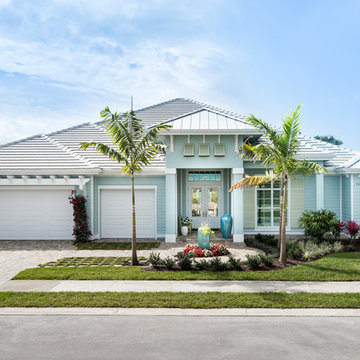
Amber Frederiksen
Ispirazione per la villa blu stile marinaro a un piano con tetto a padiglione
Ispirazione per la villa blu stile marinaro a un piano con tetto a padiglione

Foto della facciata di una casa blu classica a due piani di medie dimensioni con rivestimento in vinile

Craftsman renovation and extension
Foto della facciata di una casa blu american style a due piani di medie dimensioni con rivestimento in legno, falda a timpano, copertura a scandole, tetto grigio e con scandole
Foto della facciata di una casa blu american style a due piani di medie dimensioni con rivestimento in legno, falda a timpano, copertura a scandole, tetto grigio e con scandole

Photos by Jean Bai.
Ispirazione per la villa blu classica a due piani di medie dimensioni con rivestimento in stucco, tetto a capanna, copertura a scandole e tetto grigio
Ispirazione per la villa blu classica a due piani di medie dimensioni con rivestimento in stucco, tetto a capanna, copertura a scandole e tetto grigio
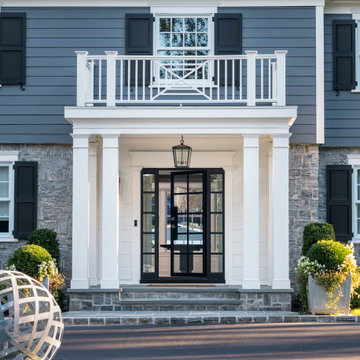
Beautifully updated front entry with striking 10 panel glass French door underneath a white portico with double columns. Great sightlines from the front through to the backyard of the home.

Custom cottage in coastal village of Southport NC. Easy single floor living with 3 bedrooms, 2 baths, open living spaces, outdoor breezeway and screened porch.
Facciate di case blu e rosa
4
