Facciate di case piccole turchesi
Filtra anche per:
Budget
Ordina per:Popolari oggi
161 - 180 di 252 foto
1 di 3
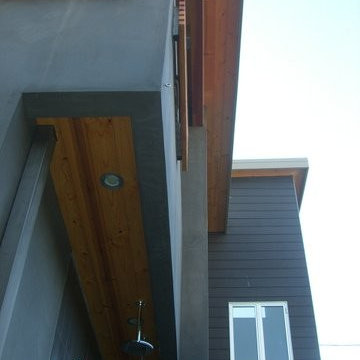
Rivers Altieri
Ispirazione per la facciata di una casa piccola nera moderna a due piani con rivestimento in stucco
Ispirazione per la facciata di una casa piccola nera moderna a due piani con rivestimento in stucco
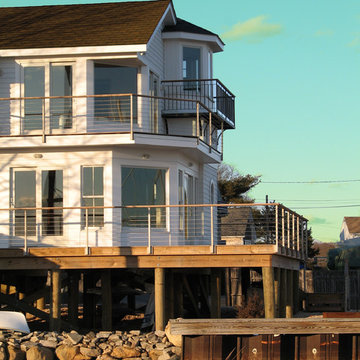
Foto della facciata di una casa piccola bianca stile marinaro a due piani con rivestimento in vinile e tetto a capanna
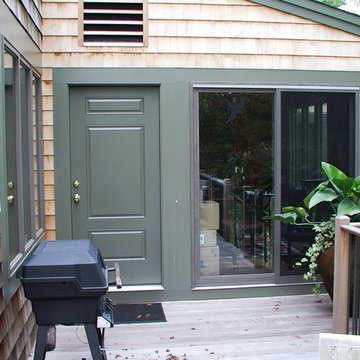
Foto della facciata di una casa piccola beige contemporanea a due piani con rivestimento in legno e tetto a padiglione
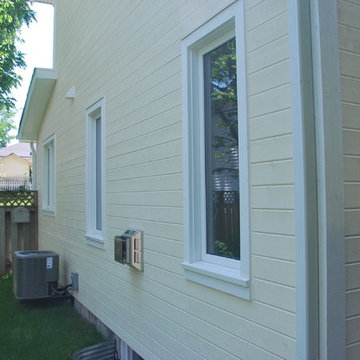
For this project an addition was added to the side of the existing home to provide a formal living room, main floor powder room and study. On the second floor it provided the family with another bedroom and ensuite off the master.
This picture depicts the neutral yellow maibec wood siding that was installed with custom window trim details.
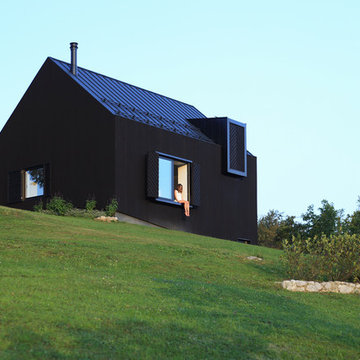
Jure Živković
Esempio della facciata di una casa piccola nera contemporanea a due piani con rivestimento in legno e tetto a capanna
Esempio della facciata di una casa piccola nera contemporanea a due piani con rivestimento in legno e tetto a capanna
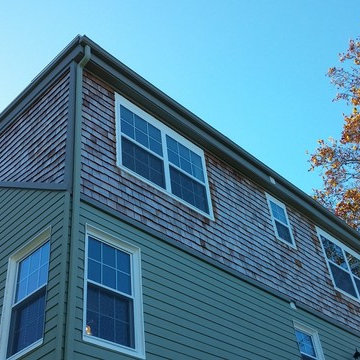
Close up detail of the Shed Dormer.
Foto della facciata di una casa piccola grigia classica a due piani con rivestimenti misti
Foto della facciata di una casa piccola grigia classica a due piani con rivestimenti misti
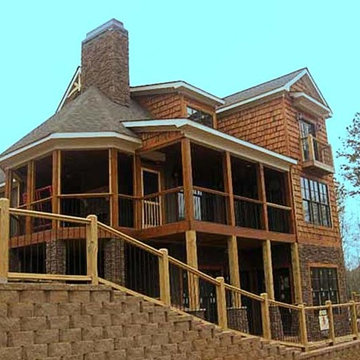
Lake House Cottage by Max Fulbright Designs
Immagine della facciata di una casa piccola rustica a tre piani con rivestimenti misti
Immagine della facciata di una casa piccola rustica a tre piani con rivestimenti misti
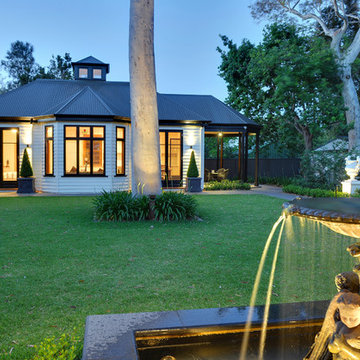
The outbuilding is a simple, open light filled design with a with the profile reflecting the rear of the existing property. The roof cupola not only creates interest it also provides ventilation to the large studio space.
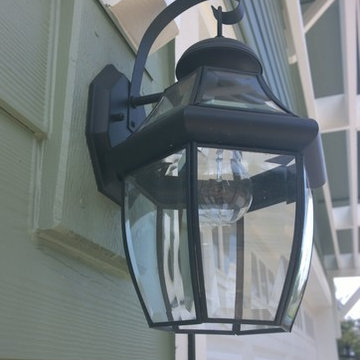
This custom home was built to be small and efficient! Low maintenance and something to grow old in is the theme here, but of course still a beautiful craftsman.
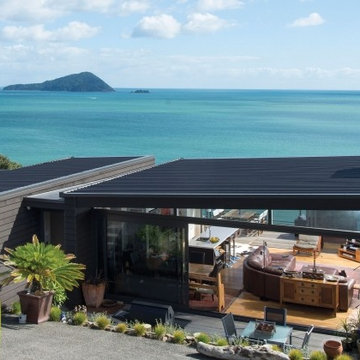
Ispirazione per la facciata di una casa piccola marrone contemporanea a due piani
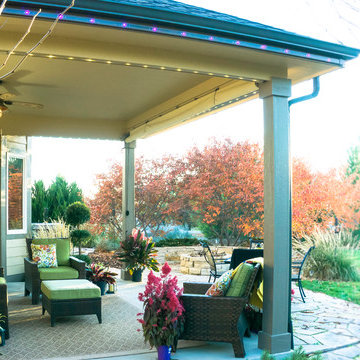
This patio maintains its year-round glow with both multicolor and white lighting. The under portion of the patio cover 75 linear feet of elegant white lighting directed downward to surround and define the space with a warm ambience. Another 75 linear feet of multicolor lights run along the patio cover fascia to further illuminate the outdoor space and reflect the homeowners’ personal style at different times of the year.
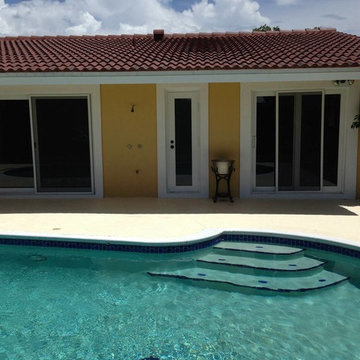
Idee per la facciata di una casa piccola gialla a un piano con rivestimento in stucco
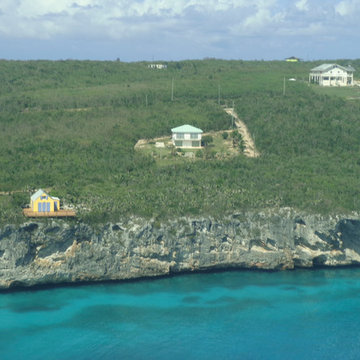
View from air... dramatic land meets sea connection.
Immagine della facciata di una casa piccola gialla stile marinaro a un piano con rivestimenti misti
Immagine della facciata di una casa piccola gialla stile marinaro a un piano con rivestimenti misti
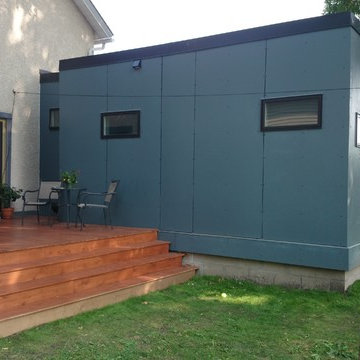
Bed and Bath addition
Ispirazione per la facciata di una casa piccola blu contemporanea a un piano con rivestimento con lastre in cemento e tetto piano
Ispirazione per la facciata di una casa piccola blu contemporanea a un piano con rivestimento con lastre in cemento e tetto piano
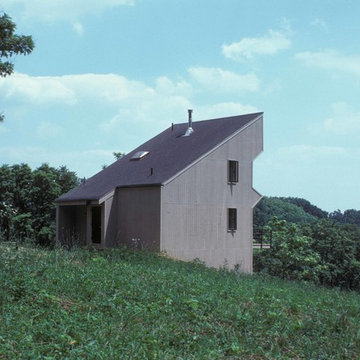
James Tucker, AIA
Foto della facciata di una casa piccola grigia contemporanea a due piani con rivestimento in legno
Foto della facciata di una casa piccola grigia contemporanea a due piani con rivestimento in legno
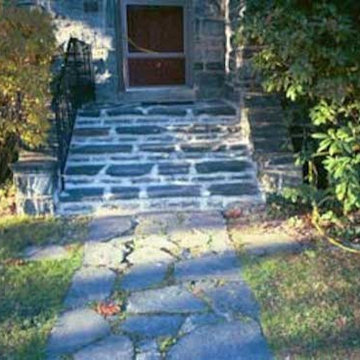
Ispirazione per la facciata di una casa piccola marrone a un piano con rivestimento in pietra
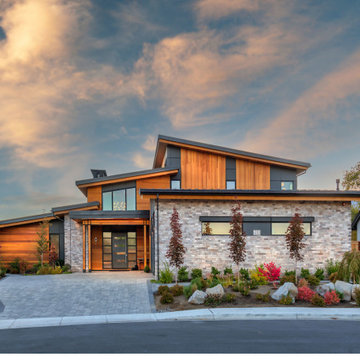
Immagine della villa piccola moderna a due piani con copertura in metallo o lamiera
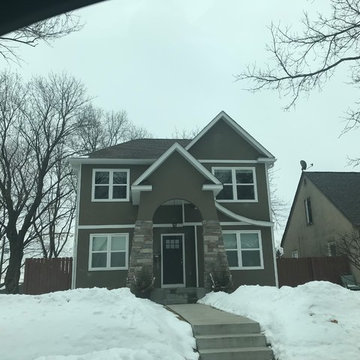
Esempio della villa piccola classica a due piani con rivestimento con lastre in cemento, tetto a capanna e copertura a scandole
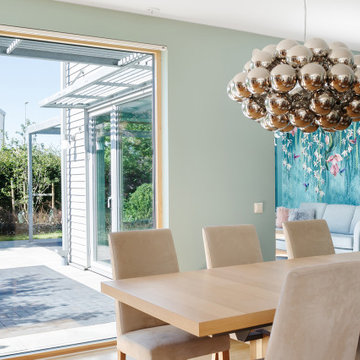
VARMFÖRZINKAT och SINUSKORRUGERAD STÅL skapar variationsrika rum med mycket textur på liten yta.
Villaområdet består av identiska hus med fasad i vit puts och fält av ljusgrå träpanel. Husen byggdes med den ökända enstegsmetoden och det är inte bara brist på luftspalt som ställer till det: den vita, tunna putsen förblir inte vit så länge i det skånska klimatet.
Men kunden gillade friskheten i det vita och vi föreslog därför att bygga med vit plåt: ett i princip underhållsfritt material som dessutom förblir vitt. Mot den vita, strama sinuskorrugerade stålplåten står kraftiga, varmförzinkade stålprofiler och skapar skuggiga rum.
Ett problem för familjen var att det blir otroligt varmt i huset på sommaren. Trädgården vätter mot söder och väster och det finns ingen riktigt trivsam plats varken ute eller inne att vara på när solen står på. Dessutom är tomten väldigt liten och bestod, före ombyggnaden, bara av en stor yta utan några egentliga rum.
Pergolan är tillverkad av varmförzinkade VKR stålprofiler med plats för ett zinkgrått solsegel. Närmast mot fasaderna mot söder och väster monteras solskyddsraster, också dessa i varmförzinkad stål som tillsammans med solfilm i fönsterglasen gör att man får in ljuset men inte hettan.
Speciellt i små villor gör kontakten med trädgården enormt mycket för upplevelsen av rummen.
Facciate di case piccole turchesi
9
