Facciate di case piccole turchesi
Filtra anche per:
Budget
Ordina per:Popolari oggi
121 - 140 di 252 foto
1 di 3
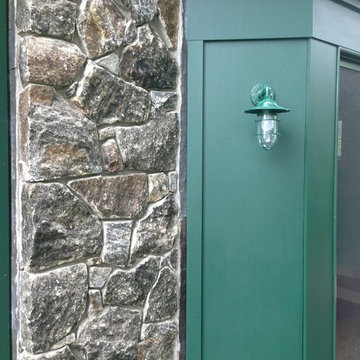
Stone veneer and trim detail
Ispirazione per la facciata di una casa piccola grigia stile marinaro a tre piani con rivestimento in pietra e tetto a mansarda
Ispirazione per la facciata di una casa piccola grigia stile marinaro a tre piani con rivestimento in pietra e tetto a mansarda
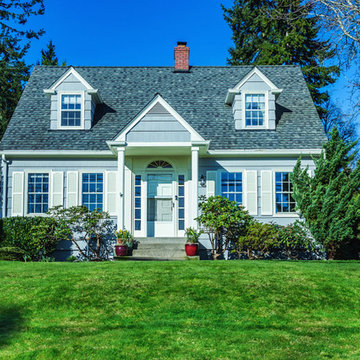
Foto della villa piccola blu classica a due piani con rivestimento in legno, tetto a capanna e copertura a scandole
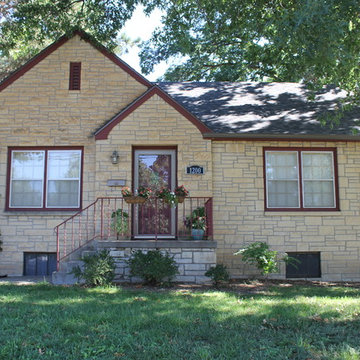
We love the classic old-world style of this home, topped off with Owens Corning Oakridge shingles in Peppermill Gray.
Photo: Jacob Hansen
Esempio della facciata di una casa piccola beige classica a due piani con rivestimento in pietra e tetto a capanna
Esempio della facciata di una casa piccola beige classica a due piani con rivestimento in pietra e tetto a capanna
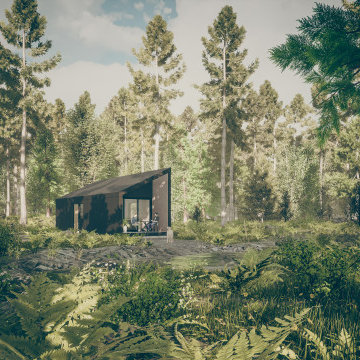
In a forest of spruce and birch trees this contemporary holiday home immerses its occupants in the landscape. The dwelling accommodates a lounge, mini kitchen, bathroom, sleeping area and an outdoor sun deck behaves as an open-air living room. The size of the large windows fill the compact interior with natural light.
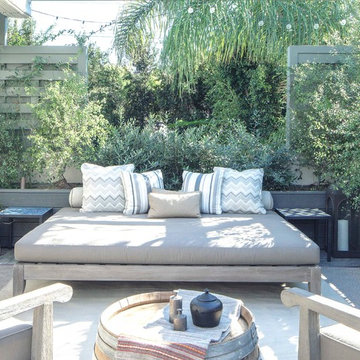
Lawrence Anderson
Ispirazione per la villa piccola beige contemporanea a due piani con rivestimento in stucco, tetto a capanna e copertura in tegole
Ispirazione per la villa piccola beige contemporanea a due piani con rivestimento in stucco, tetto a capanna e copertura in tegole
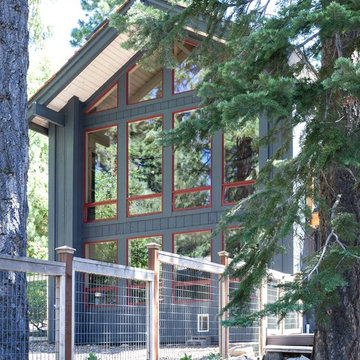
photo by Kat Alves
Esempio della villa piccola grigia rustica a due piani con rivestimento in legno e tetto a capanna
Esempio della villa piccola grigia rustica a due piani con rivestimento in legno e tetto a capanna
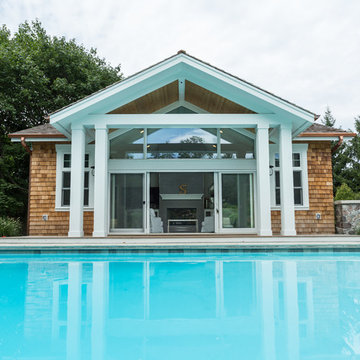
Geneva Cabinet Company, LLC., Authorized Dealer for Medallion Cabinetry. This poolside retreat is perfect for entertaining and can double as a guesthouse. The architecture reflects the original shingle style of the main house with the addition of easy care finishes. A wall of glass doors allows plenty of sunlight to filter in while guests enjoy views of the pool and surrounding landscape. Builder: Lowell Management Services, Lake Geneva, WI
Photographer: Victoria McHugh Photography
Medallion Cabinetry in open area,
The Furniture Guild Vanity in bath
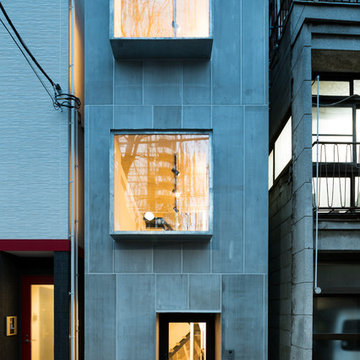
外観正面夕景 室内の風景が出窓に切り取られて外部に表れる。
撮影:傍島利浩
Esempio della casa con tetto a falda unica piccolo grigio moderno a tre piani
Esempio della casa con tetto a falda unica piccolo grigio moderno a tre piani
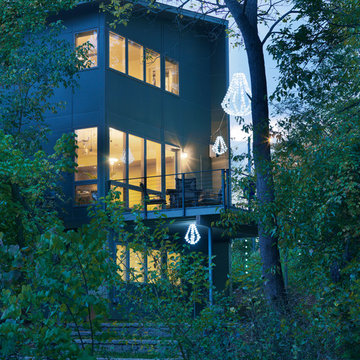
The architects acted as developer for the project and explored ways to keep costs low. The house was designed around a simple floor plan and volume enlivened by modern details such as walls that wrap to become the roof and windows that wrap corners. Hardipanel was used as an inexpensive siding that is both low maintenance and modern.
Photo by Philip Beaurline
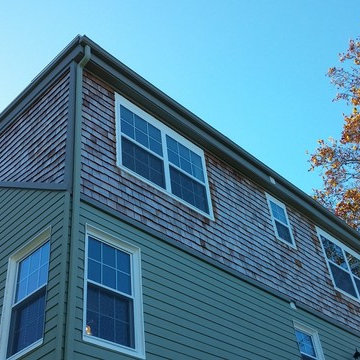
Close up detail of the Shed Dormer.
Foto della facciata di una casa piccola grigia classica a due piani con rivestimenti misti
Foto della facciata di una casa piccola grigia classica a due piani con rivestimenti misti
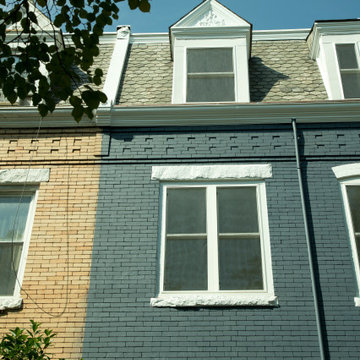
We completely restored the front and back of the home including tuck pointing the brick and a new exterior paint job.
Idee per la facciata di una casa a schiera piccola nera moderna a tre piani con rivestimento in mattoni
Idee per la facciata di una casa a schiera piccola nera moderna a tre piani con rivestimento in mattoni
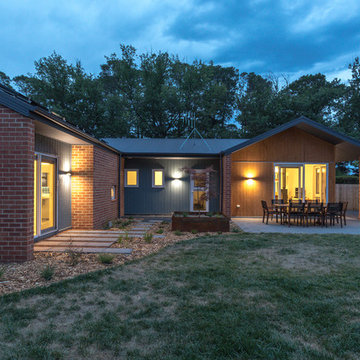
Ben Wrigley
Idee per la villa piccola multicolore contemporanea a un piano con rivestimento in mattoni, tetto piano e copertura in metallo o lamiera
Idee per la villa piccola multicolore contemporanea a un piano con rivestimento in mattoni, tetto piano e copertura in metallo o lamiera
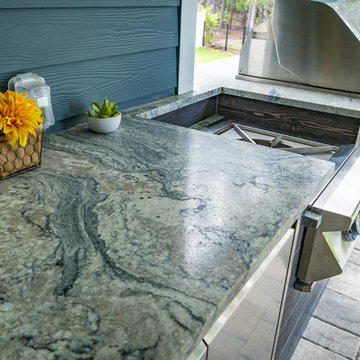
Bing project, designed and built by Pratt Guys, in 2018 - Photo owned by Pratt Guys - NOTE: Can only be used online, digitally, TV and print WITH written permission from Pratt Guys. (PrattGuys.com) - Photo was taken on March 25, 2019.
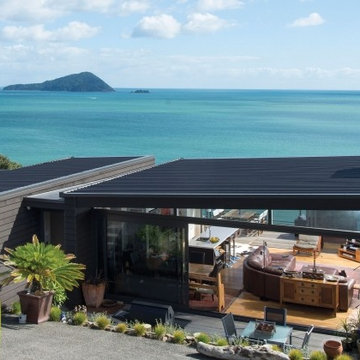
Ispirazione per la facciata di una casa piccola marrone contemporanea a due piani
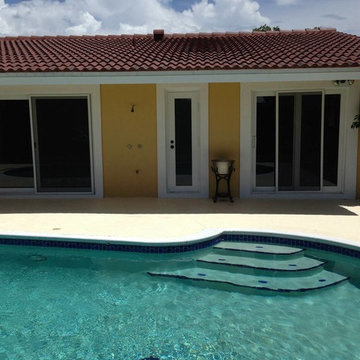
Idee per la facciata di una casa piccola gialla a un piano con rivestimento in stucco
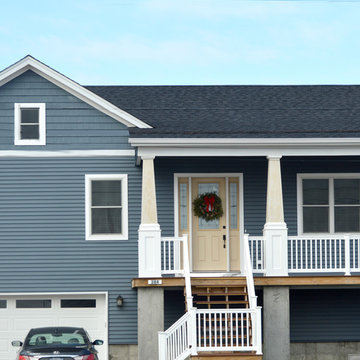
Foto della facciata di una casa piccola blu classica a due piani con rivestimento in vinile e tetto a capanna
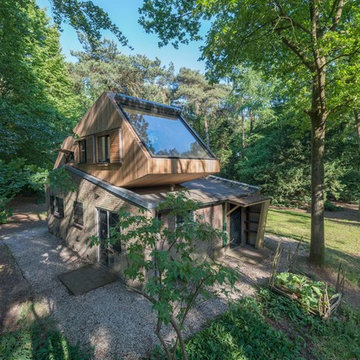
Jeroen Musch
Idee per la facciata di una casa piccola contemporanea con rivestimento in legno
Idee per la facciata di una casa piccola contemporanea con rivestimento in legno

2nd Floor Landing of the Touchstone Cottage. View plan THD-8786: https://www.thehousedesigners.com/plan/the-touchstone-2-8786/
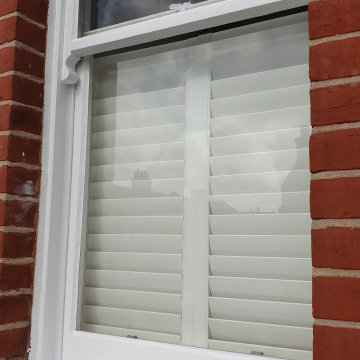
Exterior renovation to the sash windows including woodwork, using epoxy resin. Work carried out from the ladders with all health and safety remained.
https://midecor.co.uk/windows-painting-services-in-putney/
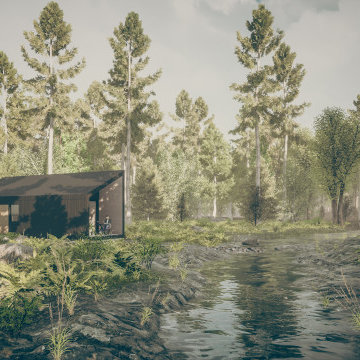
In a forest of spruce and birch trees this contemporary holiday home immerses its occupants in the landscape. The dwelling accommodates a lounge, mini kitchen, bathroom, sleeping area and an outdoor sun deck behaves as an open-air living room. The size of the large windows fill the compact interior with natural light.
Facciate di case piccole turchesi
7