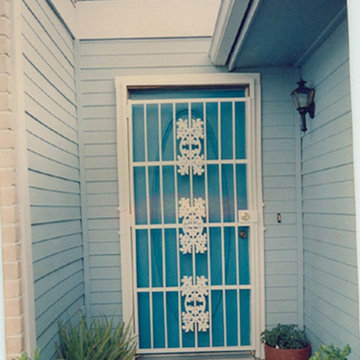Facciate di case piccole turchesi
Filtra anche per:
Budget
Ordina per:Popolari oggi
141 - 160 di 252 foto
1 di 3
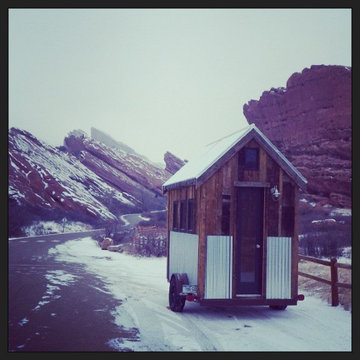
Ispirazione per la facciata di una casa piccola eclettica con rivestimento in legno
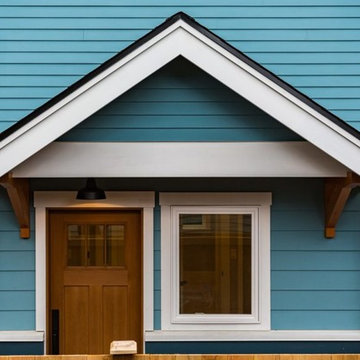
Ispirazione per la villa piccola blu contemporanea a due piani con copertura a scandole
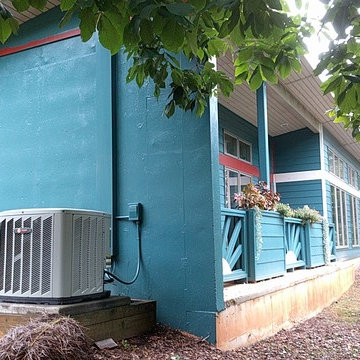
Richard MacCrea
Foto della facciata di una casa piccola blu moderna a un piano con rivestimento con lastre in cemento e copertura in metallo o lamiera
Foto della facciata di una casa piccola blu moderna a un piano con rivestimento con lastre in cemento e copertura in metallo o lamiera
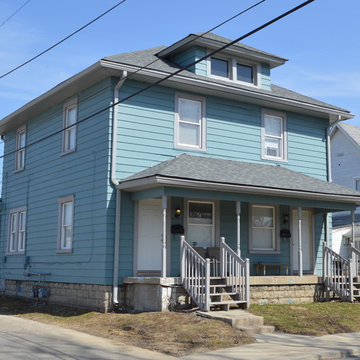
Hayley Earley www.hayearley.squarespace.com
Esempio della facciata di una casa piccola blu american style a due piani con rivestimento in vinile
Esempio della facciata di una casa piccola blu american style a due piani con rivestimento in vinile
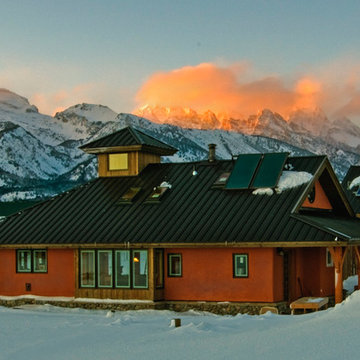
A 1000 SF Econest (a timber frame home with clay-straw walls) solar thermal and PV panels and a really nice view.
Photo by Hamish Tear
Esempio della villa piccola marrone american style a due piani con rivestimento in adobe, tetto a capanna e copertura in metallo o lamiera
Esempio della villa piccola marrone american style a due piani con rivestimento in adobe, tetto a capanna e copertura in metallo o lamiera
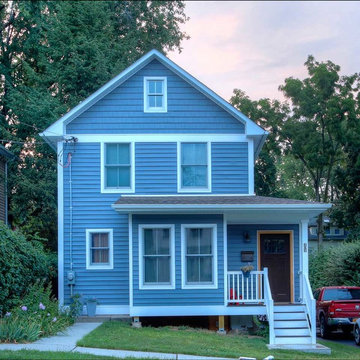
Photo: Amy M. Nowak-Palmerini
Foto della facciata di una casa piccola blu classica a due piani con rivestimento in vinile e tetto a capanna
Foto della facciata di una casa piccola blu classica a due piani con rivestimento in vinile e tetto a capanna
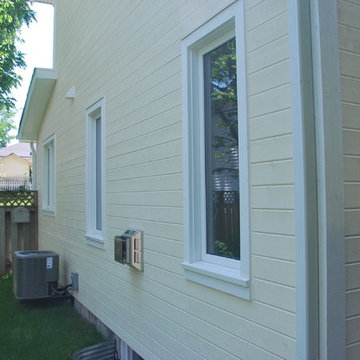
For this project an addition was added to the side of the existing home to provide a formal living room, main floor powder room and study. On the second floor it provided the family with another bedroom and ensuite off the master.
This picture depicts the neutral yellow maibec wood siding that was installed with custom window trim details.
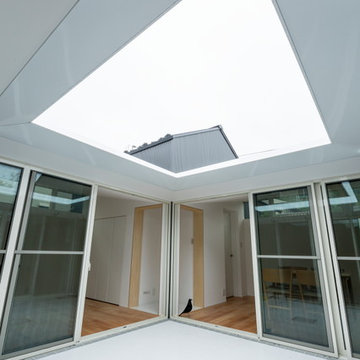
Immagine della villa piccola bianca scandinava a un piano con rivestimento in metallo, tetto a capanna e copertura in metallo o lamiera
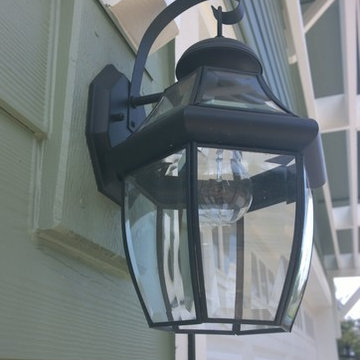
This custom home was built to be small and efficient! Low maintenance and something to grow old in is the theme here, but of course still a beautiful craftsman.
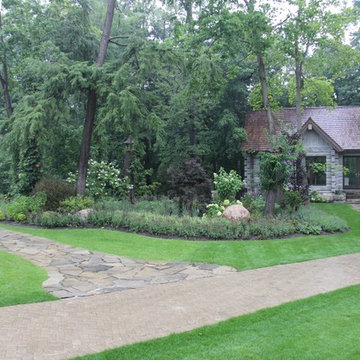
Tucked away out of sight the owners of this small log cabin in Toronto, Canada wanted to build a getaway that would withstand the test of time. Using structural concrete EverLogs with saddle notch corners and concrete EverLog Timbers, aluminum clad windows, faux metal shingles and real stone this cabin is a maintenance free dream.
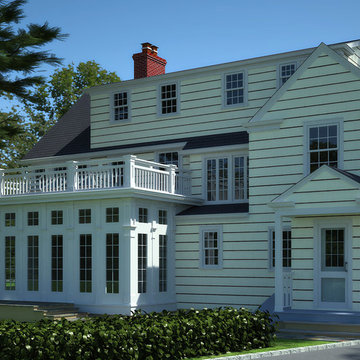
preliminary exterior study - we changed the clerestory shapes later and reduced the number of french door profiles to configurations with more glass - see the photo
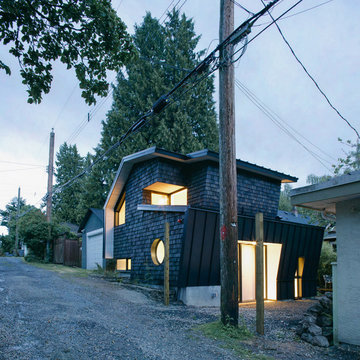
Photo Credit @ Ema Peter
Foto della facciata di una casa piccola grigia contemporanea a due piani con rivestimento in legno
Foto della facciata di una casa piccola grigia contemporanea a due piani con rivestimento in legno

A lovely gradient snapshot of autumn mums grown by Vivian Larson of Everyday Flowers, available from the Seattle Wholesale Growers Market.
Immagine della facciata di una casa piccola country
Immagine della facciata di una casa piccola country
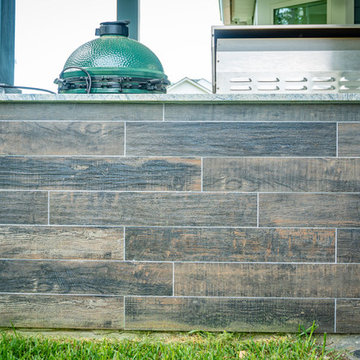
Bing project, designed and built by Pratt Guys, in 2018 - Photo owned by Pratt Guys - NOTE: Can only be used online, digitally, TV and print WITH written permission from Pratt Guys. (PrattGuys.com) - Photo was taken on March 25, 2019.
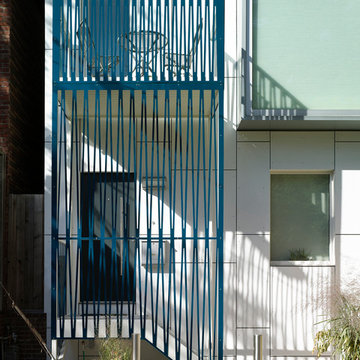
Reigo & Bauer redefined this space into a contemporary residence using EQUITONE [tectiva] in Super White. Engineered Assemblies is the Canadian Distributor of all EQUITONE fibre cement facade panels. EQUITONE is a high density fibre cement ensuring a high-performing building envelope. Photo Credit: Ben Rahn / A Frame Inc. Website: http://aframestudio.com
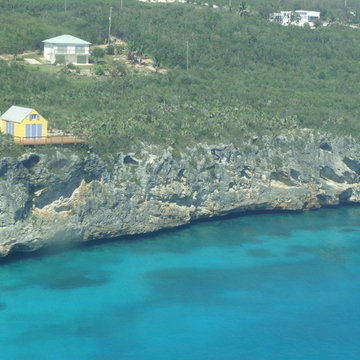
View from air... dramatic land meets sea connection.
Idee per la facciata di una casa piccola gialla stile marinaro a un piano con rivestimenti misti
Idee per la facciata di una casa piccola gialla stile marinaro a un piano con rivestimenti misti
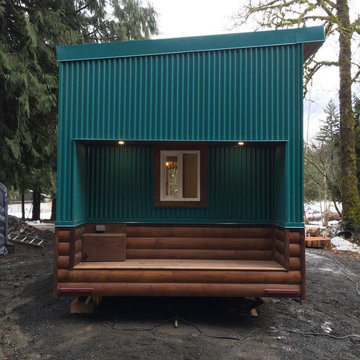
Foto della casa con tetto a falda unica piccolo verde rustico a piani sfalsati con rivestimento in metallo
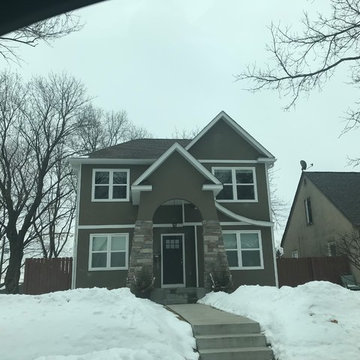
Esempio della villa piccola classica a due piani con rivestimento con lastre in cemento, tetto a capanna e copertura a scandole
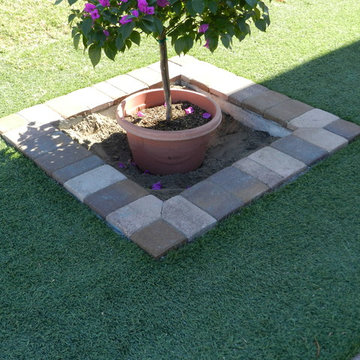
Paris Pilar Photography
Ispirazione per la facciata di una casa piccola marrone moderna a due piani
Ispirazione per la facciata di una casa piccola marrone moderna a due piani
Facciate di case piccole turchesi
8
