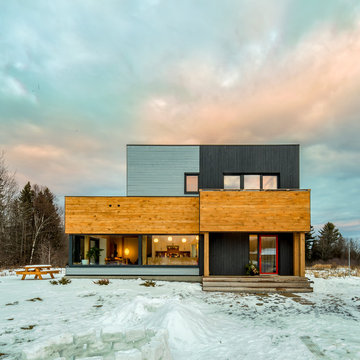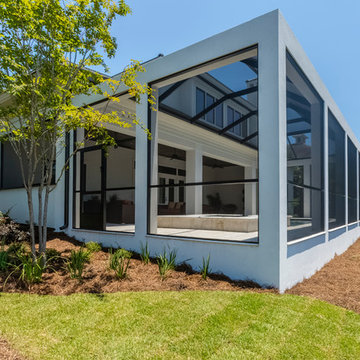Facciate di case piccole turchesi
Filtra anche per:
Budget
Ordina per:Popolari oggi
101 - 120 di 252 foto
1 di 3
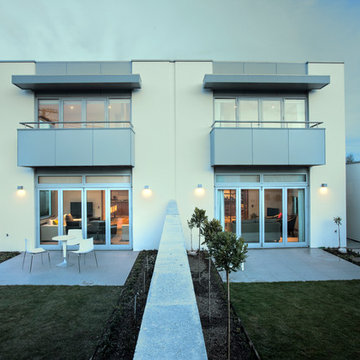
Substantial concrete block screen walls and solid balconies above make the well proportioned yards of these duplex townhouses private and spacious outdoor living spaces .
Photo: Dean MacKenzie
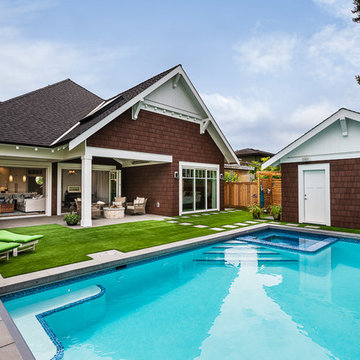
photography: Paul Grdina
Idee per la facciata di una casa piccola marrone classica a due piani con rivestimento in legno e copertura a scandole
Idee per la facciata di una casa piccola marrone classica a due piani con rivestimento in legno e copertura a scandole
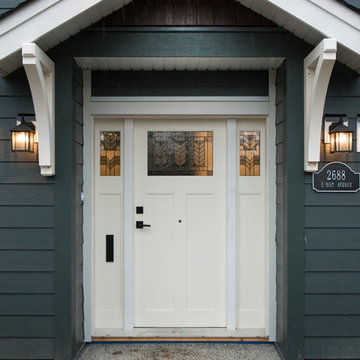
Front door of the laneway home, featuring detailed glass panels and gabled eave/porch cover.
PC: Andy White
Esempio della villa piccola grigia american style a due piani con rivestimento con lastre in cemento, tetto a capanna e copertura a scandole
Esempio della villa piccola grigia american style a due piani con rivestimento con lastre in cemento, tetto a capanna e copertura a scandole
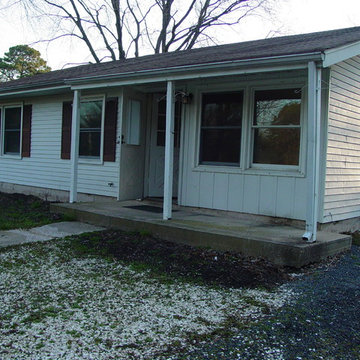
Dawn D Totty Designs
This small and outdated home just needs updating in a big way, all new-
HVAC, plumbing, electrical, exterior freshly painted, overhang removed, cement removed & replaced with trex decking & vinyl handrails, glass entry door, lanscsaping, light fixture, side door removed & replaced with custom window.
This home sat on the market prior to redesign for 6 mo, after DDT Design, sold in 9 days with multiple offers and for $8k higher than list price. Interior completely renovated as well.
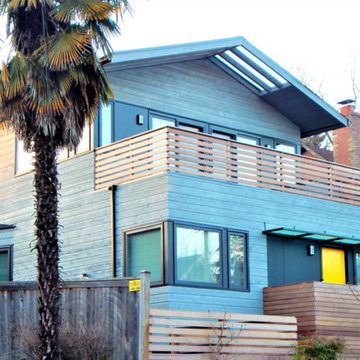
The final product!
Immagine della villa piccola grigia moderna a tre piani con rivestimento in legno e tetto a padiglione
Immagine della villa piccola grigia moderna a tre piani con rivestimento in legno e tetto a padiglione
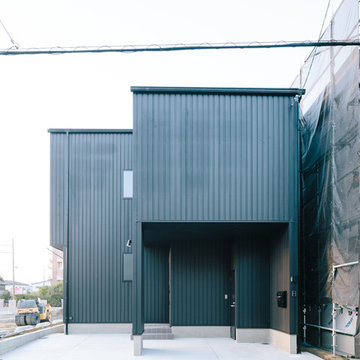
Foto della villa piccola nera scandinava a due piani con rivestimento in metallo, tetto a capanna e copertura in metallo o lamiera
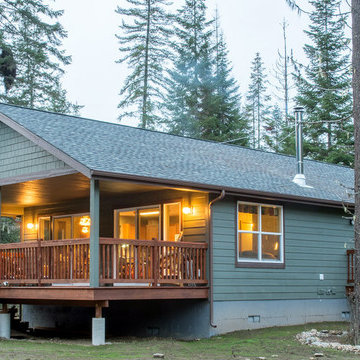
Stratford built this 988 sq. ft. custom cottage on the beautiful Coeur d' Alene River near Prichard, Idaho. This second "getaway" home has 2 bedrooms and 1 bathroom. Some of its features include a large 12' x 26' covered front porch, hardwood floors, and an open concept kitchen, living room and dining room. Construction started May 20th, 2016 was completed at the end of August 2016.
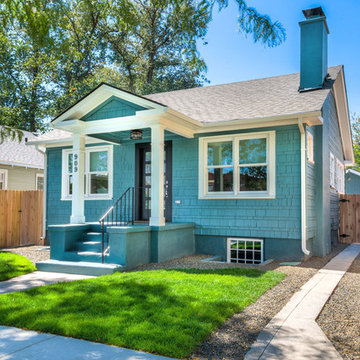
Immagine della facciata di una casa piccola blu american style a due piani con rivestimento in legno e tetto a capanna
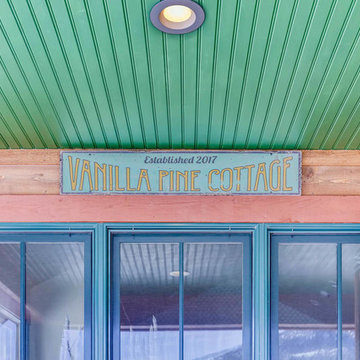
Rent this cabin in Grand Lake Colorado at www.GrandLakeCabinRentals.com
Idee per la villa piccola verde eclettica a un piano con rivestimento in legno, falda a timpano e copertura a scandole
Idee per la villa piccola verde eclettica a un piano con rivestimento in legno, falda a timpano e copertura a scandole
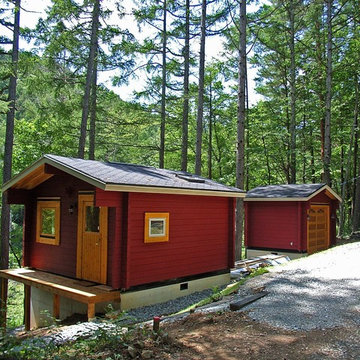
バンガローの建物は小さいほど面白い!
「風景を作る」2棟のミニキャビン。手前が母屋(6.1坪)、奥がミニガレージ(2.9坪)。手前右手は駐車スペース(盛土)。
赤茶の外壁色は、夏の緑にも、冬の雪にも映える。
2棟のミニログハウスのキットを利用すれば、同じ面積でコストダウンにもなり、隠れ家のような非日常感も楽しめる。
地方都市であれば、普段住んでいる町から30分も移動すれば、こんな暮らしが待っている。
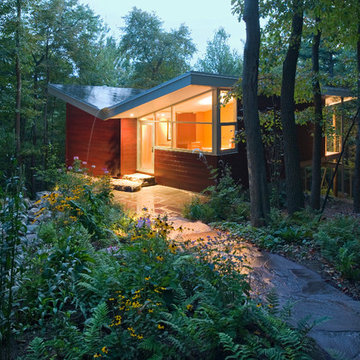
Steve Wolfe Photography
Esempio della villa piccola rossa moderna a due piani con rivestimento in legno
Esempio della villa piccola rossa moderna a due piani con rivestimento in legno
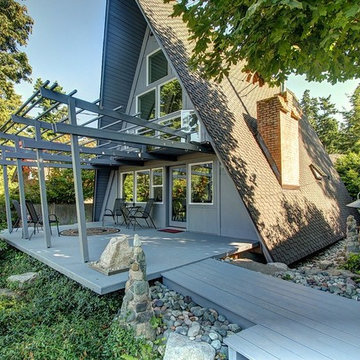
Esempio della facciata di una casa piccola contemporanea a due piani con rivestimento in legno
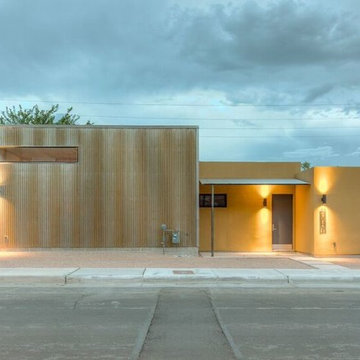
Townhomes that compliment.
Esempio della facciata di una casa piccola marrone industriale a un piano con rivestimento in metallo e tetto piano
Esempio della facciata di una casa piccola marrone industriale a un piano con rivestimento in metallo e tetto piano
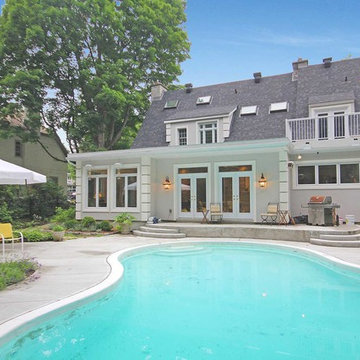
The improvements to the exterior are stunning! The once awkward exit onto the rear patio has been eliminated and you now find yourself directly on the updated pool deck. The new flat roof provided space for a master suite balcony, which also brings natural light into the second storey.
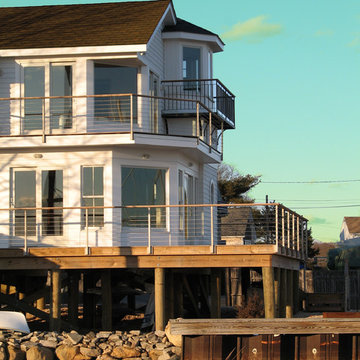
Foto della facciata di una casa piccola bianca stile marinaro a due piani con rivestimento in vinile e tetto a capanna
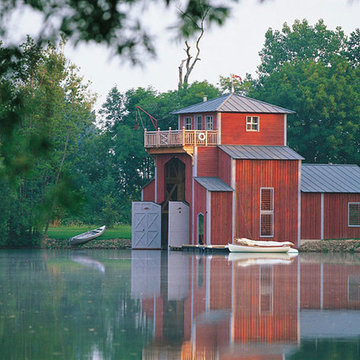
Conception d'un hangar à bateaux avec Observatoire, conçu en porte-à-faux sur un lac.
(photo Jérôme Darblay)
Ispirazione per la facciata di una casa piccola rossa scandinava a due piani con rivestimento in legno, tetto a padiglione e copertura in metallo o lamiera
Ispirazione per la facciata di una casa piccola rossa scandinava a due piani con rivestimento in legno, tetto a padiglione e copertura in metallo o lamiera
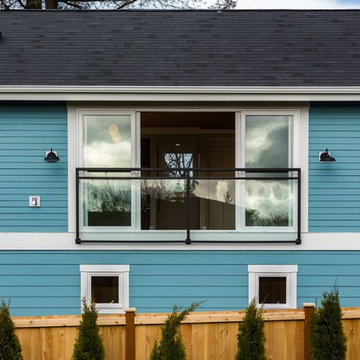
Idee per la villa piccola blu contemporanea a due piani con copertura a scandole
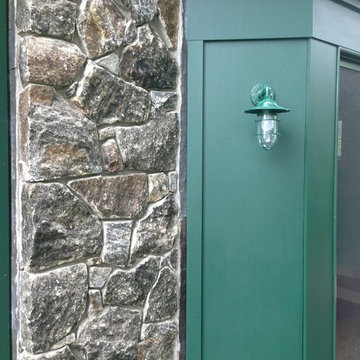
Stone veneer and trim detail
Ispirazione per la facciata di una casa piccola grigia stile marinaro a tre piani con rivestimento in pietra e tetto a mansarda
Ispirazione per la facciata di una casa piccola grigia stile marinaro a tre piani con rivestimento in pietra e tetto a mansarda
Facciate di case piccole turchesi
6
