Facciate di case piccole turchesi
Filtra anche per:
Budget
Ordina per:Popolari oggi
41 - 60 di 252 foto
1 di 3

Immagine della facciata di una casa piccola blu american style a due piani con rivestimento in legno, tetto a capanna e copertura a scandole
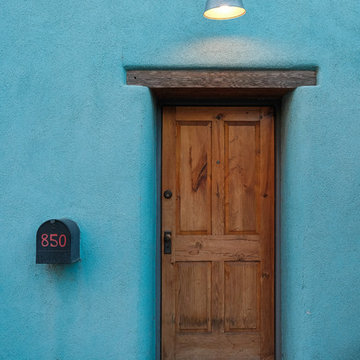
Exposed wood lintel over entry door in rammed earth house.
Ispirazione per la villa piccola blu american style a un piano con rivestimento in adobe e copertura mista
Ispirazione per la villa piccola blu american style a un piano con rivestimento in adobe e copertura mista
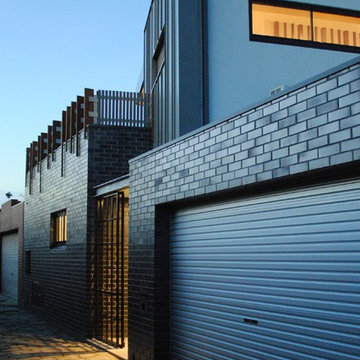
A plain galvanized roller door gives access to the single garage. The materials are deliberately understated in appearance, appropriate to the laneway setting.
Photographer: Carrie Chilton
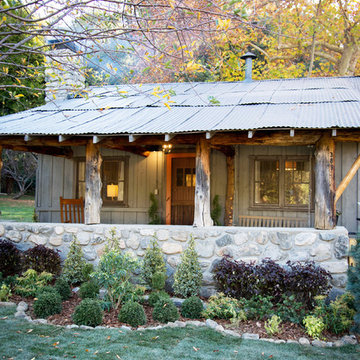
Jana Bishop
Idee per la facciata di una casa piccola grigia rustica a un piano con rivestimento in legno
Idee per la facciata di una casa piccola grigia rustica a un piano con rivestimento in legno

Project Overview:
This modern ADU build was designed by Wittman Estes Architecture + Landscape and pre-fab tech builder NODE. Our Gendai siding with an Amber oil finish clads the exterior. Featured in Dwell, Designmilk and other online architectural publications, this tiny project packs a punch with affordable design and a focus on sustainability.
This modern ADU build was designed by Wittman Estes Architecture + Landscape and pre-fab tech builder NODE. Our shou sugi ban Gendai siding with a clear alkyd finish clads the exterior. Featured in Dwell, Designmilk and other online architectural publications, this tiny project packs a punch with affordable design and a focus on sustainability.
“A Seattle homeowner hired Wittman Estes to design an affordable, eco-friendly unit to live in her backyard as a way to generate rental income. The modern structure is outfitted with a solar roof that provides all of the energy needed to power the unit and the main house. To make it happen, the firm partnered with NODE, known for their design-focused, carbon negative, non-toxic homes, resulting in Seattle’s first DADU (Detached Accessory Dwelling Unit) with the International Living Future Institute’s (IFLI) zero energy certification.”
Product: Gendai 1×6 select grade shiplap
Prefinish: Amber
Application: Residential – Exterior
SF: 350SF
Designer: Wittman Estes, NODE
Builder: NODE, Don Bunnell
Date: November 2018
Location: Seattle, WA
Photos courtesy of: Andrew Pogue

This tiny home comes with a detachable deck that acts as a great space to entertain, especially with the large pass-through window in the kitchen and the curly mango wood bar.
This tropical modern coastal Tiny Home is built on a trailer and is 8x24x14 feet. The blue exterior paint color is called cabana blue. The large circular window is quite the statement focal point for this how adding a ton of curb appeal. The round window is actually two round half-moon windows stuck together to form a circle. There is an indoor bar between the two windows to make the space more interactive and useful- important in a tiny home. There is also another interactive pass-through bar window on the deck leading to the kitchen making it essentially a wet bar. This window is mirrored with a second on the other side of the kitchen and the are actually repurposed french doors turned sideways. Even the front door is glass allowing for the maximum amount of light to brighten up this tiny home and make it feel spacious and open. This tiny home features a unique architectural design with curved ceiling beams and roofing, high vaulted ceilings, a tiled in shower with a skylight that points out over the tongue of the trailer saving space in the bathroom, and of course, the large bump-out circle window and awning window that provides dining spaces.
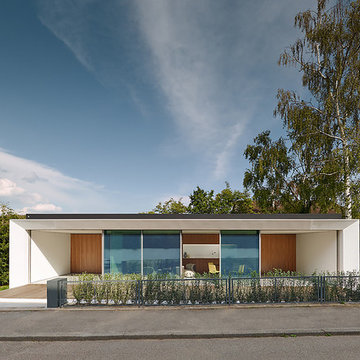
Foto della facciata di una casa piccola bianca moderna a un piano con rivestimenti misti e tetto piano
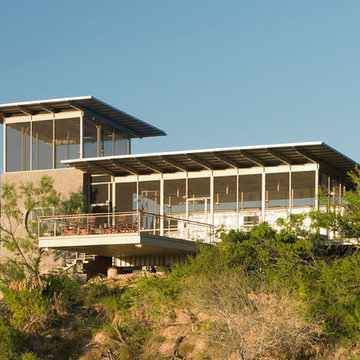
Paul Bardagjy
Immagine della facciata di una casa piccola grigia moderna a due piani con rivestimento in metallo
Immagine della facciata di una casa piccola grigia moderna a due piani con rivestimento in metallo
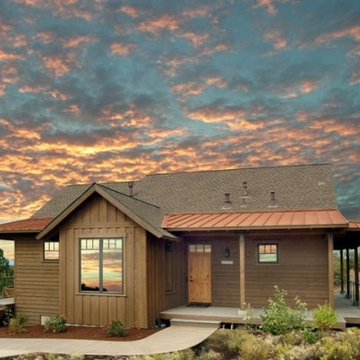
1 story Rustic Ranch style home designed by Western Design International of Prineville Oregon
Located in Brasada Ranch Resort - with Lock-offs (for rental option)
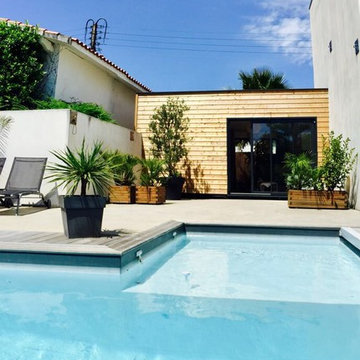
Caroline Berloquin
Ispirazione per la villa piccola marrone stile marinaro a un piano con rivestimento in legno e tetto piano
Ispirazione per la villa piccola marrone stile marinaro a un piano con rivestimento in legno e tetto piano
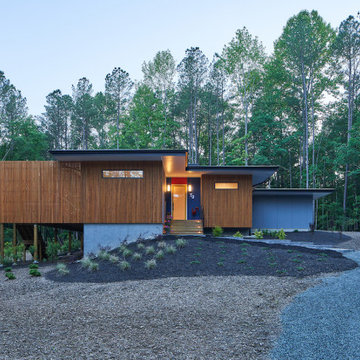
A twilight view of the cypress screening detail on the east side of the house facing the street gives the owners the privacy they wanted. Photo by Keith Isaacs.
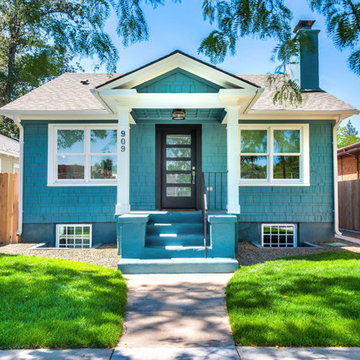
Immagine della facciata di una casa piccola blu american style a due piani con rivestimento in legno e tetto a capanna
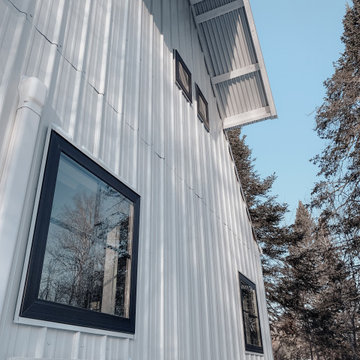
Screen porch another angle and can see the underside of the living room window awning and exposed framing. Originally planned to have custom made black steel awning supports but went with the suggestion of my brother Ted and used ordinary galvanized pipe with special angle brackets and loved how it turned out. Plus didnt need additional cost of welding.
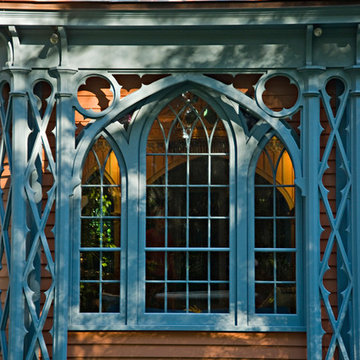
Kevin Sprague
Immagine della facciata di una casa piccola marrone eclettica a un piano con rivestimento in legno e tetto a padiglione
Immagine della facciata di una casa piccola marrone eclettica a un piano con rivestimento in legno e tetto a padiglione
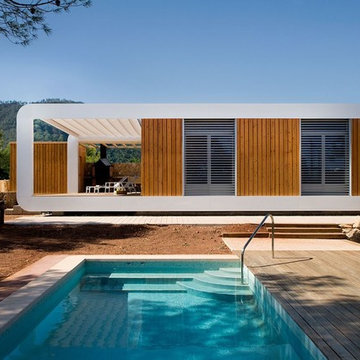
noem
Ispirazione per la facciata di una casa piccola bianca contemporanea a un piano con tetto piano e rivestimenti misti
Ispirazione per la facciata di una casa piccola bianca contemporanea a un piano con tetto piano e rivestimenti misti
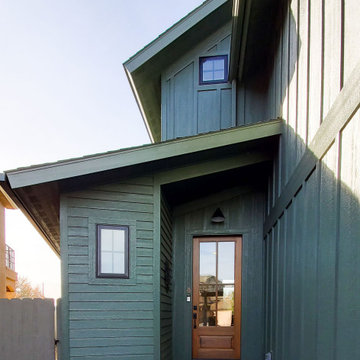
Immagine della villa piccola verde eclettica a due piani con rivestimenti misti, tetto a capanna e copertura a scandole
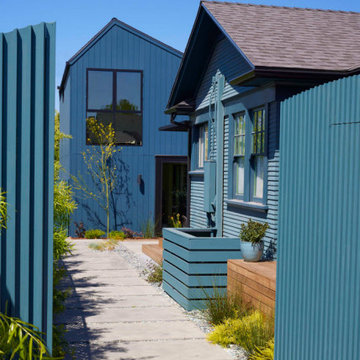
Set in Hancock Park, a historic residential enclave in central Los Angeles, the St. Andrews Accessory Dwelling Unit is designed in concert with an addition to the main house.
Richly colored, V-groove fiber cement panels provide a visual connection between the new two-story ADU and the existing 1916 craftsman bungalow. Yet, the ADU also expresses contemporary features through its distilled sculptural form. Clean lines and simple geometry emphasize the modern gestures while large windows and pocketing glass doors allow for plenty of natural light and connectivity to the exterior, producing a kind of courtyard in relation to the main home.
The compact size required an efficient approach. Downstairs, a kitchenette and living space give definition to an open floor plan. The upper level is reserved for a full bathroom and bedroom with vaulted ceilings. Polished concrete, white oak, and black granite enrich the interiors.
A primary suite addition to the main house blends seamlessly with the original. Hallway arches echo the original craftsman interior, connecting the existing living spaces to the lower addition which opens at ground level to the rear yard.
Together, the ADU, main house, and a newly constructed patio with a steel trellis create an indoor/outdoor ensemble. Warm and inviting project results from the careful balance of historical and contemporary, minimalist and eclectic.
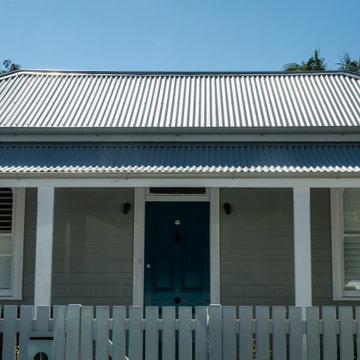
Roof replacement project in Balmain, Sydney.
Esempio della villa piccola grigia classica a un piano con copertura in metallo o lamiera
Esempio della villa piccola grigia classica a un piano con copertura in metallo o lamiera
Facciate di case piccole turchesi
3
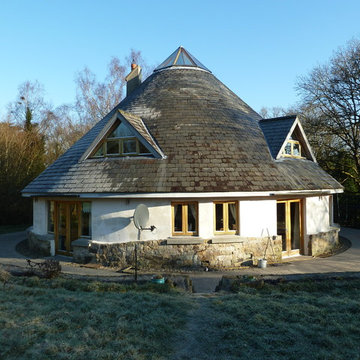
![m2 [prefab]](https://st.hzcdn.com/fimgs/pictures/exteriors/m2-prefab-prentiss-balance-wickline-architects-img~7fd13bd201cc9b09_0237-1-4c6bd5d-w360-h360-b0-p0.jpg)