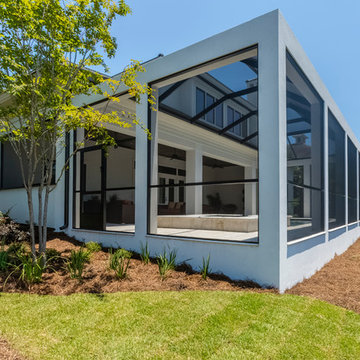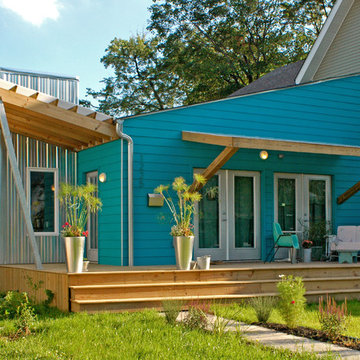Facciate di case piccole turchesi
Filtra anche per:
Budget
Ordina per:Popolari oggi
241 - 252 di 252 foto
1 di 3
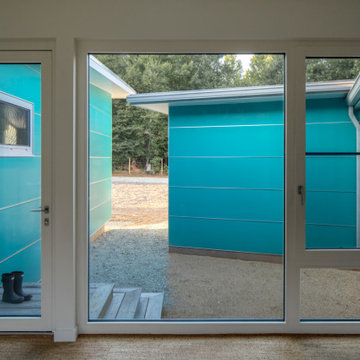
A small courtyard anchors the house and defines an area which will be for the Owners' future cats to enjoy.
Ispirazione per la facciata di una casa piccola bianca moderna a un piano con rivestimento con lastre in cemento, copertura verde e tetto bianco
Ispirazione per la facciata di una casa piccola bianca moderna a un piano con rivestimento con lastre in cemento, copertura verde e tetto bianco
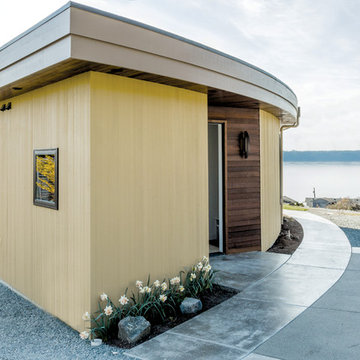
This home was designed with a curving wall to best utilize the small lot and take advantage of the sweeping views of the Puget Sound.
Immagine della facciata di una casa piccola contemporanea
Immagine della facciata di una casa piccola contemporanea
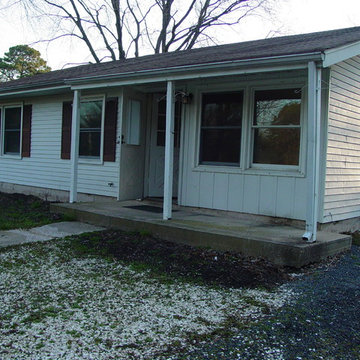
Dawn D Totty Designs
This small and outdated home just needs updating in a big way, all new-
HVAC, plumbing, electrical, exterior freshly painted, overhang removed, cement removed & replaced with trex decking & vinyl handrails, glass entry door, lanscsaping, light fixture, side door removed & replaced with custom window.
This home sat on the market prior to redesign for 6 mo, after DDT Design, sold in 9 days with multiple offers and for $8k higher than list price. Interior completely renovated as well.
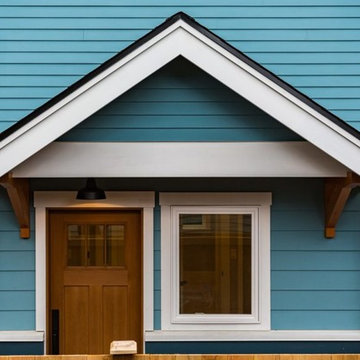
Ispirazione per la villa piccola blu contemporanea a due piani con copertura a scandole
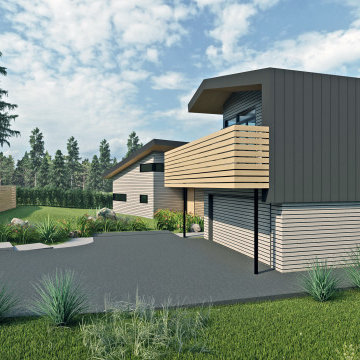
Foto della facciata di una casa piccola grigia moderna a due piani con rivestimento in legno e copertura in metallo o lamiera
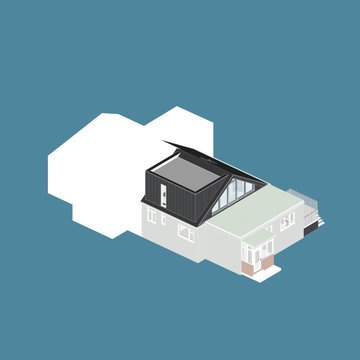
Foto della facciata di una casa bifamiliare piccola nera contemporanea a due piani con rivestimento in legno, tetto a capanna, copertura mista, tetto nero e pannelli e listelle di legno
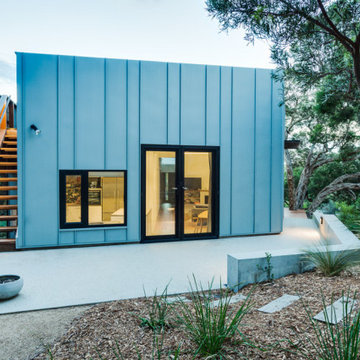
A metal-clad wall opening to a large external terrace and a timber staircase to a rooftop deck
Immagine della villa piccola grigia moderna a un piano con rivestimento in metallo, tetto piano, copertura in metallo o lamiera e tetto grigio
Immagine della villa piccola grigia moderna a un piano con rivestimento in metallo, tetto piano, copertura in metallo o lamiera e tetto grigio
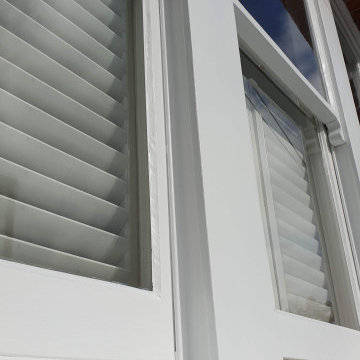
Exterior renovation to the sash windows including woodwork, using epoxy resin. Work carried out from the ladders with all health and safety remained.
https://midecor.co.uk/windows-painting-services-in-putney/
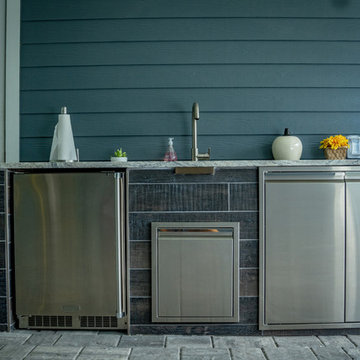
Bing project, designed and built by Pratt Guys, in 2018 - Photo owned by Pratt Guys - NOTE: Can only be used online, digitally, TV and print WITH written permission from Pratt Guys. (PrattGuys.com) - Photo was taken on March 25, 2019.
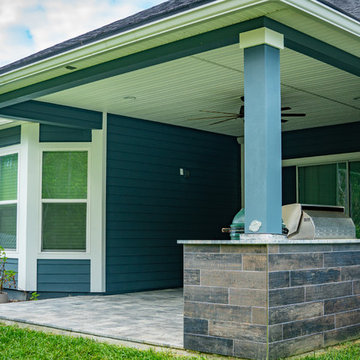
Bing project, designed and built by Pratt Guys, in 2018 - Photo owned by Pratt Guys - NOTE: Can only be used online, digitally, TV and print WITH written permission from Pratt Guys. (PrattGuys.com) - Photo was taken on March 25, 2019.
Facciate di case piccole turchesi
13
