Facciate di case piccole con copertura mista
Filtra anche per:
Budget
Ordina per:Popolari oggi
101 - 120 di 651 foto
1 di 3
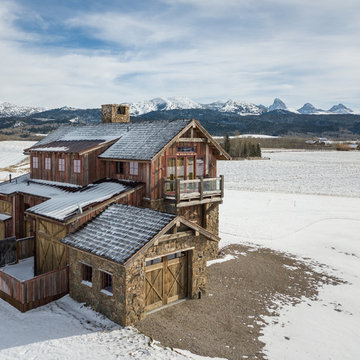
Front view of storage shed, distressed wood, and sliding barn exterior barn doors. With the red faded wood and reclaimed wood siding.
Immagine della facciata di una casa piccola marrone rustica a due piani con rivestimenti misti, copertura mista, tetto grigio e abbinamento di colori
Immagine della facciata di una casa piccola marrone rustica a due piani con rivestimenti misti, copertura mista, tetto grigio e abbinamento di colori
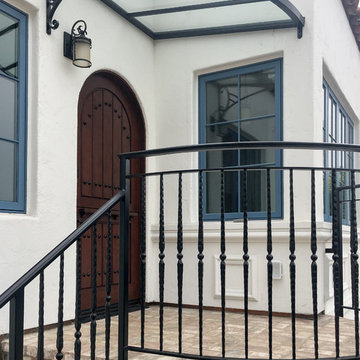
Idee per la villa piccola bianca classica a un piano con rivestimento in stucco, tetto piano e copertura mista

Esempio della villa piccola grigia contemporanea a due piani con rivestimento in mattoni, tetto a farfalla, copertura mista, tetto grigio e pannelli sovrapposti
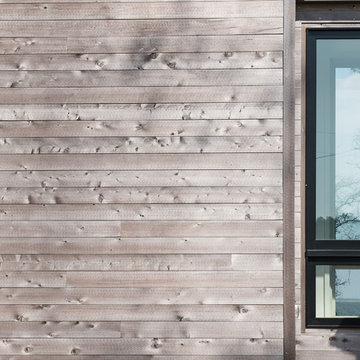
Bridge separating the Master Suite from the rest of the home. Alaskan Yellow Cedar siding. Photo by Danny Bostwick.
Foto della villa piccola moderna a un piano con rivestimenti misti, tetto piano e copertura mista
Foto della villa piccola moderna a un piano con rivestimenti misti, tetto piano e copertura mista
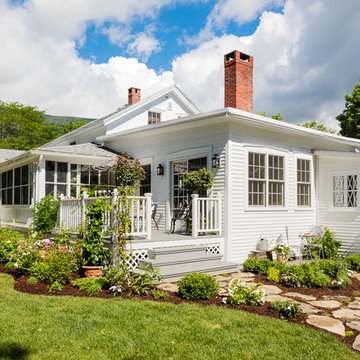
A little cottage nestled into a picturesque Vermont village.
Photo: Greg Premru
Esempio della villa piccola bianca classica a due piani con rivestimento in legno, tetto a capanna e copertura mista
Esempio della villa piccola bianca classica a due piani con rivestimento in legno, tetto a capanna e copertura mista
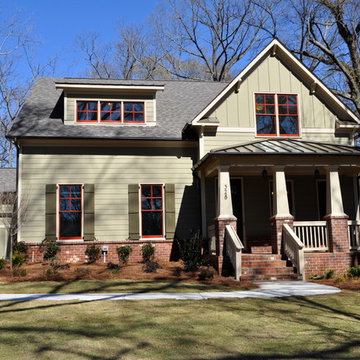
Idee per la villa piccola verde american style a due piani con rivestimento con lastre in cemento, tetto a capanna e copertura mista
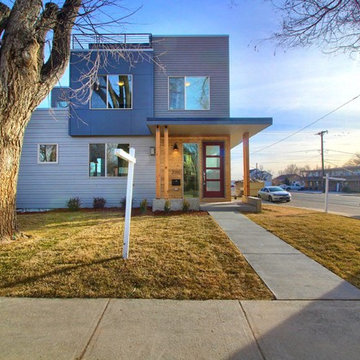
Foto della facciata di una casa bifamiliare piccola grigia moderna a tre piani con rivestimento con lastre in cemento, tetto piano e copertura mista
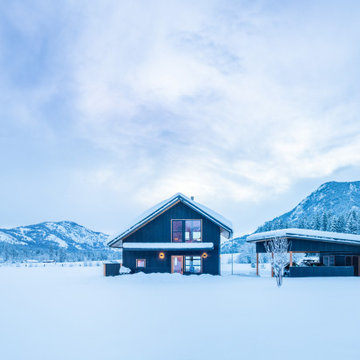
Immagine della micro casa piccola nera moderna a due piani con rivestimenti misti, tetto a capanna, copertura mista e tetto nero
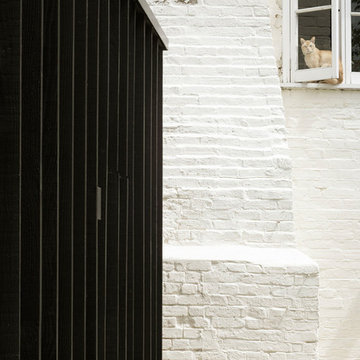
Photography by Richard Chivers https://www.rchivers.co.uk/
Marshall House is an extension to a Grade II listed dwelling in the village of Twyford, near Winchester, Hampshire. The original house dates from the 17th Century, although it had been remodelled and extended during the late 18th Century.
The clients contacted us to explore the potential to extend their home in order to suit their growing family and active lifestyle. Due to the constraints of living in a listed building, they were unsure as to what development possibilities were available. The brief was to replace an existing lean-to and 20th century conservatory with a new extension in a modern, contemporary approach. The design was developed in close consultation with the local authority as well as their historic environment department, in order to respect the existing property and work to achieve a positive planning outcome.
Like many older buildings, the dwelling had been adjusted here and there, and updated at numerous points over time. The interior of the existing property has a charm and a character - in part down to the age of the property, various bits of work over time and the wear and tear of the collective history of its past occupants. These spaces are dark, dimly lit and cosy. They have low ceilings, small windows, little cubby holes and odd corners. Walls are not parallel or perpendicular, there are steps up and down and places where you must watch not to bang your head.
The extension is accessed via a small link portion that provides a clear distinction between the old and new structures. The initial concept is centred on the idea of contrasts. The link aims to have the effect of walking through a portal into a seemingly different dwelling, that is modern, bright, light and airy with clean lines and white walls. However, complementary aspects are also incorporated, such as the strategic placement of windows and roof lights in order to cast light over walls and corners to create little nooks and private views. The overall form of the extension is informed by the awkward shape and uses of the site, resulting in the walls not being parallel in plan and splaying out at different irregular angles.
Externally, timber larch cladding is used as the primary material. This is painted black with a heavy duty barn paint, that is both long lasting and cost effective. The black finish of the extension contrasts with the white painted brickwork at the rear and side of the original house. The external colour palette of both structures is in opposition to the reality of the interior spaces. Although timber cladding is a fairly standard, commonplace material, visual depth and distinction has been created through the articulation of the boards. The inclusion of timber fins changes the way shadows are cast across the external surface during the day. Whilst at night, these are illuminated by external lighting.
A secondary entrance to the house is provided through a concealed door that is finished to match the profile of the cladding. This opens to a boot/utility room, from which a new shower room can be accessed, before proceeding to the new open plan living space and dining area.
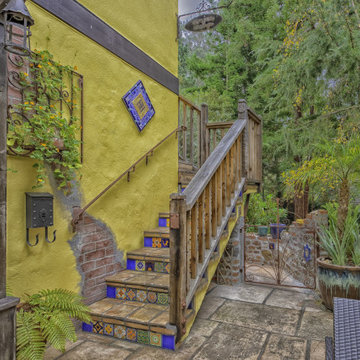
Ispirazione per la facciata di un appartamento piccolo multicolore rustico a due piani con rivestimento in stucco, tetto a capanna e copertura mista
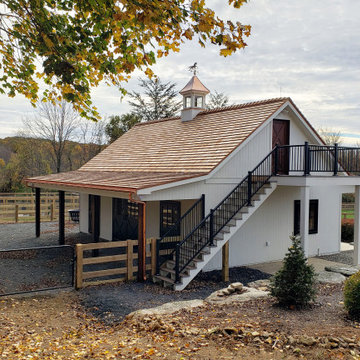
Small horse barn with 3 King Euro Stalls, a wash stall, tack room and loft. Cedar shake room, exterior entrance and deck to the second-floor loft, and a custom cupola.
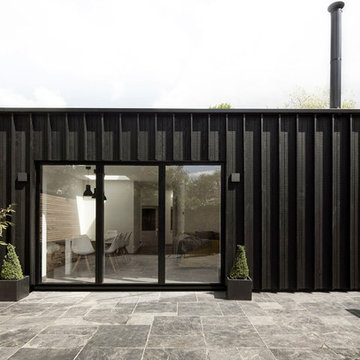
Photography by Richard Chivers https://www.rchivers.co.uk/
Marshall House is an extension to a Grade II listed dwelling in the village of Twyford, near Winchester, Hampshire. The original house dates from the 17th Century, although it had been remodelled and extended during the late 18th Century.
The clients contacted us to explore the potential to extend their home in order to suit their growing family and active lifestyle. Due to the constraints of living in a listed building, they were unsure as to what development possibilities were available. The brief was to replace an existing lean-to and 20th century conservatory with a new extension in a modern, contemporary approach. The design was developed in close consultation with the local authority as well as their historic environment department, in order to respect the existing property and work to achieve a positive planning outcome.
Like many older buildings, the dwelling had been adjusted here and there, and updated at numerous points over time. The interior of the existing property has a charm and a character - in part down to the age of the property, various bits of work over time and the wear and tear of the collective history of its past occupants. These spaces are dark, dimly lit and cosy. They have low ceilings, small windows, little cubby holes and odd corners. Walls are not parallel or perpendicular, there are steps up and down and places where you must watch not to bang your head.
The extension is accessed via a small link portion that provides a clear distinction between the old and new structures. The initial concept is centred on the idea of contrasts. The link aims to have the effect of walking through a portal into a seemingly different dwelling, that is modern, bright, light and airy with clean lines and white walls. However, complementary aspects are also incorporated, such as the strategic placement of windows and roof lights in order to cast light over walls and corners to create little nooks and private views. The overall form of the extension is informed by the awkward shape and uses of the site, resulting in the walls not being parallel in plan and splaying out at different irregular angles.
Externally, timber larch cladding is used as the primary material. This is painted black with a heavy duty barn paint, that is both long lasting and cost effective. The black finish of the extension contrasts with the white painted brickwork at the rear and side of the original house. The external colour palette of both structures is in opposition to the reality of the interior spaces. Although timber cladding is a fairly standard, commonplace material, visual depth and distinction has been created through the articulation of the boards. The inclusion of timber fins changes the way shadows are cast across the external surface during the day. Whilst at night, these are illuminated by external lighting.
A secondary entrance to the house is provided through a concealed door that is finished to match the profile of the cladding. This opens to a boot/utility room, from which a new shower room can be accessed, before proceeding to the new open plan living space and dining area.
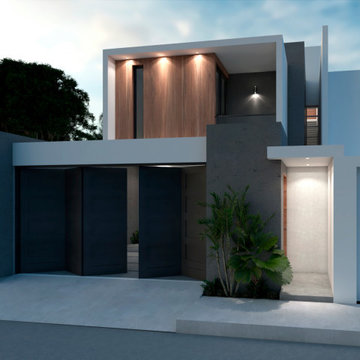
Immagine della villa piccola bianca moderna a due piani con rivestimento in legno, tetto piano, copertura mista, tetto bianco e pannelli sovrapposti
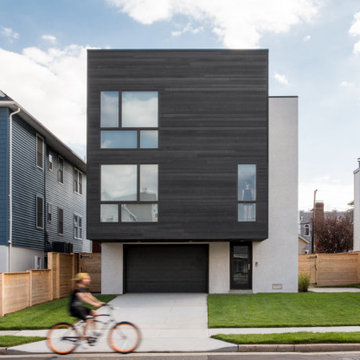
Long Island Modern Architect Firm Designs a Sustainable Surf House in Long Beach NY
Immagine della villa piccola nera moderna a tre piani con rivestimento in legno, tetto piano e copertura mista
Immagine della villa piccola nera moderna a tre piani con rivestimento in legno, tetto piano e copertura mista
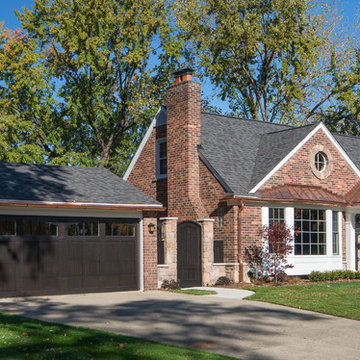
This beautiful 1940's brick bungalow was given a fresh new look with an exterior makeover that included a redesigned, covered front porch, and a new garage facade, complete with carriage garage doors.
Unique details include copper gutters and partial roof, a custom stone gate entrance to the private yard, and outdoor Coach lighting.
Photo courtesy of Kate Benjamin Photography
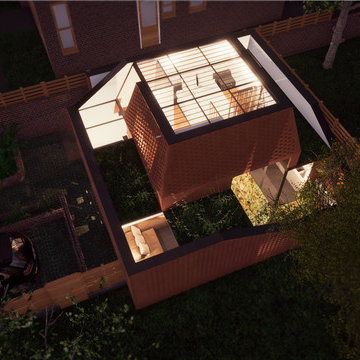
Ispirazione per la villa piccola marrone contemporanea a un piano con rivestimento in legno, tetto piano e copertura mista
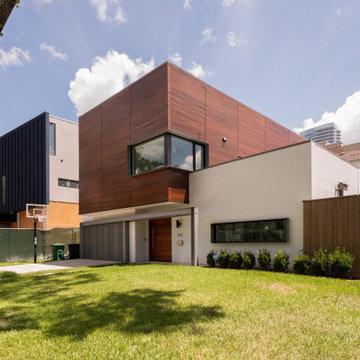
Foto della villa piccola bianca moderna a due piani con rivestimento in mattoni, tetto piano e copertura mista
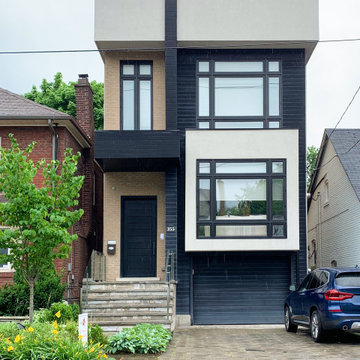
Foto della micro casa piccola multicolore moderna a due piani con tetto piano e copertura mista
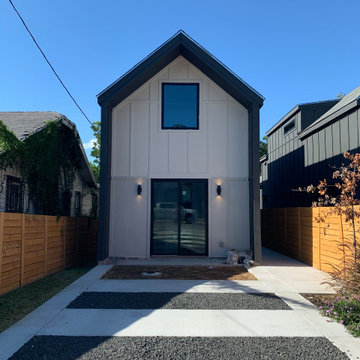
Modern Bungalows Infill Development Project. 3 Dwellings modern shotgun style homes consisting of 2 Bedrooms, 2 Baths + a loft over the Living Areas.
Esempio della villa piccola multicolore contemporanea a due piani con rivestimento con lastre in cemento, tetto a capanna e copertura mista
Esempio della villa piccola multicolore contemporanea a due piani con rivestimento con lastre in cemento, tetto a capanna e copertura mista
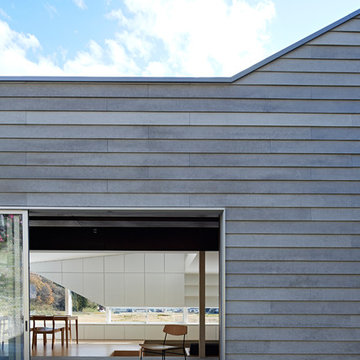
大きい開口を設け裏庭とつながります。
Ispirazione per la villa piccola grigia contemporanea a un piano con rivestimenti misti, tetto piano e copertura mista
Ispirazione per la villa piccola grigia contemporanea a un piano con rivestimenti misti, tetto piano e copertura mista
Facciate di case piccole con copertura mista
6